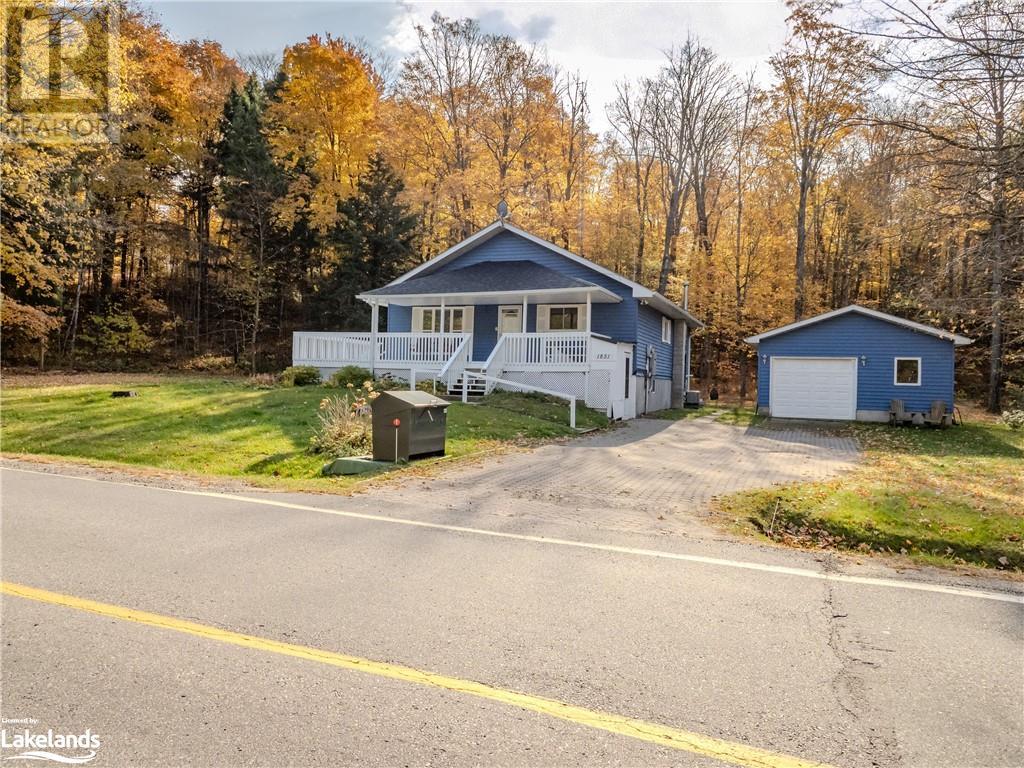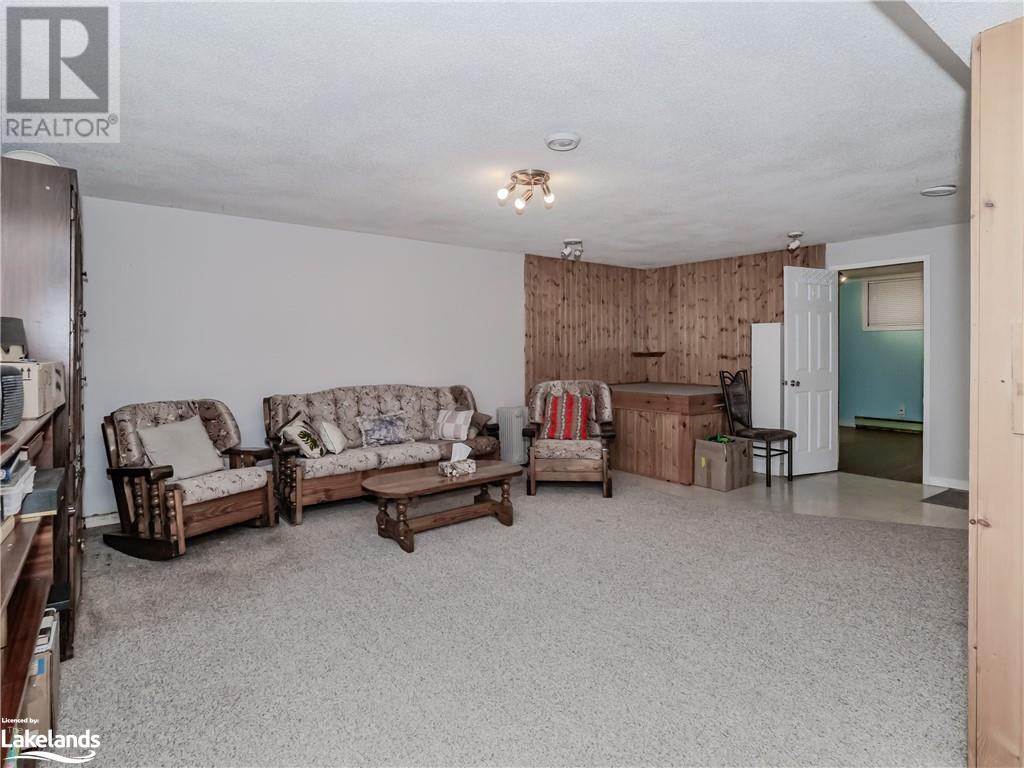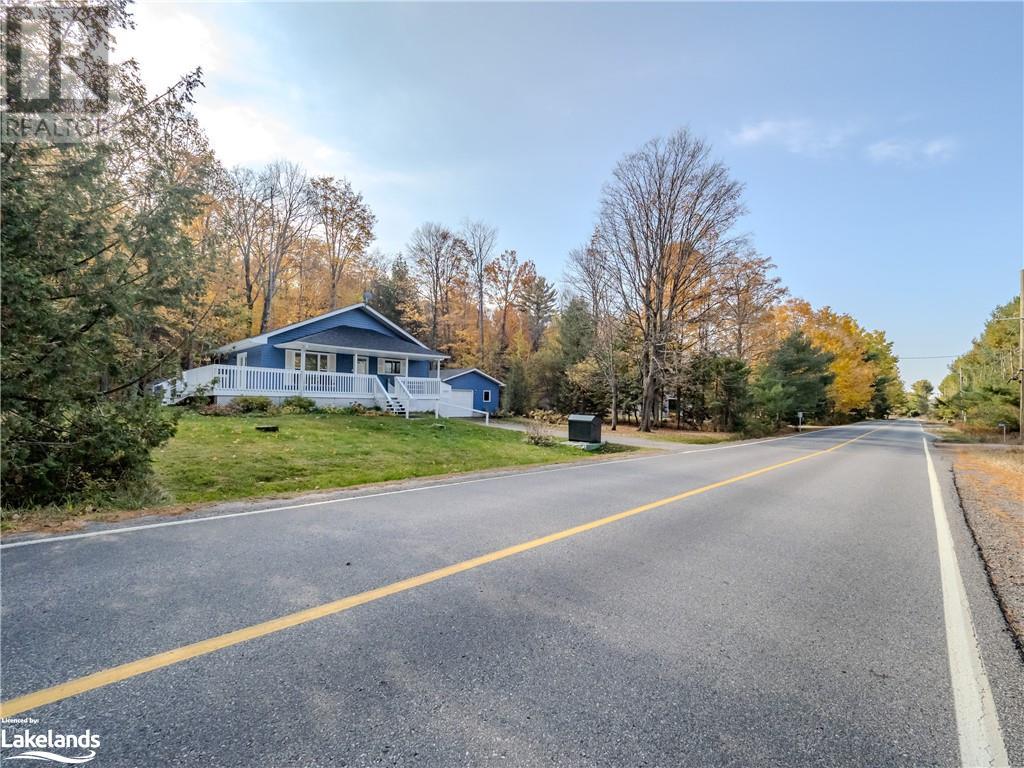3 Bedroom
2 Bathroom
2061 sqft
Bungalow
None
Forced Air
Acreage
$729,000
Welcome to this charming family home nestled on almost 2.5 acres, offering the perfect blend of tranquility and convenience. The main floor features a spacious open-concept living, dining, and kitchen area, ideal for entertaining and family gatherings. With two comfortable bedrooms and a full bathroom on the main level, this home provides plenty of space for a growing family. The large, finished basement offers an additional bedroom and a convenient half bathroom located in the laundry room. Enjoy the expansive yard, perfect for outdoor activities, while being just 10 minutes from downtown Bracebridge and only 2 minutes from the scenic High Falls. This property is the ideal family retreat, combining privacy with easy access to local amenities. (id:57975)
Property Details
|
MLS® Number
|
40667138 |
|
Property Type
|
Single Family |
|
CommunicationType
|
High Speed Internet |
|
CommunityFeatures
|
School Bus |
|
Features
|
Country Residential |
|
ParkingSpaceTotal
|
6 |
|
Structure
|
Shed |
Building
|
BathroomTotal
|
2 |
|
BedroomsAboveGround
|
2 |
|
BedroomsBelowGround
|
1 |
|
BedroomsTotal
|
3 |
|
Appliances
|
Dishwasher, Dryer, Refrigerator, Satellite Dish, Stove, Washer, Hot Tub |
|
ArchitecturalStyle
|
Bungalow |
|
BasementDevelopment
|
Finished |
|
BasementType
|
Full (finished) |
|
ConstructedDate
|
1985 |
|
ConstructionStyleAttachment
|
Detached |
|
CoolingType
|
None |
|
ExteriorFinish
|
Vinyl Siding |
|
Fixture
|
Ceiling Fans |
|
HalfBathTotal
|
1 |
|
HeatingFuel
|
Propane |
|
HeatingType
|
Forced Air |
|
StoriesTotal
|
1 |
|
SizeInterior
|
2061 Sqft |
|
Type
|
House |
|
UtilityWater
|
Drilled Well |
Parking
Land
|
AccessType
|
Road Access |
|
Acreage
|
Yes |
|
Sewer
|
Septic System |
|
SizeDepth
|
495 Ft |
|
SizeFrontage
|
214 Ft |
|
SizeIrregular
|
2.45 |
|
SizeTotal
|
2.45 Ac|2 - 4.99 Acres |
|
SizeTotalText
|
2.45 Ac|2 - 4.99 Acres |
|
ZoningDescription
|
Rr |
Rooms
| Level |
Type |
Length |
Width |
Dimensions |
|
Basement |
Bedroom |
|
|
11'11'' x 11'4'' |
|
Basement |
2pc Bathroom |
|
|
6'2'' x 4'6'' |
|
Basement |
Laundry Room |
|
|
6'2'' x 6'7'' |
|
Basement |
Recreation Room |
|
|
29'7'' x 22'8'' |
|
Basement |
Utility Room |
|
|
10'7'' x 11'7'' |
|
Main Level |
4pc Bathroom |
|
|
7'7'' x 6'10'' |
|
Main Level |
Bedroom |
|
|
9'2'' x 11'1'' |
|
Main Level |
Dining Room |
|
|
18'7'' x 7'2'' |
|
Main Level |
Kitchen |
|
|
12'4'' x 21'0'' |
|
Main Level |
Foyer |
|
|
4'5'' x 10'1'' |
|
Main Level |
Primary Bedroom |
|
|
13'4'' x 11'1'' |
Utilities
|
Electricity
|
Available |
|
Telephone
|
Available |
https://www.realtor.ca/real-estate/27570624/1851-cedar-lane-bracebridge











































