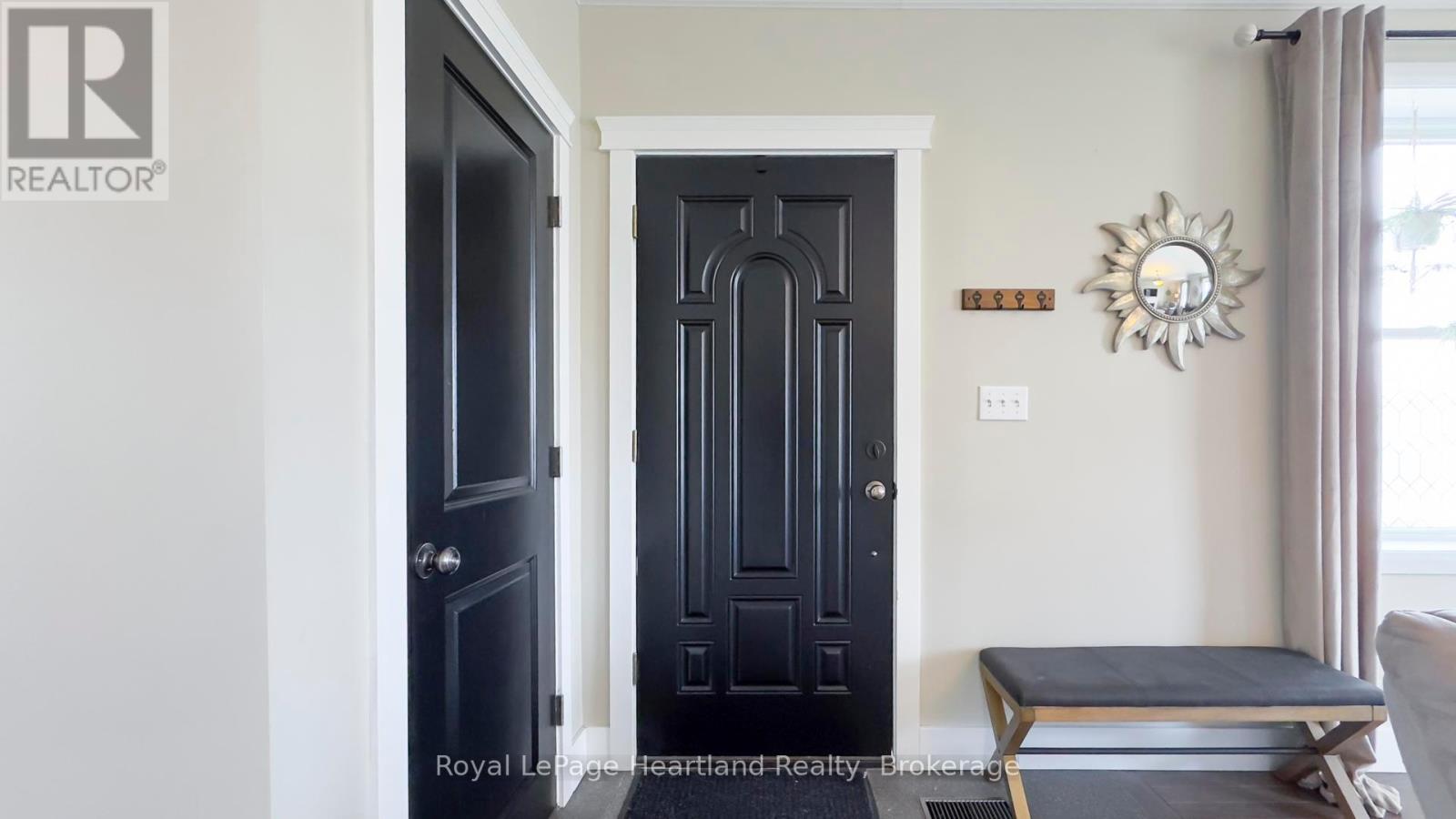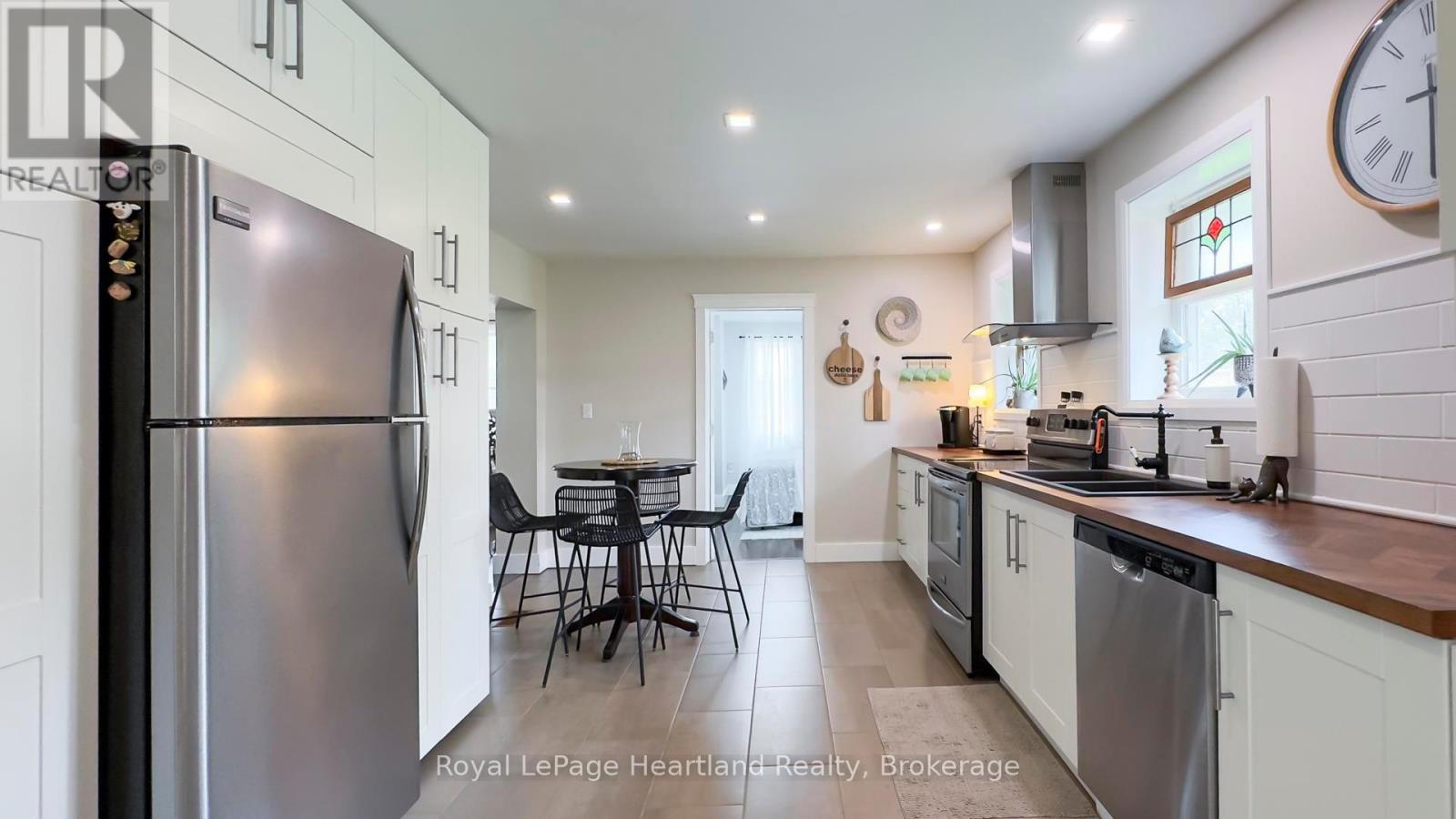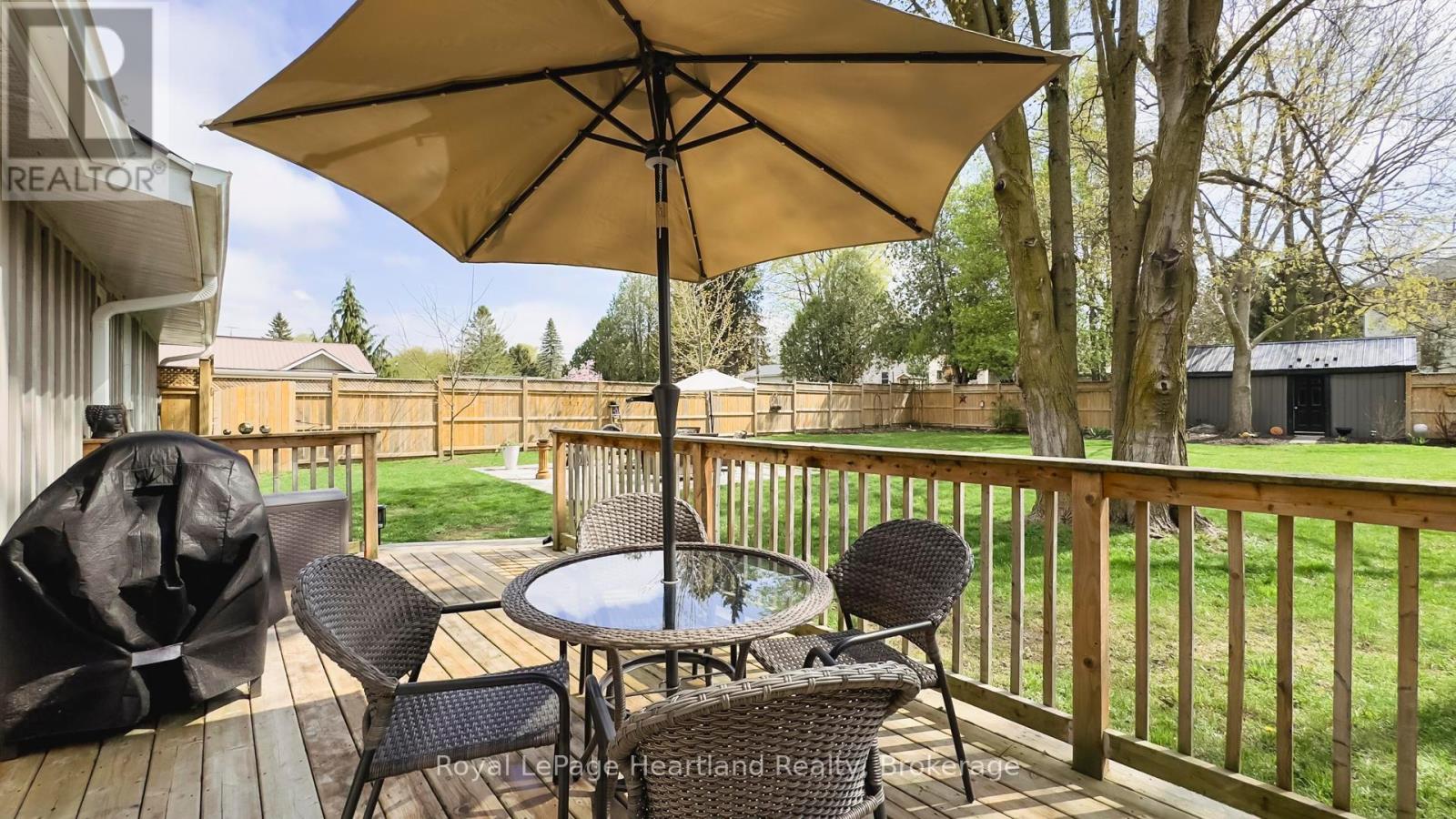4 Bedroom
2 Bathroom
1,500 - 2,000 ft2
Forced Air
Landscaped
$524,000
Blyth, Ontario - Step into timeless charm with this beautifully renovated century home, perfectly situated in the welcoming and vibrant community of Blyth. If you're looking for a well-cared-for, move-in-ready home, this is the one for you! The curb appeal is simply fantastic, featuring a stylish combination of stone veneer and board and batten siding, complemented by spacious front and rear decks. Charming character details like arched windows and classic gingerbread trim add to the exteriors warm and inviting presence, celebrating the heritage of this home.Inside, you're welcomed by a large, inviting living room that flows into a generous dining area, ideal for hosting family gatherings or dinner parties. The heart of the home is the updated kitchen, boasting crisp white IKEA cabinetry, abundant storage, and sleek stainless steel appliances. a dream space for any home cook. With 4 bedrooms and 2 full bathrooms, this home offers versatility and comfort. Two main floor bedrooms provide flexible options for a home office, playroom, or multigenerational living. The main floor also features a convenient 3-piece bathroom and laundry area. Upstairs, you'll find two more spacious bedrooms, including an extra-large primary suite complete with a luxurious 4-piece ensuite bath.Step outside to your private backyard oasis, fully fenced in 2020 for privacy and peace of mind. Enjoy the professionally landscaped patio and firepit area perfect for summer evenings, outdoor entertaining, or quiet relaxation.This home seamlessly blends classic character with modern updates, and pride of ownership shines through every detail. Historic Blyth Ontario is home to the Blyth Theatre, Cowbell and the GtoG bike trail offering numerous activities for your family. Don't miss your opportunity to own a stunning piece of Blyth's history, schedule your private viewing today! (id:57975)
Property Details
|
MLS® Number
|
X12140826 |
|
Property Type
|
Single Family |
|
Community Name
|
Blyth |
|
Features
|
Lane, Dry |
|
Parking Space Total
|
5 |
|
Structure
|
Deck |
Building
|
Bathroom Total
|
2 |
|
Bedrooms Above Ground
|
4 |
|
Bedrooms Total
|
4 |
|
Age
|
100+ Years |
|
Appliances
|
Water Heater, Dishwasher, Dryer, Microwave, Stove, Washer, Refrigerator |
|
Basement Development
|
Unfinished |
|
Basement Type
|
Partial (unfinished) |
|
Construction Style Attachment
|
Detached |
|
Exterior Finish
|
Wood, Stone |
|
Foundation Type
|
Stone |
|
Heating Fuel
|
Natural Gas |
|
Heating Type
|
Forced Air |
|
Stories Total
|
2 |
|
Size Interior
|
1,500 - 2,000 Ft2 |
|
Type
|
House |
|
Utility Water
|
Municipal Water |
Parking
Land
|
Acreage
|
No |
|
Landscape Features
|
Landscaped |
|
Sewer
|
Sanitary Sewer |
|
Size Depth
|
156 Ft ,9 In |
|
Size Frontage
|
73 Ft ,10 In |
|
Size Irregular
|
73.9 X 156.8 Ft |
|
Size Total Text
|
73.9 X 156.8 Ft |
|
Zoning Description
|
R1 |
Rooms
| Level |
Type |
Length |
Width |
Dimensions |
|
Second Level |
Bathroom |
3.29 m |
3.77 m |
3.29 m x 3.77 m |
|
Second Level |
Primary Bedroom |
3.14 m |
8.9 m |
3.14 m x 8.9 m |
|
Second Level |
Bedroom |
2.43 m |
3.66 m |
2.43 m x 3.66 m |
|
Main Level |
Bathroom |
2.25 m |
2.41 m |
2.25 m x 2.41 m |
|
Main Level |
Bedroom |
3.43 m |
3.65 m |
3.43 m x 3.65 m |
|
Main Level |
Dining Room |
5.65 m |
3.84 m |
5.65 m x 3.84 m |
|
Main Level |
Kitchen |
3.37 m |
5.11 m |
3.37 m x 5.11 m |
|
Main Level |
Laundry Room |
2.24 m |
3.18 m |
2.24 m x 3.18 m |
|
Main Level |
Living Room |
5.65 m |
5.06 m |
5.65 m x 5.06 m |
|
Main Level |
Bedroom |
4.61 m |
2.8 m |
4.61 m x 2.8 m |
https://www.realtor.ca/real-estate/28295908/187-westmoreland-street-north-huron-blyth-blyth





















































