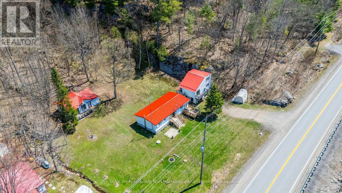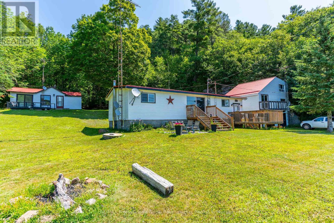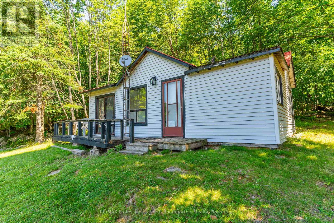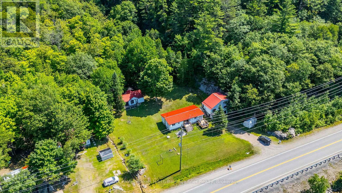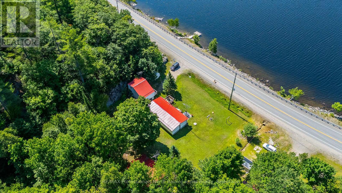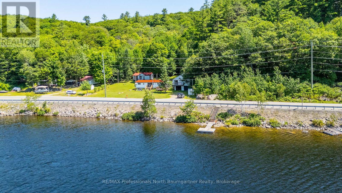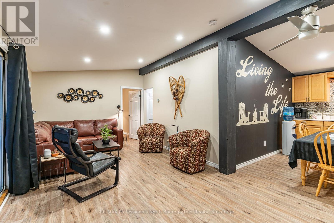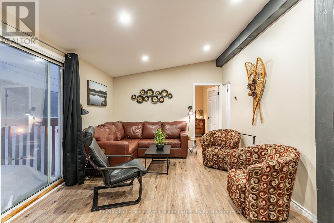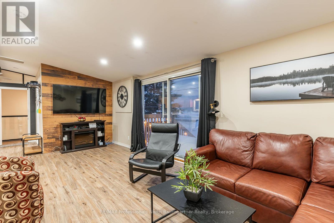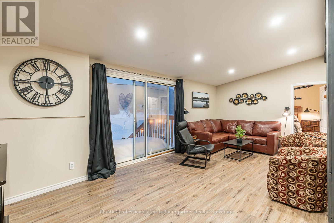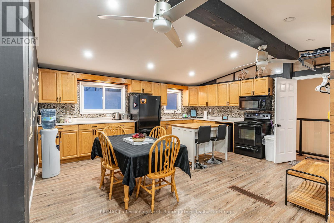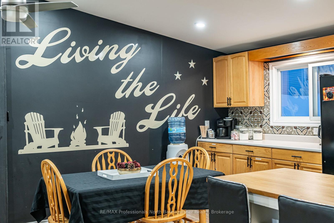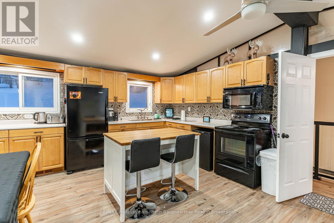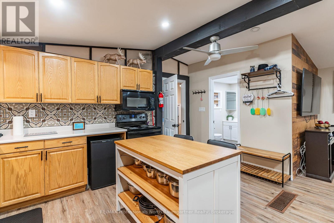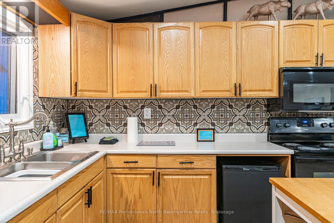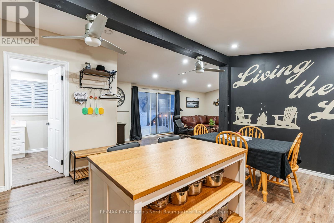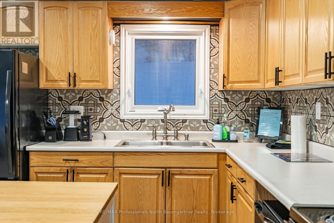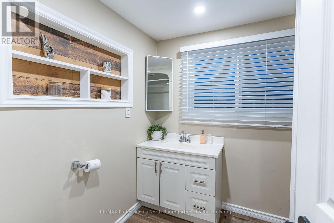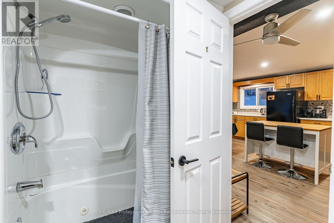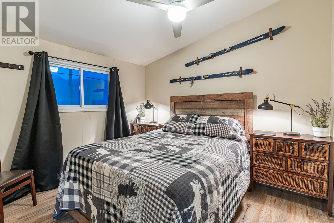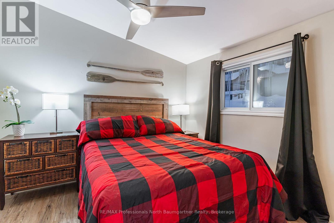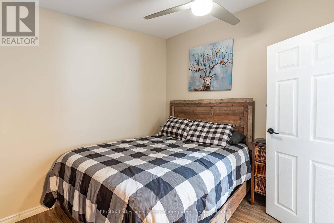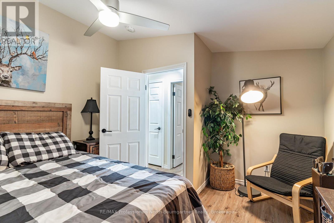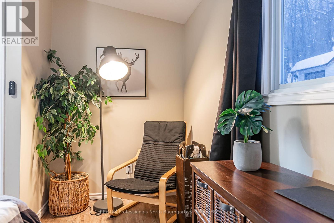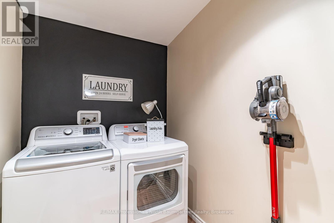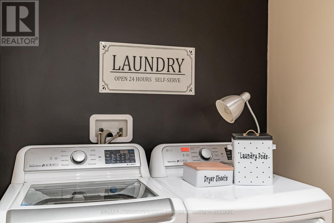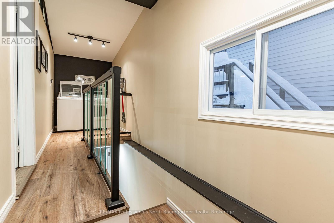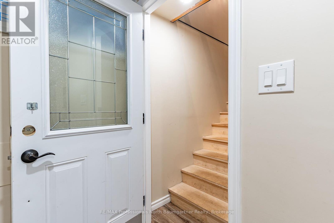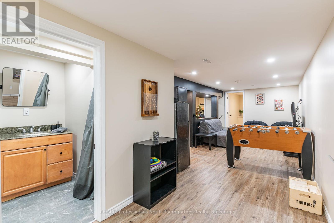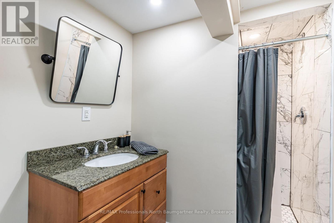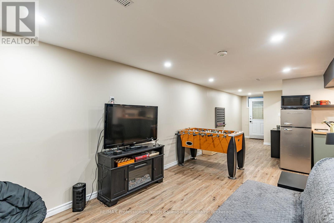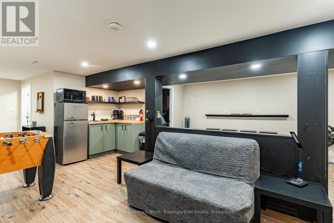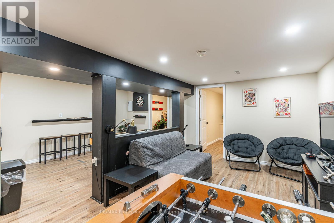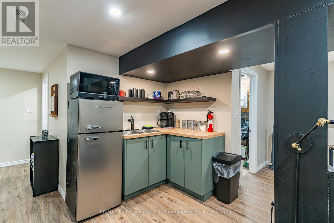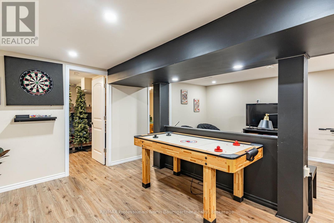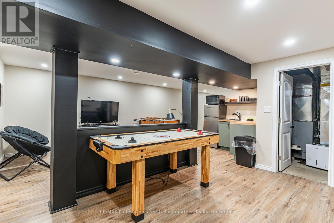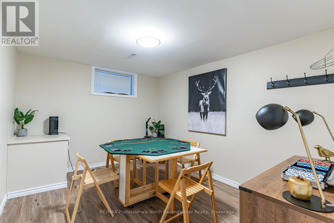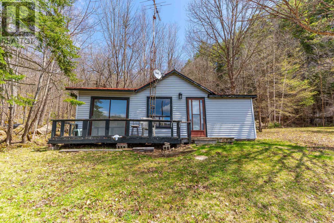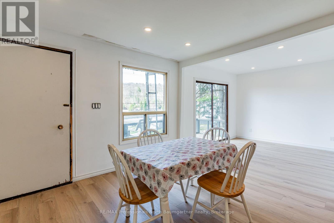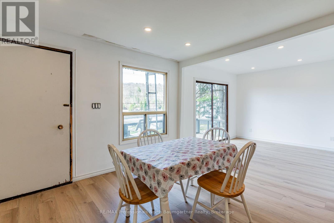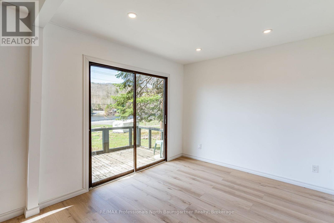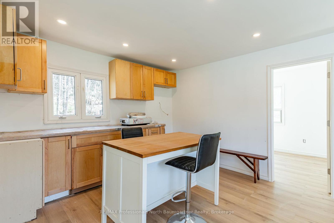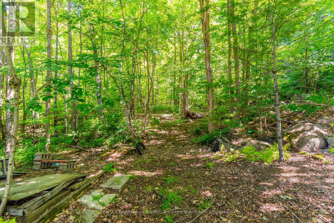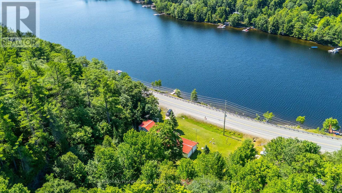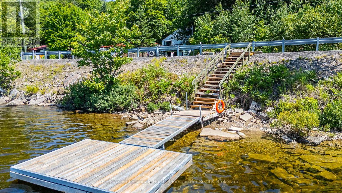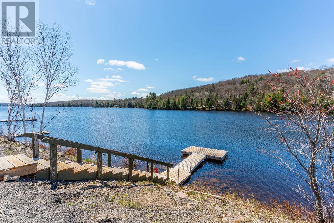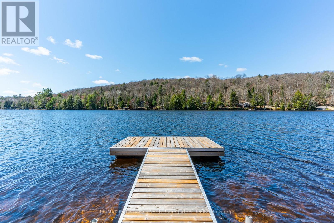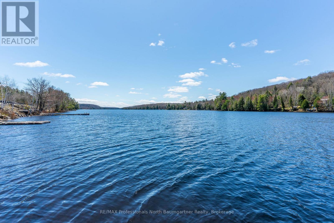4 Bedroom
2 Bathroom
700 - 1,100 ft2
Bungalow
Forced Air
Waterfront
$599,900
Embrace the quintessential cottage experience with this versatile property, ideally situated across from the shimmering waters of Kushog Lake in the heart of the Algonquin Highlands. This exceptional property offers remarkable potential for hosting family and friends. The extensively renovated main cottage seamlessly blends modern comforts with classic cottage charm. Inside, you'll find three bedrooms, a dedicated office space, and two bathrooms. The open-concept design encompasses 2,400 square feet of living space, including a fully finished basement complete with a kitchenette. Recent upgrades include a metal roof, updated plumbing, a 200-amp electrical service, and a drilled well with UV filtration. The expansive 1.51-acre lot provides ample space for outdoor enjoyment and entertaining. While not deeded, new stairs lead to a private dock across the road, providing convenient access to the lake for swimming, fishing, and boating. A charming and recently renovated guest cottage, featuring its own kitchen, bathroom, bedroom, and storage room, offers a private haven for visitors. A detached double-car garage with upper-level living space is included in the sale, offered in as-is condition, presenting exciting potential for future customization. Located along Hwy 35, this property enjoys convenient access to local amenities, scenic hiking trails, and a wealth of year-round recreational activities. Whether you envision a private family retreat or a more expansive gathering place, this property presents a wealth of possibilities. This is a great opportunity to own a slice of idyllic cottage country. Schedule your private showing today! (id:57975)
Property Details
|
MLS® Number
|
X12140930 |
|
Property Type
|
Single Family |
|
Easement
|
Unknown |
|
Equipment Type
|
Propane Tank |
|
Features
|
Irregular Lot Size, Sloping, Flat Site |
|
Parking Space Total
|
6 |
|
Rental Equipment Type
|
Propane Tank |
|
View Type
|
Lake View, View Of Water, Direct Water View |
|
Water Front Type
|
Waterfront |
Building
|
Bathroom Total
|
2 |
|
Bedrooms Above Ground
|
4 |
|
Bedrooms Total
|
4 |
|
Age
|
51 To 99 Years |
|
Appliances
|
Water Treatment |
|
Architectural Style
|
Bungalow |
|
Basement Development
|
Finished |
|
Basement Type
|
N/a (finished) |
|
Construction Style Attachment
|
Detached |
|
Exterior Finish
|
Aluminum Siding |
|
Foundation Type
|
Block |
|
Heating Fuel
|
Propane |
|
Heating Type
|
Forced Air |
|
Stories Total
|
1 |
|
Size Interior
|
700 - 1,100 Ft2 |
|
Type
|
House |
|
Utility Water
|
Drilled Well |
Parking
Land
|
Access Type
|
Year-round Access, Private Docking |
|
Acreage
|
No |
|
Sewer
|
Septic System |
|
Size Irregular
|
220.7 X 309.7 Acre ; Lot Size Irregular |
|
Size Total Text
|
220.7 X 309.7 Acre ; Lot Size Irregular|1/2 - 1.99 Acres |
|
Surface Water
|
Lake/pond |
|
Zoning Description
|
Rr |
Rooms
| Level |
Type |
Length |
Width |
Dimensions |
|
Basement |
Bedroom 4 |
2.93 m |
3.63 m |
2.93 m x 3.63 m |
|
Basement |
Games Room |
2.94 m |
3.63 m |
2.94 m x 3.63 m |
|
Basement |
Recreational, Games Room |
5.94 m |
9.6 m |
5.94 m x 9.6 m |
|
Basement |
Utility Room |
2.1 m |
5.51 m |
2.1 m x 5.51 m |
|
Basement |
Bathroom |
1.83 m |
3.08 m |
1.83 m x 3.08 m |
|
Basement |
Other |
1.98 m |
1.46 m |
1.98 m x 1.46 m |
|
Main Level |
Bathroom |
2.07 m |
2.34 m |
2.07 m x 2.34 m |
|
Main Level |
Bedroom |
3.35 m |
2.99 m |
3.35 m x 2.99 m |
|
Main Level |
Bedroom 2 |
3.36 m |
2.99 m |
3.36 m x 2.99 m |
|
Main Level |
Dining Room |
4.6 m |
2.78 m |
4.6 m x 2.78 m |
|
Main Level |
Kitchen |
4.63 m |
2.49 m |
4.63 m x 2.49 m |
|
Main Level |
Laundry Room |
2.12 m |
1.72 m |
2.12 m x 1.72 m |
|
Main Level |
Living Room |
3.36 m |
6.54 m |
3.36 m x 6.54 m |
|
Main Level |
Primary Bedroom |
3.35 m |
3.66 m |
3.35 m x 3.66 m |
https://www.realtor.ca/real-estate/28296128/18830-hwy-35-algonquin-highlands

