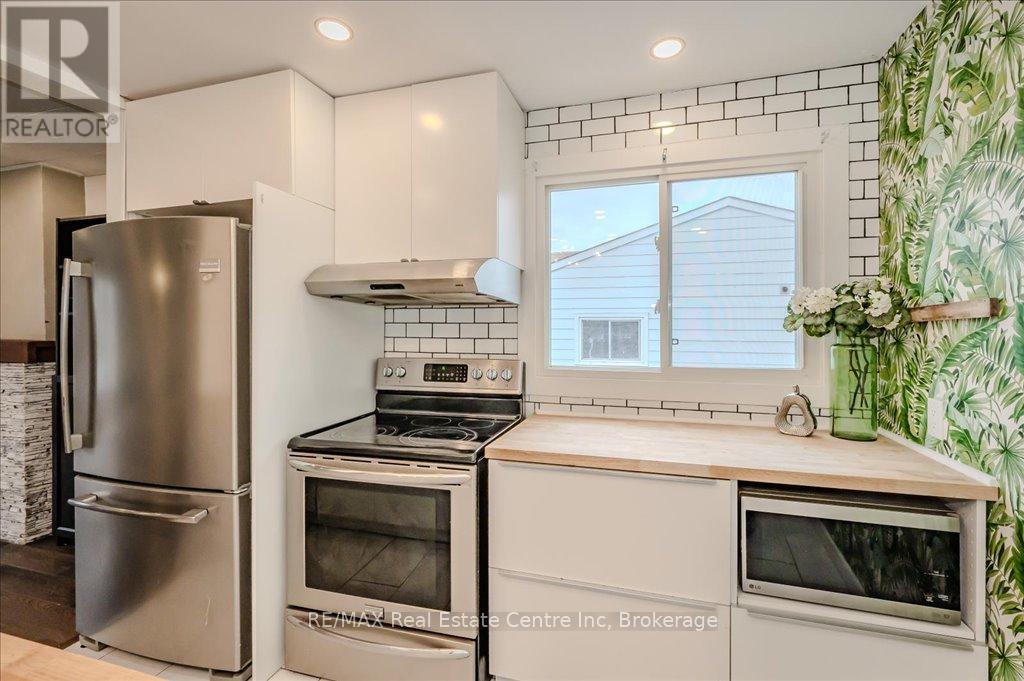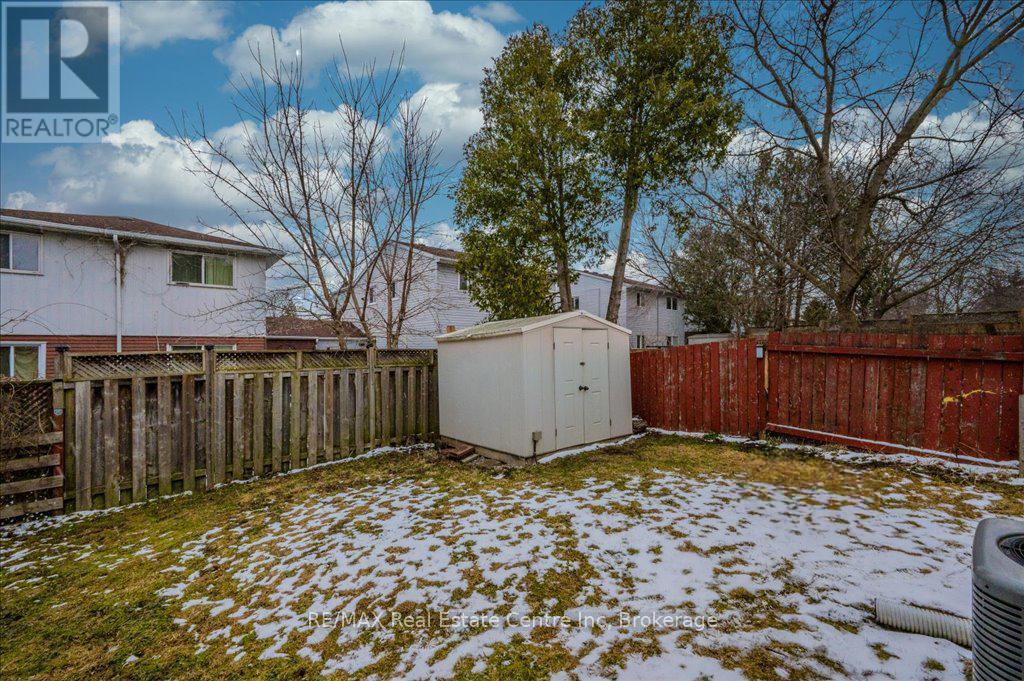189 Silver Aspen Crescent Kitchener, Ontario N2N 1H5
$499,900
Beautifully updated townhouse in Kitcheners desirable Forest Heights community W/3 bdrms, 2 full bath & finished bsmt W/bachelor suite! This lovingly maintained home has been renovated btwn 2021 & 2022 W/modern upgrades throughout. One of the few units in complex W/no fees! Bright open-concept kitchen W/white cabinetry, subway tile & butchers block counters. S/S appliances including new dishwasher gleam beneath recessed lighting & centre island W/bar seating creates perfect hub for entertaining. Kitchen flows into living area W/engineered hardwood, new windows & custom stone fireplace. Upstairs are 3 generously sized bdrms offering flexibility for growing families, guests or office space. One bdrm has engineered hardwood & B/I desk-ideal for remote work or study. Renovated 4pc bath W/floating vanity & tiled tub/shower. Finished bsmt offers a world of potential! With its own sep W/U entrance, spacious bachelor suite W/2 large windows & 3pc bath W/new tiling, its perfectly suited as teen retreat or W/some adjustments an in-law suite or future income-generating unit. Enjoy a large partially fenced yard offering lots of space for kids & pets to play. Whether youre BBQing, gardening or letting kids & pets roam free youll love the flow of the outdoor space. Shed W/electricity & newly added concrete patio 20212022 provide storage & comfort. Home is move-in ready & has been cared for W/updates: rental HWT 2024, new carpet 2021, floors 2022, furnace 2019, new 100-amp & newly installed floor drain. Single-car garage W/new interior door adds extra convenience. Nestled in family-friendly neighbourhood surrounded by parks, trails & top-rated schools & mins from Forest Hill Park, Foxglove Park & Cloverdale Park. Commuters will love access to public transit & hwys while nearby shops, dining, library & community centres cater to everyday lifestyle. Whether youre a growing family, multigenerational household or savvy investor this home is a rare blend of style, function & warmth (id:57975)
Open House
This property has open houses!
12:30 pm
Ends at:2:00 pm
Property Details
| MLS® Number | X12046739 |
| Property Type | Single Family |
| Neigbourhood | Forest Heights |
| Amenities Near By | Hospital, Park, Place Of Worship, Public Transit, Schools |
| Equipment Type | Water Heater |
| Parking Space Total | 3 |
| Rental Equipment Type | Water Heater |
Building
| Bathroom Total | 2 |
| Bedrooms Above Ground | 3 |
| Bedrooms Below Ground | 1 |
| Bedrooms Total | 4 |
| Age | 51 To 99 Years |
| Appliances | Garage Door Opener Remote(s), Dishwasher, Dryer, Garage Door Opener, Stove, Washer, Window Coverings, Refrigerator |
| Basement Development | Finished |
| Basement Features | Walk-up |
| Basement Type | N/a (finished) |
| Cooling Type | Central Air Conditioning |
| Exterior Finish | Brick, Vinyl Siding |
| Foundation Type | Poured Concrete |
| Heating Fuel | Natural Gas |
| Heating Type | Forced Air |
| Stories Total | 2 |
| Size Interior | 700 - 1,100 Ft2 |
| Type | Other |
| Utility Water | Municipal Water |
Parking
| Attached Garage | |
| Garage |
Land
| Acreage | No |
| Land Amenities | Hospital, Park, Place Of Worship, Public Transit, Schools |
| Sewer | Sanitary Sewer |
| Size Depth | 100 Ft |
| Size Frontage | 43 Ft ,3 In |
| Size Irregular | 43.3 X 100 Ft |
| Size Total Text | 43.3 X 100 Ft|under 1/2 Acre |
| Zoning Description | R5 |
Rooms
| Level | Type | Length | Width | Dimensions |
|---|---|---|---|---|
| Basement | Bedroom 4 | 4.88 m | 4.27 m | 4.88 m x 4.27 m |
| Basement | Bathroom | Measurements not available | ||
| Main Level | Living Room | 5.03 m | 5 m | 5.03 m x 5 m |
| Main Level | Kitchen | 3.58 m | 3.15 m | 3.58 m x 3.15 m |
| Main Level | Primary Bedroom | 3.78 m | 3.07 m | 3.78 m x 3.07 m |
| Main Level | Bedroom 2 | 2.74 m | 2.54 m | 2.74 m x 2.54 m |
| Main Level | Bedroom 3 | 2.87 m | 2.74 m | 2.87 m x 2.74 m |
| Main Level | Bathroom | Measurements not available |
https://www.realtor.ca/real-estate/28085929/189-silver-aspen-crescent-kitchener
Contact Us
Contact us for more information






















