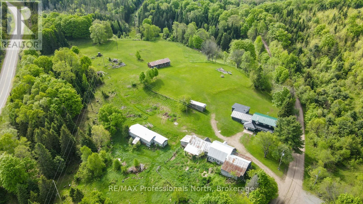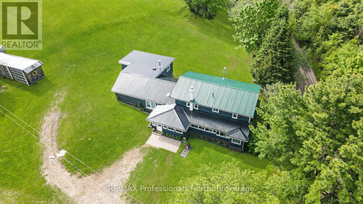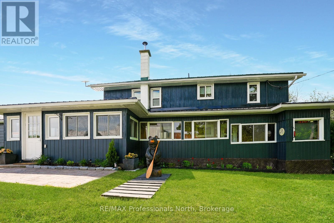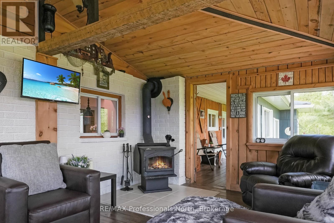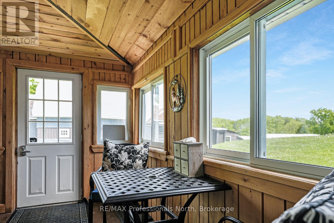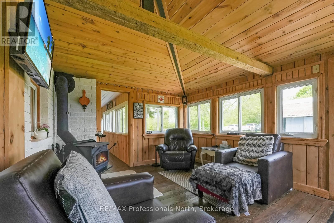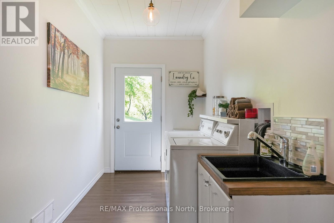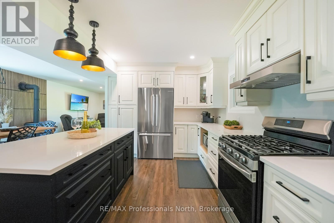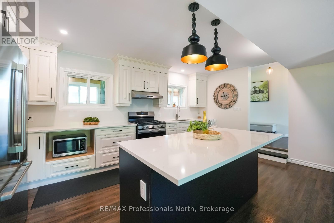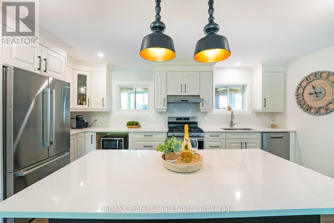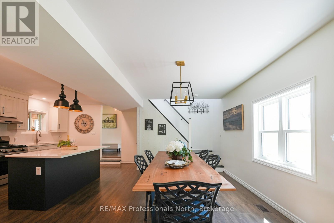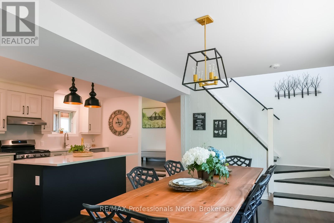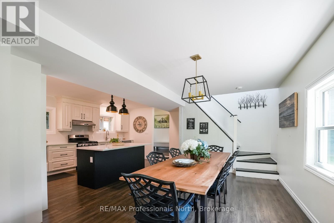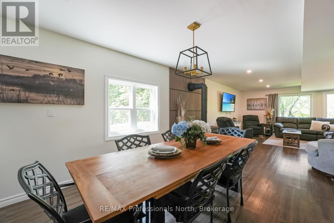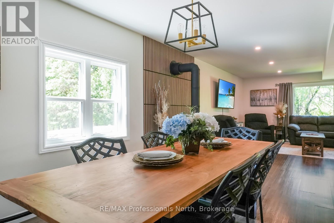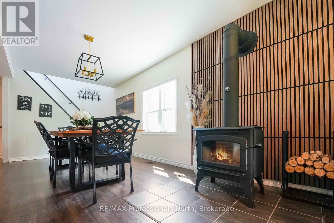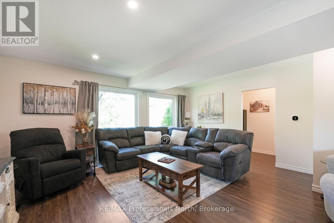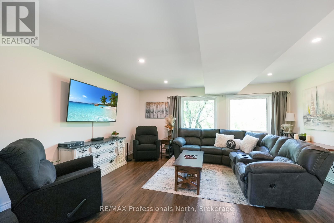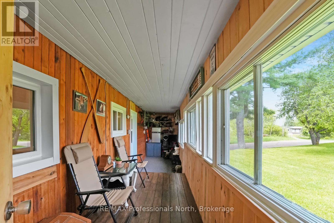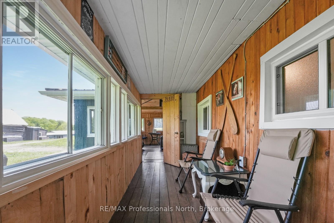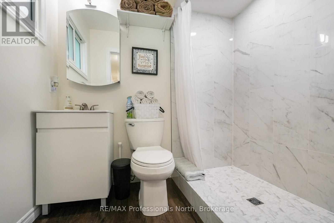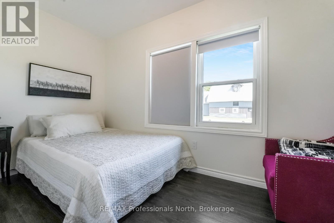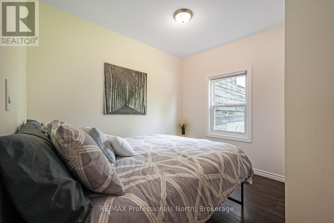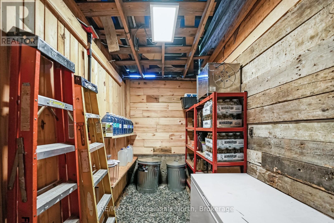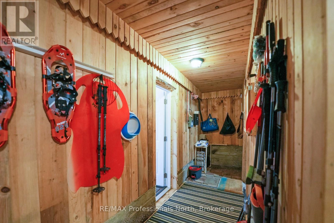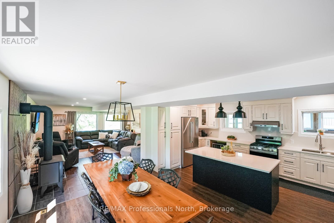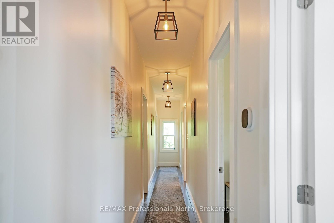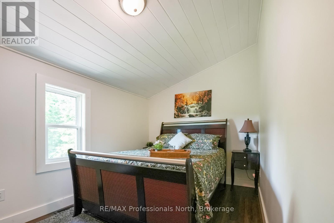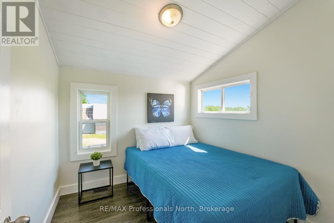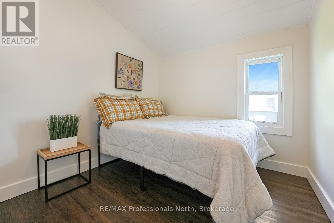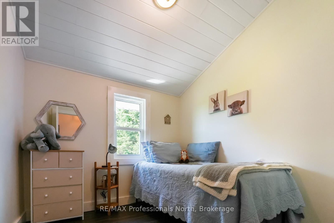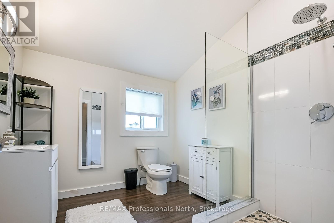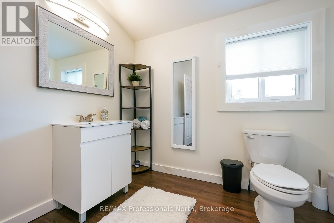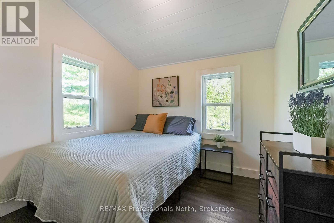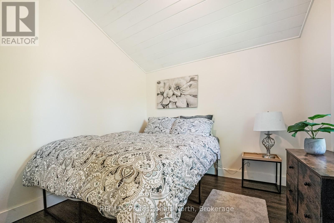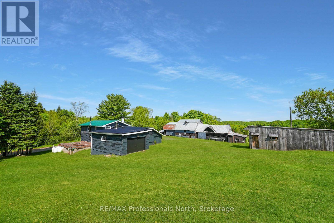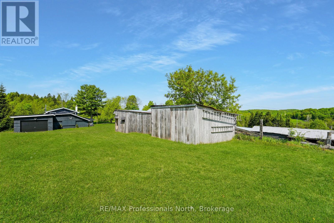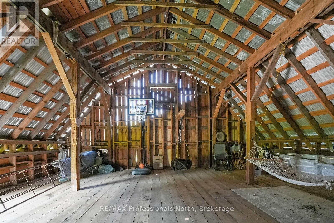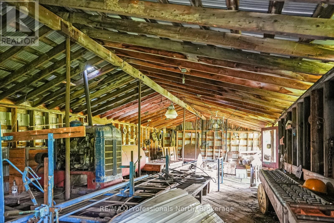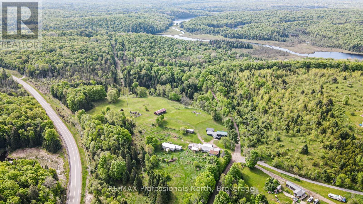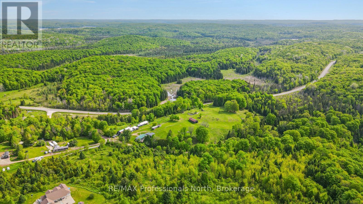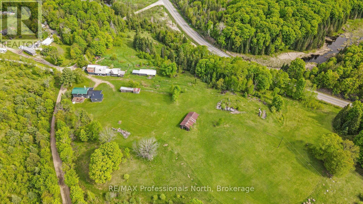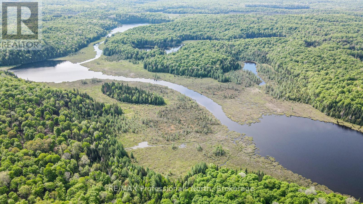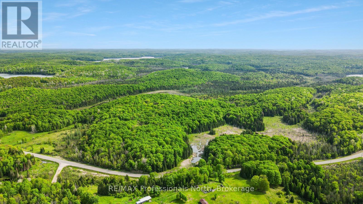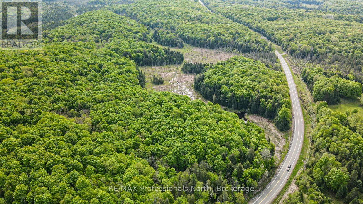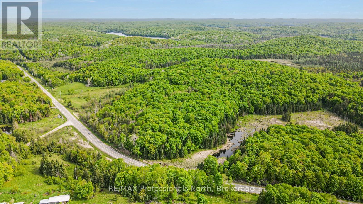6 Bedroom
2 Bathroom
2,000 - 2,500 ft2
Fireplace
Forced Air
Acreage
$995,000
Classic homestead farm property set on 77 acres, offering expansive views of stunning sunrises, sunsets, and star-filled nights. From the moment you walk through the door, this home welcomes you with a warm, family-oriented atmosphere that truly feels like home. The fully refinished 2,500 sq ft interior features an updated kitchen and an open-concept main floor combining kitchen, dining, and living areas. Also on the main level are a 3-piece bathroom, laundry room, mudroom, plus two additional rooms ideal for guests, an office, or a den. A sunroom with a fireplace provides a cozy space for cooler evenings. Attached to the home are a wood shed and garage. The second floor offers six spacious bedrooms and a large 3-piece bathroom, perfect for accommodating family and guests. Outside, multiple outbuildings enhance the property's functionality, including a sawmill, a barn with a hayloft, and dedicated snowmobile and toy storage. Across the road behind the property, there is potential to purchase additional land with three recently severed lots available: Part 1 is 14.6 acres, Part 2 is 31.8 acres, and Part 3 is 40 acres providing opportunities for expansion or investment. This is a rare opportunity to own a classic family farm with room to grow and create lasting memories. (id:57975)
Property Details
|
MLS® Number
|
X12201789 |
|
Property Type
|
Single Family |
|
Community Name
|
Monmouth |
|
Features
|
Irregular Lot Size, Rolling, Flat Site |
|
Parking Space Total
|
8 |
Building
|
Bathroom Total
|
2 |
|
Bedrooms Above Ground
|
6 |
|
Bedrooms Total
|
6 |
|
Amenities
|
Fireplace(s) |
|
Appliances
|
All |
|
Basement Type
|
Crawl Space |
|
Construction Style Attachment
|
Detached |
|
Exterior Finish
|
Wood |
|
Fireplace Present
|
Yes |
|
Fireplace Total
|
2 |
|
Fireplace Type
|
Woodstove |
|
Foundation Type
|
Poured Concrete |
|
Heating Fuel
|
Propane |
|
Heating Type
|
Forced Air |
|
Stories Total
|
2 |
|
Size Interior
|
2,000 - 2,500 Ft2 |
|
Type
|
House |
|
Utility Water
|
Drilled Well |
Parking
Land
|
Acreage
|
Yes |
|
Sewer
|
Septic System |
|
Size Depth
|
1919 Ft |
|
Size Frontage
|
3526 Ft |
|
Size Irregular
|
3526 X 1919 Ft |
|
Size Total Text
|
3526 X 1919 Ft|50 - 100 Acres |
|
Zoning Description
|
Ru |
Rooms
| Level |
Type |
Length |
Width |
Dimensions |
|
Second Level |
Primary Bedroom |
4.32 m |
2.62 m |
4.32 m x 2.62 m |
|
Second Level |
Bedroom 2 |
2.69 m |
2.7 m |
2.69 m x 2.7 m |
|
Second Level |
Bedroom 3 |
2.68 m |
2.75 m |
2.68 m x 2.75 m |
|
Second Level |
Bedroom 4 |
2.55 m |
2.67 m |
2.55 m x 2.67 m |
|
Second Level |
Bathroom |
2.56 m |
2.67 m |
2.56 m x 2.67 m |
|
Second Level |
Bedroom 5 |
2.71 m |
2.74 m |
2.71 m x 2.74 m |
|
Second Level |
Bedroom |
2.63 m |
2.75 m |
2.63 m x 2.75 m |
|
Main Level |
Sunroom |
4.92 m |
3.4 m |
4.92 m x 3.4 m |
|
Main Level |
Sunroom |
8.15 m |
1.69 m |
8.15 m x 1.69 m |
|
Main Level |
Mud Room |
3.88 m |
1.2 m |
3.88 m x 1.2 m |
|
Main Level |
Bathroom |
1.52 m |
2.16 m |
1.52 m x 2.16 m |
|
Main Level |
Living Room |
5.63 m |
5.21 m |
5.63 m x 5.21 m |
|
Main Level |
Kitchen |
5.4 m |
3.54 m |
5.4 m x 3.54 m |
|
Main Level |
Dining Room |
4.4 m |
2.9 m |
4.4 m x 2.9 m |
|
Main Level |
Laundry Room |
1.98 m |
3.52 m |
1.98 m x 3.52 m |
|
Main Level |
Den |
3.95 m |
3.18 m |
3.95 m x 3.18 m |
|
Main Level |
Office |
3.96 m |
2.13 m |
3.96 m x 2.13 m |
https://www.realtor.ca/real-estate/28428143/1896-paynes-road-highlands-east-monmouth-monmouth

