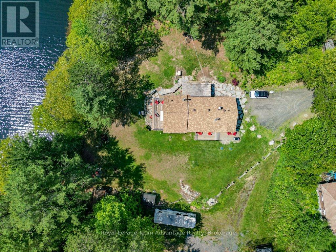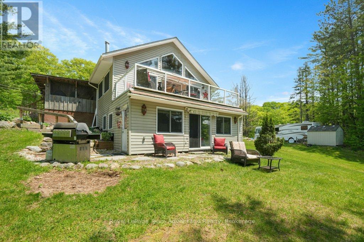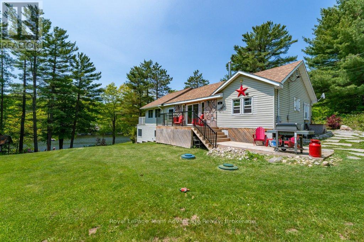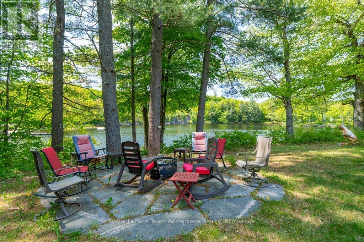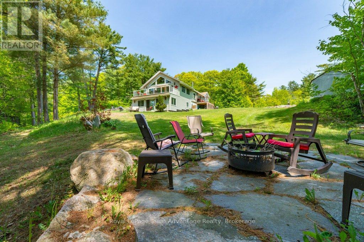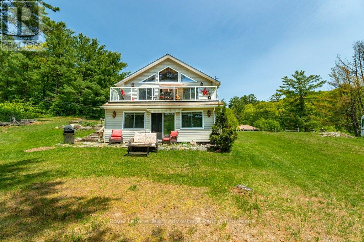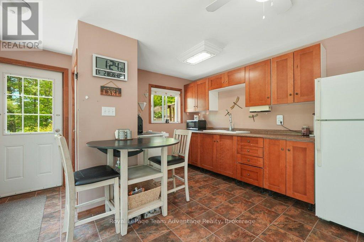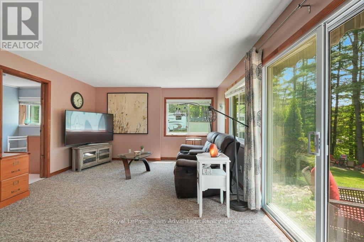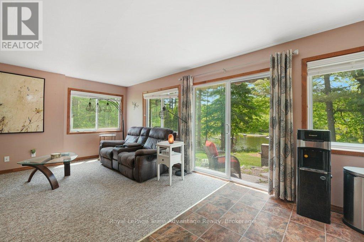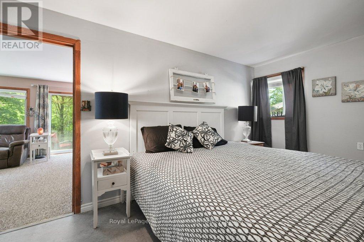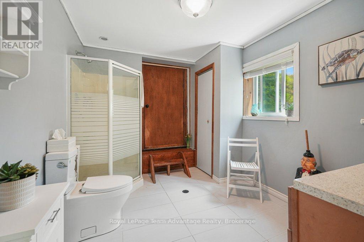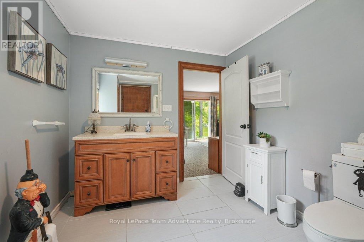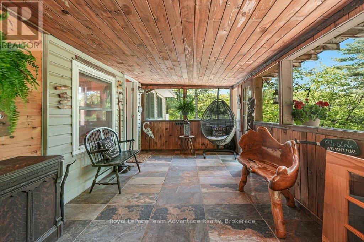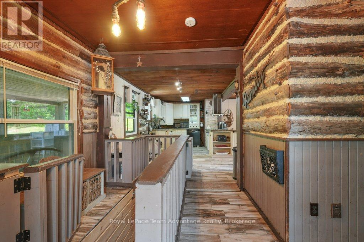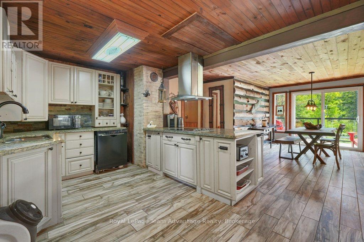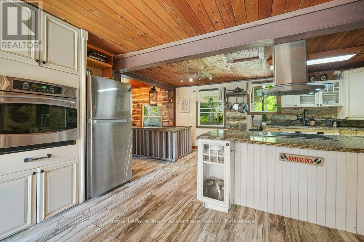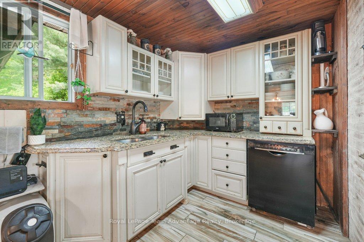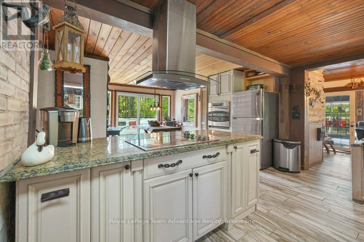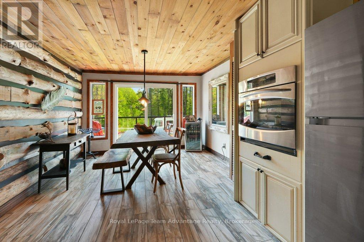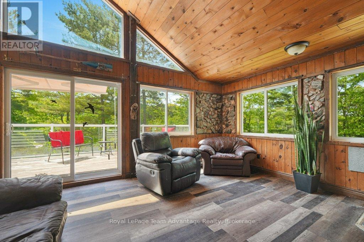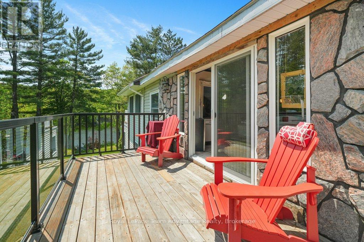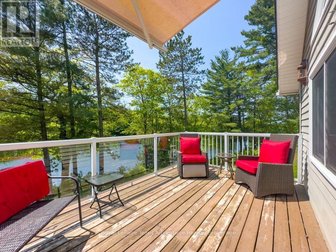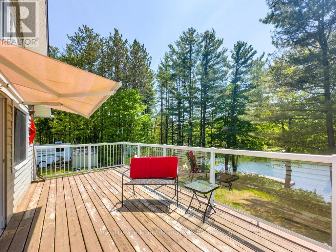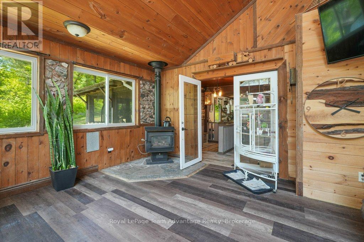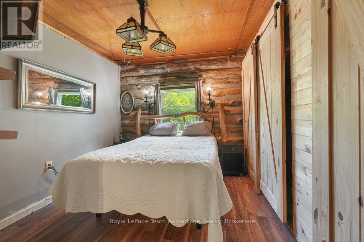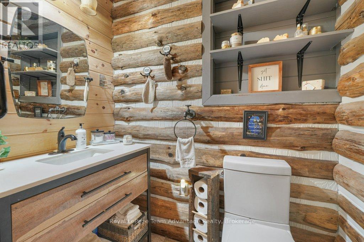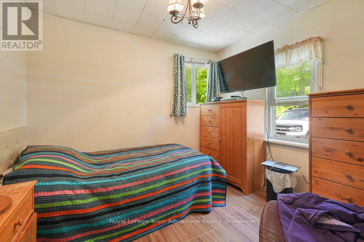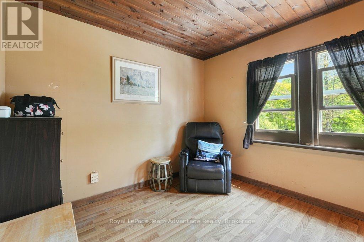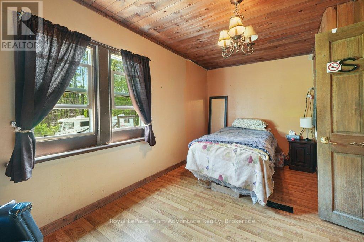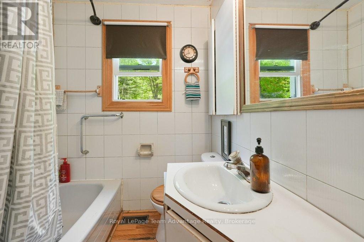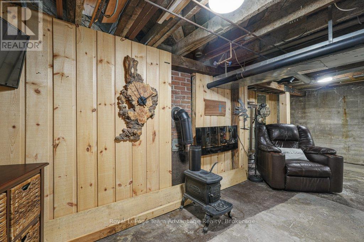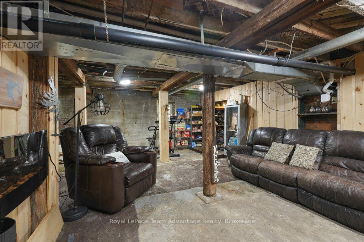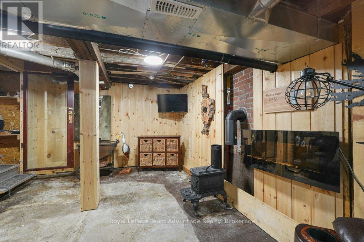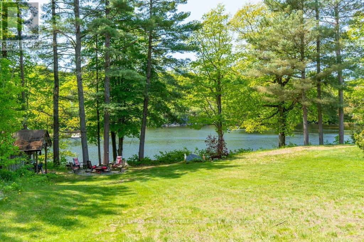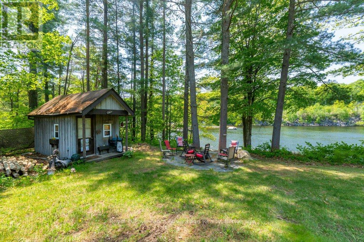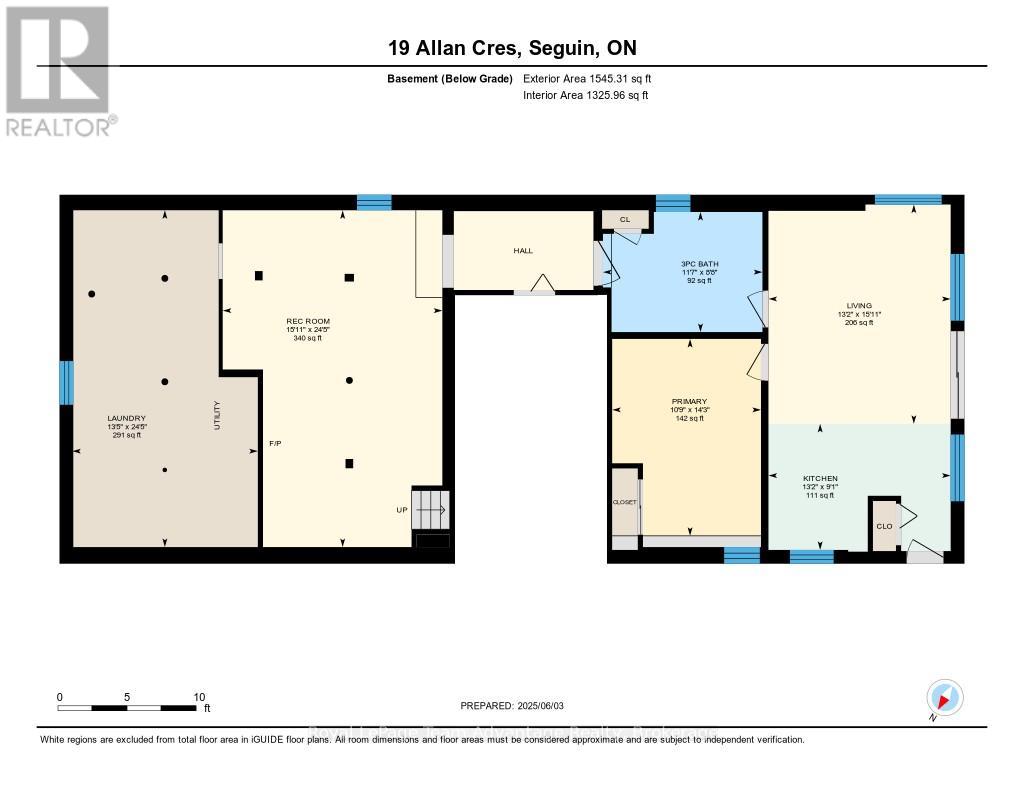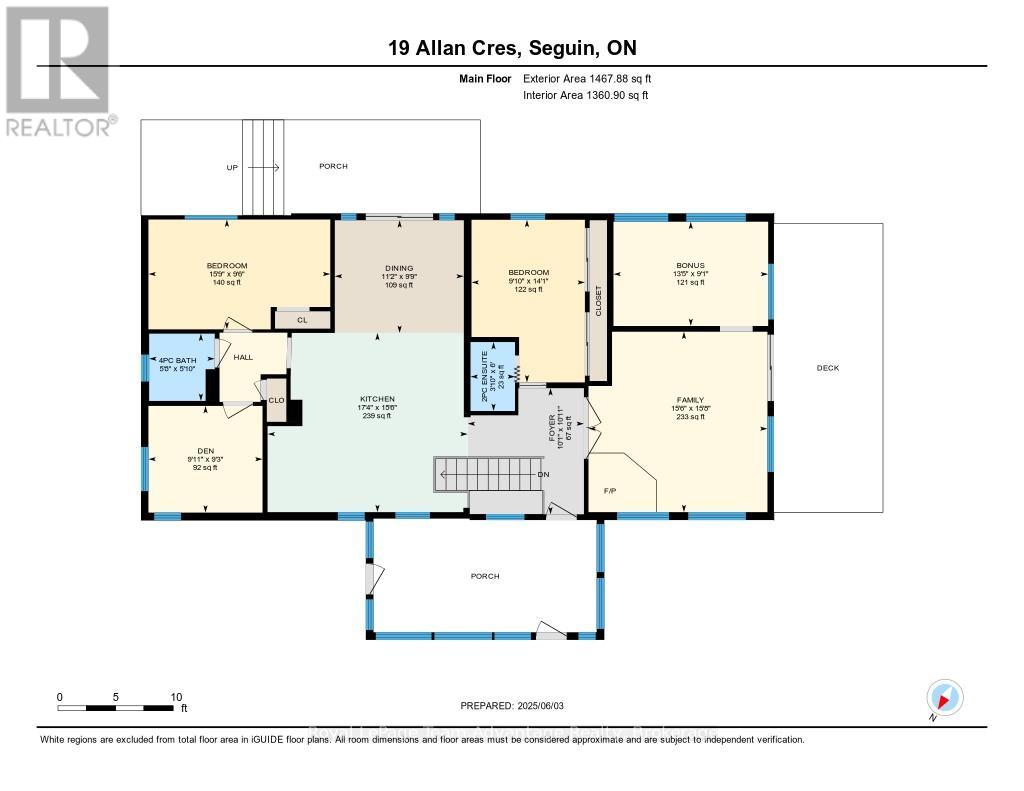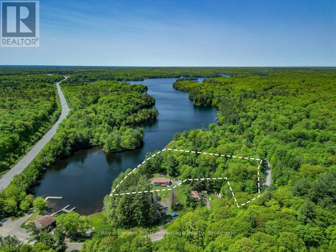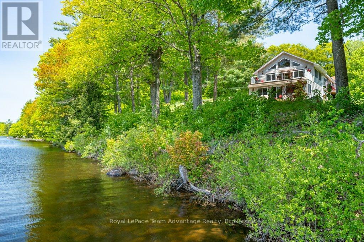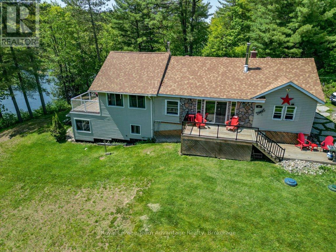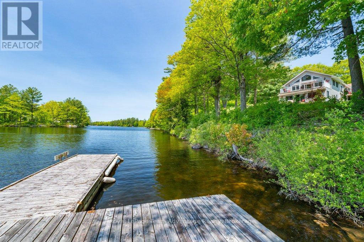3 Bedroom
3 Bathroom
2,500 - 3,000 ft2
Bungalow
Fireplace
Central Air Conditioning
Forced Air
Waterfront
$1,199,000
19 Allan Crescent, Seguin Horseshoe Lake Waterfront Retreat. Nestled on a picturesque 1.18-acre lot with direct waterfront on sought-after Horseshoe Lake, this unique property offers a blend of cottage charm, spacious living and income or multi-generational potential. The main level welcomes you with a screened-in side porch and entryway leading into an open-concept kitchen and dining area with walkout to a sidedeck, perfect for morning coffee or evening BBQs. The living room features breathtaking views of Horseshoe Lake and opens to a second deck, making it an ideal space for entertaining or quiet relaxation. Three comfortable bedrooms and 1.5 baths complete the main floor layout, while the lower level includes a large rec room, laundry area and ample storage. A standout feature is the bonus in-law suite with its own separate entrance. This bright and inviting space includes a bedroom, bathroom and walls of windows that bring in natural light and serene views ideal for extended family, guests or rental income. Additional highlights include: Detached bunkie for guests, studio or office space, solid gravel driveway with ample parking, multiple storage sheds, plenty of room for gardens, hobbies or expansion. The property is currently set up as an exotic bird rescue and home to 3 dogs and a pig, making showings by appointment only with plenty of notice required to prepare animals. Don't miss this one-of-a-kind opportunity to own a flexible, waterfront property with personality, space and potential in beautiful Seguin. (id:57975)
Property Details
|
MLS® Number
|
X12192685 |
|
Property Type
|
Single Family |
|
Community Name
|
Seguin |
|
Amenities Near By
|
Place Of Worship, Schools |
|
Community Features
|
Community Centre, School Bus |
|
Easement
|
Unknown |
|
Equipment Type
|
Water Heater - Electric, Propane Tank |
|
Features
|
Wooded Area, Irregular Lot Size, Sloping, Carpet Free |
|
Parking Space Total
|
10 |
|
Rental Equipment Type
|
Water Heater - Electric, Propane Tank |
|
Structure
|
Deck, Shed, Outbuilding, Dock |
|
View Type
|
View Of Water, Direct Water View |
|
Water Front Type
|
Waterfront |
Building
|
Bathroom Total
|
3 |
|
Bedrooms Above Ground
|
3 |
|
Bedrooms Total
|
3 |
|
Amenities
|
Fireplace(s) |
|
Appliances
|
Dishwasher, Dryer, Microwave, Oven, Stove, Washer, Refrigerator |
|
Architectural Style
|
Bungalow |
|
Basement Features
|
Separate Entrance |
|
Basement Type
|
Full |
|
Construction Style Attachment
|
Detached |
|
Cooling Type
|
Central Air Conditioning |
|
Exterior Finish
|
Stone, Vinyl Siding |
|
Fire Protection
|
Smoke Detectors |
|
Fireplace Present
|
Yes |
|
Fireplace Total
|
1 |
|
Foundation Type
|
Block, Poured Concrete |
|
Half Bath Total
|
1 |
|
Heating Fuel
|
Propane |
|
Heating Type
|
Forced Air |
|
Stories Total
|
1 |
|
Size Interior
|
2,500 - 3,000 Ft2 |
|
Type
|
House |
|
Utility Water
|
Drilled Well |
Parking
Land
|
Access Type
|
Year-round Access, Private Docking |
|
Acreage
|
No |
|
Land Amenities
|
Place Of Worship, Schools |
|
Sewer
|
Septic System |
|
Size Depth
|
302 Ft |
|
Size Frontage
|
240 Ft |
|
Size Irregular
|
240 X 302 Ft |
|
Size Total Text
|
240 X 302 Ft|1/2 - 1.99 Acres |
|
Zoning Description
|
Sr1 |
Rooms
| Level |
Type |
Length |
Width |
Dimensions |
|
Lower Level |
Bathroom |
2.65 m |
3.52 m |
2.65 m x 3.52 m |
|
Lower Level |
Laundry Room |
7.43 m |
4.1 m |
7.43 m x 4.1 m |
|
Lower Level |
Living Room |
4.84 m |
4.02 m |
4.84 m x 4.02 m |
|
Lower Level |
Primary Bedroom |
4.34 m |
3.28 m |
4.34 m x 3.28 m |
|
Lower Level |
Recreational, Games Room |
7.43 m |
4.85 m |
7.43 m x 4.85 m |
|
Main Level |
Bathroom |
1.82 m |
1.18 m |
1.82 m x 1.18 m |
|
Main Level |
Kitchen |
2.78 m |
4.02 m |
2.78 m x 4.02 m |
|
Main Level |
Bathroom |
1.78 m |
1.73 m |
1.78 m x 1.73 m |
|
Main Level |
Bedroom |
2.9 m |
4.81 m |
2.9 m x 4.81 m |
|
Main Level |
Bedroom |
4.3 m |
3 m |
4.3 m x 3 m |
|
Main Level |
Other |
2.76 m |
4.09 m |
2.76 m x 4.09 m |
|
Main Level |
Den |
2.82 m |
3.02 m |
2.82 m x 3.02 m |
|
Main Level |
Dining Room |
2.98 m |
3.41 m |
2.98 m x 3.41 m |
|
Main Level |
Family Room |
4.77 m |
4.73 m |
4.77 m x 4.73 m |
|
Main Level |
Foyer |
3.33 m |
3.07 m |
3.33 m x 3.07 m |
|
Main Level |
Kitchen |
4.74 m |
5.29 m |
4.74 m x 5.29 m |
Utilities
|
Electricity
|
Installed |
|
Wireless
|
Available |
https://www.realtor.ca/real-estate/28408656/19-allan-crescent-seguin-seguin




