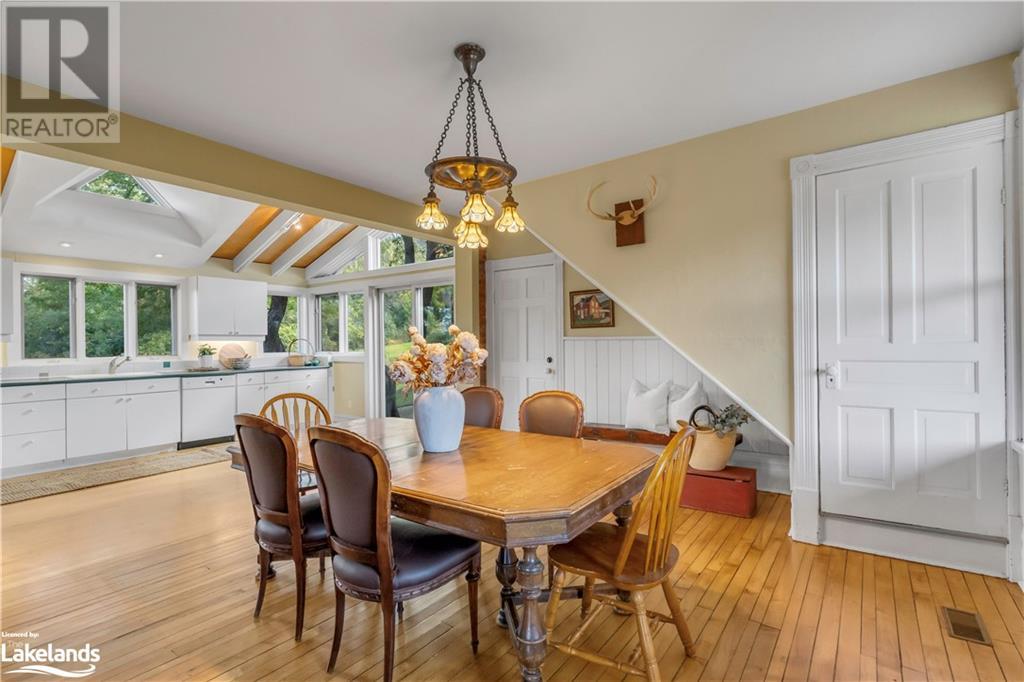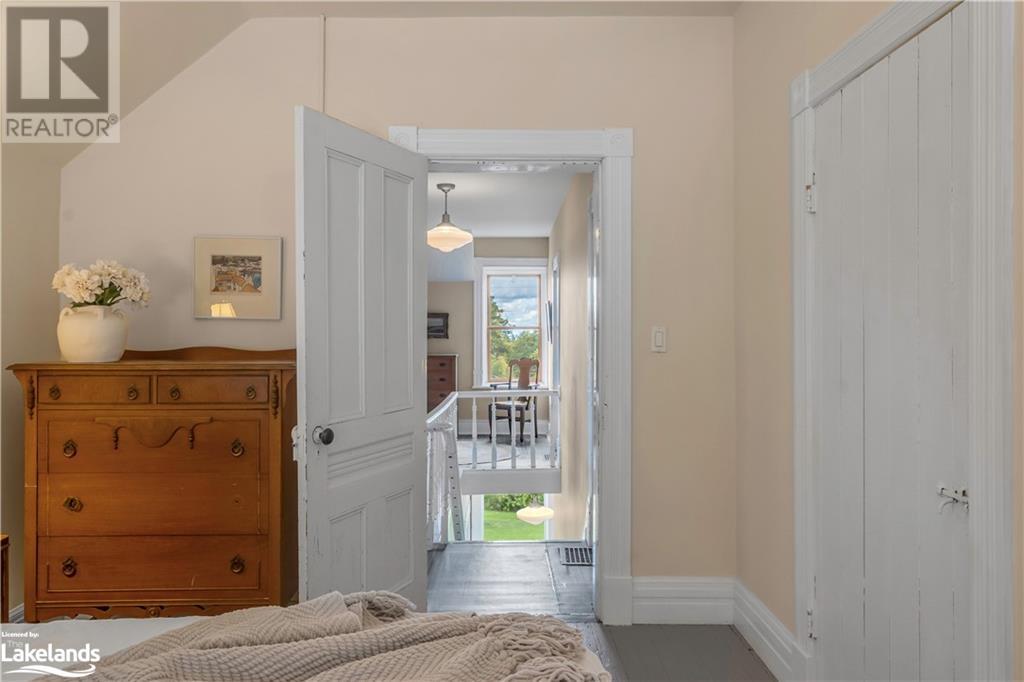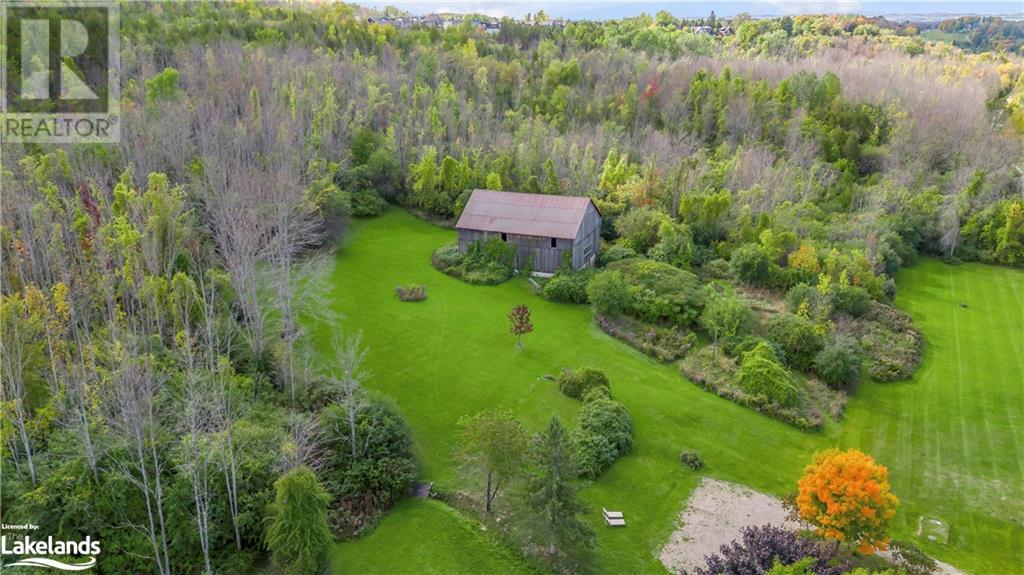5 Bedroom
2 Bathroom
2184 sqft
2 Level
Fireplace
None
Forced Air
Acreage
$1,795,000
At the Cooper farmhouse, time moves a little slower, and life tastes a little sweeter. This generational estate is a once-in-a-lifetime opportunity to own 25 acres in the heart of the Blue Mountains, with a blend of open pastoral land and a significant portion of woodlands. This property offers extensive trails running through the woods and leading to the Loree Trail Loop, part of the renowned Bruce Trail. It’s a rare chance to inherit a legacy and secure a valuable piece of the future. Whether you want to develop or nestle in for the ski season, this picturesque property ticks all the boxes. The estate is within walking distance of the prestigious Georgian Peaks Ski Club and just minutes to the world-class Georgian Bay Golf Club and the charming amenities of downtown Thornbury. You can easily bike to Delphi Point Park to enjoy the waters of Georgian Bay or take a stroll along the Georgian Trail, which is perfect for cycling and walking enthusiasts alike. The Cooper farmhouse offers views of Georgian Bay, lots of room for family, and a peaceful vibe for relaxing and unwinding. Easy access to Blue Mountain Village and the ski resort—only a 10-minute drive away. Downtown Collingwood is less than 20 minutes from your doorstep, and Craigleith and Northwinds Beach are a mere 5-minute drive, making this location an all-season retreat. The estate includes orchards, private hiking, and the quintessential Ontario bank barn—ideal for storing your toys or hosting a dream wedding. With its rich history, well-maintained charm, and endless possibilities, the Cooper farmhouse is more than just a property—it’s a lifestyle. (id:57975)
Property Details
|
MLS® Number
|
40661439 |
|
Property Type
|
Single Family |
|
AmenitiesNearBy
|
Beach, Golf Nearby, Hospital, Schools, Ski Area |
|
CommunityFeatures
|
Quiet Area |
|
EquipmentType
|
Water Heater |
|
Features
|
Cul-de-sac, Conservation/green Belt, Crushed Stone Driveway, Country Residential |
|
ParkingSpaceTotal
|
5 |
|
RentalEquipmentType
|
Water Heater |
|
Structure
|
Shed, Barn |
Building
|
BathroomTotal
|
2 |
|
BedroomsAboveGround
|
5 |
|
BedroomsTotal
|
5 |
|
Appliances
|
Dishwasher, Dryer, Refrigerator, Stove, Washer, Window Coverings |
|
ArchitecturalStyle
|
2 Level |
|
BasementDevelopment
|
Unfinished |
|
BasementType
|
Partial (unfinished) |
|
ConstructedDate
|
1890 |
|
ConstructionMaterial
|
Wood Frame |
|
ConstructionStyleAttachment
|
Detached |
|
CoolingType
|
None |
|
ExteriorFinish
|
Brick, Stone, Wood |
|
FireplaceFuel
|
Wood |
|
FireplacePresent
|
Yes |
|
FireplaceTotal
|
1 |
|
FireplaceType
|
Other - See Remarks |
|
FoundationType
|
Block |
|
HalfBathTotal
|
1 |
|
HeatingFuel
|
Natural Gas |
|
HeatingType
|
Forced Air |
|
StoriesTotal
|
2 |
|
SizeInterior
|
2184 Sqft |
|
Type
|
House |
|
UtilityWater
|
Municipal Water |
Parking
Land
|
Acreage
|
Yes |
|
LandAmenities
|
Beach, Golf Nearby, Hospital, Schools, Ski Area |
|
Sewer
|
Septic System |
|
SizeDepth
|
1377 Ft |
|
SizeFrontage
|
735 Ft |
|
SizeIrregular
|
25 |
|
SizeTotal
|
25 Ac|25 - 50 Acres |
|
SizeTotalText
|
25 Ac|25 - 50 Acres |
|
ZoningDescription
|
D-h-os |
Rooms
| Level |
Type |
Length |
Width |
Dimensions |
|
Second Level |
4pc Bathroom |
|
|
8'6'' x 8'8'' |
|
Second Level |
Bedroom |
|
|
8'7'' x 13'0'' |
|
Second Level |
Bedroom |
|
|
10'10'' x 13'0'' |
|
Second Level |
Bedroom |
|
|
10'9'' x 8'8'' |
|
Second Level |
Primary Bedroom |
|
|
17'2'' x 13'11'' |
|
Main Level |
2pc Bathroom |
|
|
6'1'' x 3'4'' |
|
Main Level |
Bedroom |
|
|
13'4'' x 12'7'' |
|
Main Level |
Living Room |
|
|
19'11'' x 13'0'' |
|
Main Level |
Kitchen |
|
|
16'7'' x 11'10'' |
|
Main Level |
Dining Room |
|
|
17'3'' x 13'11'' |
Utilities
|
Electricity
|
Available |
|
Natural Gas
|
Available |
https://www.realtor.ca/real-estate/27532766/190-old-lakeshore-road-road-the-blue-mountains





















































