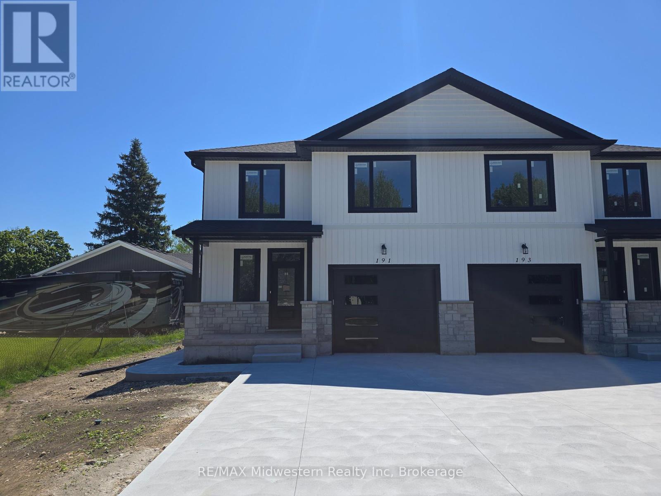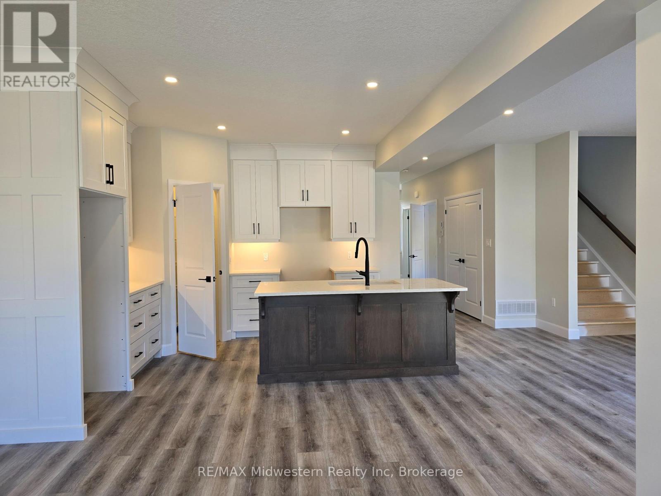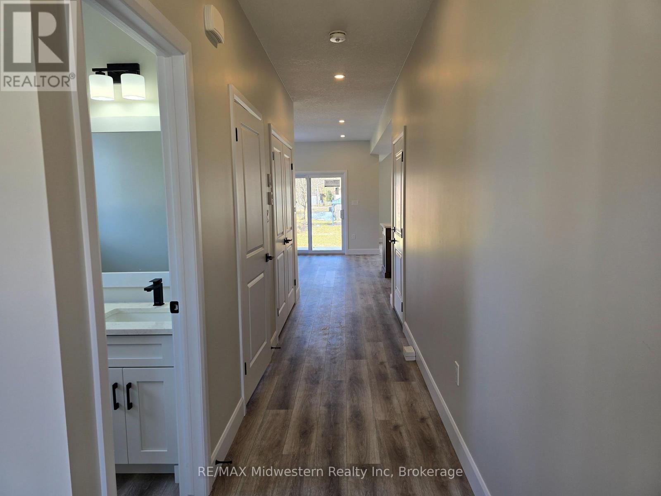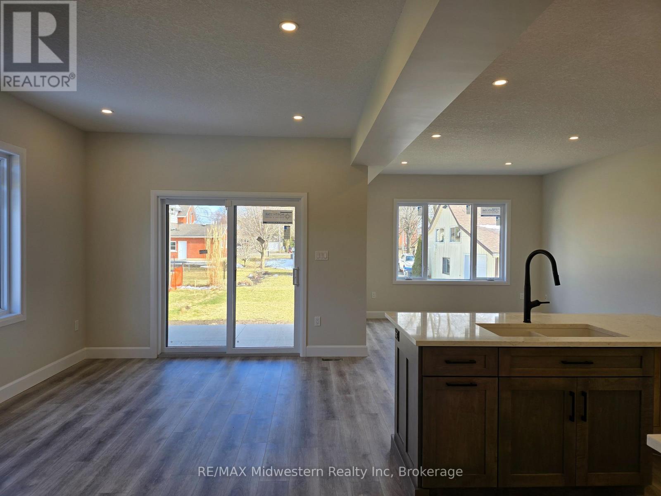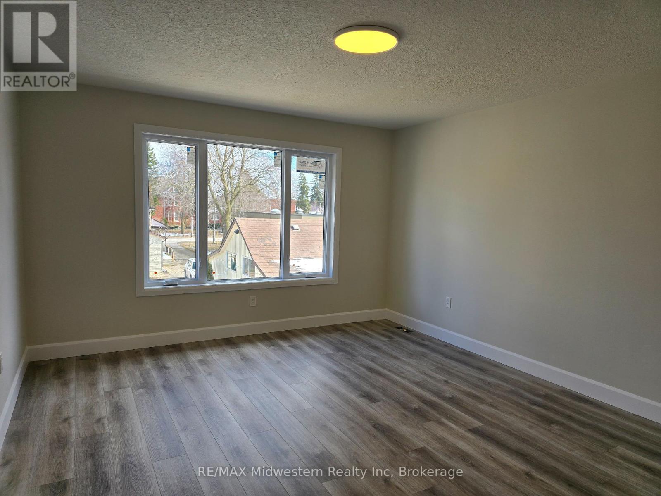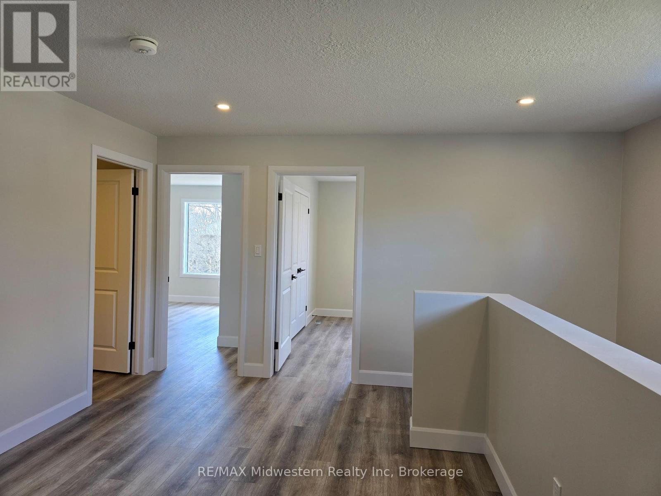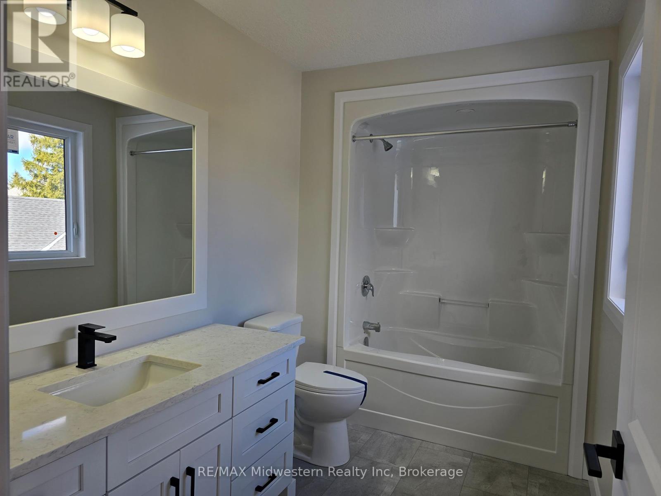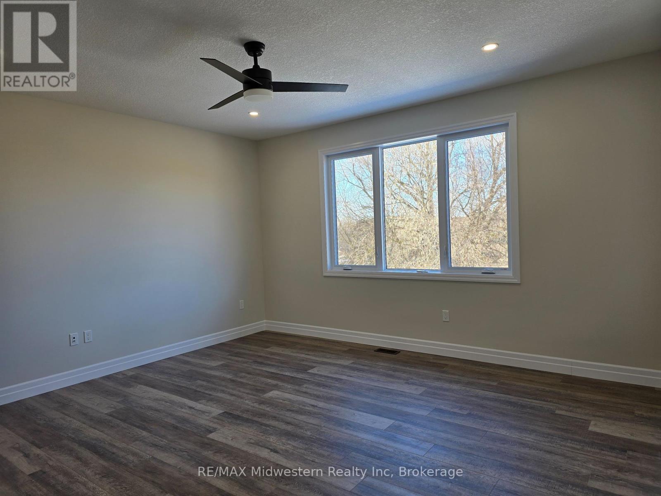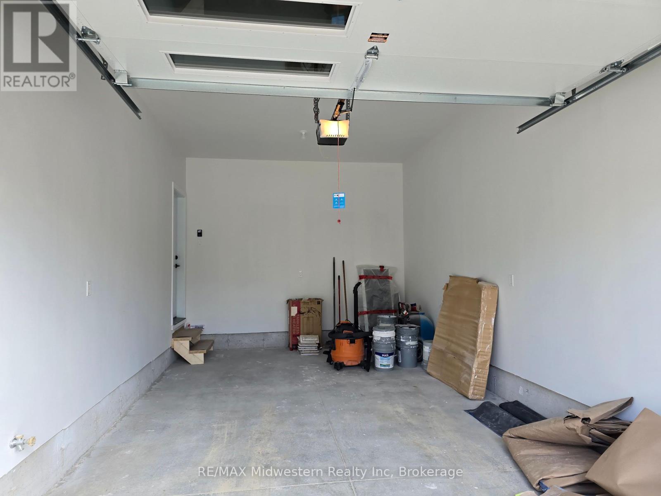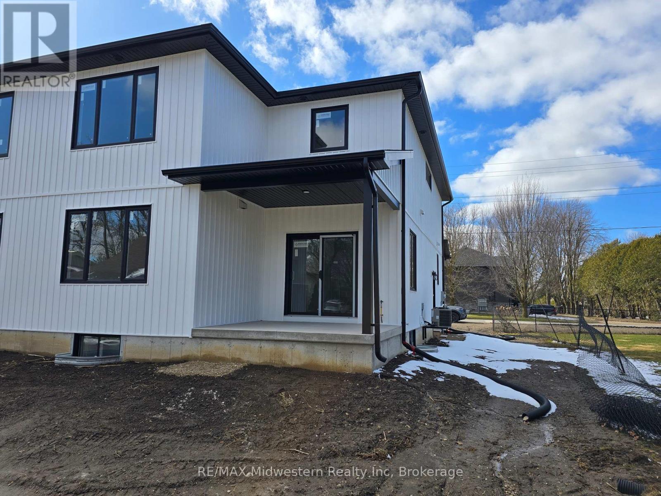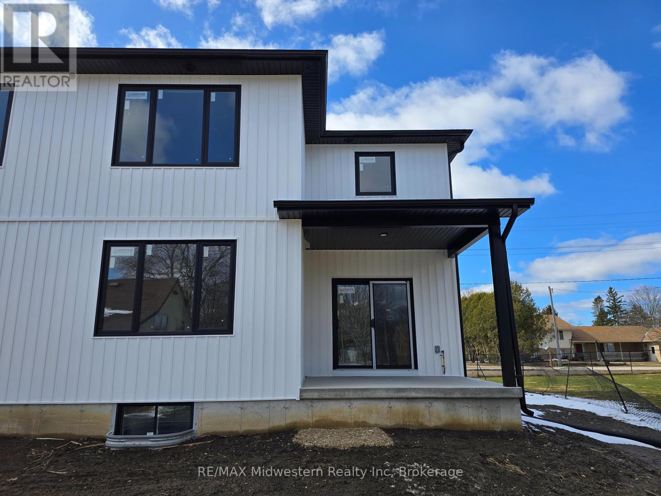191 Queen Street North Perth, Ontario N0G 1B0
3 Bedroom
3 Bathroom
1,500 - 2,000 ft2
Central Air Conditioning, Air Exchanger
Forced Air
$599,900
Beautiful quality build in the village of Atwood. Come and see this high quality 3 plus bedroom, 3 bathroom home with upgraded finishes throughout. This home has been carefully crafted from the custom kitchen cabinets to the covered back concrete porch. You can comfortably work from home with three bedrooms on the upper level and an office. Looking to expand the space the basement is ready for your creativity with rough in for full bathroom and side entrance. Call your realtor today (id:57975)
Property Details
| MLS® Number | X12048679 |
| Property Type | Single Family |
| Community Name | Elma |
| Equipment Type | None |
| Parking Space Total | 3 |
| Rental Equipment Type | None |
| Structure | Porch |
Building
| Bathroom Total | 3 |
| Bedrooms Above Ground | 3 |
| Bedrooms Total | 3 |
| Age | New Building |
| Appliances | Water Heater - Tankless, Water Meter |
| Basement Development | Unfinished |
| Basement Type | N/a (unfinished) |
| Construction Style Attachment | Semi-detached |
| Cooling Type | Central Air Conditioning, Air Exchanger |
| Exterior Finish | Stone, Vinyl Siding |
| Foundation Type | Poured Concrete |
| Half Bath Total | 1 |
| Heating Fuel | Natural Gas |
| Heating Type | Forced Air |
| Stories Total | 2 |
| Size Interior | 1,500 - 2,000 Ft2 |
| Type | House |
| Utility Water | Municipal Water |
Parking
| Attached Garage | |
| Garage |
Land
| Acreage | No |
| Sewer | Sanitary Sewer |
| Size Depth | 97 Ft |
| Size Frontage | 33 Ft ,1 In |
| Size Irregular | 33.1 X 97 Ft |
| Size Total Text | 33.1 X 97 Ft |
| Zoning Description | R4 |
Rooms
| Level | Type | Length | Width | Dimensions |
|---|---|---|---|---|
| Second Level | Loft | 3.28 m | 4.6 m | 3.28 m x 4.6 m |
| Second Level | Bathroom | 1.55 m | 3.66 m | 1.55 m x 3.66 m |
| Second Level | Bathroom | 1.65 m | 2.74 m | 1.65 m x 2.74 m |
| Second Level | Primary Bedroom | 3.17 m | 4.57 m | 3.17 m x 4.57 m |
| Second Level | Bedroom 2 | 3.45 m | 3.38 m | 3.45 m x 3.38 m |
| Second Level | Bedroom 3 | 3.02 m | 4.37 m | 3.02 m x 4.37 m |
| Second Level | Office | 2.74 m | 2.77 m | 2.74 m x 2.77 m |
| Second Level | Laundry Room | 1.63 m | 3.33 m | 1.63 m x 3.33 m |
| Main Level | Kitchen | 3.84 m | 3.05 m | 3.84 m x 3.05 m |
| Main Level | Dining Room | 3.33 m | 3.76 m | 3.33 m x 3.76 m |
| Main Level | Living Room | 3.84 m | 4.78 m | 3.84 m x 4.78 m |
| Main Level | Foyer | 2.29 m | 3.25 m | 2.29 m x 3.25 m |
| Main Level | Bathroom | 1.83 m | 1.52 m | 1.83 m x 1.52 m |
https://www.realtor.ca/real-estate/28090017/191-queen-street-north-perth-elma-elma
Contact Us
Contact us for more information

