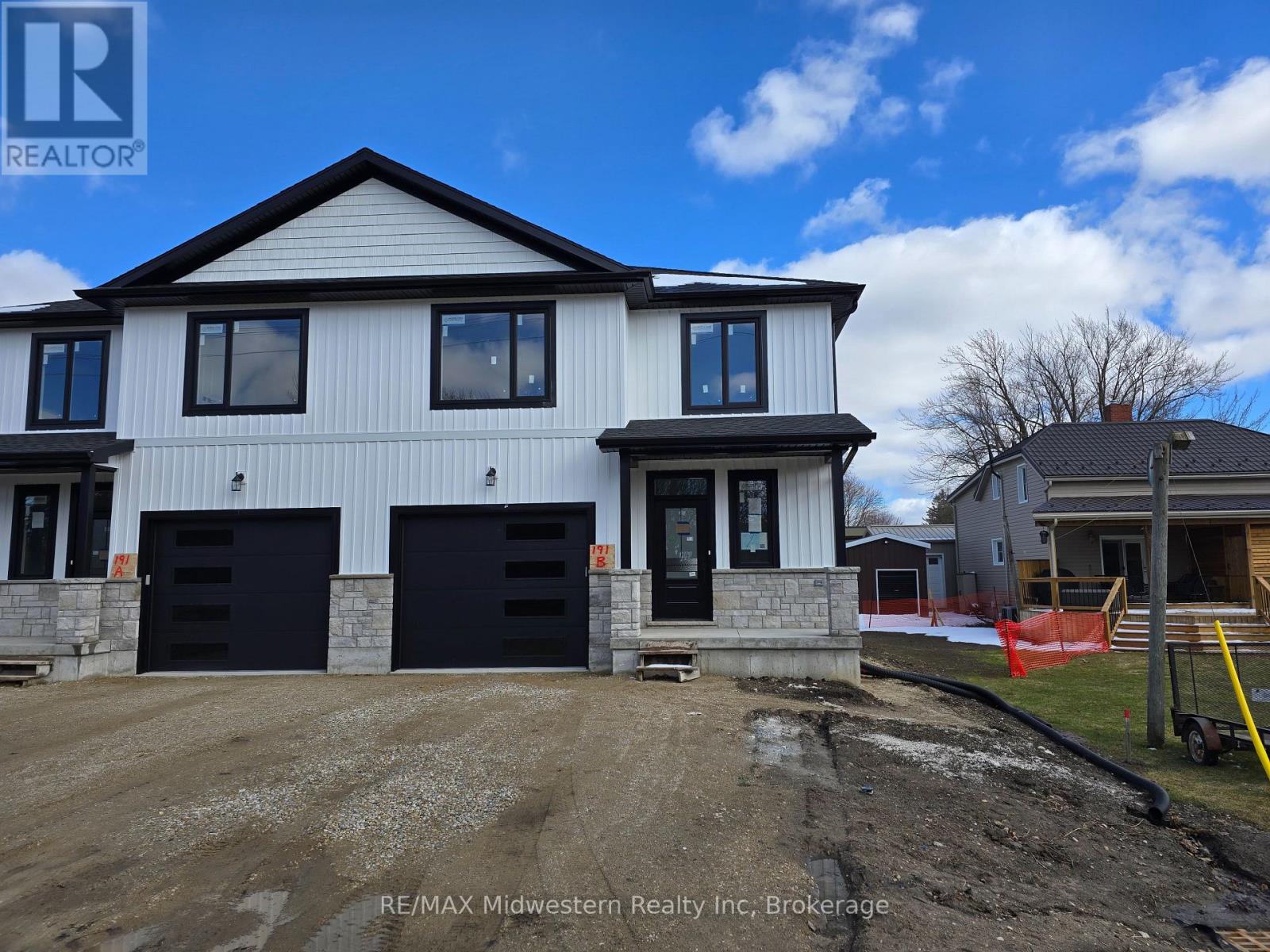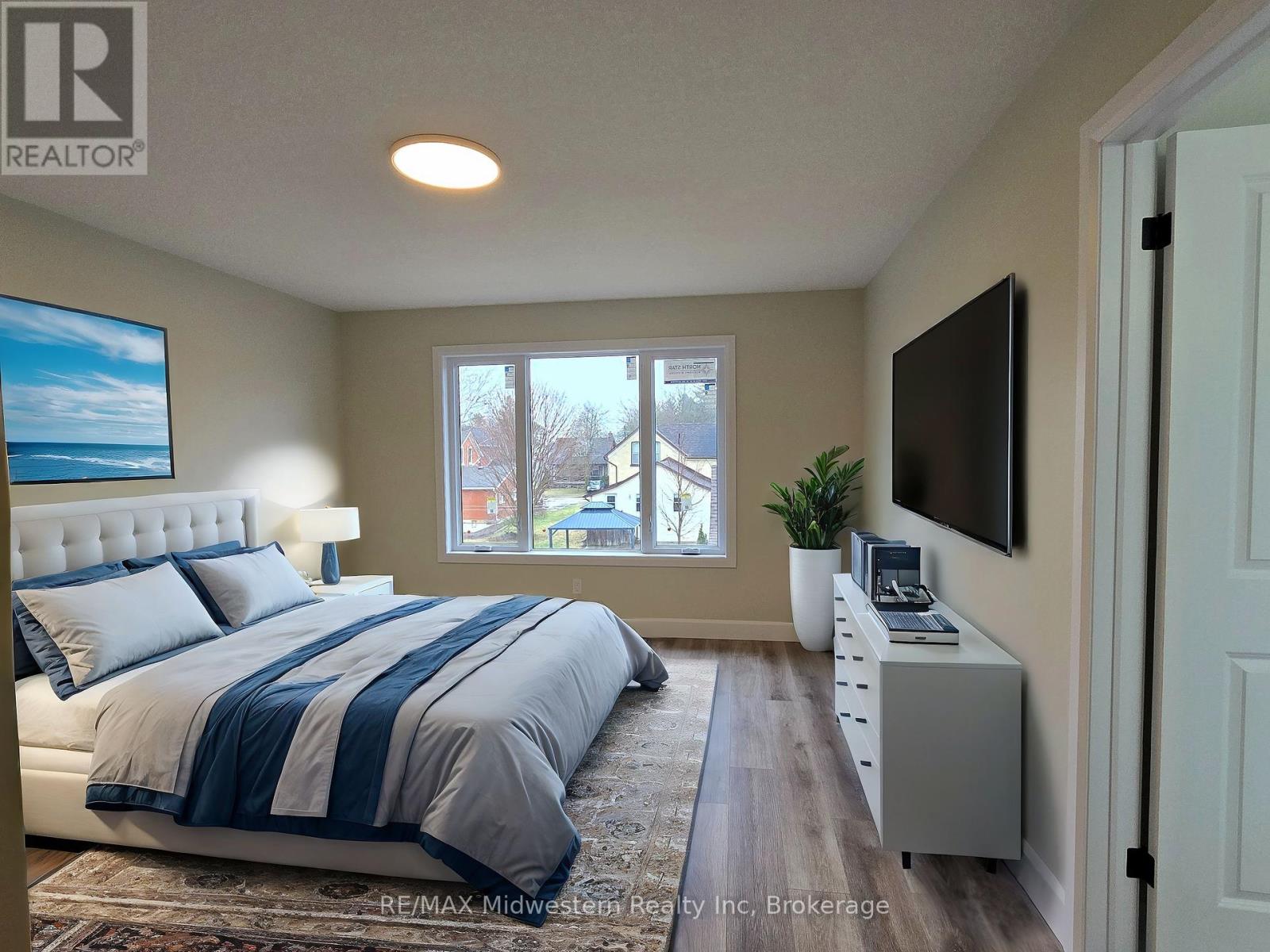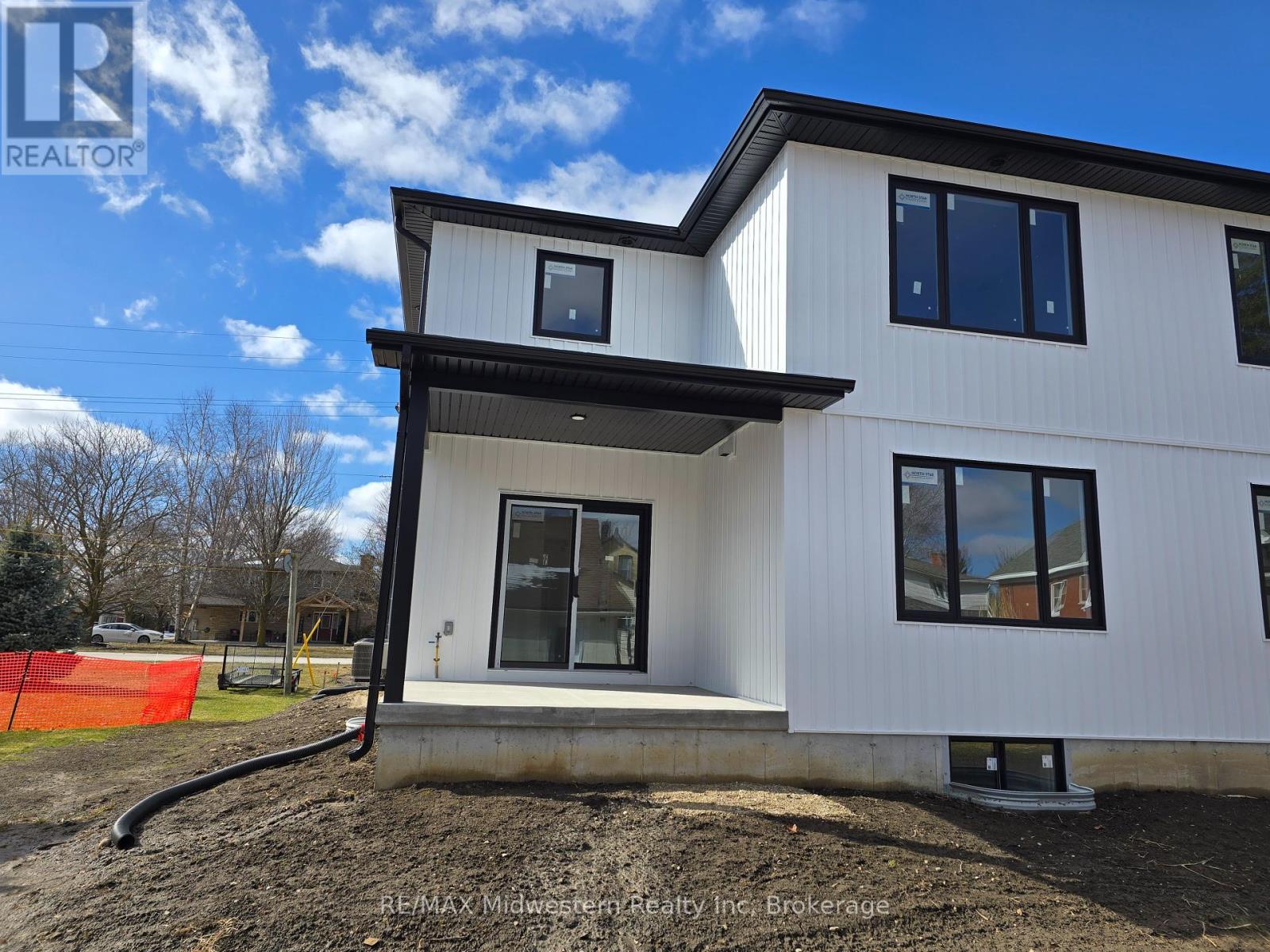193 Queen Street North Perth, Ontario N0G 1B0
3 Bedroom
3 Bathroom
1,500 - 2,000 ft2
Central Air Conditioning, Air Exchanger
Forced Air
$599,900
Want a quality new build in the village of Atwood? Look no further than this 2 storey Semi detached home featuring 3 generous size bedrooms, an office, upstairs laundry room and full ensuite. This home was just completed and has a beautiful custom maple kitchen with quartz countertops and bonus covered back porch. All of the perks of a new home including tarion warranty, on demand water heater and side entrance to basement for option of accessory apartment. (id:57975)
Property Details
| MLS® Number | X12048629 |
| Property Type | Single Family |
| Community Name | Elma |
| Equipment Type | None |
| Parking Space Total | 3 |
| Rental Equipment Type | None |
| Structure | Porch |
Building
| Bathroom Total | 3 |
| Bedrooms Above Ground | 3 |
| Bedrooms Total | 3 |
| Age | New Building |
| Appliances | Water Heater - Tankless |
| Basement Development | Unfinished |
| Basement Type | N/a (unfinished) |
| Construction Style Attachment | Semi-detached |
| Cooling Type | Central Air Conditioning, Air Exchanger |
| Exterior Finish | Stone, Vinyl Siding |
| Foundation Type | Poured Concrete |
| Half Bath Total | 1 |
| Heating Fuel | Natural Gas |
| Heating Type | Forced Air |
| Stories Total | 2 |
| Size Interior | 1,500 - 2,000 Ft2 |
| Type | House |
| Utility Water | Municipal Water |
Parking
| Attached Garage | |
| Garage |
Land
| Acreage | No |
| Sewer | Sanitary Sewer |
| Size Depth | 97 Ft ,4 In |
| Size Frontage | 33 Ft ,1 In |
| Size Irregular | 33.1 X 97.4 Ft |
| Size Total Text | 33.1 X 97.4 Ft |
| Zoning Description | R4 |
Rooms
| Level | Type | Length | Width | Dimensions |
|---|---|---|---|---|
| Second Level | Laundry Room | 1.63 m | 3.33 m | 1.63 m x 3.33 m |
| Second Level | Bathroom | 1.65 m | 2.74 m | 1.65 m x 2.74 m |
| Second Level | Primary Bedroom | 3.17 m | 4.57 m | 3.17 m x 4.57 m |
| Second Level | Bathroom | 1.55 m | 3.66 m | 1.55 m x 3.66 m |
| Second Level | Bedroom 2 | 3.45 m | 3.38 m | 3.45 m x 3.38 m |
| Second Level | Bedroom 3 | 3.02 m | 4.37 m | 3.02 m x 4.37 m |
| Second Level | Office | 2.74 m | 2.77 m | 2.74 m x 2.77 m |
| Main Level | Kitchen | 3.84 m | 3.05 m | 3.84 m x 3.05 m |
| Main Level | Dining Room | 3.33 m | 3.76 m | 3.33 m x 3.76 m |
| Main Level | Living Room | 3.84 m | 4.78 m | 3.84 m x 4.78 m |
| Main Level | Foyer | 2.29 m | 3.25 m | 2.29 m x 3.25 m |
| Main Level | Bathroom | 1.83 m | 1.52 m | 1.83 m x 1.52 m |
https://www.realtor.ca/real-estate/28090013/193-queen-street-north-perth-elma-elma
Contact Us
Contact us for more information














