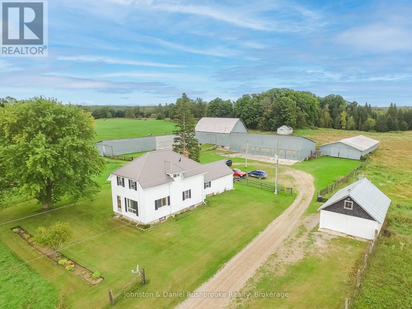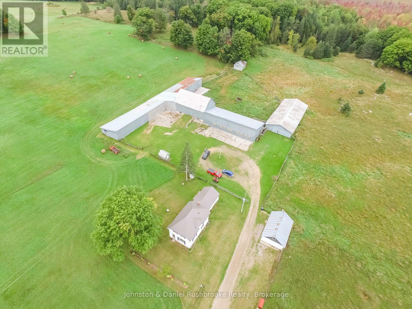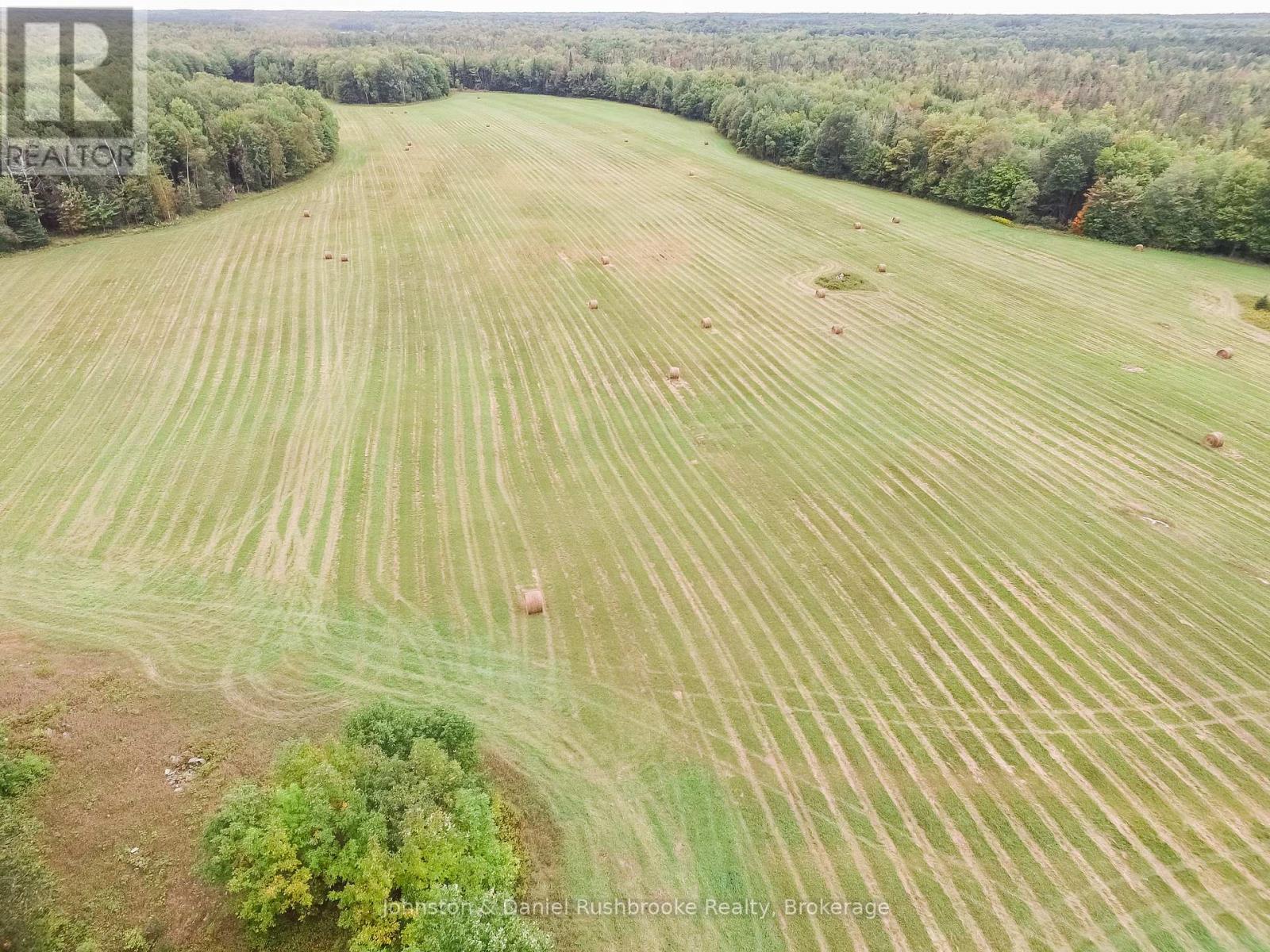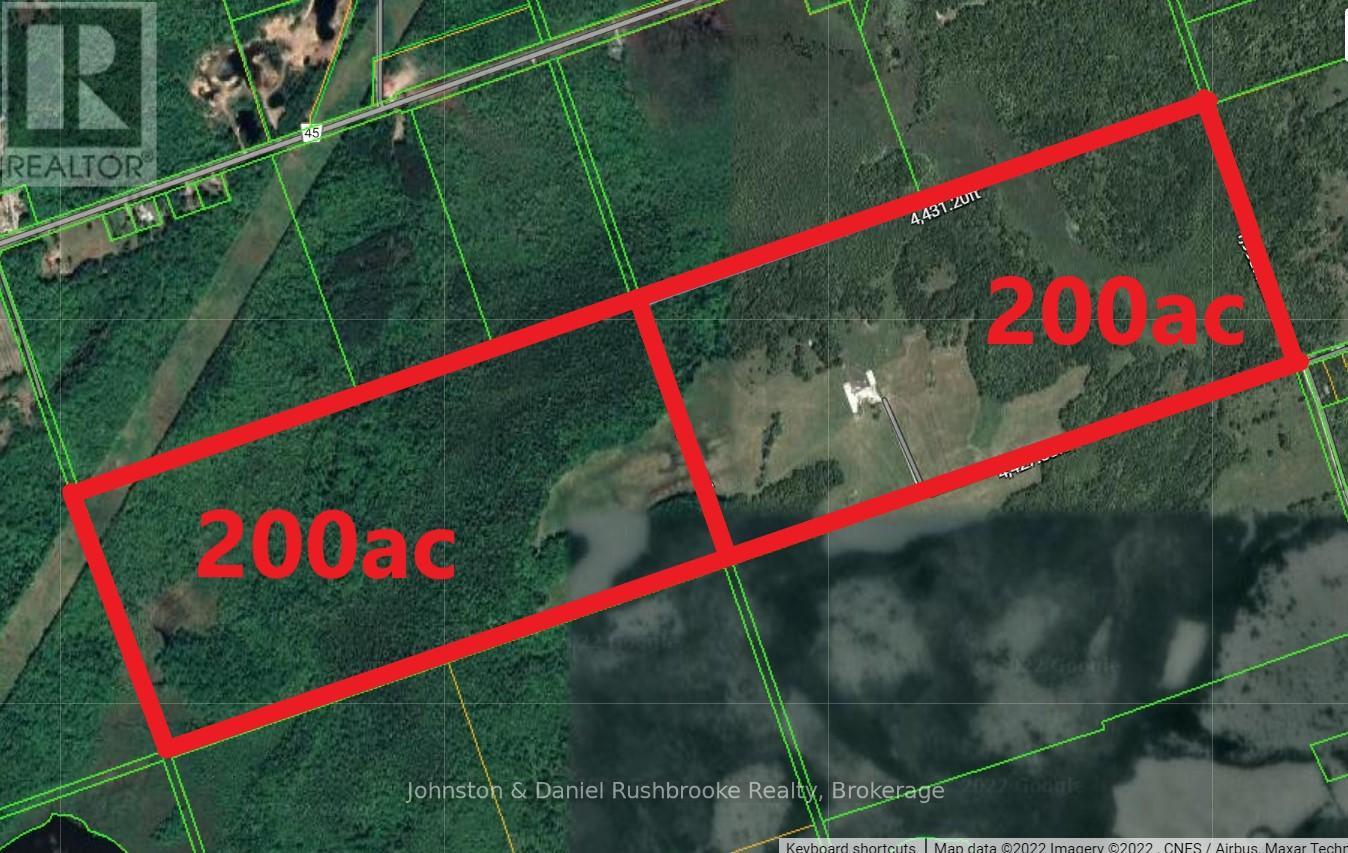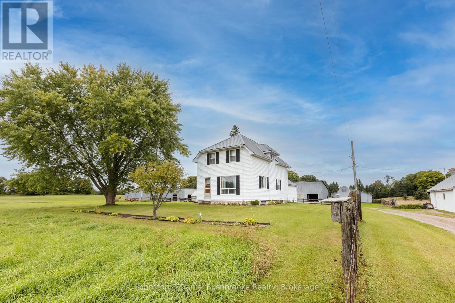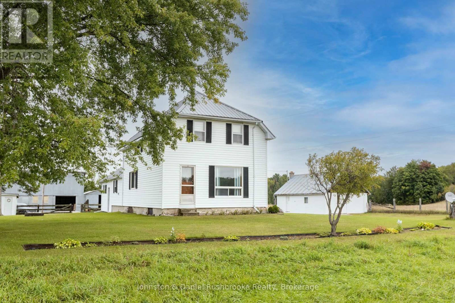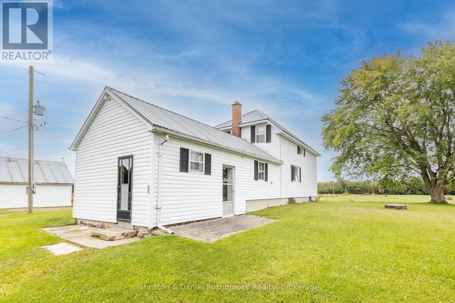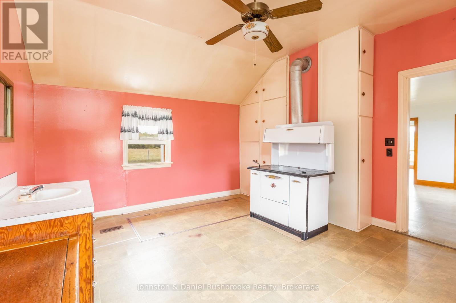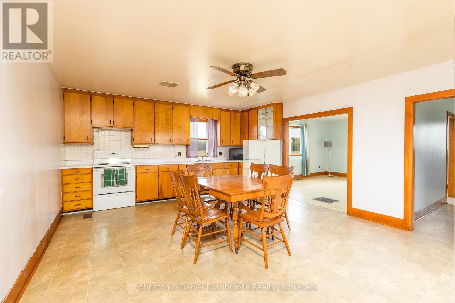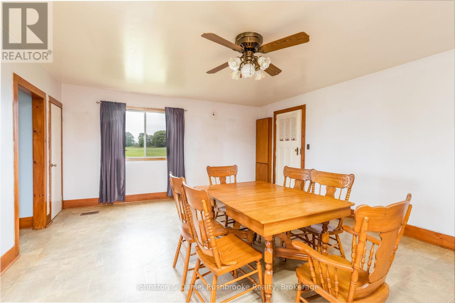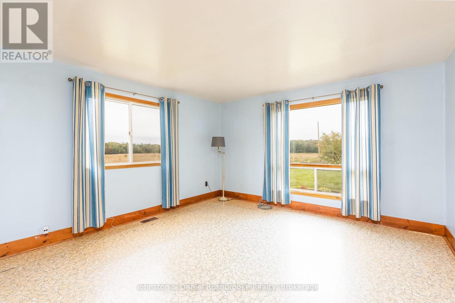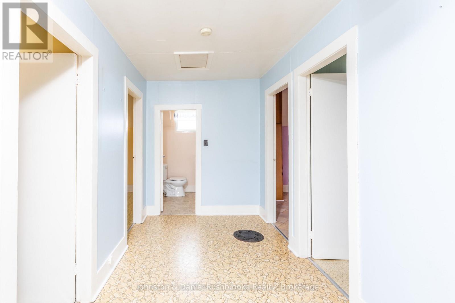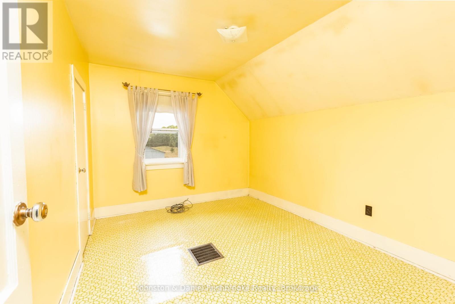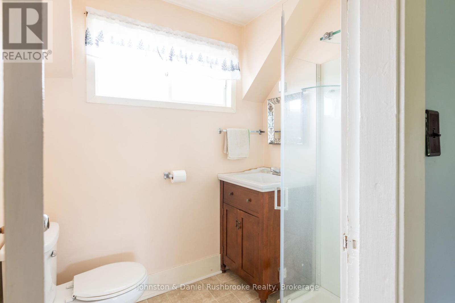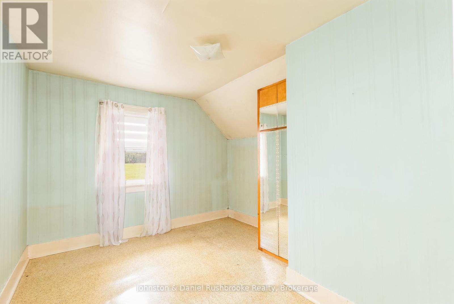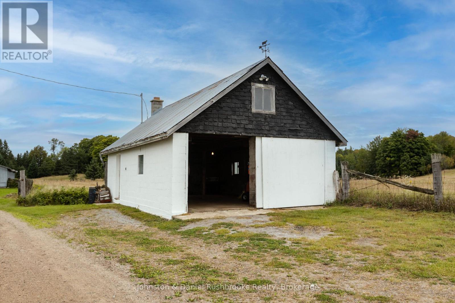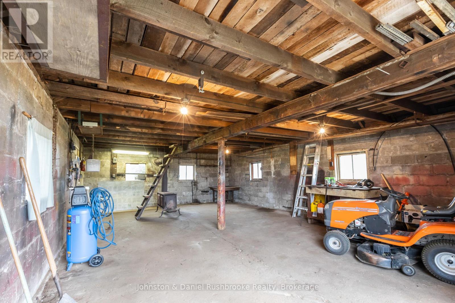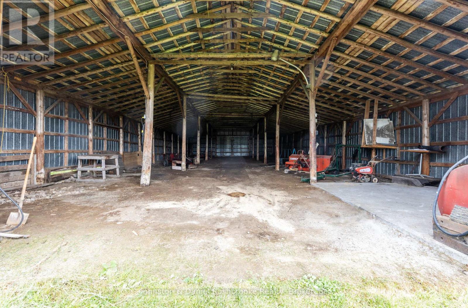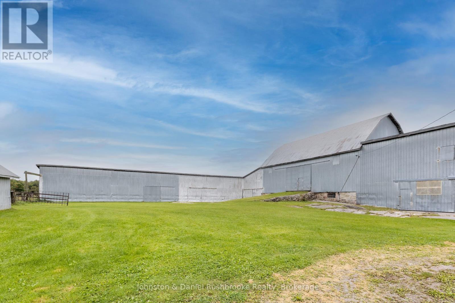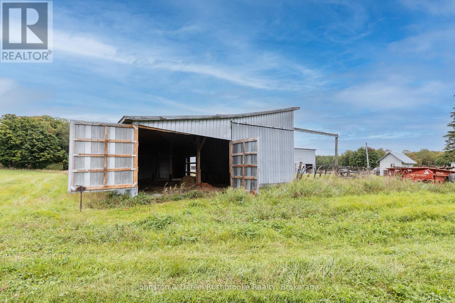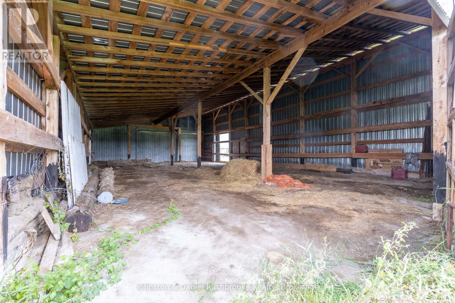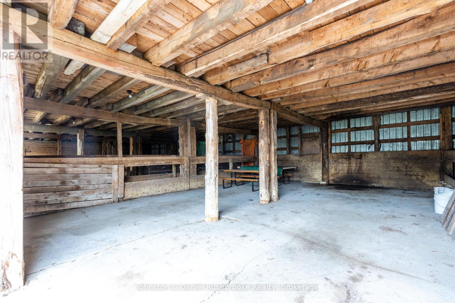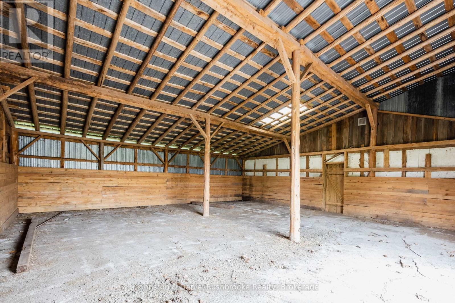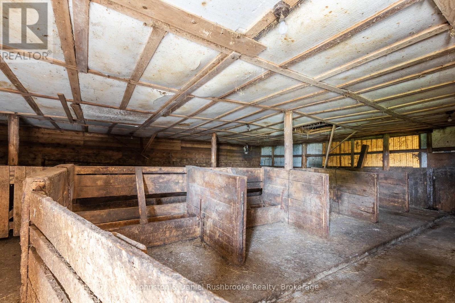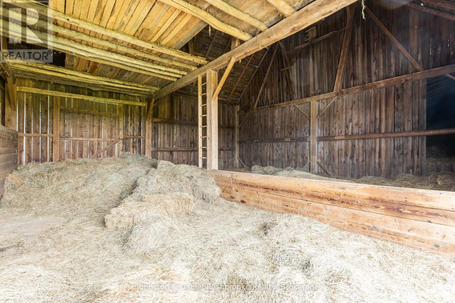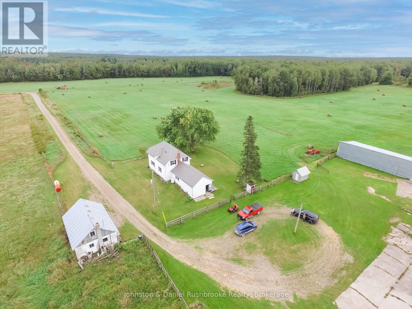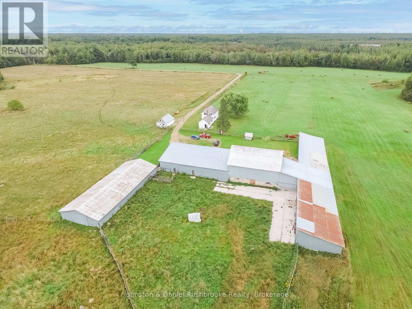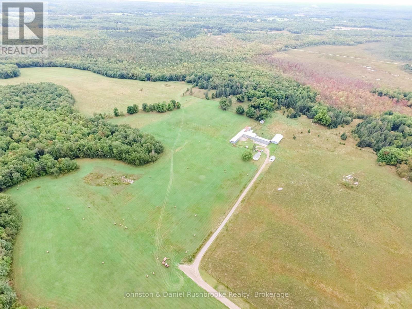4 Bedroom
1 Bathroom
1,500 - 2,000 ft2
Fireplace
Forced Air
Acreage
$1,400,000
Rarely offered breathtaking, 400 acre farm! 65 acres currently workable with a mix of pastures and hayfields. Enjoy the additional abundance of mixed woodland on this secluded property located at the end of a municipally maintained road - less than 10 min drive from either Coboconk or Norland. The barns are all in great condition and could be used as a hobby farm or livestock operation. Complete with a 4 bed 1 bath 1700sqft house that has been well cared for and updated as needed. A few updates to mention are: steel roof, vinyl siding, propane furnace, water heater, well pump and pressure tank. Enjoy the detached 30ft x 20ft garage heated by a wood stove with a loft space that could be for extra storage or as an additional work space. Perfect for farmers or as a great investment property! (id:57975)
Property Details
|
MLS® Number
|
X12156421 |
|
Property Type
|
Agriculture |
|
Community Name
|
Laxton/Digby/Longford |
|
Equipment Type
|
Propane Tank |
|
Farm Type
|
Farm |
|
Features
|
Sump Pump |
|
Parking Space Total
|
20 |
|
Rental Equipment Type
|
Propane Tank |
Building
|
Bathroom Total
|
1 |
|
Bedrooms Above Ground
|
4 |
|
Bedrooms Total
|
4 |
|
Age
|
51 To 99 Years |
|
Appliances
|
Water Heater, Dryer, Freezer, Microwave, Stove, Washer, Window Coverings, Two Refrigerators |
|
Basement Development
|
Unfinished |
|
Basement Type
|
N/a (unfinished) |
|
Exterior Finish
|
Vinyl Siding |
|
Fireplace Present
|
Yes |
|
Fireplace Type
|
Woodstove |
|
Heating Fuel
|
Propane |
|
Heating Type
|
Forced Air |
|
Stories Total
|
2 |
|
Size Interior
|
1,500 - 2,000 Ft2 |
Parking
Land
|
Acreage
|
Yes |
|
Size Depth
|
1993 Ft |
|
Size Frontage
|
4427 Ft |
|
Size Irregular
|
4427 X 1993 Ft |
|
Size Total Text
|
4427 X 1993 Ft|100+ Acres |
|
Zoning Description
|
Rural General |
Rooms
| Level |
Type |
Length |
Width |
Dimensions |
|
Second Level |
Bedroom |
3.66 m |
2.44 m |
3.66 m x 2.44 m |
|
Second Level |
Bedroom 2 |
3.66 m |
2.74 m |
3.66 m x 2.74 m |
|
Second Level |
Bedroom 3 |
3.66 m |
2.74 m |
3.66 m x 2.74 m |
|
Second Level |
Bedroom 4 |
3.66 m |
3.05 m |
3.66 m x 3.05 m |
|
Basement |
Laundry Room |
5.18 m |
2.74 m |
5.18 m x 2.74 m |
|
Ground Level |
Kitchen |
6.1 m |
4.57 m |
6.1 m x 4.57 m |
|
Ground Level |
Living Room |
4.57 m |
3.96 m |
4.57 m x 3.96 m |
Utilities
https://www.realtor.ca/real-estate/28330129/194-laxton-south-quarter-line-kawartha-lakes-laxtondigbylongford-laxtondigbylongford

