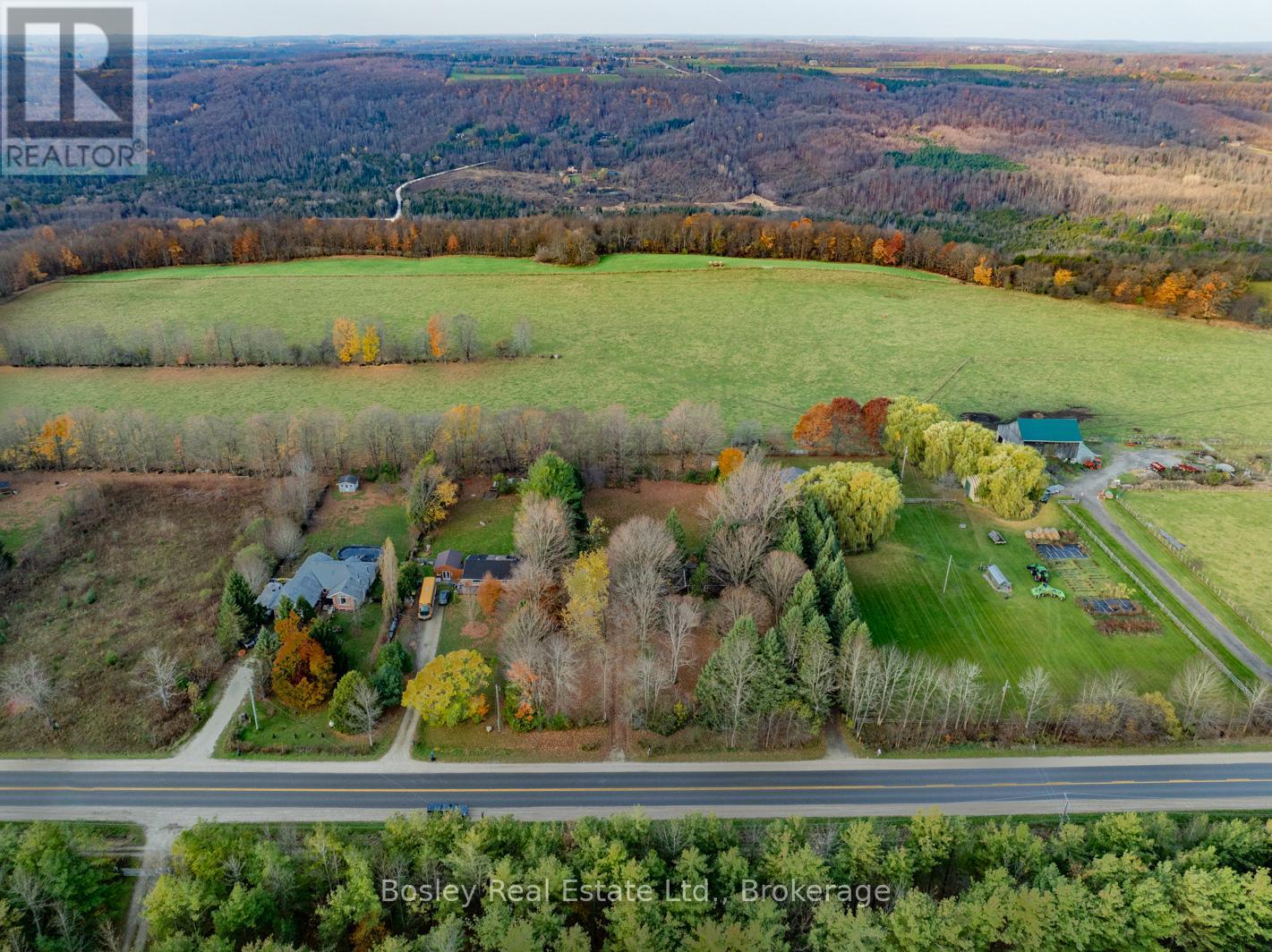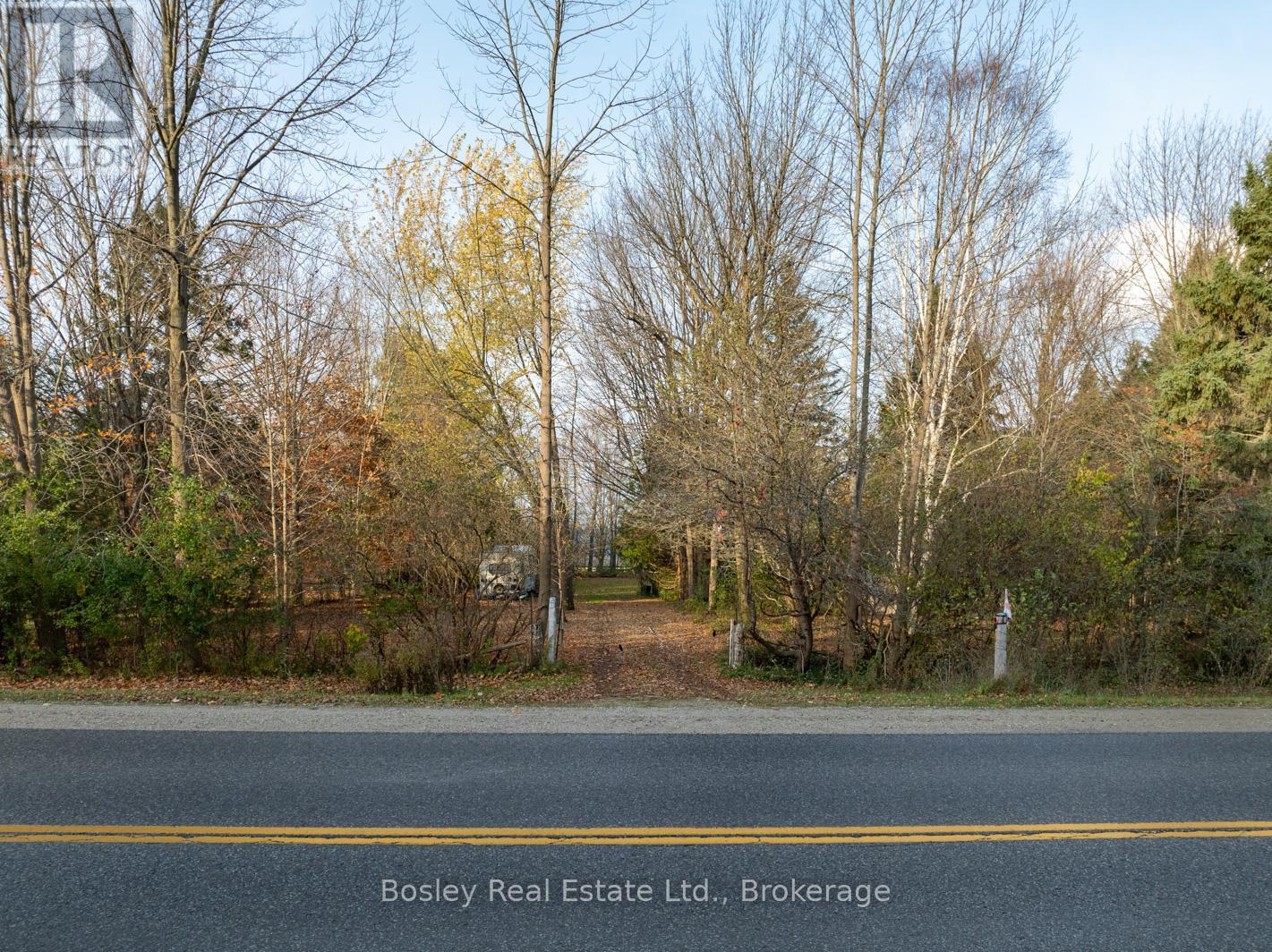2 Bedroom
1 Bathroom
700 - 1,100 ft2
Bungalow
Other
$399,000
Welcome to Your Dream Retreat in the Heart of Beaver Valley Nestled on over 1 acre of rolling countryside (145 ft x 300 ft), this beautiful property offers the perfect year-round escape, just minutes from Beaver Valley Ski Club. Whether you're looking for a serene weekend getaway, a place to build your dream home, or the start of a homestead, this is a rare opportunity in one of Ontario's most scenic regions. With summer coming into full bloom, this property comes alive with lush greenery, apple and pear tree, raspberry bushes and expansive views. Enjoy a lifestyle rooted in nature, where your days are filled with hiking, cycling, paddling on the Beaver River, or exploring nearby trails. Evenings are ideal for bonfires, stargazing, and unwinding to the sounds of the countryside. A charming old log cottage sits on the land, offering potential for renovation or rebuild. With hydro, septic, and a dug well already in place, you can save significantly on development fees by building on the existing footprint. This property is also perfect for those seeking a homestead or outdoor sanctuary grow your own food, create natural gardens, and breathe in the beauty of the valley. A true four-season lifestyle awaits, just steps from skiing, paddling, and the heart of Beaver Valley. (id:57975)
Property Details
|
MLS® Number
|
X12142560 |
|
Property Type
|
Single Family |
|
Community Name
|
Grey Highlands |
|
Features
|
Country Residential |
|
Parking Space Total
|
5 |
Building
|
Bathroom Total
|
1 |
|
Bedrooms Above Ground
|
2 |
|
Bedrooms Total
|
2 |
|
Architectural Style
|
Bungalow |
|
Exterior Finish
|
Log |
|
Foundation Type
|
Slab |
|
Heating Fuel
|
Wood |
|
Heating Type
|
Other |
|
Stories Total
|
1 |
|
Size Interior
|
700 - 1,100 Ft2 |
|
Type
|
House |
Parking
Land
|
Acreage
|
No |
|
Sewer
|
Septic System |
|
Size Depth
|
300 Ft |
|
Size Frontage
|
145 Ft |
|
Size Irregular
|
145 X 300 Ft |
|
Size Total Text
|
145 X 300 Ft|1/2 - 1.99 Acres |
|
Zoning Description
|
Rur |
Rooms
| Level |
Type |
Length |
Width |
Dimensions |
|
Main Level |
Kitchen |
3.68 m |
2.54 m |
3.68 m x 2.54 m |
|
Main Level |
Bathroom |
2.01 m |
1.68 m |
2.01 m x 1.68 m |
|
Main Level |
Dining Room |
4.17 m |
3.12 m |
4.17 m x 3.12 m |
|
Main Level |
Living Room |
7.16 m |
3.81 m |
7.16 m x 3.81 m |
|
Main Level |
Bedroom |
2.49 m |
2.92 m |
2.49 m x 2.92 m |
|
Main Level |
Bedroom 2 |
2.46 m |
2.74 m |
2.46 m x 2.74 m |
Utilities
|
Cable
|
Available |
|
Electricity
|
Installed |
https://www.realtor.ca/real-estate/28299420/194588-grey-road-13-grey-highlands-grey-highlands

















