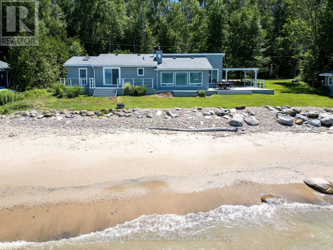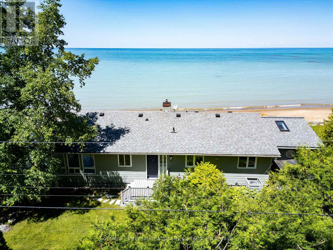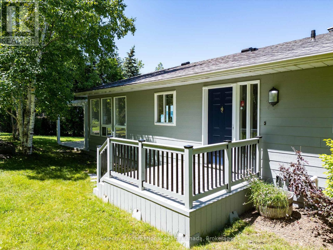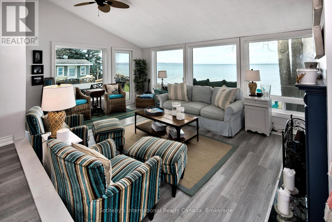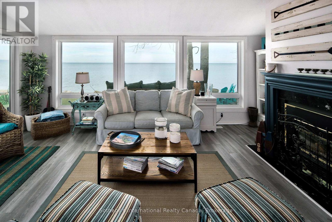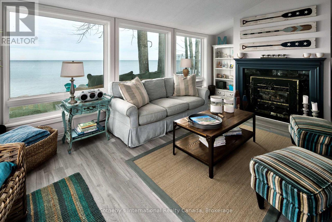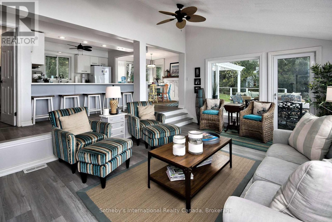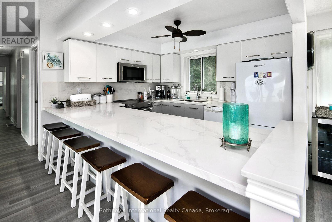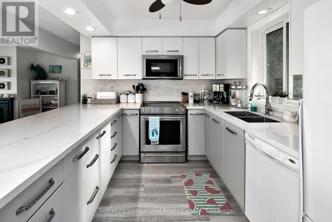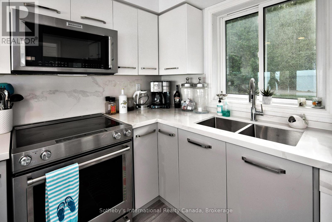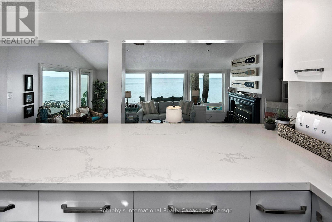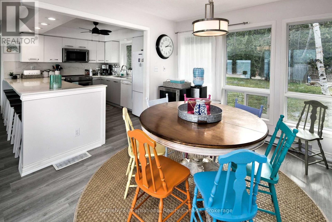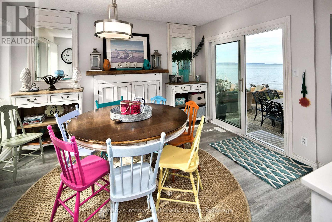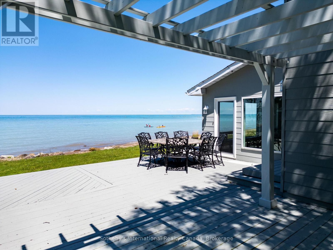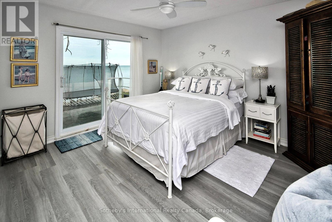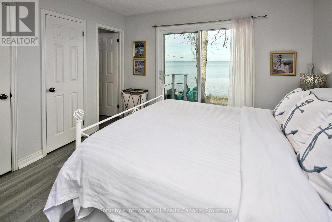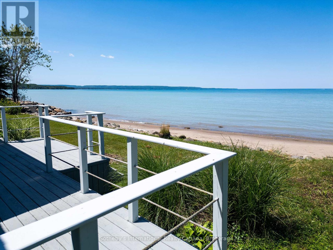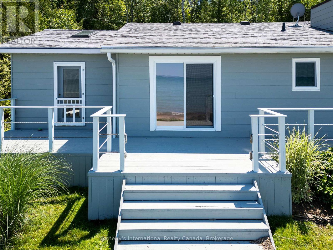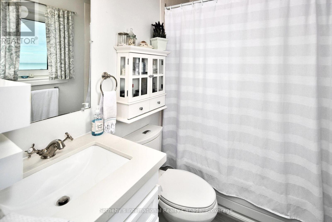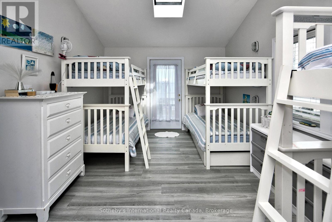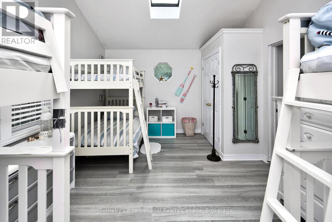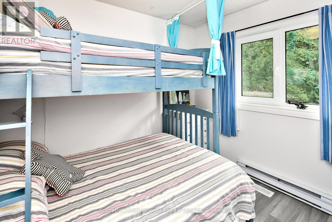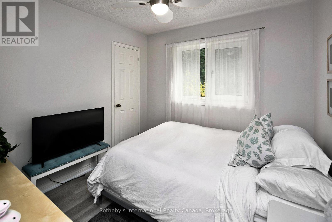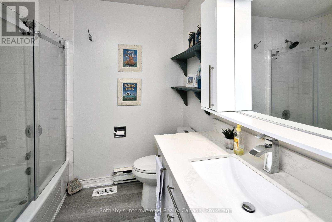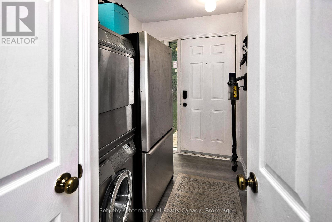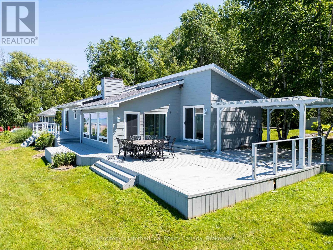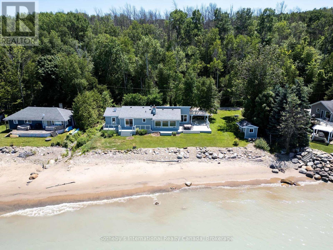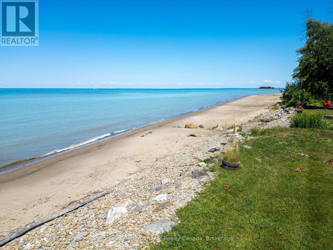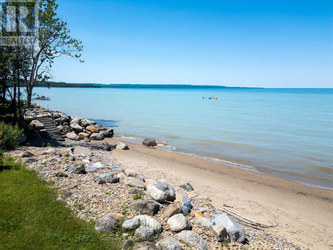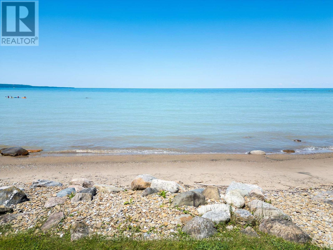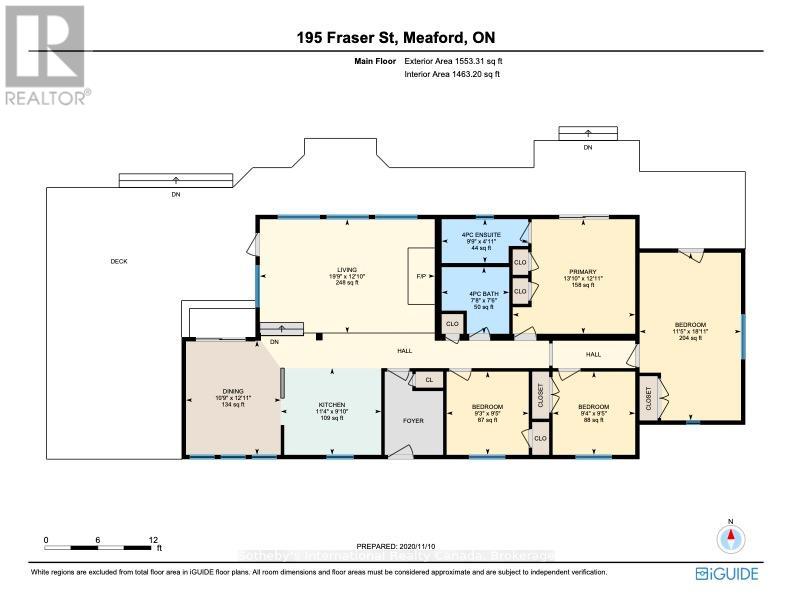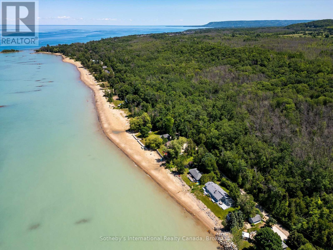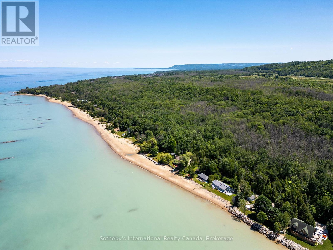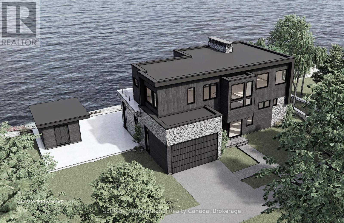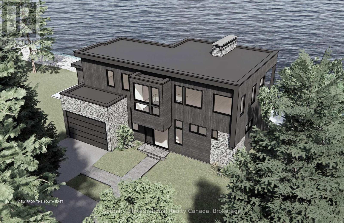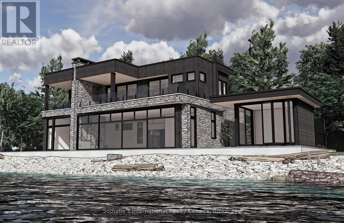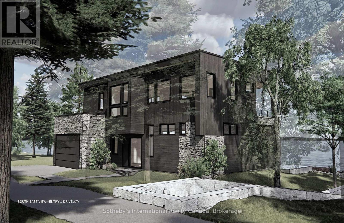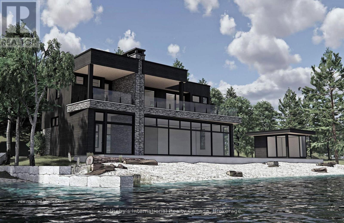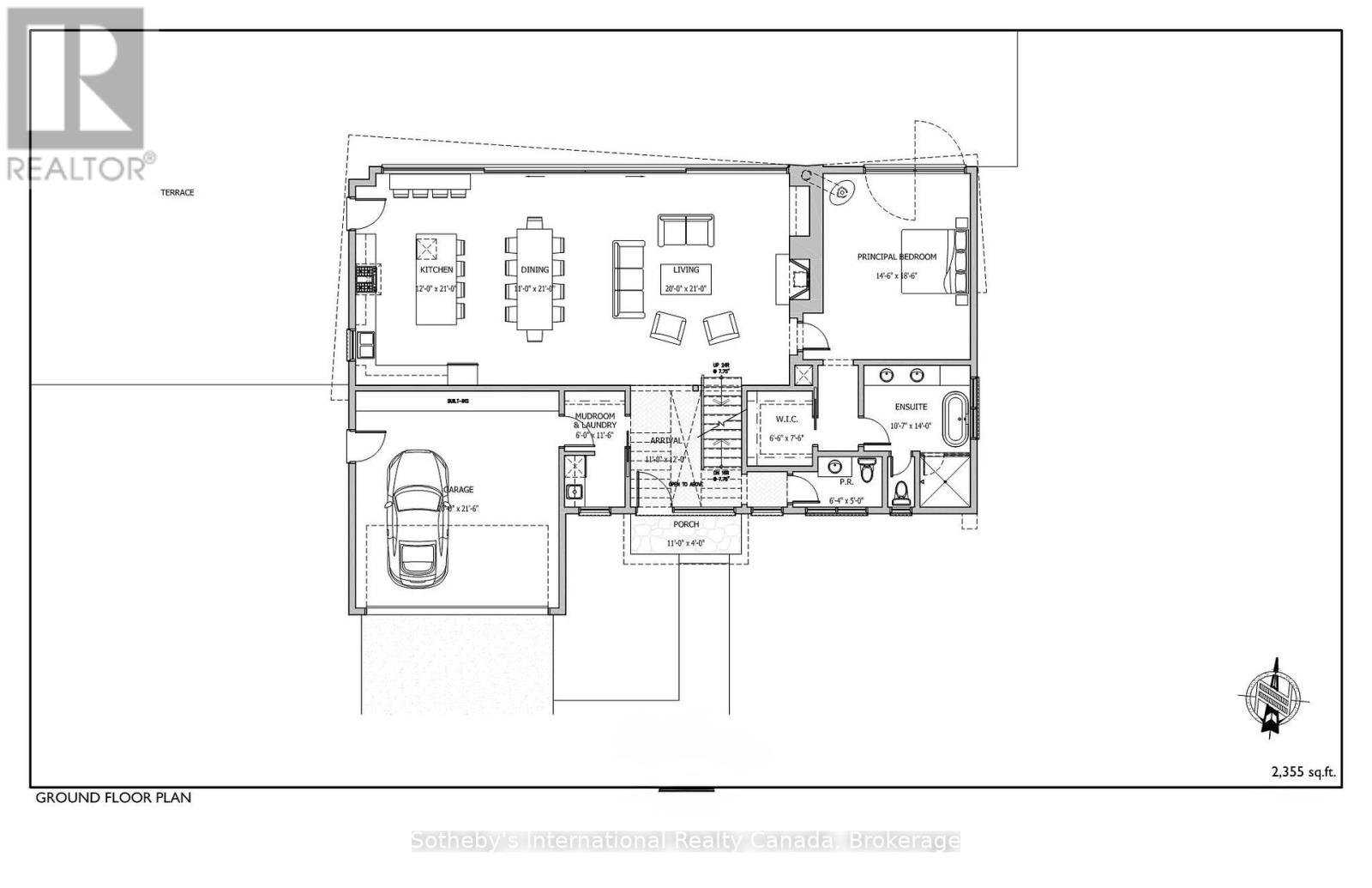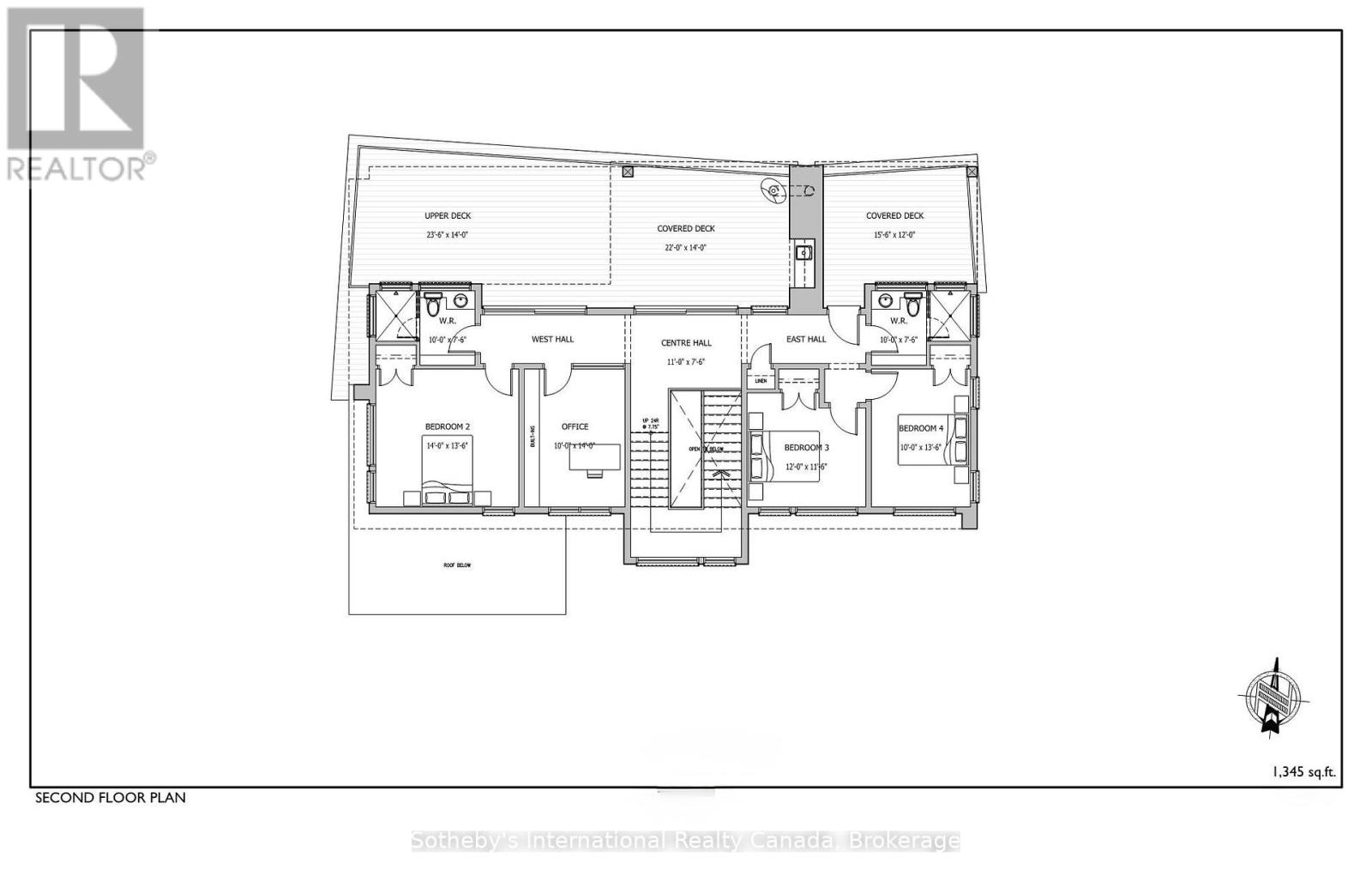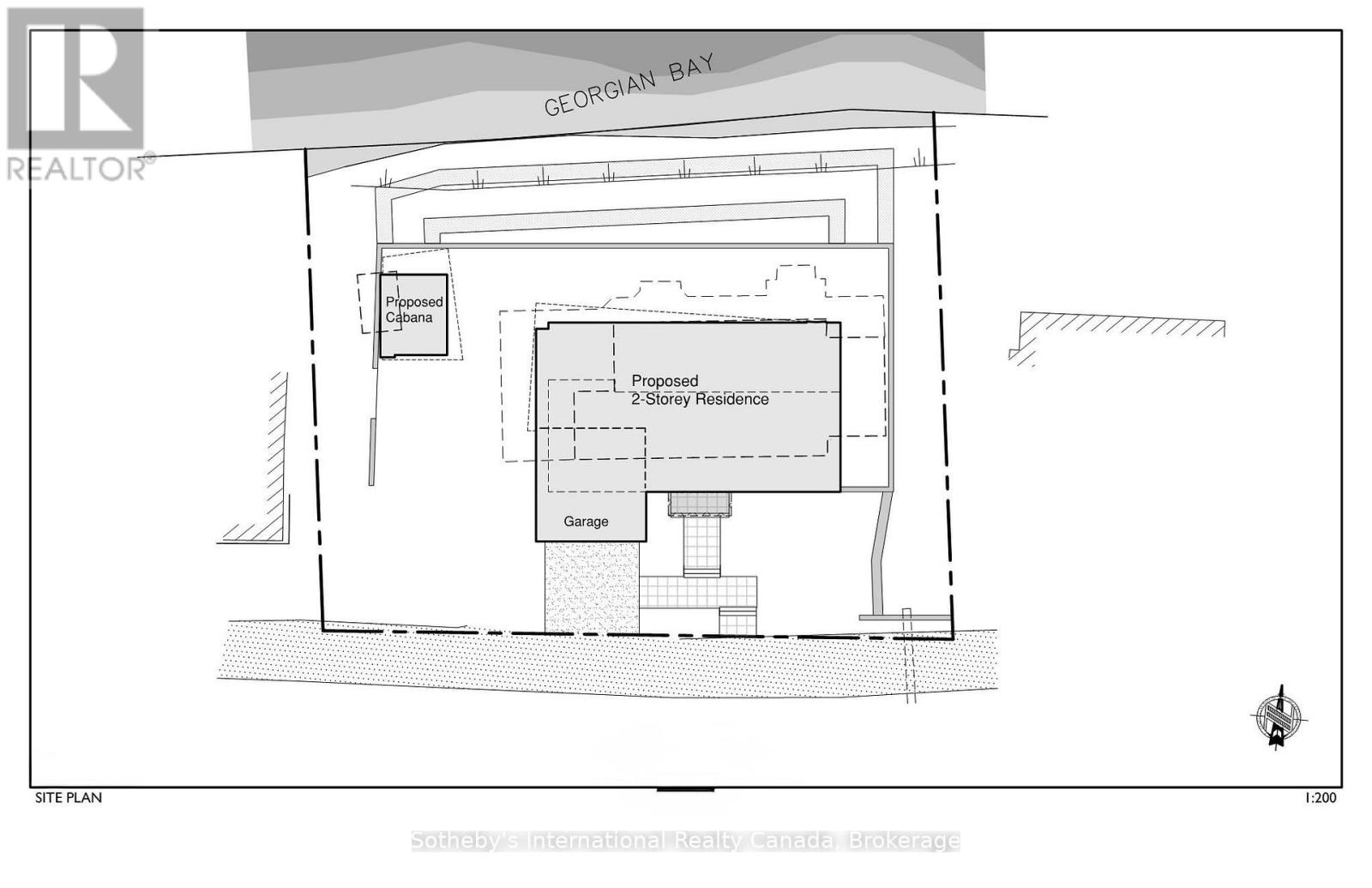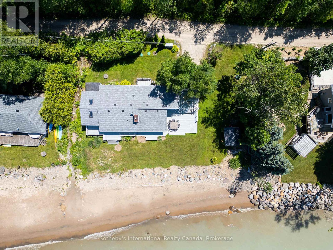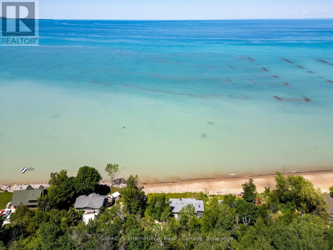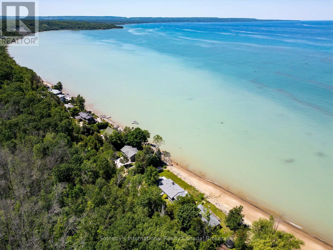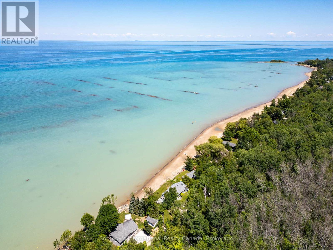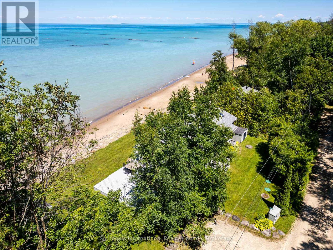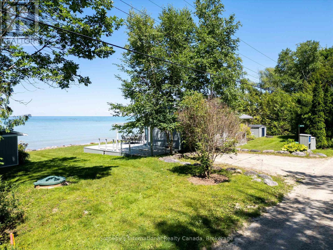4 Bedroom
2 Bathroom
1,500 - 2,000 ft2
Chalet
Air Exchanger
Forced Air
Waterfront
$1,975,000
The Ultimate Family Beach Escape with Room to Grow. This charming 4-bedroom, 4-season beachfront cottage sits on a generous 129 feet of beautiful waterfront, offering stunning views, space to play, and memories waiting to be made.Tucked away at the end of a quiet private road, this cozy cottage has been thoughtfully updated in 2018 with a new roof, windows, and refreshed kitchen and bathrooms so it's move-in ready for summer fun or year-round living.Inside, the open kitchen and dining area flows into a bright, split-level living room perfect for movie nights, board games, or relaxing by the fire. Step outside to spacious decks, with room for a hot tub, and your own private beach area, where kids can splash, explore, and build sandcastles all day long.The primary bedroom is a peaceful retreat with its own ensuite and walkout to the beach, while a large, light-filled bunk room offers plenty of space for sleepovers, a playroom, or even a family fitness room or home office. The property comes with approvals in place for a brand-new, contemporary 2-storey home a perfect opportunity to grow with your family or build your dream lake house.Looking to expand? Two additional vacant lots (MLS X12074163 Lot 54 & Lot 55 Barker St with easement over 195 Fraser Street) are available, making it easy to create a multi-generational family compound. The road is privately maintained through the Christie Beach Cottagers Association for just ~$275/year.This is more than a cottage its where lifelong family memories begin. (id:57975)
Property Details
|
MLS® Number
|
X12065634 |
|
Property Type
|
Single Family |
|
Community Name
|
Meaford |
|
Amenities Near By
|
Beach |
|
Easement
|
None |
|
Features
|
Cul-de-sac |
|
Parking Space Total
|
2 |
|
View Type
|
Direct Water View |
|
Water Front Type
|
Waterfront |
Building
|
Bathroom Total
|
2 |
|
Bedrooms Above Ground
|
4 |
|
Bedrooms Total
|
4 |
|
Age
|
16 To 30 Years |
|
Architectural Style
|
Chalet |
|
Basement Development
|
Unfinished |
|
Basement Type
|
Crawl Space (unfinished) |
|
Construction Style Attachment
|
Detached |
|
Cooling Type
|
Air Exchanger |
|
Exterior Finish
|
Wood |
|
Foundation Type
|
Concrete |
|
Heating Fuel
|
Natural Gas |
|
Heating Type
|
Forced Air |
|
Size Interior
|
1,500 - 2,000 Ft2 |
|
Type
|
House |
|
Utility Water
|
Cistern |
Parking
Land
|
Access Type
|
Private Road |
|
Acreage
|
No |
|
Land Amenities
|
Beach |
|
Sewer
|
Septic System |
|
Size Depth
|
97 Ft |
|
Size Frontage
|
130 Ft |
|
Size Irregular
|
130 X 97 Ft |
|
Size Total Text
|
130 X 97 Ft|under 1/2 Acre |
|
Zoning Description
|
Res |
Rooms
| Level |
Type |
Length |
Width |
Dimensions |
|
Main Level |
Living Room |
6.01 m |
3.91 m |
6.01 m x 3.91 m |
|
Main Level |
Kitchen |
3.45 m |
2.99 m |
3.45 m x 2.99 m |
|
Main Level |
Bedroom |
2.81 m |
2.87 m |
2.81 m x 2.87 m |
|
Main Level |
Bedroom |
4.21 m |
3.93 m |
4.21 m x 3.93 m |
|
Main Level |
Bedroom |
3.47 m |
5.76 m |
3.47 m x 5.76 m |
|
Main Level |
Bedroom |
2.81 m |
2.84 m |
2.81 m x 2.84 m |
|
Main Level |
Dining Room |
3.27 m |
3.93 m |
3.27 m x 3.93 m |
|
Main Level |
Bathroom |
2.97 m |
1.49 m |
2.97 m x 1.49 m |
|
Main Level |
Bathroom |
2.33 m |
2.28 m |
2.33 m x 2.28 m |
https://www.realtor.ca/real-estate/28128826/195-fraser-street-meaford-meaford

