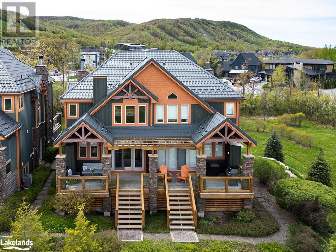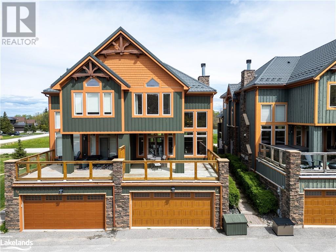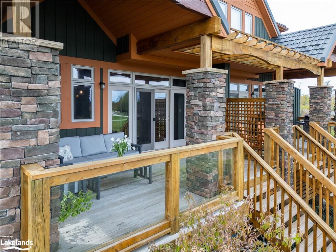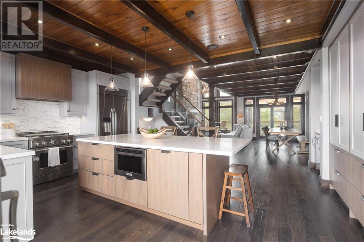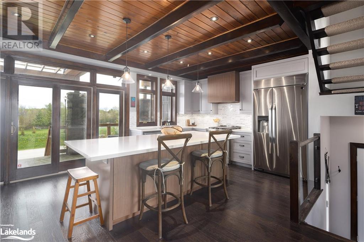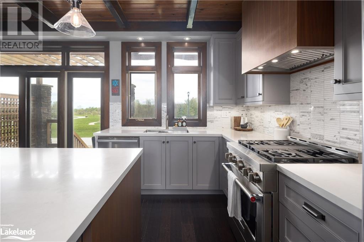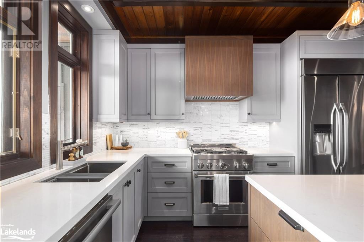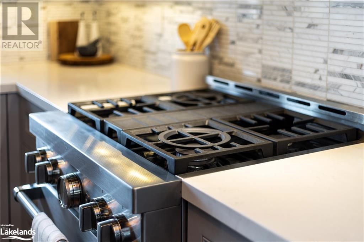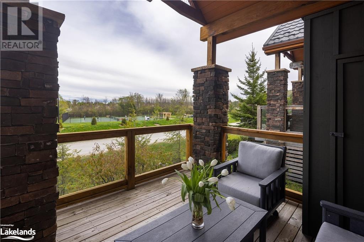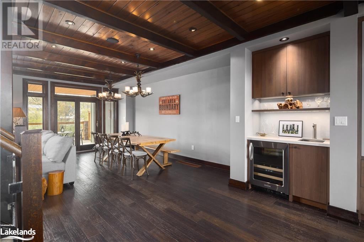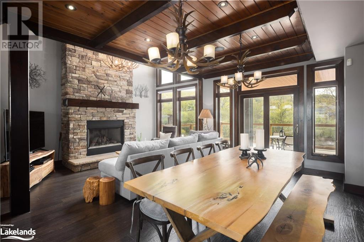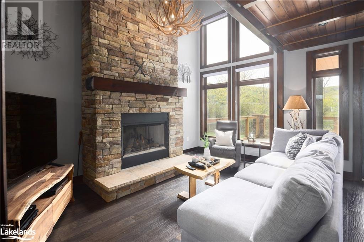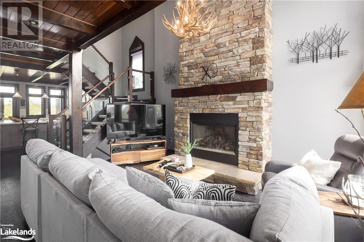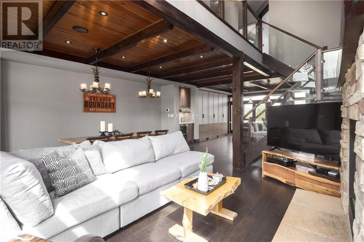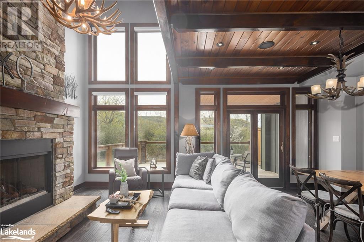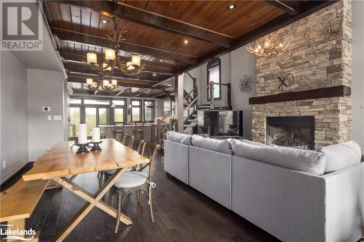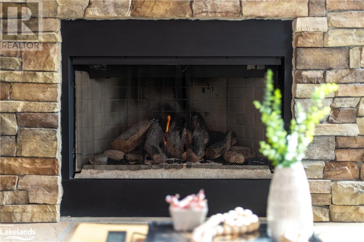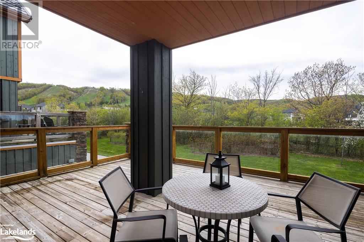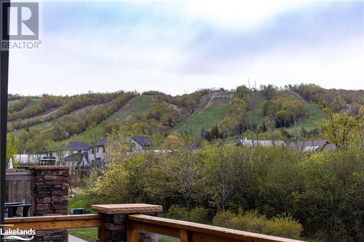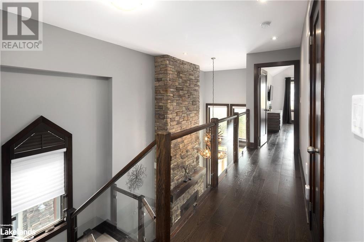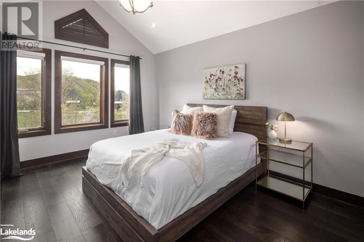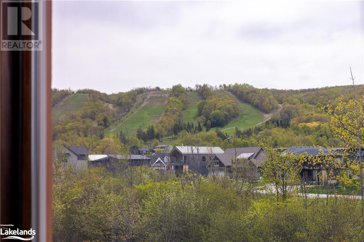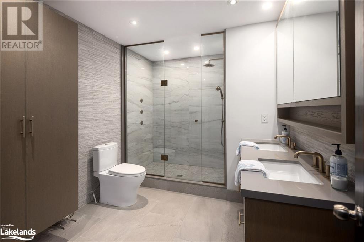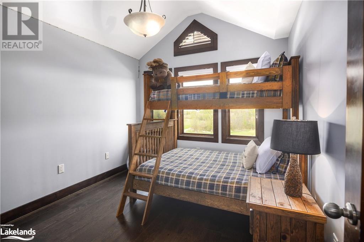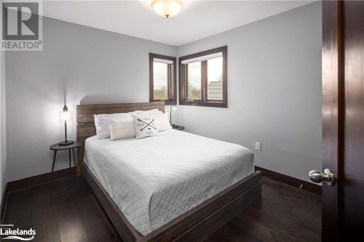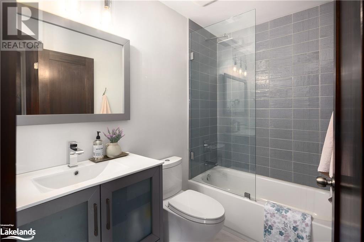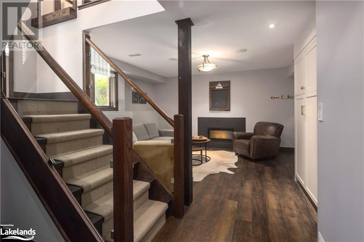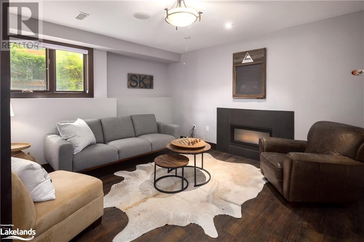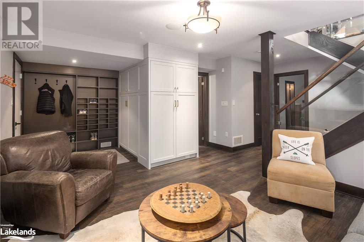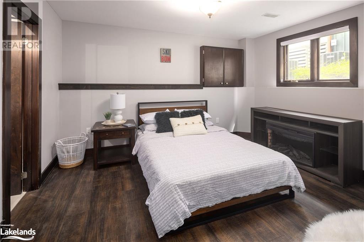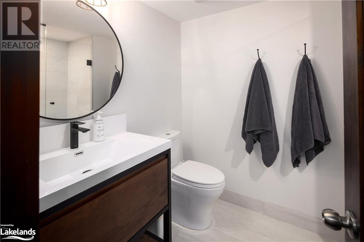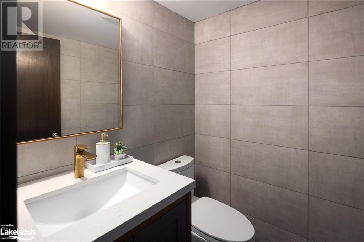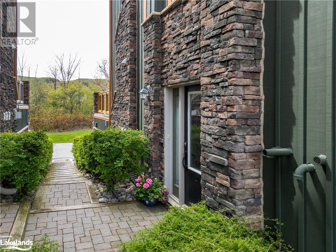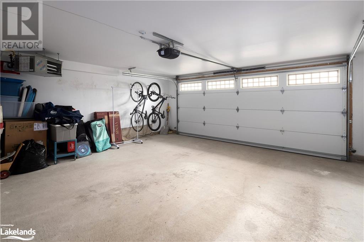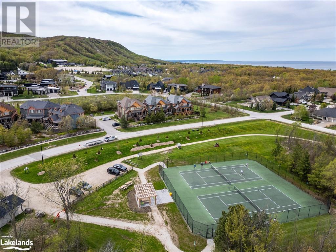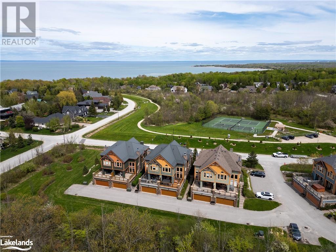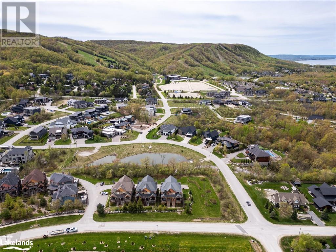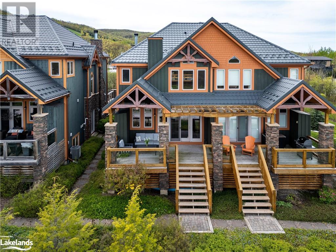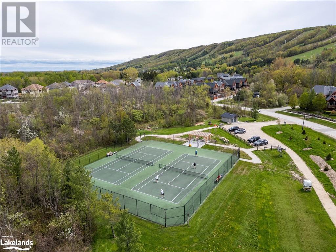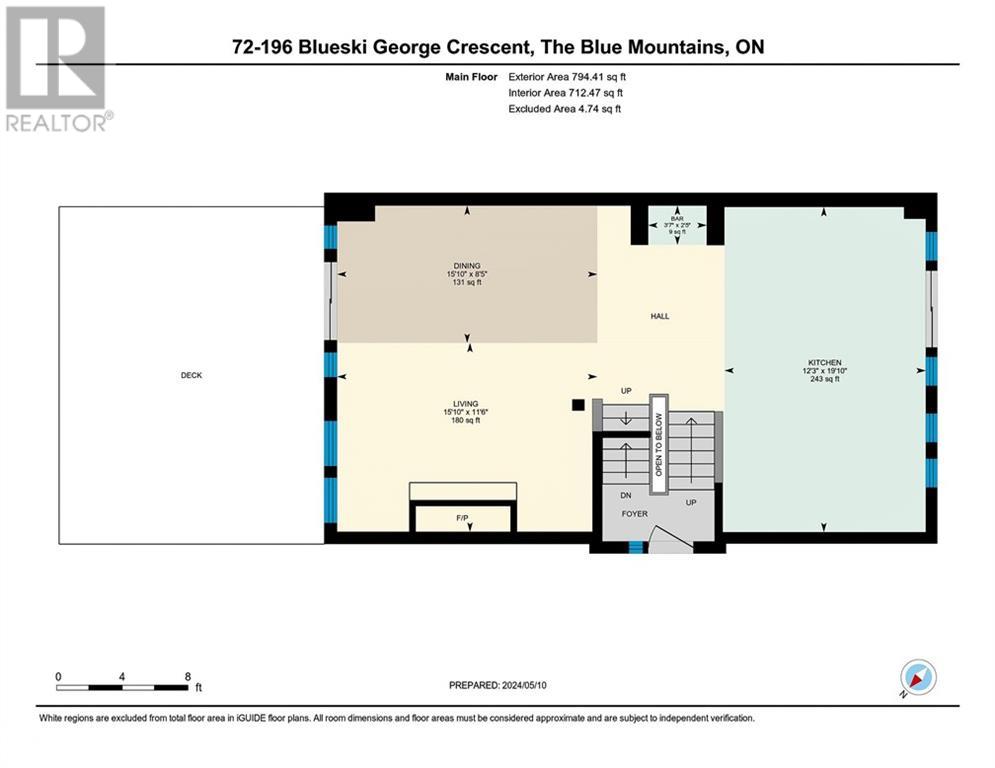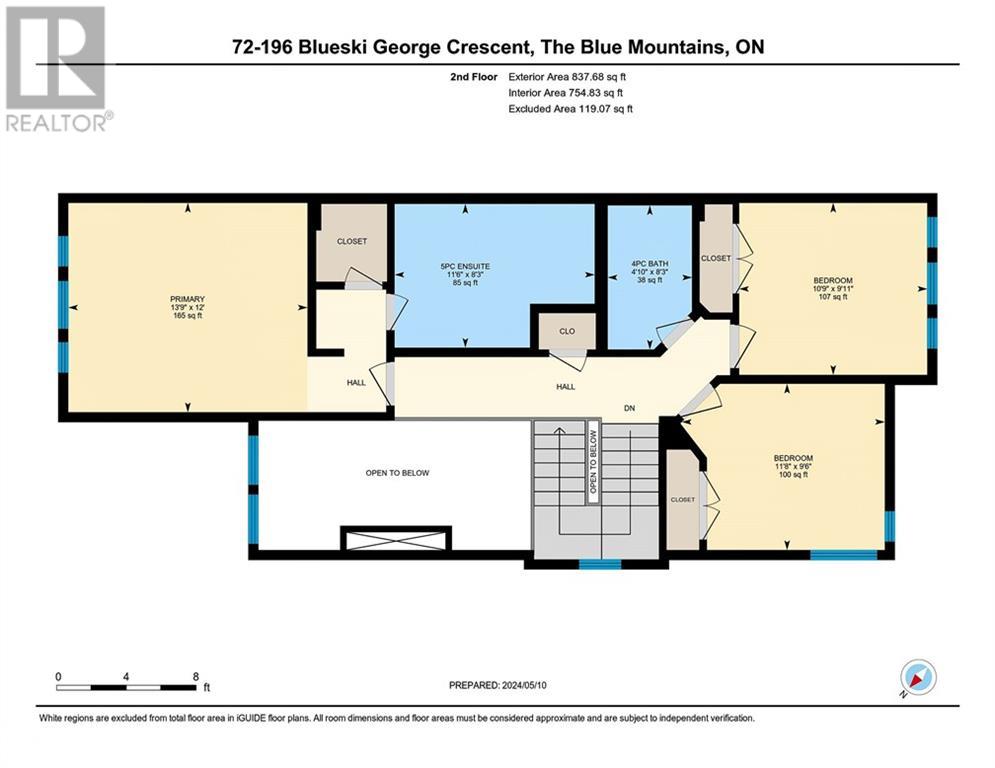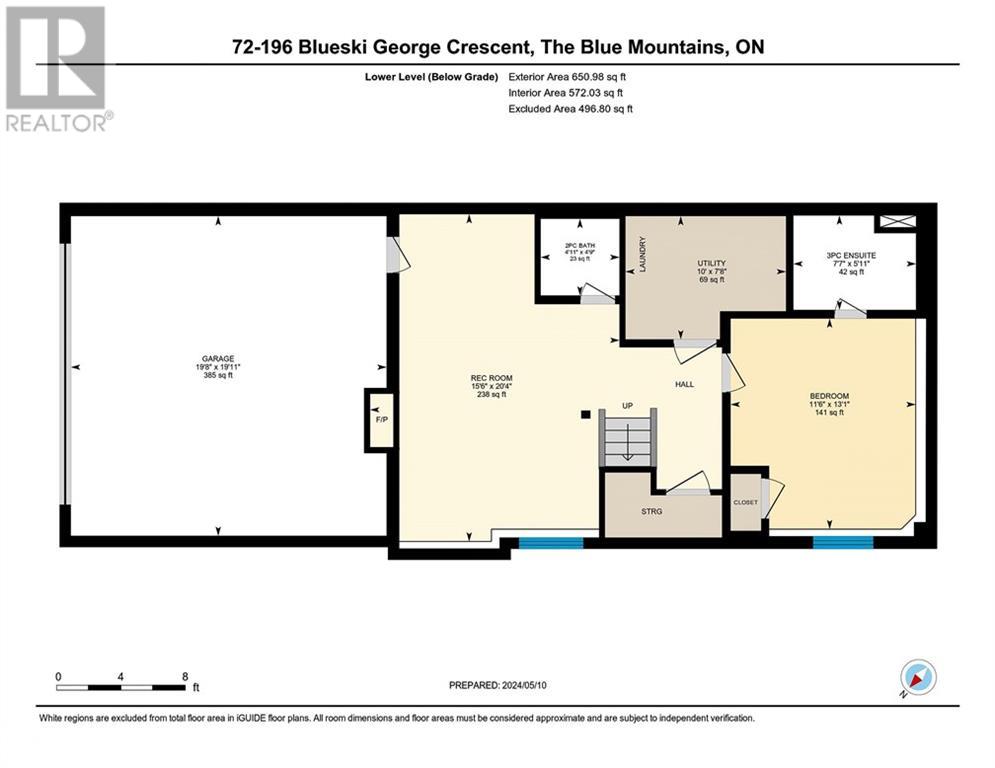196 Blueski George Crescent Unit# 72 The Blue Mountains, Ontario L9Y 0V7
$1,549,000Maintenance, Landscaping, Property Management, Parking
$360 Monthly
Maintenance, Landscaping, Property Management, Parking
$360 MonthlyMountain style elegance awaits at this Sierra Woodlands semi-detached chalet. 2,343 sq ft of custom newly updated space on 3 levels with 4 bedrooms 3.5 bathrooms, plus 2 outdoor patios w/ over 500 sq ft of additional outdoor space. Features include a newly renovated custom kitchen with quartz countertops and a large island, recessed lighting, top of the line stainless appliances including a gas range with range hood, wet bar w/ wine fridge and loads of cabinetry. Wood beams and a plank ceiling provide rugged character throughout the main level, highlighted by a floor to ceiling stone faced gas fireplace and windows with views of the ski hills. On the upper level is an airy Primary suite with vaulted ceiling and lovely views of the Escarpment, a walk in closet, built ins and a beautiful, renovated en-suite. 2 other bedrooms and a full bath complete this level that overlooks the living room. On the lower level there is a guest suite with it’s own en-suite bathroom, a family room with a gas fireplace and a convenient inside entrance with lots of built ins for storage and an inside entry to the heated double garage. The bright 2 storey windows have unobstructed views of, Alpine & Craigleith Ski Clubs. A two minute walk to the complex’s swimming pool and across the road from the tennis courts. This quality property has ample space for recreational or full time use. New deck railings and stairs. Exterior painting 2022. 50 year metal roof. (id:57975)
Property Details
| MLS® Number | 40583895 |
| Property Type | Single Family |
| AmenitiesNearBy | Beach, Golf Nearby, Hospital, Park, Schools, Ski Area |
| CommunityFeatures | Quiet Area, School Bus |
| Features | Conservation/green Belt, Wet Bar, Balcony, Automatic Garage Door Opener |
| ParkingSpaceTotal | 2 |
| Structure | Tennis Court |
Building
| BathroomTotal | 4 |
| BedroomsAboveGround | 3 |
| BedroomsBelowGround | 1 |
| BedroomsTotal | 4 |
| Appliances | Central Vacuum, Dishwasher, Dryer, Refrigerator, Water Meter, Wet Bar, Washer, Range - Gas, Hood Fan, Window Coverings, Wine Fridge, Garage Door Opener |
| ArchitecturalStyle | Chalet |
| BasementDevelopment | Finished |
| BasementType | Partial (finished) |
| ConstructedDate | 2008 |
| ConstructionMaterial | Wood Frame |
| ConstructionStyleAttachment | Semi-detached |
| CoolingType | Central Air Conditioning |
| ExteriorFinish | Stone, Wood |
| FireplacePresent | Yes |
| FireplaceTotal | 2 |
| FireplaceType | Insert |
| FoundationType | Poured Concrete |
| HalfBathTotal | 1 |
| HeatingFuel | Natural Gas |
| HeatingType | In Floor Heating, Forced Air |
| SizeInterior | 2343 Sqft |
| Type | House |
| UtilityWater | Municipal Water |
Parking
| Attached Garage | |
| Visitor Parking |
Land
| Acreage | No |
| LandAmenities | Beach, Golf Nearby, Hospital, Park, Schools, Ski Area |
| LandscapeFeatures | Landscaped |
| Sewer | Municipal Sewage System |
| SizeDepth | 74 Ft |
| SizeFrontage | 27 Ft |
| SizeTotalText | Under 1/2 Acre |
| ZoningDescription | R3 |
Rooms
| Level | Type | Length | Width | Dimensions |
|---|---|---|---|---|
| Second Level | Bedroom | 11'8'' x 9'6'' | ||
| Second Level | Bedroom | 10'9'' x 9'11'' | ||
| Second Level | 4pc Bathroom | Measurements not available | ||
| Second Level | Full Bathroom | Measurements not available | ||
| Second Level | Primary Bedroom | 12'0'' x 13'9'' | ||
| Lower Level | Mud Room | 6'0'' x 6'2'' | ||
| Lower Level | 3pc Bathroom | Measurements not available | ||
| Lower Level | Bedroom | 13'1'' x 11'6'' | ||
| Lower Level | 2pc Bathroom | Measurements not available | ||
| Lower Level | Family Room | 15'6'' x 16'4'' | ||
| Main Level | Foyer | 7'0'' x 4'2'' | ||
| Main Level | Kitchen | 13'0'' x 19'10'' | ||
| Main Level | Living Room/dining Room | 15'10'' x 20'0'' |
https://www.realtor.ca/real-estate/26890284/196-blueski-george-crescent-unit-72-the-blue-mountains
Interested?
Contact us for more information

