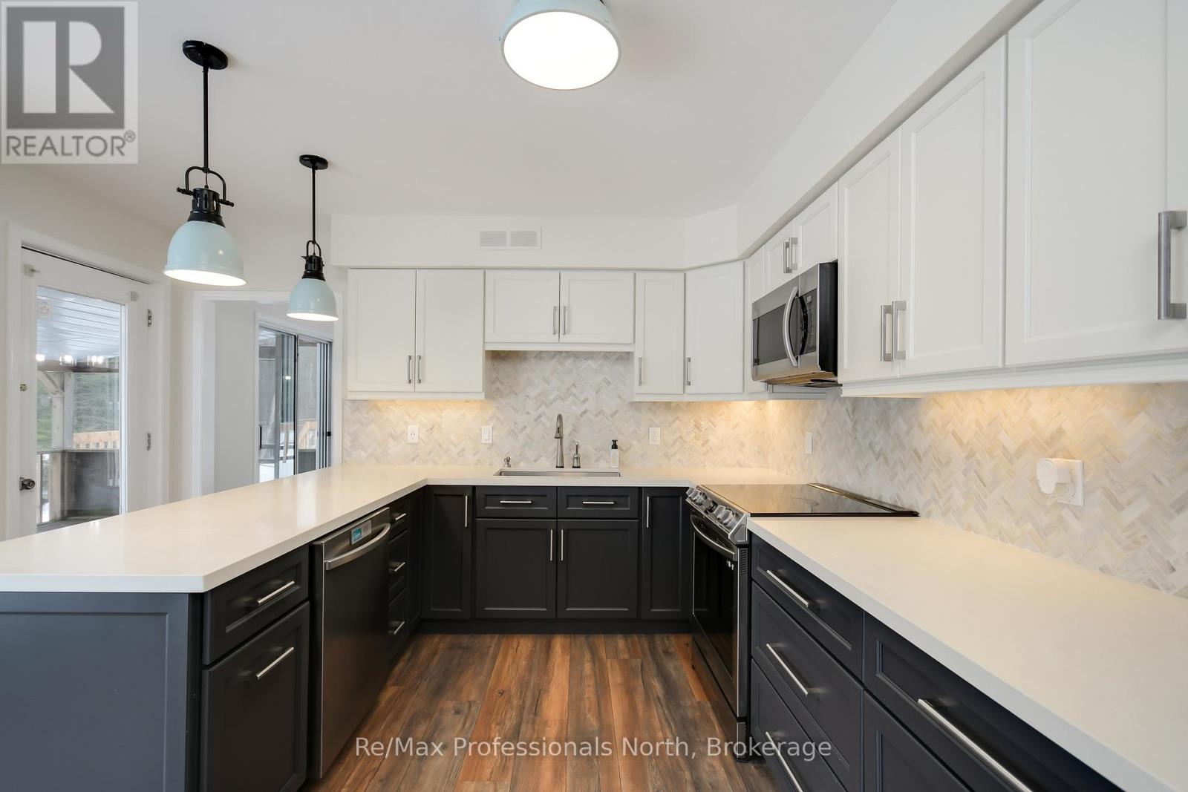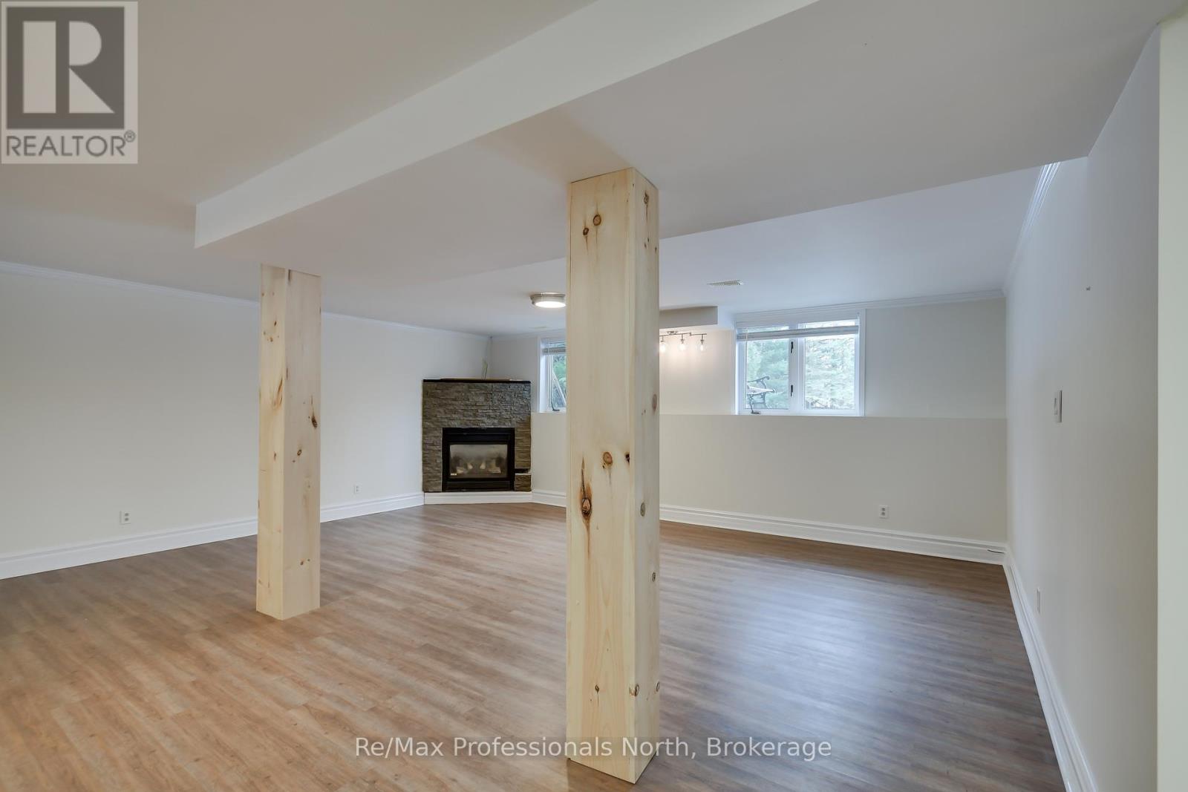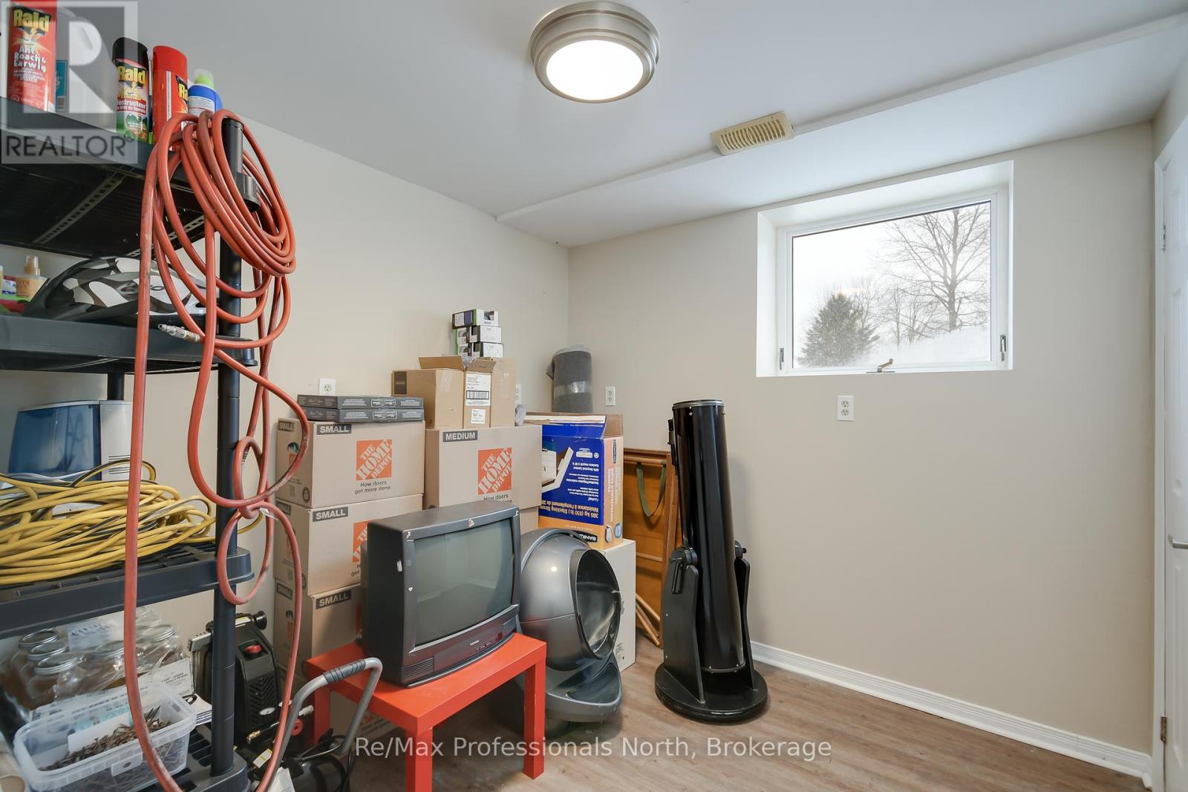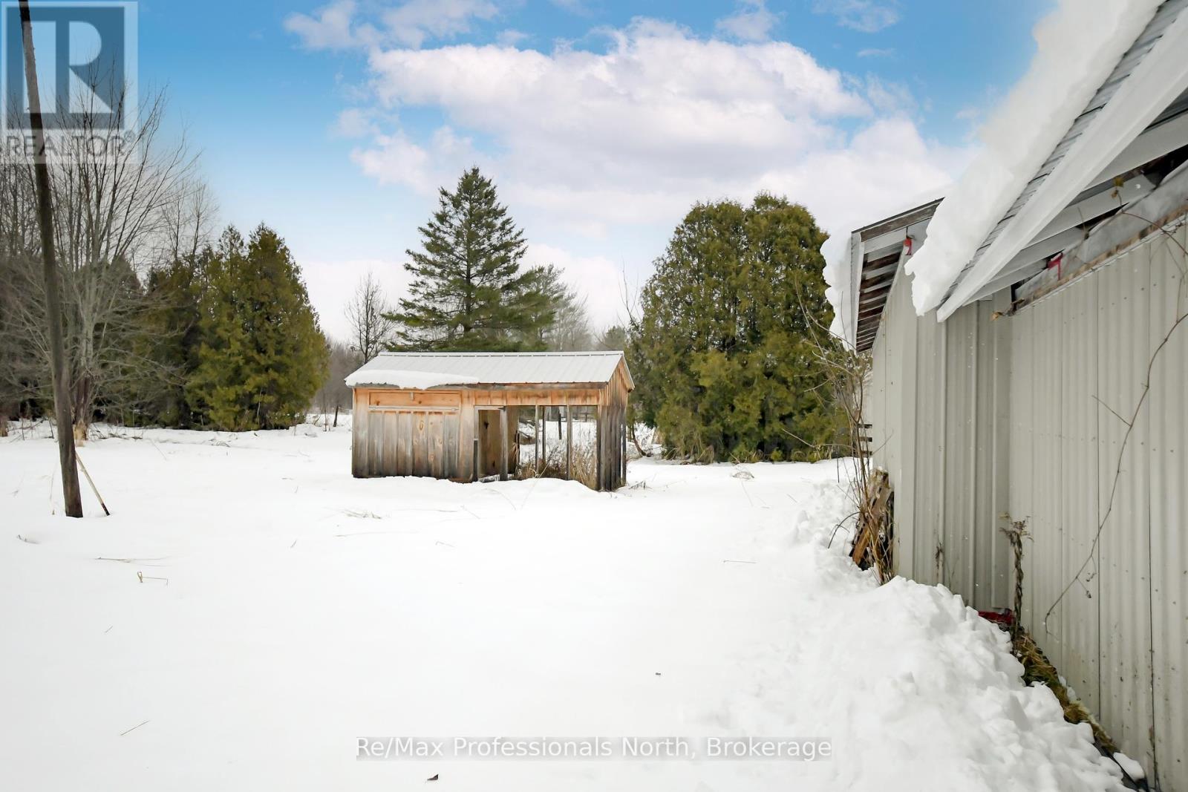6 Bedroom
3 Bathroom
1,100 - 1,500 ft2
Raised Bungalow
Fireplace
Central Air Conditioning, Ventilation System
Forced Air
Acreage
$1,375,000
Remarkable horse farm with 66 acres ideally located between Coldwater and Orillia! This property boasts a Royal Home with 1470sqft, 3+3 bedrooms, 3 bathrooms, which incudes a full basement in-law suite with separate side entry. Updates include a newly renovated upstairs kitchen, all three bathrooms, paint, as well as assorted flooring and fixtures. There are three paddocks, with 4 horse stalls, 5 drive sheds, 1 chicken coop, and two storage sheds. This property could easily be expanded to house more horses, and other farm animals. A 60' diameter round riding ring between the two paddocks offers a great spot for training. Two ponds great for recreational use and lots of bush land for privacy. This property is a dream for homesteading, great for retirement, or multi-generational families. Book your showing today to explore the opportunities! (id:57975)
Property Details
|
MLS® Number
|
S11899362 |
|
Property Type
|
Agriculture |
|
Community Name
|
Coldwater |
|
Easement
|
Environment Protected |
|
Equipment Type
|
Propane Tank |
|
Farm Type
|
Farm |
|
Features
|
Level Lot, Wooded Area, Irregular Lot Size, Partially Cleared, Open Space, Wetlands, Level, Carpet Free, Guest Suite, Sump Pump, In-law Suite |
|
Parking Space Total
|
10 |
|
Rental Equipment Type
|
Propane Tank |
|
Structure
|
Deck, Drive Shed, Paddocks/corralls |
Building
|
Bathroom Total
|
3 |
|
Bedrooms Above Ground
|
3 |
|
Bedrooms Below Ground
|
3 |
|
Bedrooms Total
|
6 |
|
Amenities
|
Fireplace(s) |
|
Appliances
|
Water Heater, Water Treatment, Dishwasher, Microwave, Refrigerator, Stove, Window Coverings |
|
Architectural Style
|
Raised Bungalow |
|
Basement Development
|
Finished |
|
Basement Features
|
Apartment In Basement, Walk Out |
|
Basement Type
|
N/a (finished) |
|
Cooling Type
|
Central Air Conditioning, Ventilation System |
|
Exterior Finish
|
Vinyl Siding |
|
Fireplace Present
|
Yes |
|
Fireplace Total
|
2 |
|
Fireplace Type
|
Insert |
|
Foundation Type
|
Poured Concrete |
|
Heating Fuel
|
Propane |
|
Heating Type
|
Forced Air |
|
Stories Total
|
1 |
|
Size Interior
|
1,100 - 1,500 Ft2 |
|
Utility Water
|
Dug Well |
Parking
Land
|
Access Type
|
Year-round Access |
|
Acreage
|
Yes |
|
Sewer
|
Septic System |
|
Size Irregular
|
. |
|
Size Total Text
|
.|50 - 100 Acres |
|
Surface Water
|
Lake/pond |
|
Zoning Description
|
Ru & Ep |
Rooms
| Level |
Type |
Length |
Width |
Dimensions |
|
Lower Level |
Family Room |
6.1 m |
3.81 m |
6.1 m x 3.81 m |
|
Lower Level |
Bathroom |
1.78 m |
1.83 m |
1.78 m x 1.83 m |
|
Lower Level |
Kitchen |
3.66 m |
3.2 m |
3.66 m x 3.2 m |
|
Main Level |
Foyer |
1.83 m |
2.44 m |
1.83 m x 2.44 m |
|
Main Level |
Living Room |
3.89 m |
6.22 m |
3.89 m x 6.22 m |
|
Main Level |
Kitchen |
3.89 m |
5.03 m |
3.89 m x 5.03 m |
|
Main Level |
Dining Room |
3.15 m |
3.91 m |
3.15 m x 3.91 m |
|
Main Level |
Bathroom |
2.39 m |
1.83 m |
2.39 m x 1.83 m |
|
Main Level |
Bedroom |
2.9 m |
2.9 m |
2.9 m x 2.9 m |
|
Main Level |
Bedroom 2 |
3.51 m |
3.2 m |
3.51 m x 3.2 m |
|
Main Level |
Primary Bedroom |
3.91 m |
3.86 m |
3.91 m x 3.86 m |
|
Main Level |
Bathroom |
2.44 m |
1.98 m |
2.44 m x 1.98 m |
Utilities
|
Electricity Connected
|
Connected |
|
Wireless
|
Available |
https://www.realtor.ca/real-estate/27751200/1969-town-line-severn-coldwater-coldwater











































