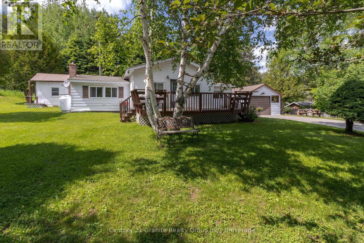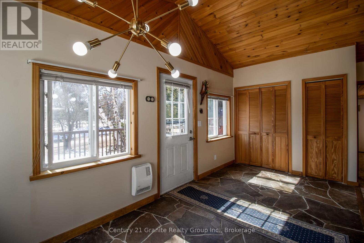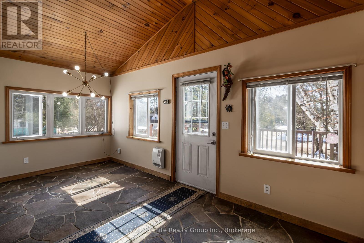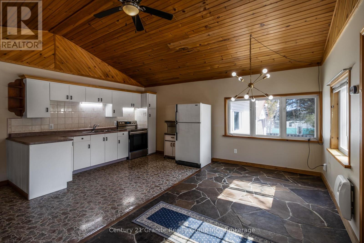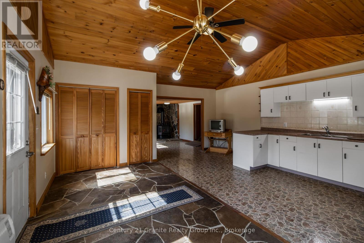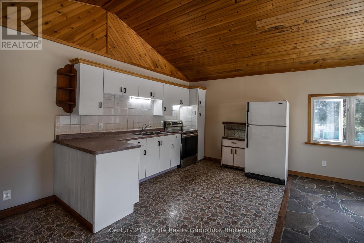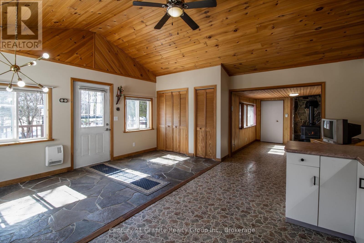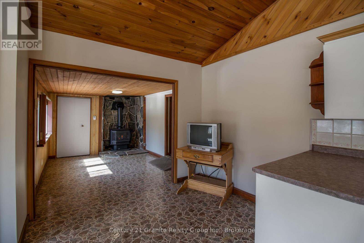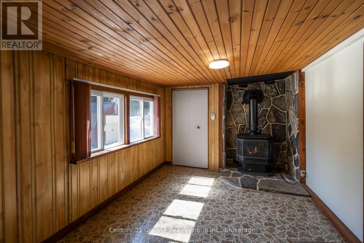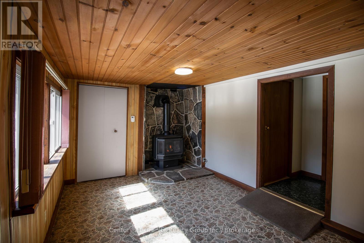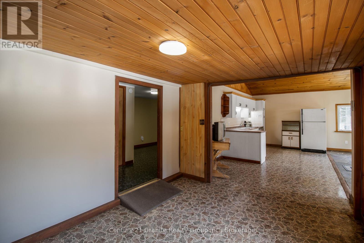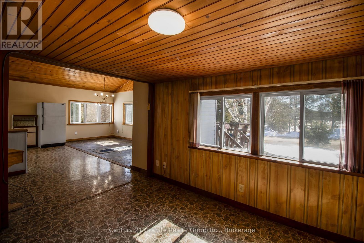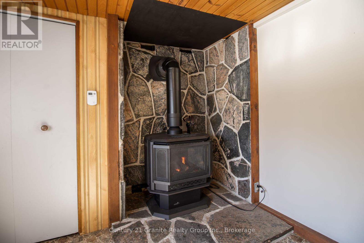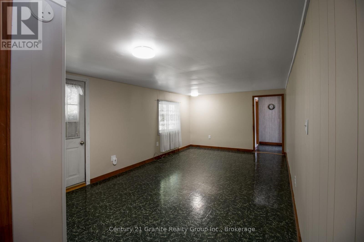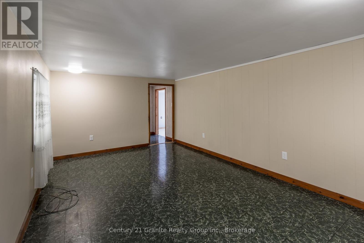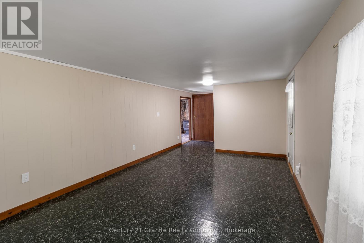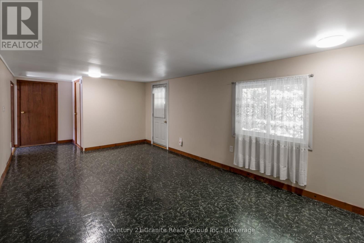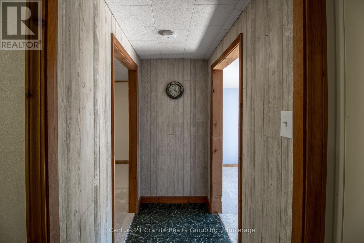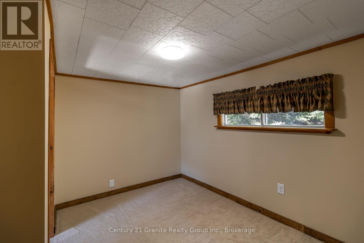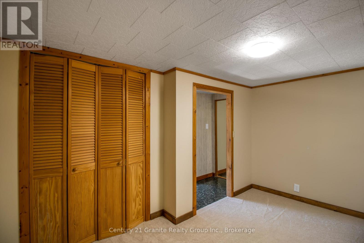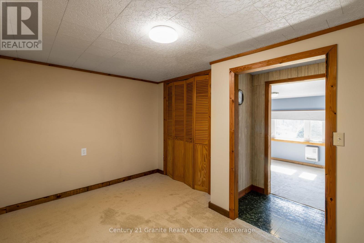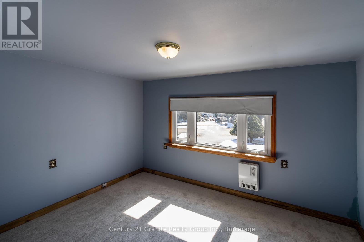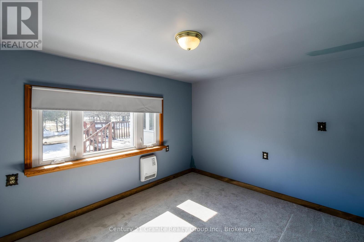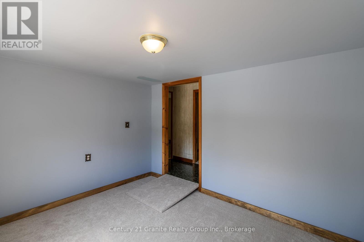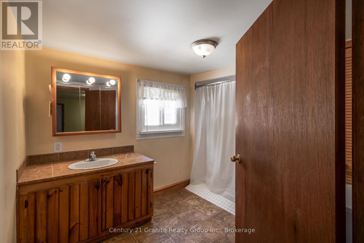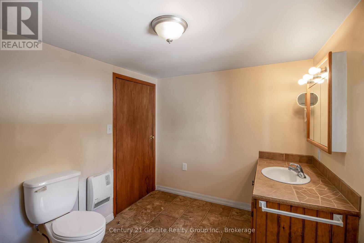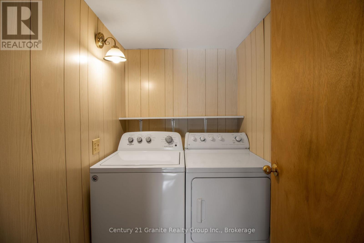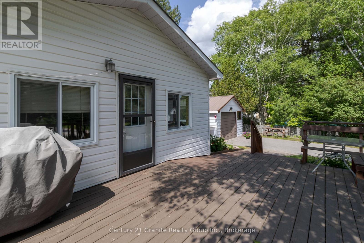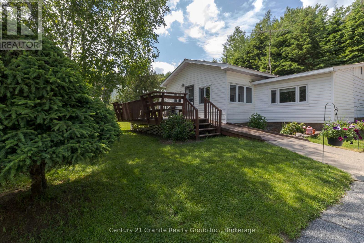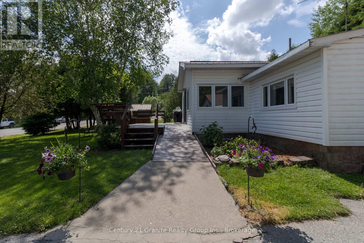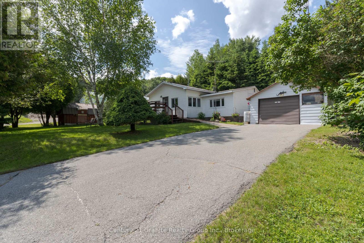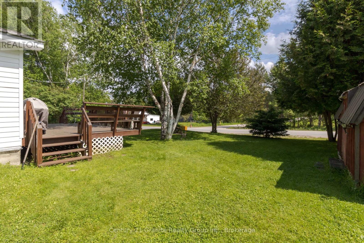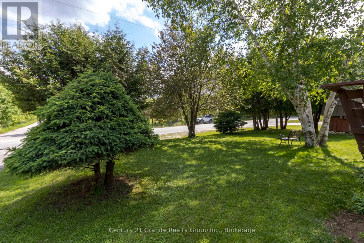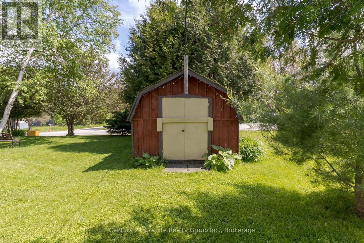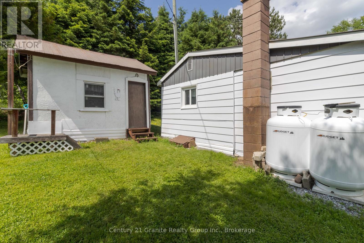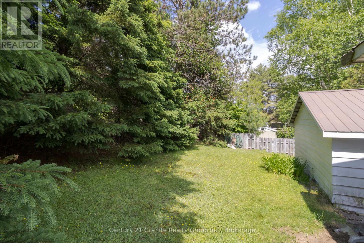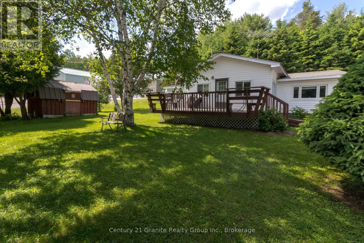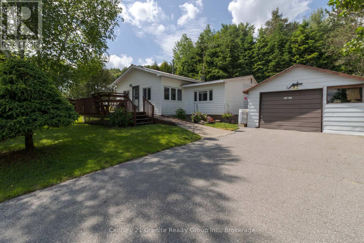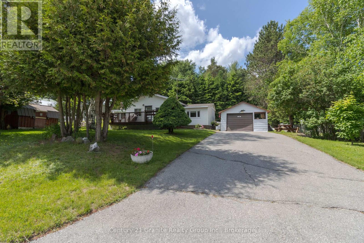2 Bedroom
1 Bathroom
Bungalow
Fireplace
Baseboard Heaters
$365,000
Welcome to this well-maintained 2-bedroom, 1-bathroom home, perfectly suited for first-time buyers, downsizers, or those looking for a fantastic rental opportunity. Nestled in a prime in-town location, this home is just a short stroll from Minden's main street, where you'll find charming shops, restaurants, and the scenic Minden Riverwalk. Inside, vaulted pine ceilings and large windows create a bright and inviting atmosphere, while the open-concept kitchen and dining area with updated propane stove provide the perfect space for entertaining. The cozy living room, offers a warm and relaxing retreat walking through direct access to the backyard. The first bedroom features a large closet, while the second bedroom is ideal for guests, a home office, or additional family members. A generous 3-piece bathroom and main-floor laundry add to the homes practicality. Outside, the large front deck is the perfect spot to unwind, while beautifully maintained gardens enhance the curb appeal. Additional features include two storage sheds, a detached 1-car garage, and town water and sewer services. Recent upgrades, such as newer windows, a durable metal roof, and a propane fireplace, ensure peace of mind and low-maintenance living. Don't miss this move-in-ready home in a fantastic location! Book your showing today and experience the best of Minden living. (id:57975)
Property Details
|
MLS® Number
|
X12053408 |
|
Property Type
|
Single Family |
|
Community Name
|
Anson |
|
Features
|
Flat Site |
|
Parking Space Total
|
6 |
Building
|
Bathroom Total
|
1 |
|
Bedrooms Above Ground
|
2 |
|
Bedrooms Total
|
2 |
|
Age
|
51 To 99 Years |
|
Appliances
|
Water Heater |
|
Architectural Style
|
Bungalow |
|
Construction Style Attachment
|
Detached |
|
Exterior Finish
|
Vinyl Siding |
|
Fireplace Present
|
Yes |
|
Foundation Type
|
Block |
|
Heating Fuel
|
Propane |
|
Heating Type
|
Baseboard Heaters |
|
Stories Total
|
1 |
|
Type
|
House |
|
Utility Water
|
Municipal Water |
Parking
Land
|
Access Type
|
Year-round Access |
|
Acreage
|
No |
|
Sewer
|
Sanitary Sewer |
|
Size Depth
|
100 Ft |
|
Size Frontage
|
98 Ft |
|
Size Irregular
|
98 X 100 Ft |
|
Size Total Text
|
98 X 100 Ft|under 1/2 Acre |
|
Zoning Description
|
R1 |
Rooms
| Level |
Type |
Length |
Width |
Dimensions |
|
Main Level |
Other |
5.28 m |
5.79 m |
5.28 m x 5.79 m |
|
Main Level |
Sitting Room |
3.99 m |
2.44 m |
3.99 m x 2.44 m |
|
Main Level |
Living Room |
7.19 m |
3.43 m |
7.19 m x 3.43 m |
|
Main Level |
Bathroom |
3.3 m |
2.44 m |
3.3 m x 2.44 m |
|
Main Level |
Laundry Room |
1.93 m |
1.4 m |
1.93 m x 1.4 m |
|
Main Level |
Bedroom |
3.76 m |
2.34 m |
3.76 m x 2.34 m |
|
Main Level |
Bedroom |
3.48 m |
2.9 m |
3.48 m x 2.9 m |
Utilities
https://www.realtor.ca/real-estate/28100609/1993-fleming-road-minden-hills-anson-anson

