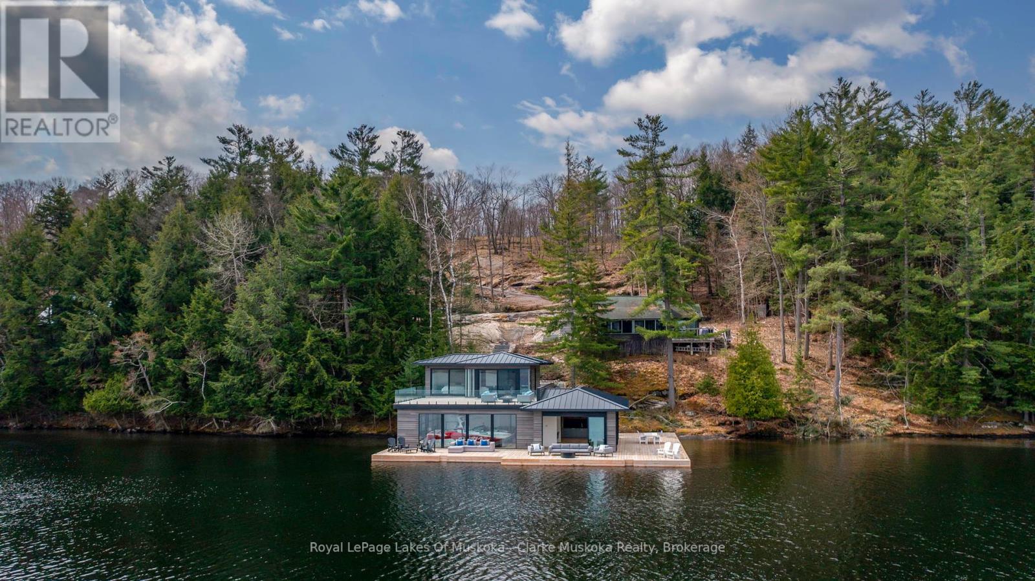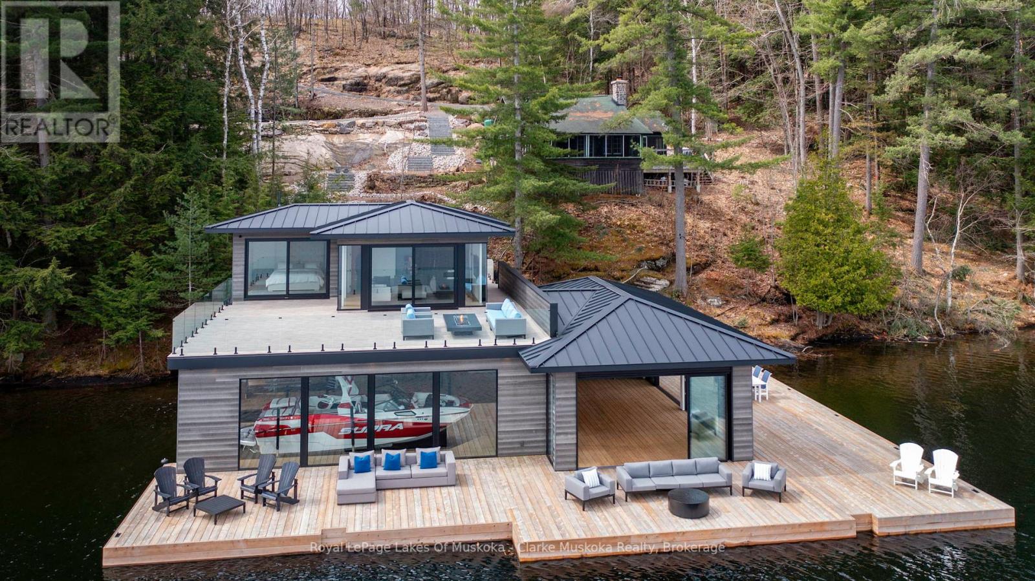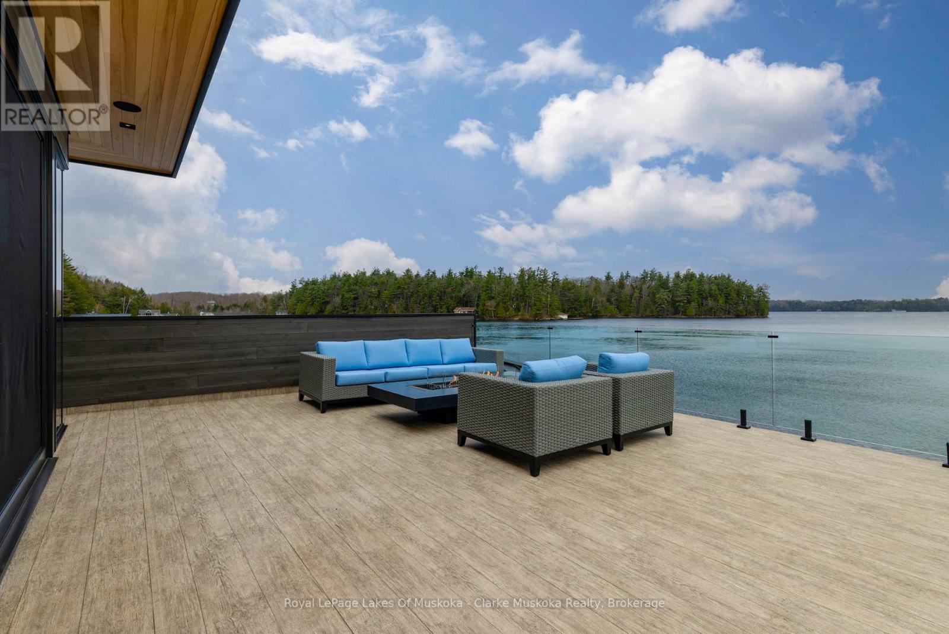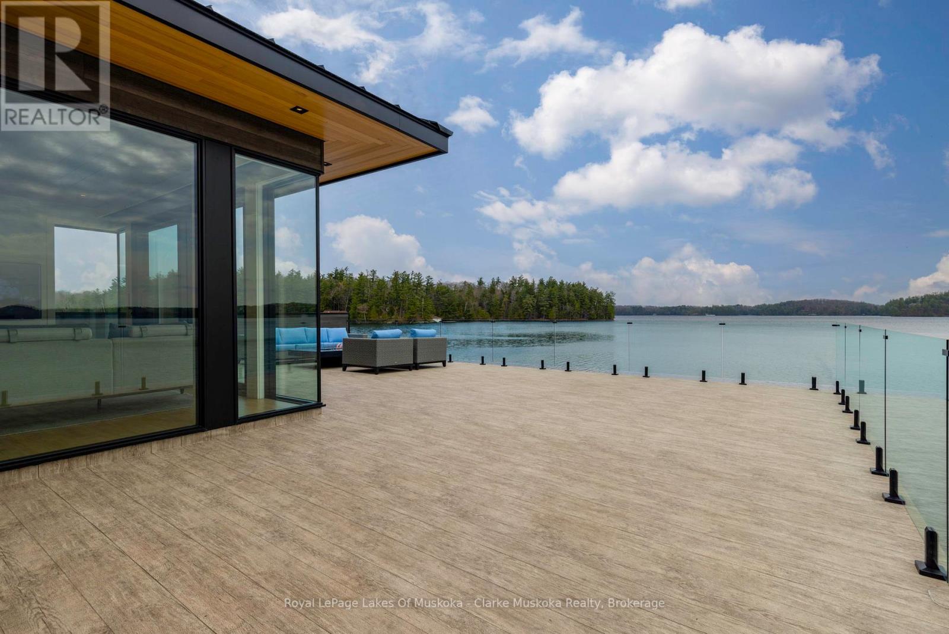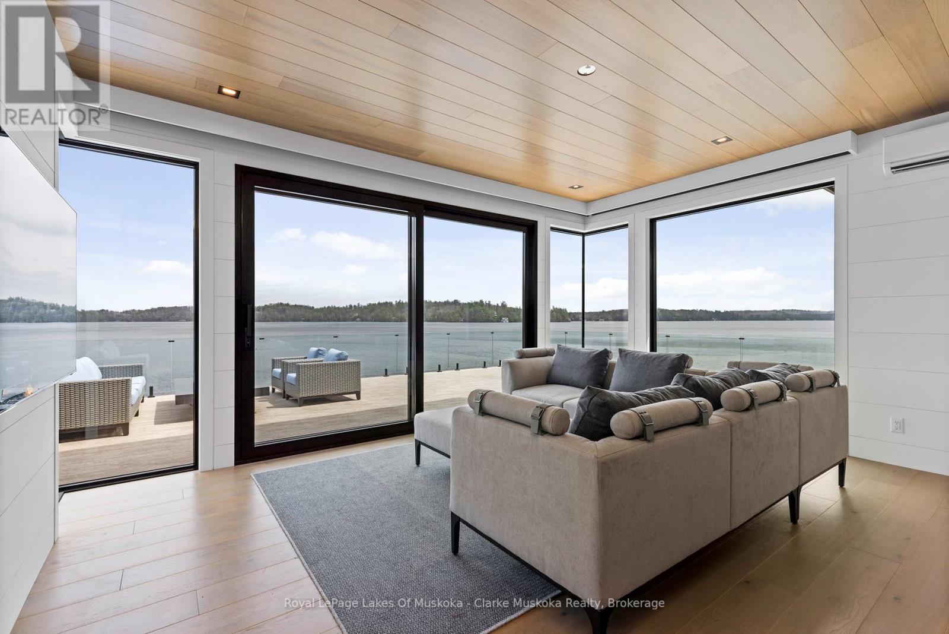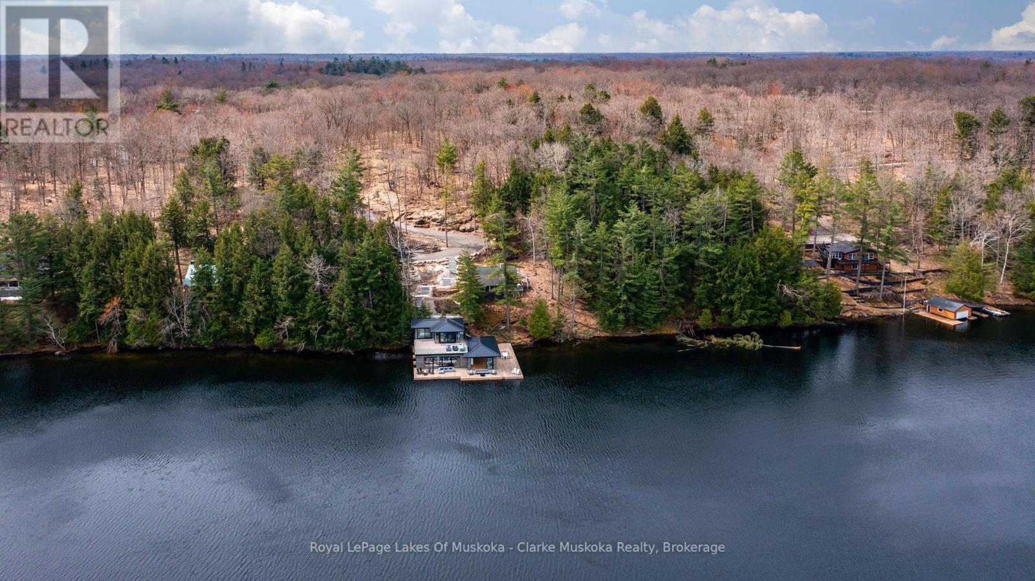3 Bedroom
1 Bathroom
1,100 - 1,500 ft2
Fireplace
Wall Unit
Heat Pump
Waterfront
Acreage
$8,249,000
An exceptional chance to build your dream cottage on one of Muskoka's most sought-after lakes. This prime Lake Rosseau property comes with professionally designed plans for a stunning 5,000 SQFT cottage, allowing you to skip the design phase and move straight into the build. A brand new boathouse is already completed, offering immediate access to the water and luxurious lakeside living.The lot features a newly established driveway route ready to be marked and finished to your preference welcoming you into a property that blends natural Muskoka beauty with modern potential. Whether you're looking to create a family retreat or an iconic summer residence, this offering combines location, vision, and value.Don't miss this rare opportunity to bring your cottage dream to life on Lake Rosseau. (id:57975)
Property Details
|
MLS® Number
|
X12121067 |
|
Property Type
|
Single Family |
|
Community Name
|
Medora |
|
Easement
|
Right Of Way |
|
Equipment Type
|
Propane Tank |
|
Features
|
Sloping |
|
Parking Space Total
|
6 |
|
Rental Equipment Type
|
Propane Tank |
|
Structure
|
Deck, Boathouse |
|
View Type
|
Lake View, Direct Water View |
|
Water Front Type
|
Waterfront |
Building
|
Bathroom Total
|
1 |
|
Bedrooms Above Ground
|
3 |
|
Bedrooms Total
|
3 |
|
Appliances
|
Water Heater, Dishwasher, Dryer, Microwave, Hood Fan, Stove, Washer, Refrigerator |
|
Construction Style Attachment
|
Detached |
|
Cooling Type
|
Wall Unit |
|
Exterior Finish
|
Wood |
|
Fire Protection
|
Alarm System |
|
Fireplace Present
|
Yes |
|
Foundation Type
|
Wood/piers |
|
Heating Type
|
Heat Pump |
|
Stories Total
|
2 |
|
Size Interior
|
1,100 - 1,500 Ft2 |
|
Type
|
House |
|
Utility Water
|
Lake/river Water Intake |
Parking
Land
|
Access Type
|
Year-round Access, Private Docking |
|
Acreage
|
Yes |
|
Sewer
|
Septic System |
|
Size Frontage
|
410 Ft |
|
Size Irregular
|
410 Ft ; 410 Ft Assessed X Irregular (2.16 Ac) As |
|
Size Total Text
|
410 Ft ; 410 Ft Assessed X Irregular (2.16 Ac) As|2 - 4.99 Acres |
|
Zoning Description
|
Wr5-7 |
Rooms
| Level |
Type |
Length |
Width |
Dimensions |
|
Main Level |
Living Room |
5.89 m |
4.14 m |
5.89 m x 4.14 m |
|
Main Level |
Kitchen |
4.55 m |
3.73 m |
4.55 m x 3.73 m |
|
Main Level |
Laundry Room |
2.49 m |
4.14 m |
2.49 m x 4.14 m |
|
Main Level |
Primary Bedroom |
2.74 m |
2.82 m |
2.74 m x 2.82 m |
|
Main Level |
Mud Room |
1.4 m |
1.63 m |
1.4 m x 1.63 m |
|
Main Level |
Bedroom |
2.72 m |
2.84 m |
2.72 m x 2.84 m |
|
Main Level |
Bedroom |
2.72 m |
2.84 m |
2.72 m x 2.84 m |
|
Main Level |
Recreational, Games Room |
2.26 m |
6.93 m |
2.26 m x 6.93 m |
|
Main Level |
Bathroom |
|
|
Measurements not available |
Utilities
|
Electricity Connected
|
Connected |
https://www.realtor.ca/real-estate/28252992/2-1476-peninsula-road-muskoka-lakes-medora-medora

