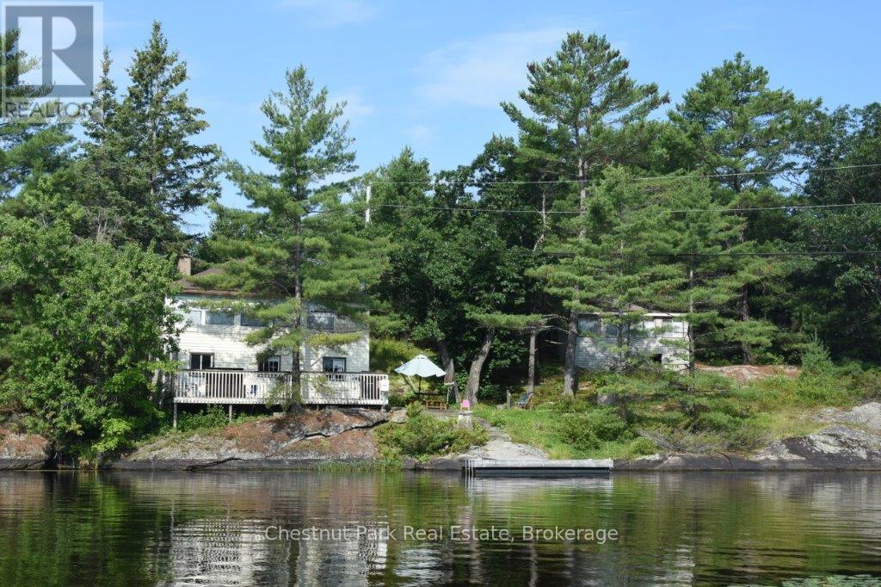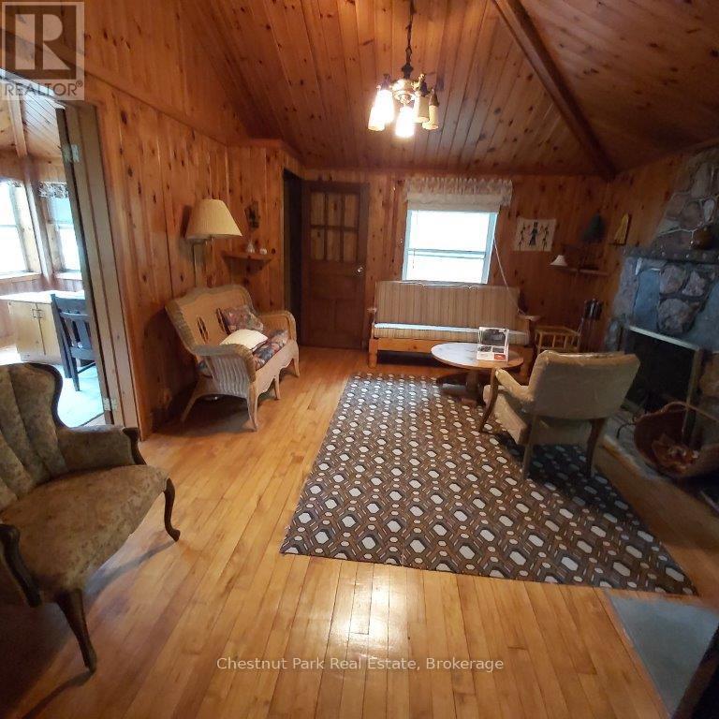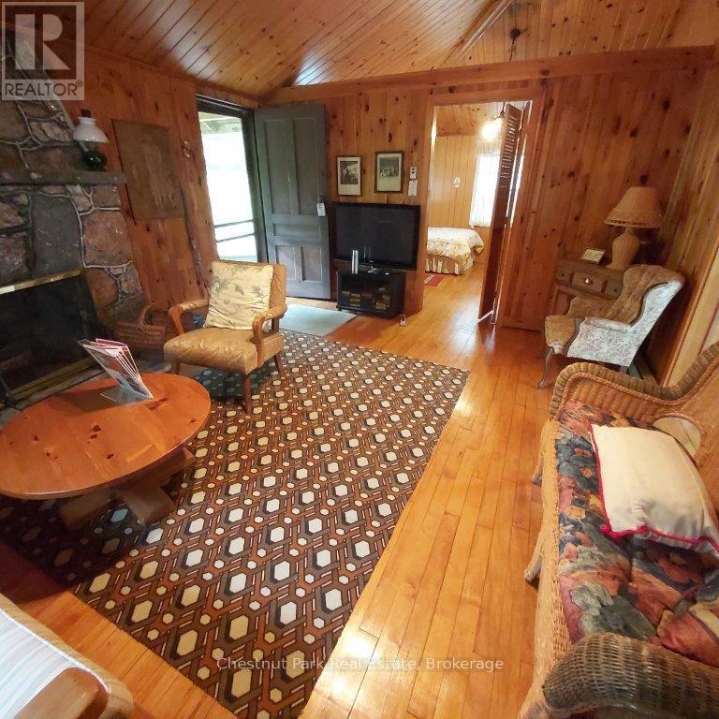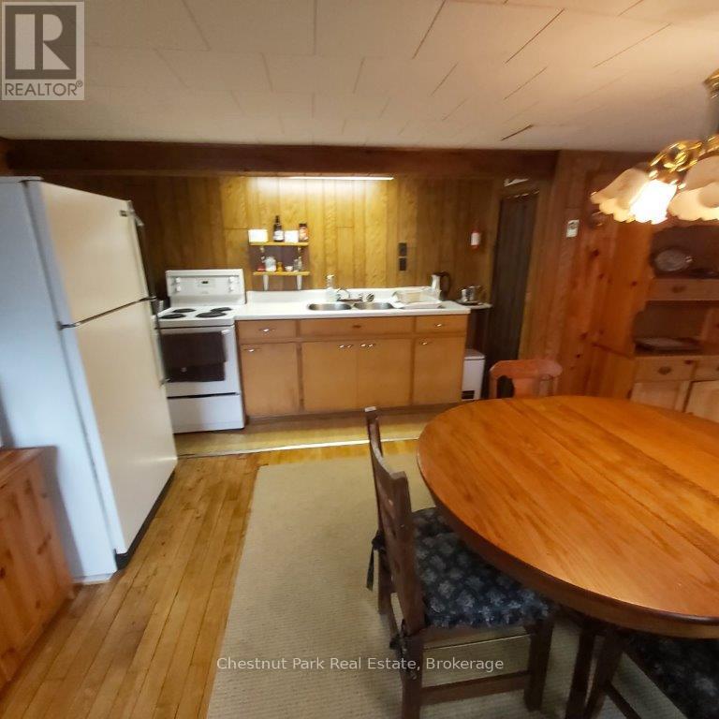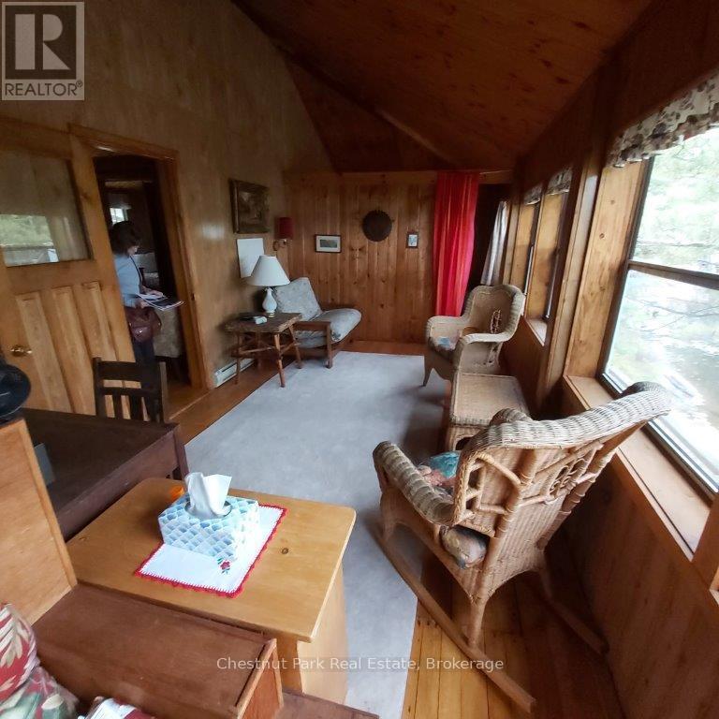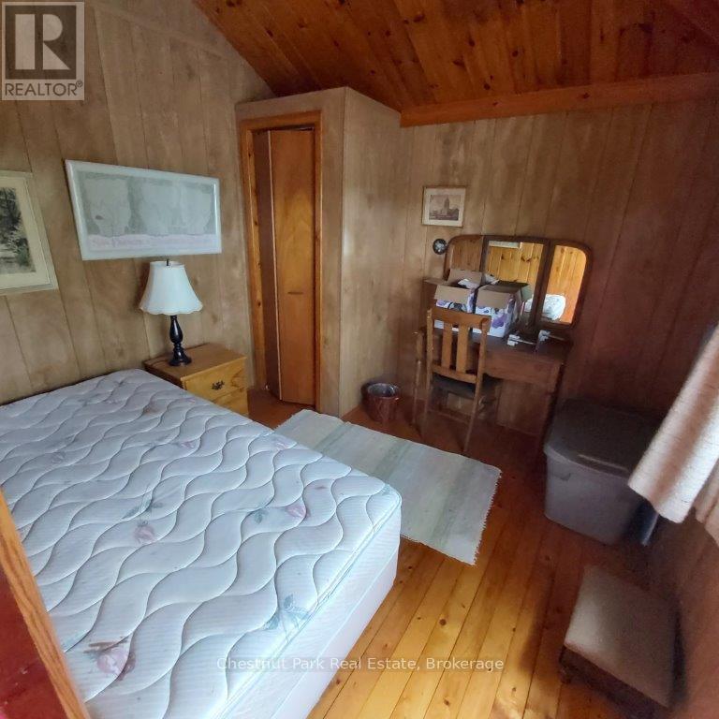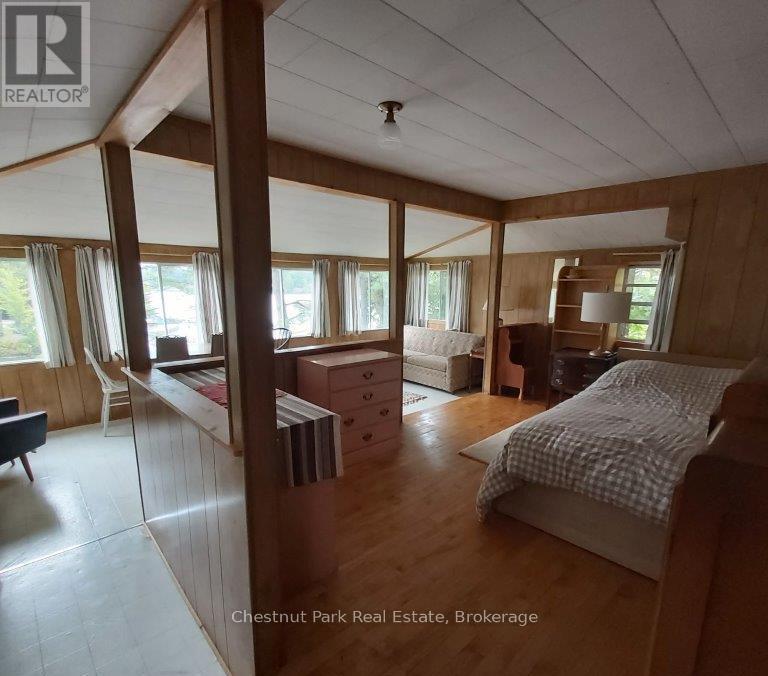2 Bedroom
1 Bathroom
700 - 1,100 ft2
Fireplace
Baseboard Heaters
Waterfront
$499,000
Enjoy summer 2025 on Beautiful Kahshe Lake, Muskoka with 162' of combined waterfront (Pin#480430548 + Pin #48043057) that affords wistful, long lake views from the main cottage with rare, water's edge proximity. 2 cottages ( main and small cottage) are "being sold together" to maintain the long history of family cottage ownership. Main cottage #2 Listed for $499,000 + small cottage #1 Listed for $399,000. Located off historic Wigwam Lodge rd, 2 mins off North Kahshe Lake rd for all year, private access. Perfect opportunity to re-imagine this family compound. Walkable, granite ridges meander through the property and would provide a solid foundation for building. The main cottage offers 2 levels of living space with warm pine walls/ceiling/floors with granite/wood fireplace. 2 bedrooms and a sitting room overlooking the lake are also on the main floor while the second, lower level is an open space for the kitchen, dining/ living area with sliding doors to the deck at the water's edge. This 2 level cottage layout affords space and privacy for family gatherings. Located in a quiet bay for swimming and away from boat traffic. Driveway is shared ROW. Parking for 3 cars. Both properties share septic. Pictures of the small cottage on this listing are for the property at #1- 1051 Wigwam Lodge rd listed at $399,000. More interior/exterior photos to come when conditions permit. Book your showing today. (id:57975)
Property Details
|
MLS® Number
|
X12030161 |
|
Property Type
|
Single Family |
|
Community Name
|
Morrison |
|
Easement
|
Easement, Right Of Way |
|
Parking Space Total
|
2 |
|
View Type
|
Direct Water View |
|
Water Front Type
|
Waterfront |
Building
|
Bathroom Total
|
1 |
|
Bedrooms Above Ground
|
2 |
|
Bedrooms Total
|
2 |
|
Amenities
|
Fireplace(s) |
|
Appliances
|
Water Heater |
|
Basement Type
|
Partial |
|
Construction Style Attachment
|
Detached |
|
Exterior Finish
|
Vinyl Siding |
|
Fireplace Present
|
Yes |
|
Fireplace Total
|
1 |
|
Foundation Type
|
Wood/piers |
|
Heating Fuel
|
Electric |
|
Heating Type
|
Baseboard Heaters |
|
Stories Total
|
2 |
|
Size Interior
|
700 - 1,100 Ft2 |
|
Type
|
House |
Parking
Land
|
Access Type
|
Year-round Access, Private Docking |
|
Acreage
|
No |
|
Sewer
|
Septic System |
|
Size Depth
|
183 Ft |
|
Size Frontage
|
110 Ft |
|
Size Irregular
|
110 X 183 Ft |
|
Size Total Text
|
110 X 183 Ft |
Rooms
| Level |
Type |
Length |
Width |
Dimensions |
|
Lower Level |
Kitchen |
4.4 m |
3.2 m |
4.4 m x 3.2 m |
|
Lower Level |
Recreational, Games Room |
4.3 m |
3.3 m |
4.3 m x 3.3 m |
|
Lower Level |
Bathroom |
1 m |
1.5 m |
1 m x 1.5 m |
|
Main Level |
Living Room |
4 m |
3.2 m |
4 m x 3.2 m |
|
Main Level |
Sitting Room |
4.5 m |
2.9 m |
4.5 m x 2.9 m |
|
Main Level |
Bedroom |
4 m |
3.4 m |
4 m x 3.4 m |
|
Main Level |
Bedroom 2 |
2.9 m |
2.7 m |
2.9 m x 2.7 m |
https://www.realtor.ca/real-estate/28048613/2-2-1051-wigwam-lodge-road-gravenhurst-morrison-morrison

