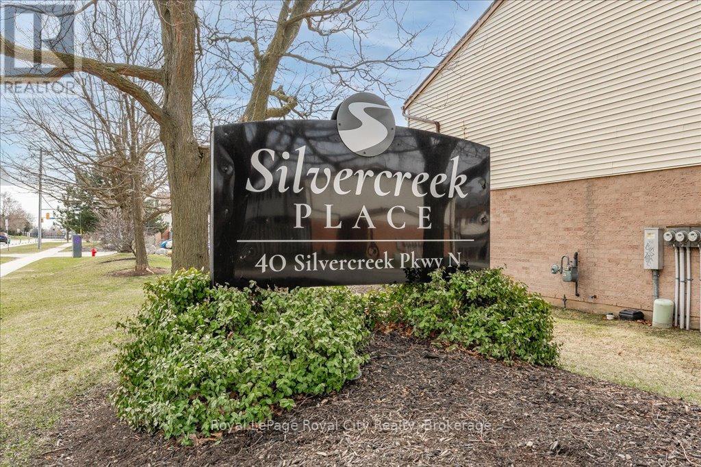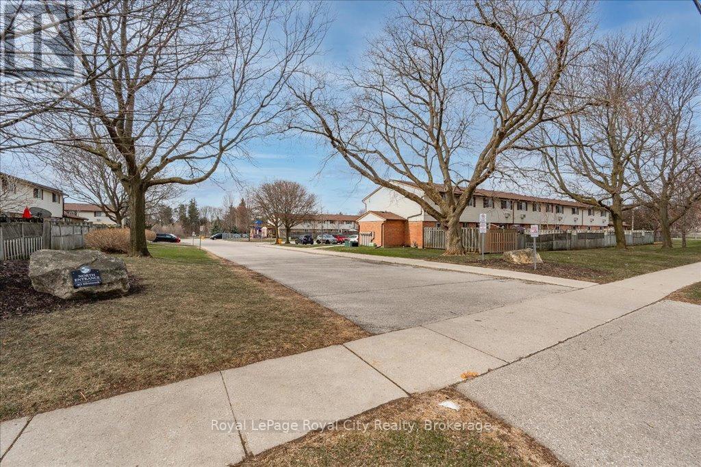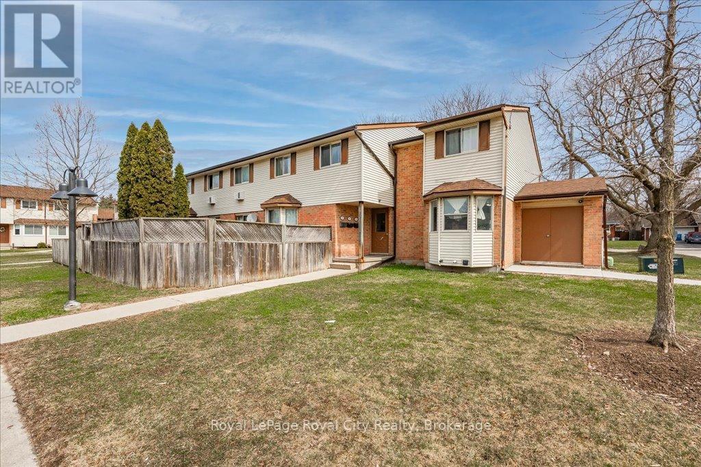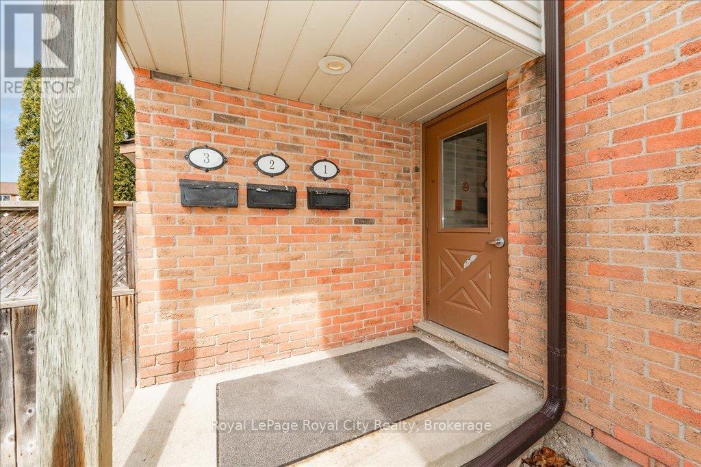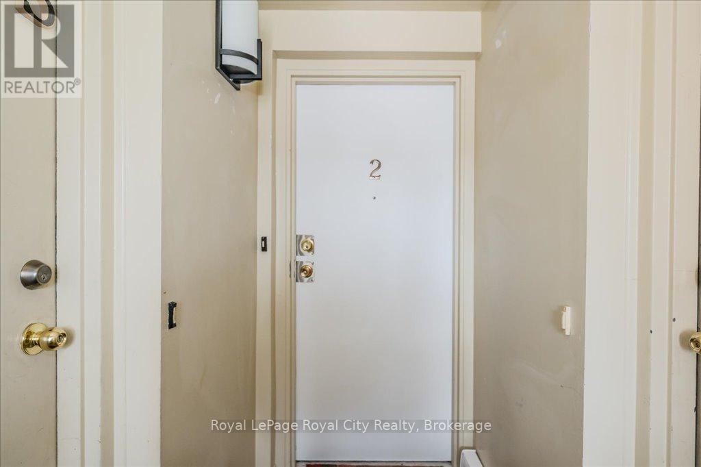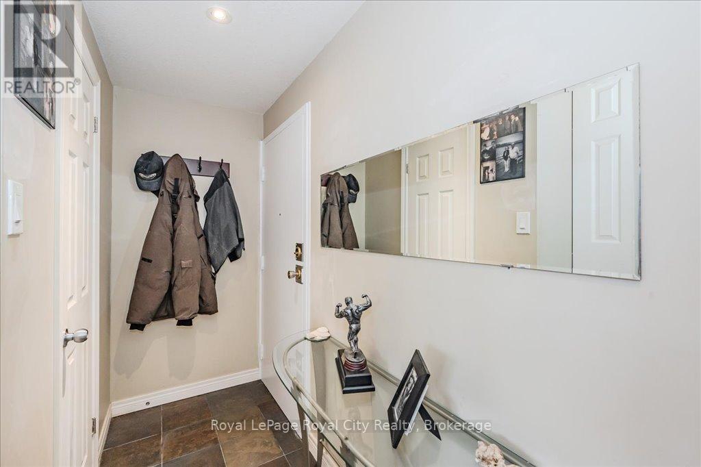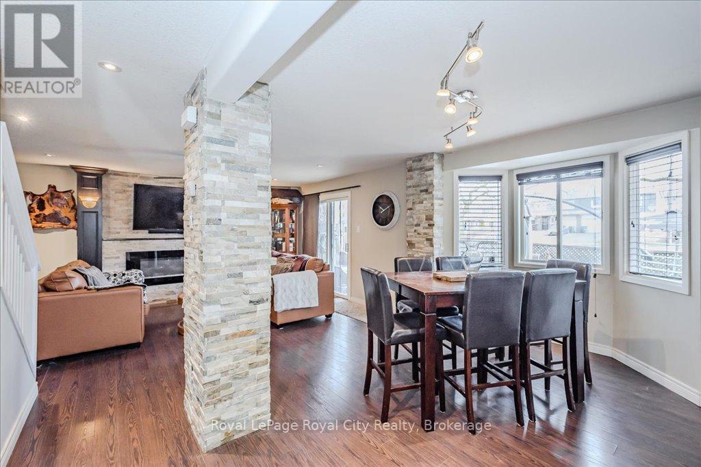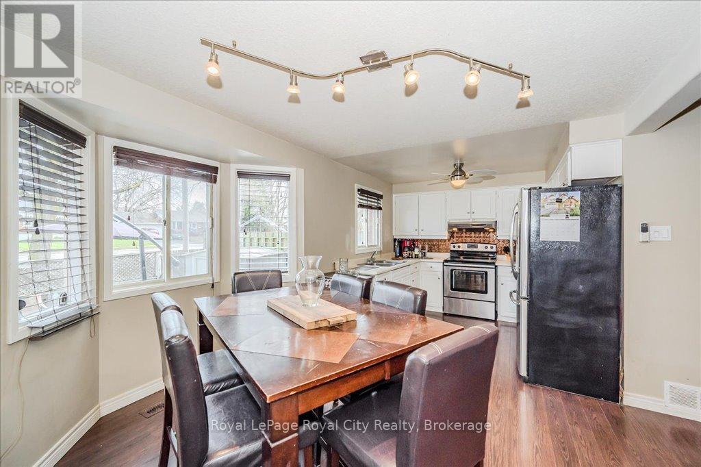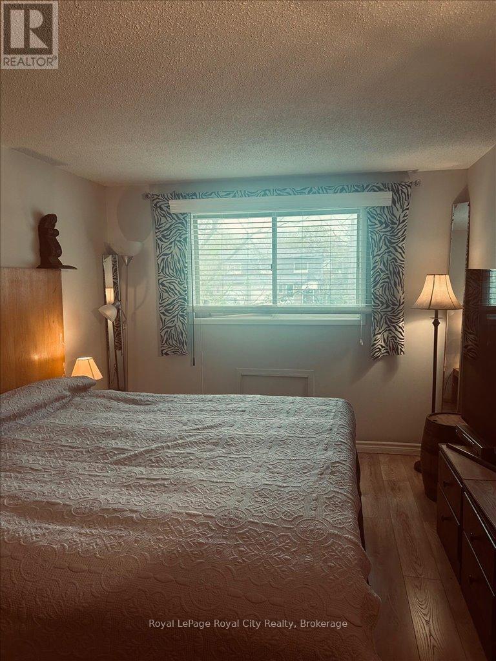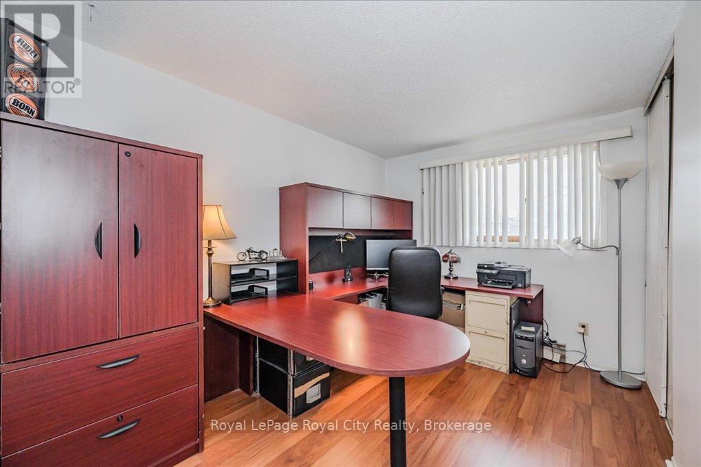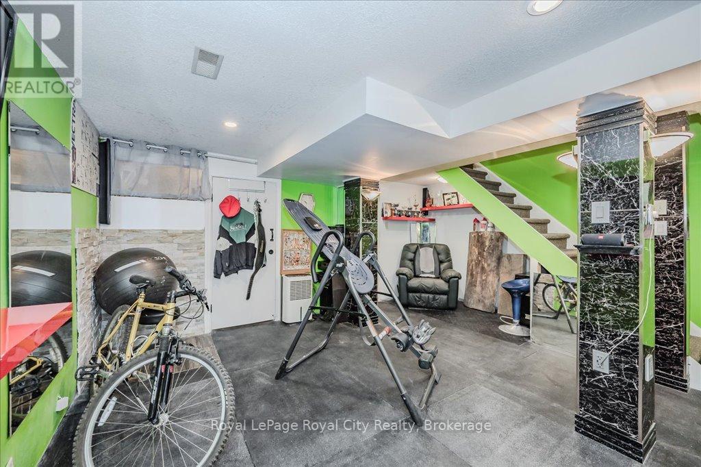2 - 40 Silvercreek Parkway N Guelph, Ontario N1H 7X5
$649,900Maintenance, Common Area Maintenance, Parking
$440 Monthly
Maintenance, Common Area Maintenance, Parking
$440 MonthlyHere's your chance to own this affordable and comfortable three bedroom townhouse in a well managed complex. It's location, which is walking distance to shopping plazas, schools and park, make it an ideal place for you to live in. The dining room off the kitchen area has bay windows which bring in lots of light and sunshine. The cozy living room (with electric fireplace), leads to a private, fully fenced patio with interlock brickwork, and enjoys many options. You will be amazed at rooms in the upper level that are very spacious and large enough for a growing family. The lower level features a finished recreation/exercise room and a 3 piece bath. Easy to show. (id:57975)
Property Details
| MLS® Number | X12084624 |
| Property Type | Single Family |
| Community Name | Junction/Onward Willow |
| Amenities Near By | Public Transit, Schools, Park |
| Community Features | Pet Restrictions |
| Features | Flat Site |
| Parking Space Total | 1 |
| Structure | Playground, Porch |
Building
| Bathroom Total | 3 |
| Bedrooms Above Ground | 3 |
| Bedrooms Total | 3 |
| Age | 31 To 50 Years |
| Amenities | Visitor Parking, Fireplace(s) |
| Appliances | Water Heater, Dryer, Stove, Washer, Refrigerator |
| Basement Development | Finished |
| Basement Type | N/a (finished) |
| Cooling Type | Central Air Conditioning |
| Exterior Finish | Aluminum Siding, Brick Facing |
| Fireplace Present | Yes |
| Fireplace Total | 1 |
| Foundation Type | Unknown |
| Half Bath Total | 1 |
| Heating Fuel | Natural Gas |
| Heating Type | Forced Air |
| Stories Total | 2 |
| Size Interior | 1,000 - 1,199 Ft2 |
| Type | Row / Townhouse |
Parking
| No Garage |
Land
| Acreage | No |
| Land Amenities | Public Transit, Schools, Park |
| Zoning Description | R3-25 |
Rooms
| Level | Type | Length | Width | Dimensions |
|---|---|---|---|---|
| Second Level | Primary Bedroom | 5.48 m | 3.05 m | 5.48 m x 3.05 m |
| Second Level | Bedroom | 3.45 m | 2.5 m | 3.45 m x 2.5 m |
| Second Level | Bedroom | 3.91 m | 3.66 m | 3.91 m x 3.66 m |
| Basement | Recreational, Games Room | 6.4 m | 4.85 m | 6.4 m x 4.85 m |
| Main Level | Kitchen | 2.8 m | 2.28 m | 2.8 m x 2.28 m |
| Main Level | Dining Room | 3.05 m | 2.44 m | 3.05 m x 2.44 m |
| Main Level | Living Room | 4.88 m | 3.66 m | 4.88 m x 3.66 m |
Contact Us
Contact us for more information

