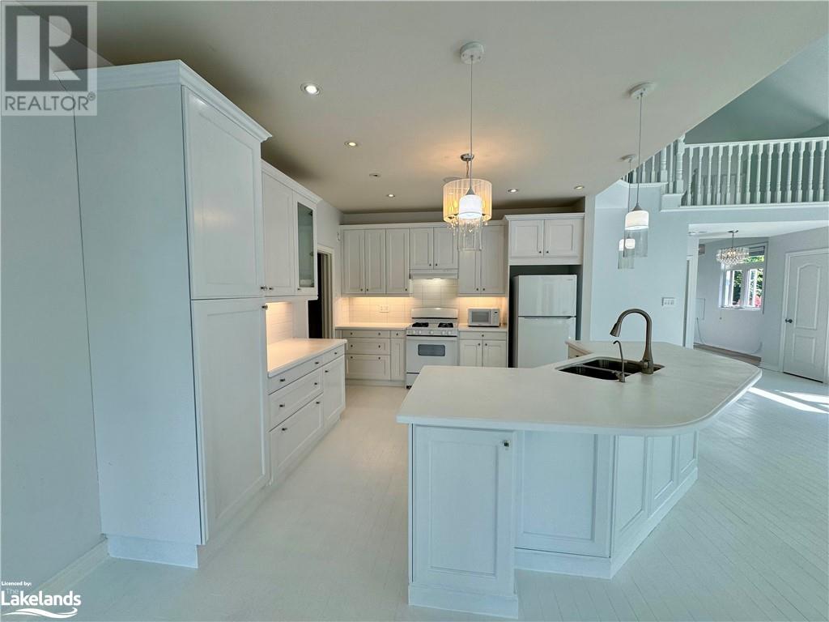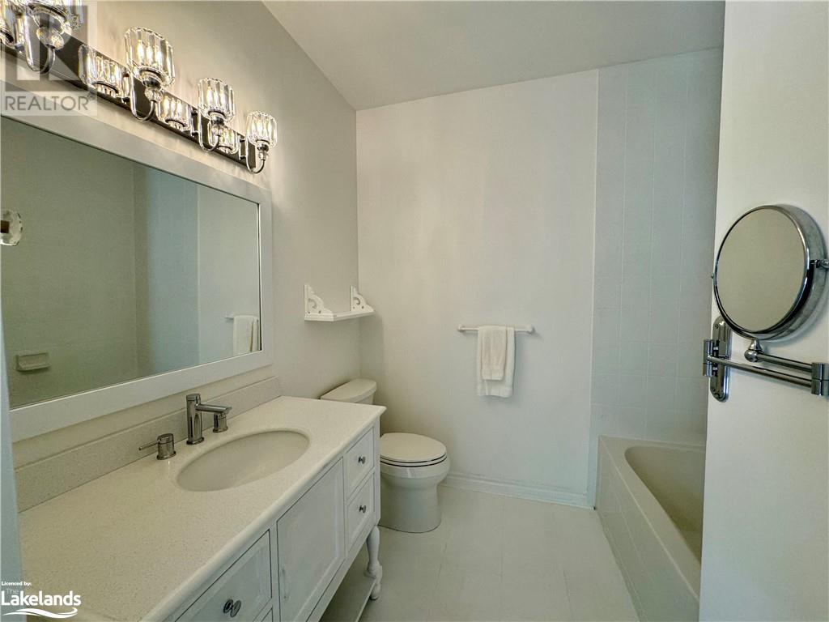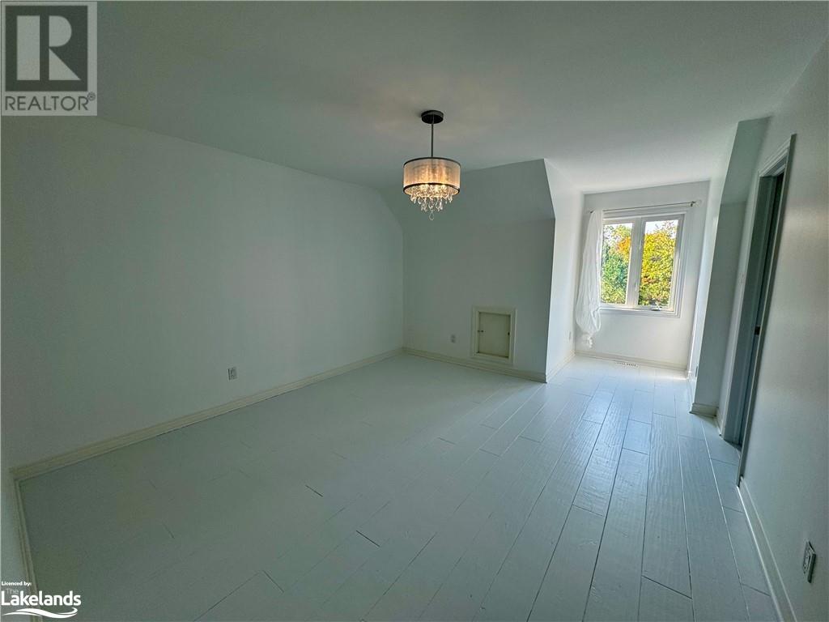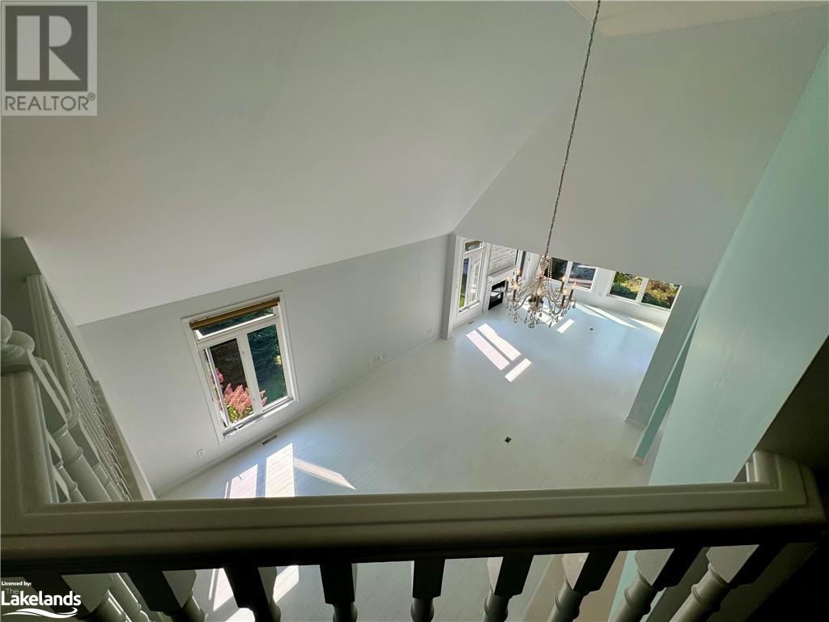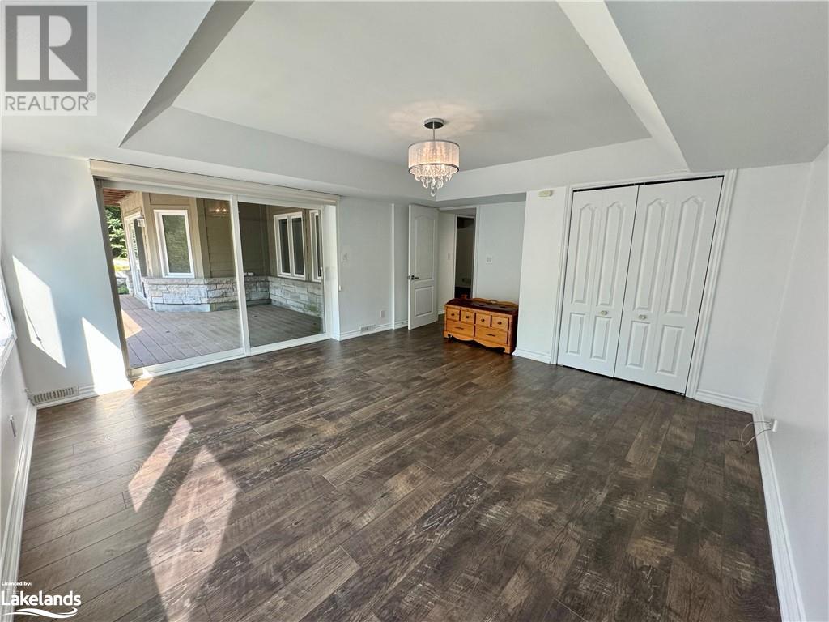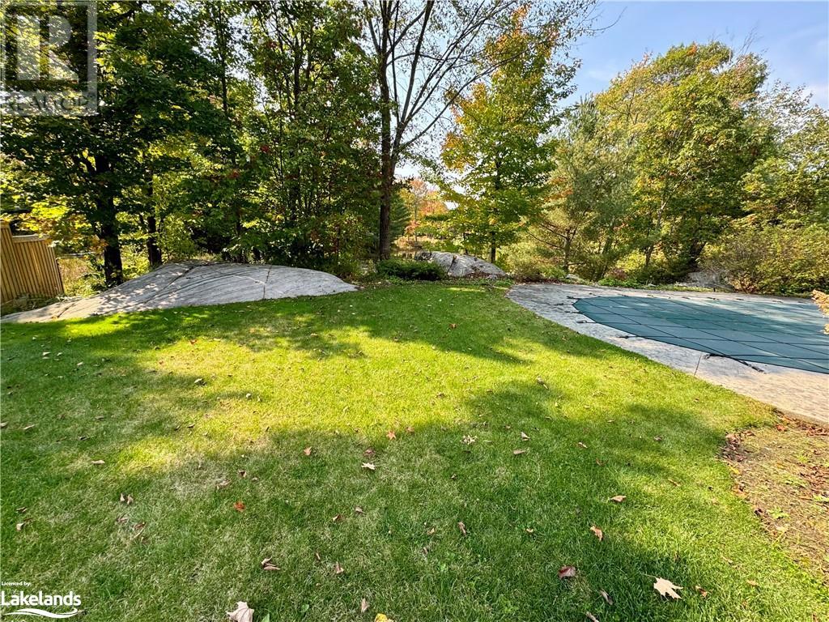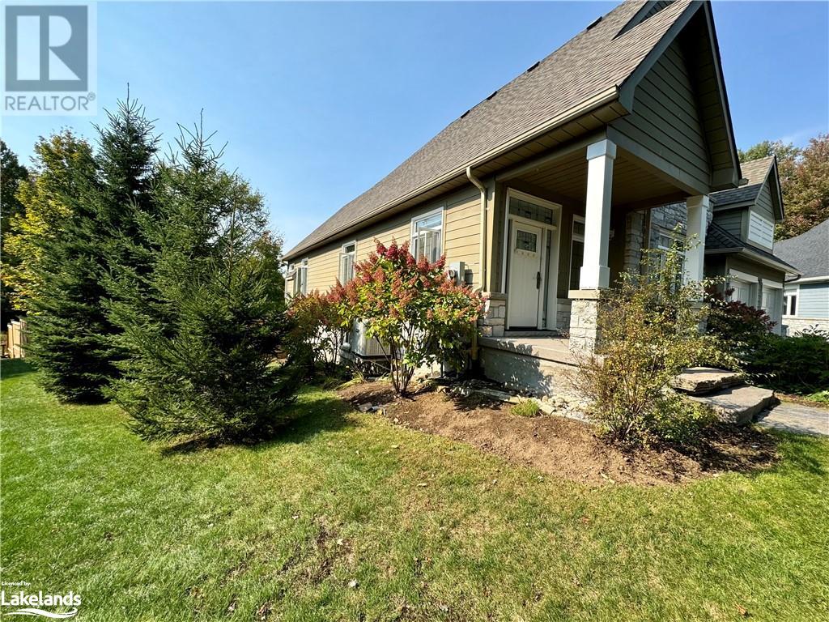5 Bedroom
4 Bathroom
4836 sqft
Fireplace
Inground Pool
Central Air Conditioning
Forced Air
Lawn Sprinkler
$4,000 MonthlyInsurance
Luxury home in Muskoka Bay club available for rent. Asking $4000/month + utilities for 3 bedrooms, 3 bathrooms, double car garage, and mainfloor laundry. Basement contains 2 bedrooms and 1 additional bathroom not included but negotiable, landlord intends to keep for storage of personal belongings. Beautifully landscaped, fenced in backyard with inground pool and spa, irrigation system, walkout basement, Hot water on demand, whole property backs onto pond for added privacy and no neighbors. Quiet location on the cul-de-sac, short 1.5hr commute from the GTA and only 2 minutes to downtown amenities. Close to Muskoka Bay golf course and the clifftop clubhouse restaurant. Gravenhurst offers close access to many lakes including coveted Muskoka Lake chain with several public boat launches for day trips. Landlord wants a 12 month lease with month-to-month longer. Some maintenance such as pool opening and closing, spring and fall cleanups, negotiable. (id:57975)
Property Details
|
MLS® Number
|
40658322 |
|
Property Type
|
Single Family |
|
AmenitiesNearBy
|
Golf Nearby, Shopping |
|
CommunicationType
|
High Speed Internet |
|
Features
|
Cul-de-sac, Paved Driveway |
|
ParkingSpaceTotal
|
6 |
|
PoolType
|
Inground Pool |
|
ViewType
|
View (panoramic) |
Building
|
BathroomTotal
|
4 |
|
BedroomsAboveGround
|
3 |
|
BedroomsBelowGround
|
2 |
|
BedroomsTotal
|
5 |
|
Appliances
|
Central Vacuum, Dishwasher, Dryer, Refrigerator, Washer, Gas Stove(s), Window Coverings, Garage Door Opener |
|
BasementDevelopment
|
Finished |
|
BasementType
|
Full (finished) |
|
ConstructedDate
|
2007 |
|
ConstructionStyleAttachment
|
Detached |
|
CoolingType
|
Central Air Conditioning |
|
ExteriorFinish
|
Stone |
|
FireProtection
|
Alarm System |
|
FireplacePresent
|
Yes |
|
FireplaceTotal
|
2 |
|
HeatingFuel
|
Natural Gas |
|
HeatingType
|
Forced Air |
|
StoriesTotal
|
2 |
|
SizeInterior
|
4836 Sqft |
|
Type
|
House |
|
UtilityWater
|
Municipal Water |
Parking
Land
|
AccessType
|
Road Access |
|
Acreage
|
No |
|
FenceType
|
Partially Fenced |
|
LandAmenities
|
Golf Nearby, Shopping |
|
LandscapeFeatures
|
Lawn Sprinkler |
|
Sewer
|
Municipal Sewage System |
|
SizeDepth
|
252 Ft |
|
SizeFrontage
|
36 Ft |
|
SizeIrregular
|
0.471 |
|
SizeTotal
|
0.471 Ac|under 1/2 Acre |
|
SizeTotalText
|
0.471 Ac|under 1/2 Acre |
|
ZoningDescription
|
R-1 |
Rooms
| Level |
Type |
Length |
Width |
Dimensions |
|
Second Level |
4pc Bathroom |
|
|
8'7'' x 4'11'' |
|
Second Level |
Bedroom |
|
|
18'7'' x 12'5'' |
|
Second Level |
Loft |
|
|
23'6'' x 23'0'' |
|
Lower Level |
Utility Room |
|
|
30'6'' x 27'1'' |
|
Lower Level |
Storage |
|
|
17'5'' x 9'11'' |
|
Lower Level |
Bedroom |
|
|
11'11'' x 9'11'' |
|
Lower Level |
3pc Bathroom |
|
|
8'1'' x 9'8'' |
|
Lower Level |
Bedroom |
|
|
16'4'' x 15'1'' |
|
Lower Level |
Recreation Room |
|
|
26'1'' x 32'3'' |
|
Main Level |
Other |
|
|
19'9'' x 19'2'' |
|
Main Level |
Foyer |
|
|
11'7'' x 6'9'' |
|
Main Level |
Laundry Room |
|
|
9'4'' x 5'6'' |
|
Main Level |
4pc Bathroom |
|
|
8'0'' x 9'0'' |
|
Main Level |
Bedroom |
|
|
13'0'' x 12'11'' |
|
Main Level |
Full Bathroom |
|
|
9'4'' x 9'0'' |
|
Main Level |
Primary Bedroom |
|
|
22'6'' x 15'2'' |
|
Main Level |
Family Room |
|
|
17'3'' x 15'7'' |
|
Main Level |
Kitchen |
|
|
13'1'' x 12'3'' |
|
Main Level |
Dining Room |
|
|
11'10'' x 12'3'' |
|
Main Level |
Living Room |
|
|
26'3'' x 15'7'' |
Utilities
|
Electricity
|
Available |
|
Natural Gas
|
Available |
|
Telephone
|
Available |
https://www.realtor.ca/real-estate/27511154/20-breakwater-court-gravenhurst








