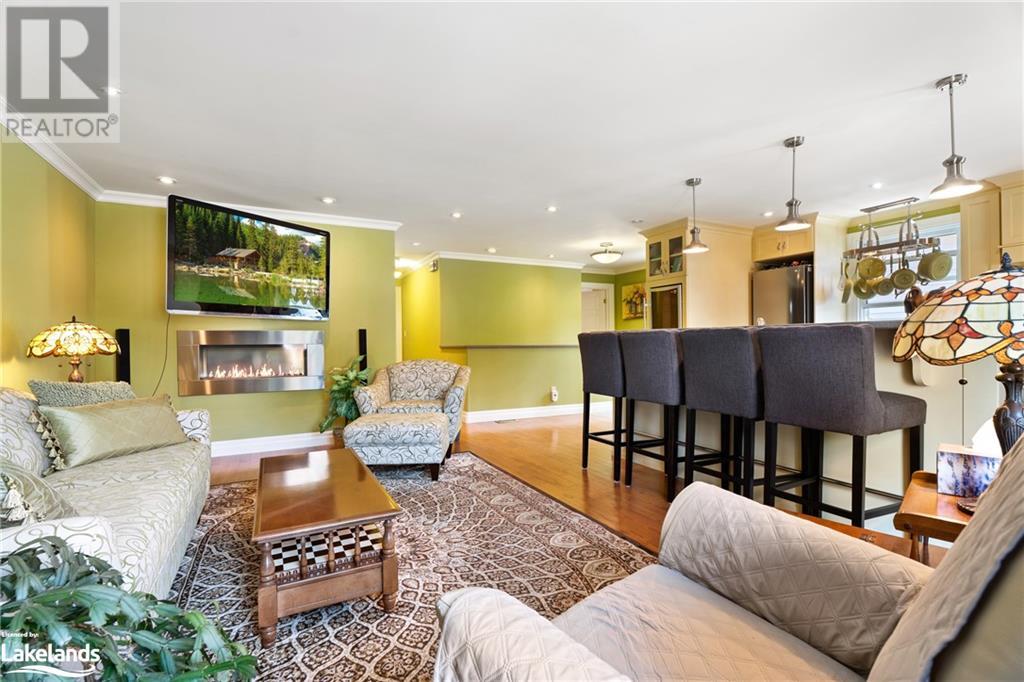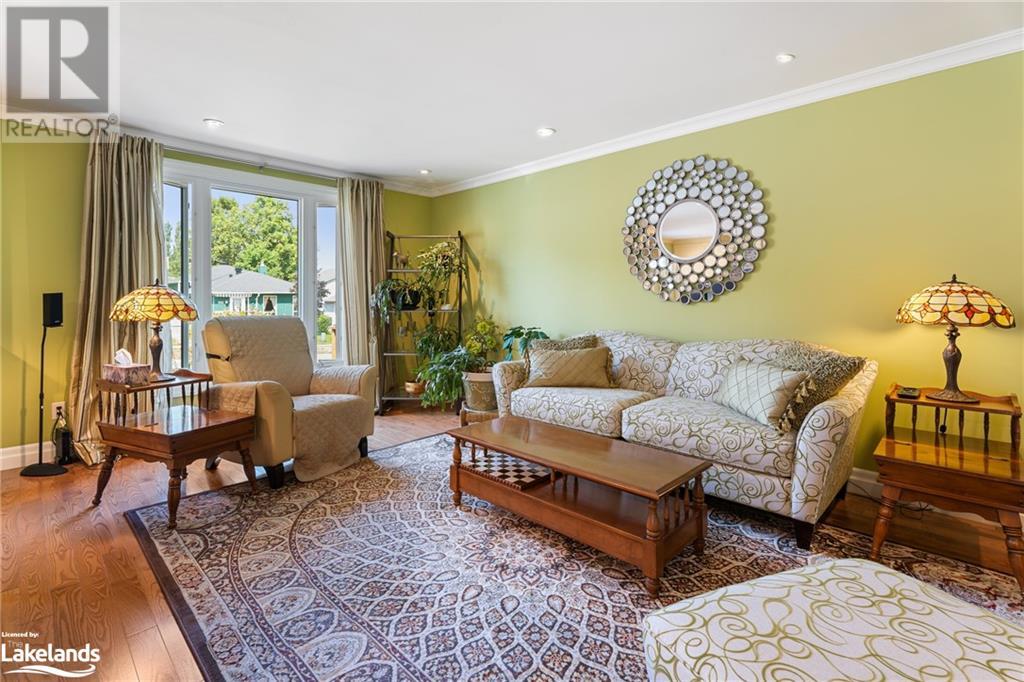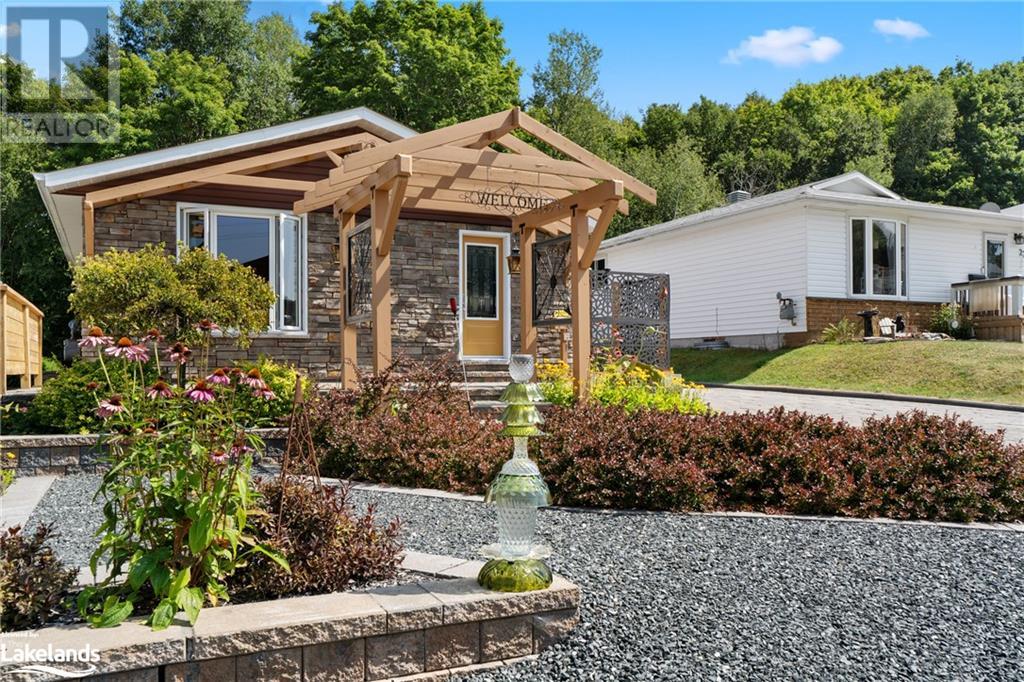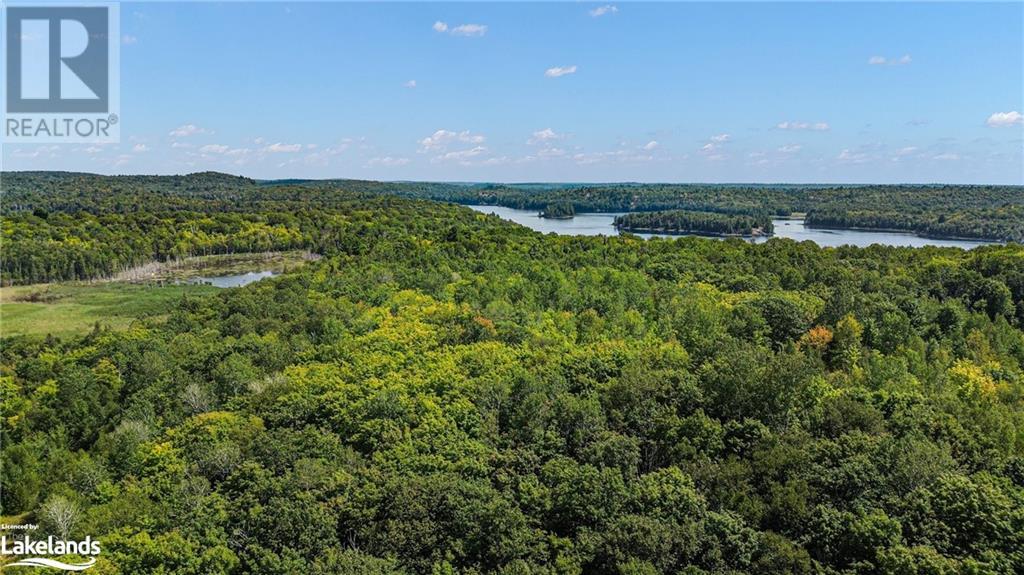2 Bedroom
2 Bathroom
1748 sqft
Bungalow
Fireplace
None
Forced Air
Landscaped
$399,000
This meticulously updated residence in Elliot Lake offers a host of premium upgrades and modern amenities. If you are looking for a low maintenance property, this is the one for you! Custom Kitchen: Renovated in 2010, the kitchen is a chef’s dream, featuring high-end appliances, elegant cabinetry, and sophisticated finishes that make both cooking and entertaining a pleasure. Basement Renovation: Freshly updated in 2024, the basement provides a versatile space ready for your personal touch. Whether you desire a cozy family room, a home theatre, or a stylish guest suite, the options are endless. Please note : There are 3 photos of the basement that have been virtually staged to showcase the space. Laundry Room/Workshop: The expansive laundry room doubles as a workshop, equipped to handle a range of tasks from household chores to DIY projects. Its large size and functional layout make it a practical asset. Oversized Storage Shed & ATV Access: The 15ft X 18ft garage/storage shed includes convenient ATV access, catering to outdoor enthusiasts and providing ample storage space for your gear and vehicles. Exterior Upgrades: Enjoy the beautifully landscaped yard featuring composite decking, an interlocking brick patio, and a complete brick driveway. The upper patio area is perfect for outdoor gatherings, and the backyard, which backs onto town-owned bush, offers privacy and direct access to ATV trails and fishing lakes. Landscaping: The property is thoughtfully landscaped with lush greenery and meticulously designed outdoor spaces, enhancing both aesthetics and functionality. Situated in a friendly small town known for its beautiful beaches, spectacular golf course and excellent amenities, this home blends modern luxury with the charm of a close-knit community. Experience the perfect combination of comfort and convenience with this exceptional property. Schedule your visit today! (id:57975)
Property Details
|
MLS® Number
|
40616315 |
|
Property Type
|
Single Family |
|
AmenitiesNearBy
|
Beach, Golf Nearby, Hospital, Place Of Worship, Playground, Public Transit, Schools, Shopping, Ski Area |
|
CommunityFeatures
|
Quiet Area, School Bus |
|
Features
|
Visual Exposure, Country Residential |
|
ParkingSpaceTotal
|
3 |
|
Structure
|
Workshop |
Building
|
BathroomTotal
|
2 |
|
BedroomsAboveGround
|
1 |
|
BedroomsBelowGround
|
1 |
|
BedroomsTotal
|
2 |
|
Appliances
|
Dishwasher, Dryer, Freezer, Microwave, Refrigerator, Stove, Washer, Hood Fan |
|
ArchitecturalStyle
|
Bungalow |
|
BasementDevelopment
|
Finished |
|
BasementType
|
Full (finished) |
|
ConstructedDate
|
1981 |
|
ConstructionStyleAttachment
|
Detached |
|
CoolingType
|
None |
|
ExteriorFinish
|
Brick Veneer, Vinyl Siding |
|
FireProtection
|
Monitored Alarm, Smoke Detectors |
|
FireplacePresent
|
Yes |
|
FireplaceTotal
|
1 |
|
FoundationType
|
Poured Concrete |
|
HalfBathTotal
|
1 |
|
HeatingFuel
|
Natural Gas |
|
HeatingType
|
Forced Air |
|
StoriesTotal
|
1 |
|
SizeInterior
|
1748 Sqft |
|
Type
|
House |
|
UtilityWater
|
Municipal Water |
Land
|
Acreage
|
No |
|
LandAmenities
|
Beach, Golf Nearby, Hospital, Place Of Worship, Playground, Public Transit, Schools, Shopping, Ski Area |
|
LandscapeFeatures
|
Landscaped |
|
Sewer
|
Municipal Sewage System |
|
SizeDepth
|
105 Ft |
|
SizeFrontage
|
43 Ft |
|
SizeTotalText
|
Under 1/2 Acre |
|
ZoningDescription
|
R1m |
Rooms
| Level |
Type |
Length |
Width |
Dimensions |
|
Basement |
Recreation Room |
|
|
21'8'' x 13'9'' |
|
Basement |
Bedroom |
|
|
10'8'' x 19'9'' |
|
Basement |
Laundry Room |
|
|
19'9'' x 10'10'' |
|
Basement |
2pc Bathroom |
|
|
5'10'' x 4'3'' |
|
Lower Level |
Other |
|
|
15'0'' x 18'0'' |
|
Main Level |
Bonus Room |
|
|
10'8'' x 8'5'' |
|
Main Level |
Living Room |
|
|
19'9'' x 23'1'' |
|
Main Level |
Primary Bedroom |
|
|
23'6'' x 11'4'' |
|
Main Level |
3pc Bathroom |
|
|
11'6'' x 7'0'' |
|
Main Level |
Kitchen |
|
|
19'9'' x 12'0'' |
https://www.realtor.ca/real-estate/27315215/20-colwill-drive-elliot-lake


















































