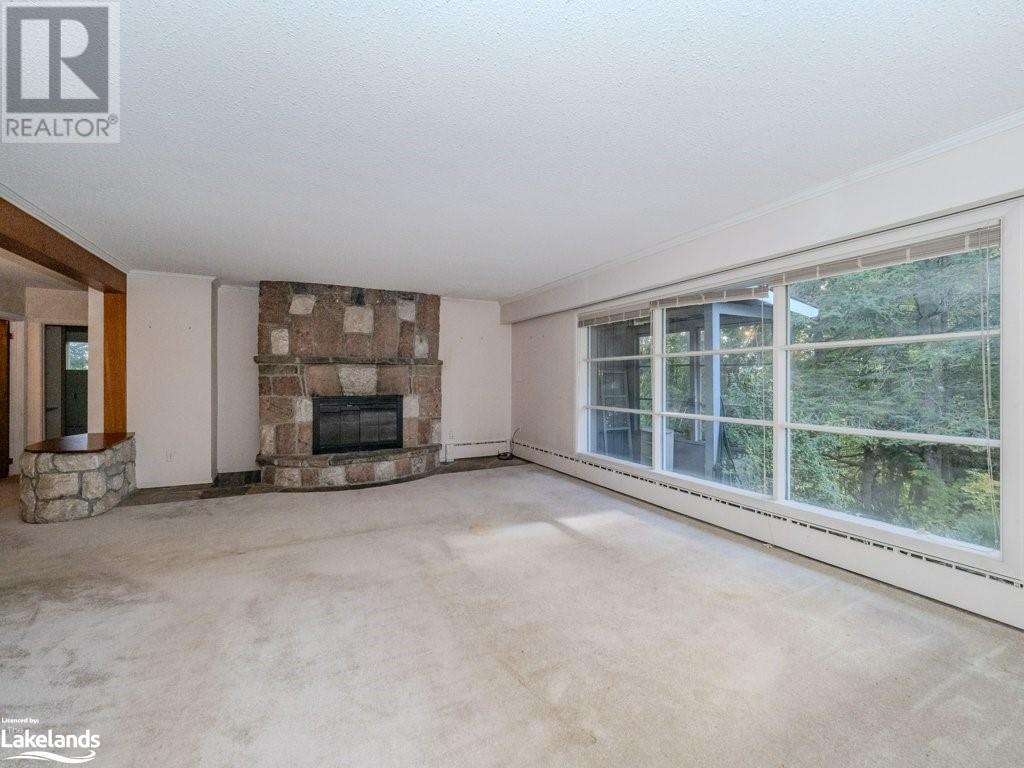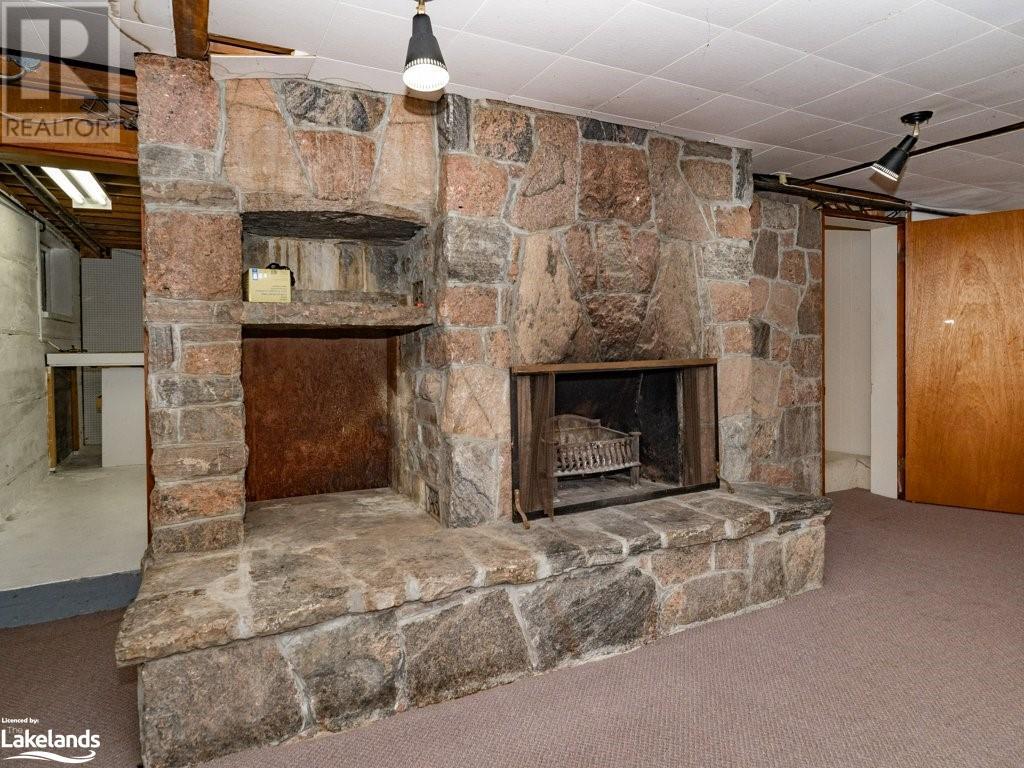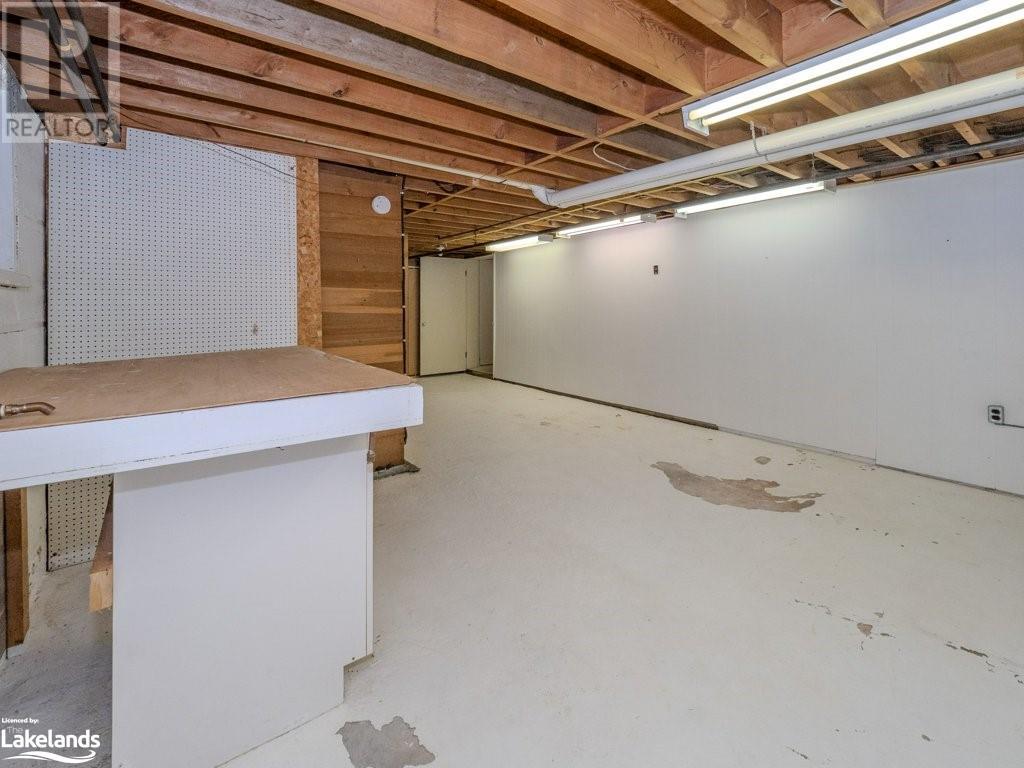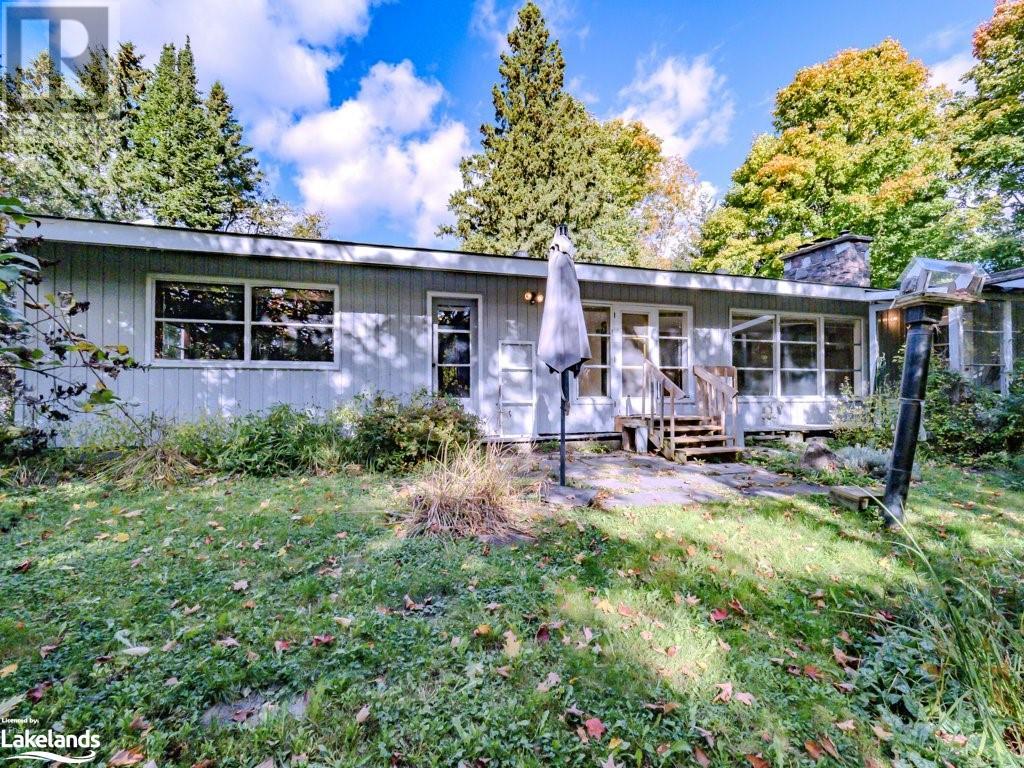20 Hamilton Street Bracebridge, Ontario P1L 1V4
$649,000
Location Location!! Charming 3 bedroom bungalow nestled on a two-thirds acre lot in central Bracebridge with stunning serene ravine views capturing sunsets and the beauty of nature. The home has elegant granite elements including stone front and 2 striking granite fireplaces. The spacious living-dining room combo has west facing window wall overlooking the yard and ravine fills the rooms with natural light. The eat in size kitchen has a walk in pantry. The main floor is completed with 3 comfortable sized bedrooms, the primary with walk out to the garden, and 4 piece bathroom. The lower level is partially finished with a 34 ft. by 20 ft. recreation room with large windows, huge granite fireplace, walkout to yard, cabinet with sink and last used as an artist studio. It also includes a 3 piece bath, office/craft area, laundry room and unfinished work and storage area with a sauna. There is an attached double garage and a private yard with mature trees, patio and space for additional gardens above the ravine. (id:57975)
Property Details
| MLS® Number | 40665101 |
| Property Type | Single Family |
| Amenities Near By | Hospital, Park, Place Of Worship, Schools, Shopping |
| Community Features | Quiet Area |
| Features | Backs On Greenbelt, Automatic Garage Door Opener |
| Parking Space Total | 8 |
| Structure | Porch |
Building
| Bathroom Total | 2 |
| Bedrooms Above Ground | 3 |
| Bedrooms Total | 3 |
| Appliances | Dishwasher, Dryer, Refrigerator, Sauna, Stove, Washer, Garage Door Opener |
| Architectural Style | Bungalow |
| Basement Development | Partially Finished |
| Basement Type | Full (partially Finished) |
| Constructed Date | 1956 |
| Construction Style Attachment | Detached |
| Cooling Type | Window Air Conditioner |
| Exterior Finish | Stone, Vinyl Siding |
| Fire Protection | Smoke Detectors |
| Fireplace Fuel | Wood |
| Fireplace Present | Yes |
| Fireplace Total | 2 |
| Fireplace Type | Other - See Remarks |
| Foundation Type | Block |
| Heating Type | Hot Water Radiator Heat |
| Stories Total | 1 |
| Size Interior | 2475 Sqft |
| Type | House |
| Utility Water | Municipal Water |
Parking
| Attached Garage |
Land
| Access Type | Road Access |
| Acreage | No |
| Land Amenities | Hospital, Park, Place Of Worship, Schools, Shopping |
| Landscape Features | Landscaped |
| Sewer | Septic System |
| Size Depth | 324 Ft |
| Size Frontage | 168 Ft |
| Size Irregular | 0.79 |
| Size Total | 0.79 Ac|1/2 - 1.99 Acres |
| Size Total Text | 0.79 Ac|1/2 - 1.99 Acres |
| Zoning Description | R1 |
Rooms
| Level | Type | Length | Width | Dimensions |
|---|---|---|---|---|
| Basement | Laundry Room | 8'5'' x 7'8'' | ||
| Basement | 3pc Bathroom | 6'7'' x 5'5'' | ||
| Basement | Storage | 7'11'' x 8'10'' | ||
| Basement | Other | 29'4'' x 15'2'' | ||
| Basement | Recreation Room | 19'11'' x 34'3'' | ||
| Main Level | Kitchen | 21'8'' x 15'8'' | ||
| Main Level | Foyer | 10'3'' x 10'7'' | ||
| Main Level | 4pc Bathroom | 8'0'' x 6'10'' | ||
| Main Level | Living Room | 33'1'' x 16'9'' | ||
| Main Level | Bedroom | 14'9'' x 10'7'' | ||
| Main Level | Bedroom | 14'9'' x 9'10'' | ||
| Main Level | Primary Bedroom | 20'6'' x 11'6'' |
Utilities
| Cable | Available |
| Electricity | Available |
| Natural Gas | Available |
| Telephone | Available |
https://www.realtor.ca/real-estate/27557357/20-hamilton-street-bracebridge
Interested?
Contact us for more information





















































