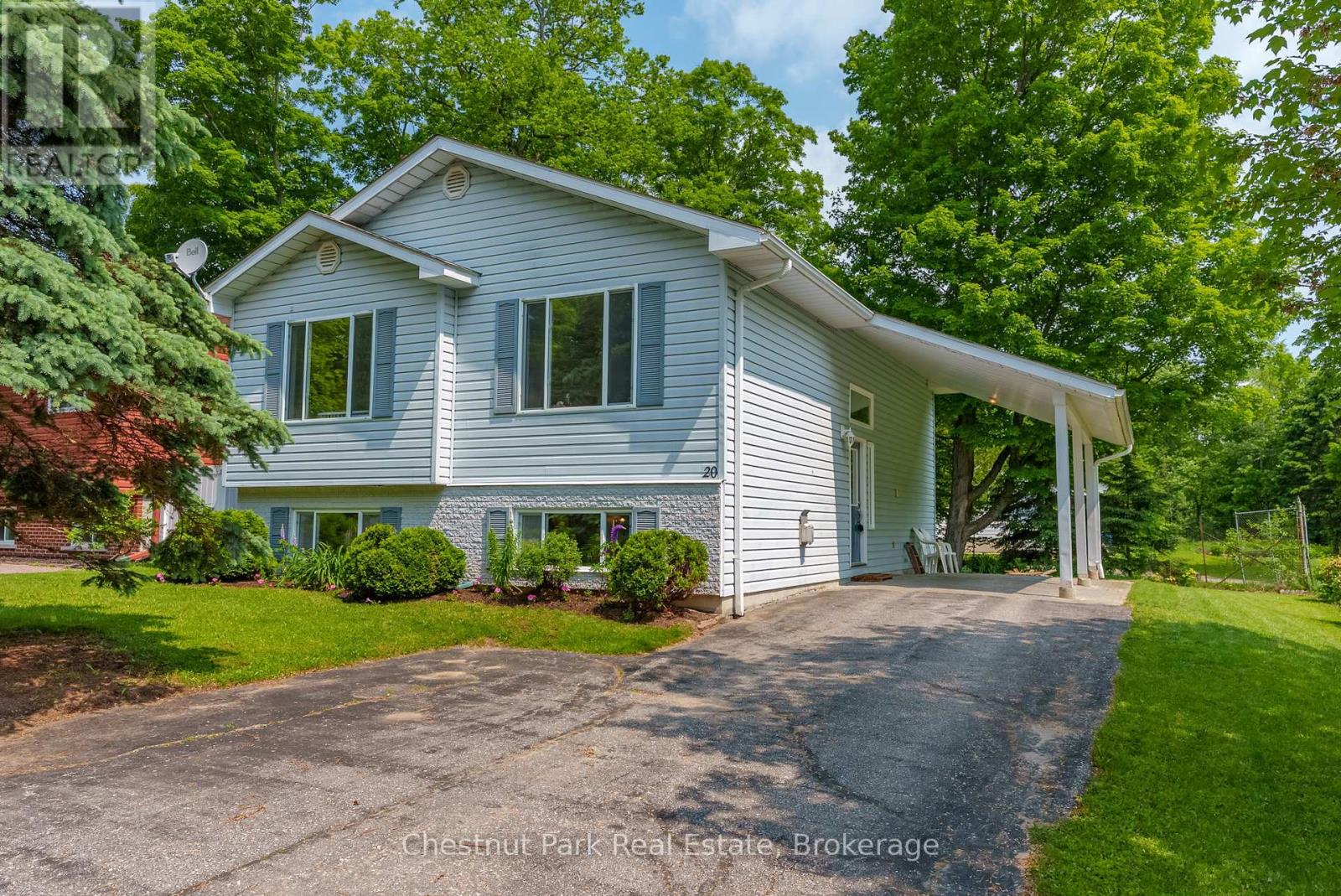20 Hilltop Drive Huntsville, Ontario P1H 1C5
$699,000
Welcome to 20 Hilltop Drive, a bright and spacious raised bungalow ideally situated on a mature street in Huntsville. The main floor of this charming home features a primary bedroom, an additional bedroom, and a 4-piece bathroom. You'll also find a sun-filled living room, a dining room with ample natural light, a well-lit kitchen with ample storage, and a convenient main floor laundry area. The lower level is bright and spacious, offering a recreation room featuring a cozy gas fireplace, an additional bedroom, and a 3-piece bathroom. The entire interior of this home, encompassing 1797 sq ft of finished living space, has been freshly painted. Outside, the property sits on a mature, level lot with a private backyard featuring mature trees and a firepit area. The exterior offers a private drive with carport for 1 and an additional 3 parking spaces.This location is ideal, with proximity and walking distance to downtown Huntsville, the hospital, grocery stores, and other conveniences. This home combines comfortable living with an excellent, convenient location! (id:57975)
Open House
This property has open houses!
11:00 am
Ends at:1:00 pm
Property Details
| MLS® Number | X12219671 |
| Property Type | Single Family |
| Community Name | Chaffey |
| Amenities Near By | Place Of Worship, Hospital |
| Features | Level |
| Parking Space Total | 4 |
Building
| Bathroom Total | 2 |
| Bedrooms Above Ground | 2 |
| Bedrooms Below Ground | 1 |
| Bedrooms Total | 3 |
| Age | 16 To 30 Years |
| Amenities | Fireplace(s) |
| Appliances | Water Heater |
| Architectural Style | Raised Bungalow |
| Basement Development | Finished |
| Basement Type | Full (finished) |
| Construction Style Attachment | Detached |
| Exterior Finish | Vinyl Siding |
| Fireplace Present | Yes |
| Fireplace Total | 1 |
| Foundation Type | Concrete |
| Heating Fuel | Natural Gas |
| Heating Type | Forced Air |
| Stories Total | 1 |
| Size Interior | 700 - 1,100 Ft2 |
| Type | House |
| Utility Water | Municipal Water |
Parking
| Carport | |
| No Garage |
Land
| Acreage | No |
| Land Amenities | Place Of Worship, Hospital |
| Sewer | Sanitary Sewer |
| Size Depth | 100 Ft |
| Size Frontage | 60 Ft |
| Size Irregular | 60 X 100 Ft |
| Size Total Text | 60 X 100 Ft |
| Zoning Description | R1 |
Rooms
| Level | Type | Length | Width | Dimensions |
|---|---|---|---|---|
| Lower Level | Bedroom 3 | 3.55 m | 3.52 m | 3.55 m x 3.52 m |
| Lower Level | Recreational, Games Room | 5.43 m | 7.2 m | 5.43 m x 7.2 m |
| Lower Level | Bathroom | 1.36 m | 2.28 m | 1.36 m x 2.28 m |
| Lower Level | Utility Room | 1.45 m | 2.43 m | 1.45 m x 2.43 m |
| Main Level | Living Room | 4.68 m | 4.13 m | 4.68 m x 4.13 m |
| Main Level | Dining Room | 1.94 m | 3.46 m | 1.94 m x 3.46 m |
| Main Level | Kitchen | 2.78 m | 3.47 m | 2.78 m x 3.47 m |
| Main Level | Laundry Room | 1.92 m | 3.47 m | 1.92 m x 3.47 m |
| Main Level | Bathroom | 1.54 m | 3.47 m | 1.54 m x 3.47 m |
| Main Level | Bedroom | 2.99 m | 3.47 m | 2.99 m x 3.47 m |
| Main Level | Primary Bedroom | 3.75 m | 3.32 m | 3.75 m x 3.32 m |
https://www.realtor.ca/real-estate/28466349/20-hilltop-drive-huntsville-chaffey-chaffey
Contact Us
Contact us for more information












































