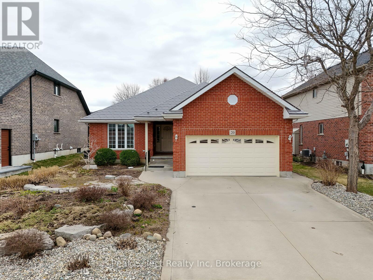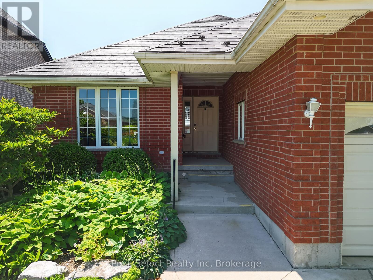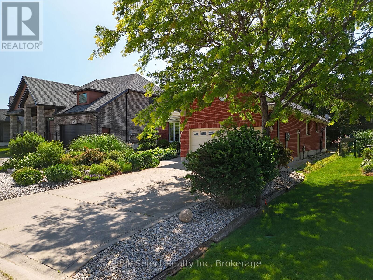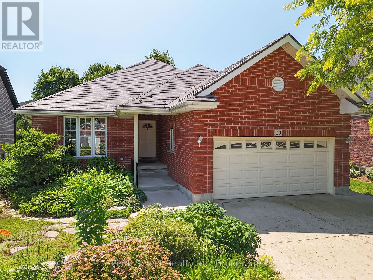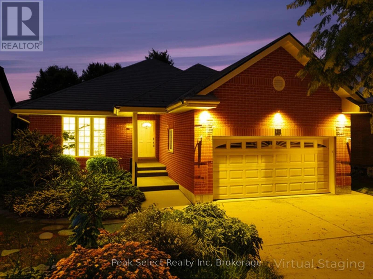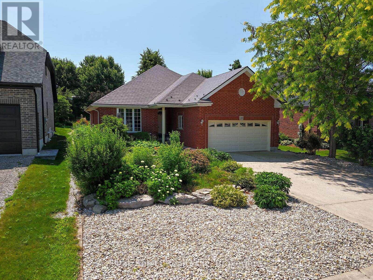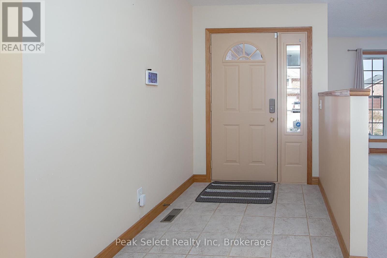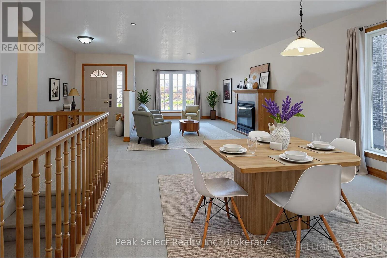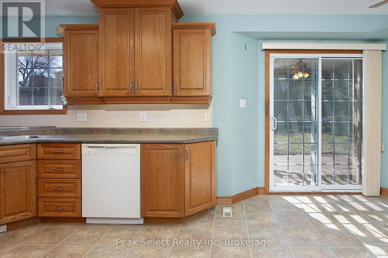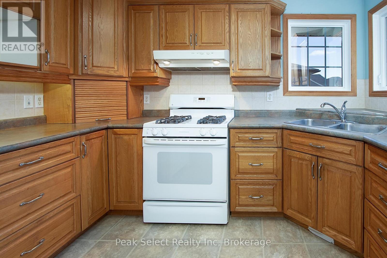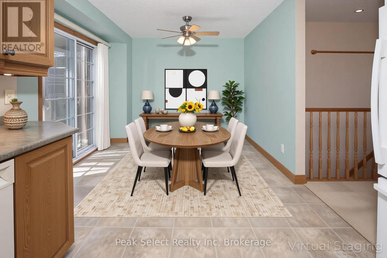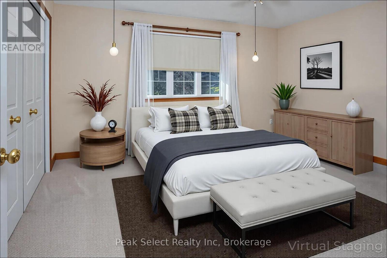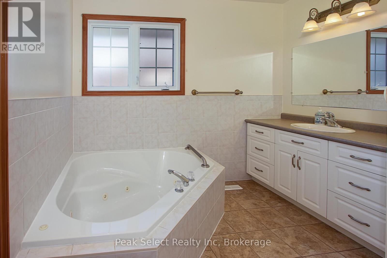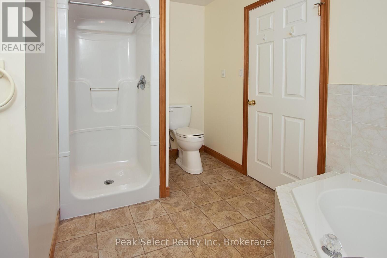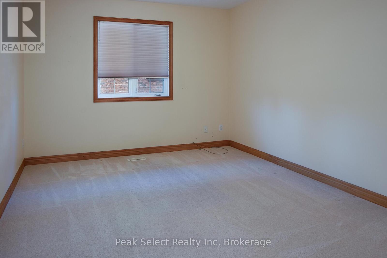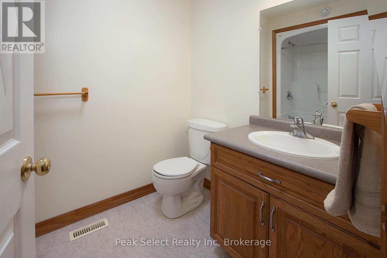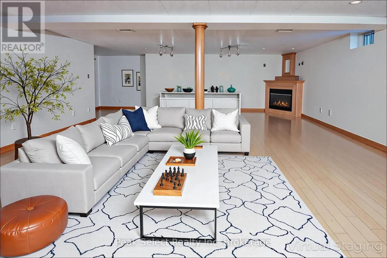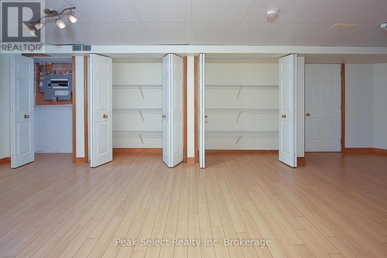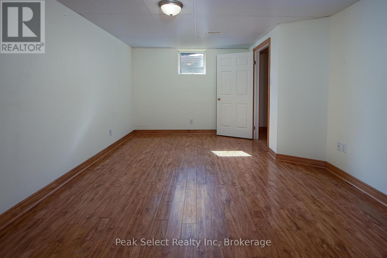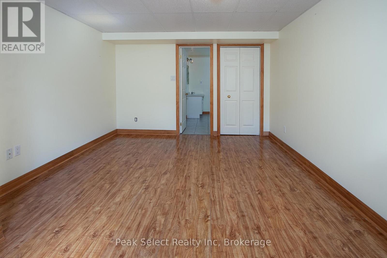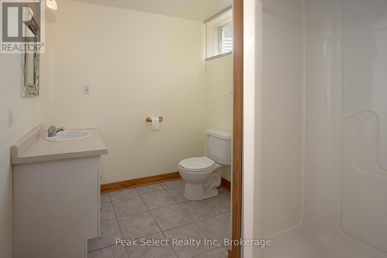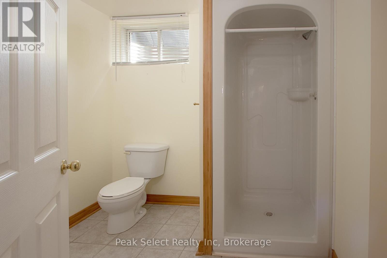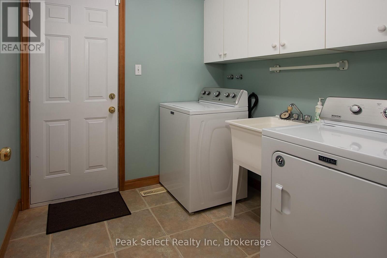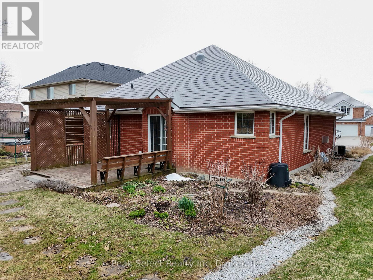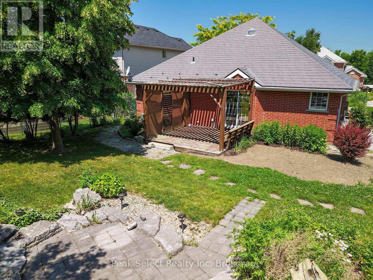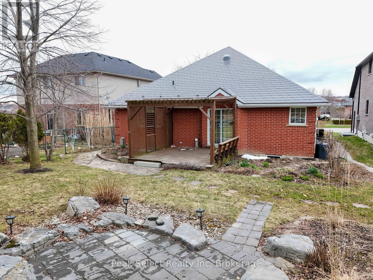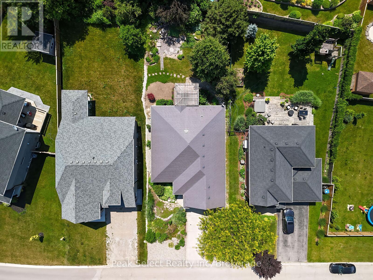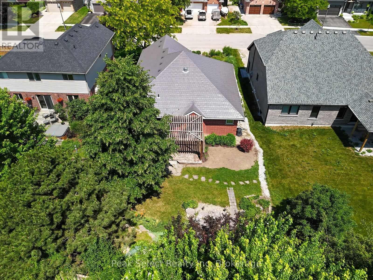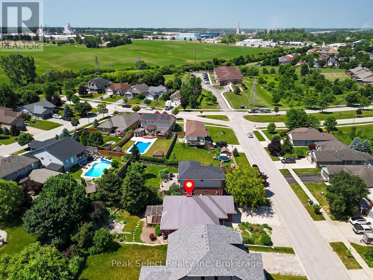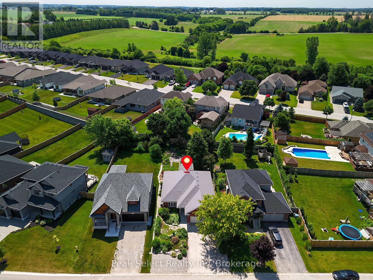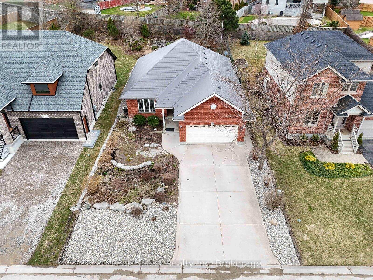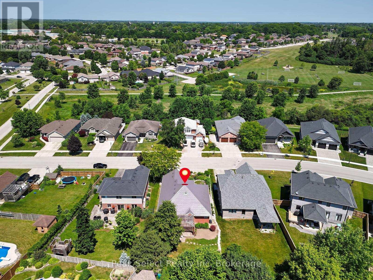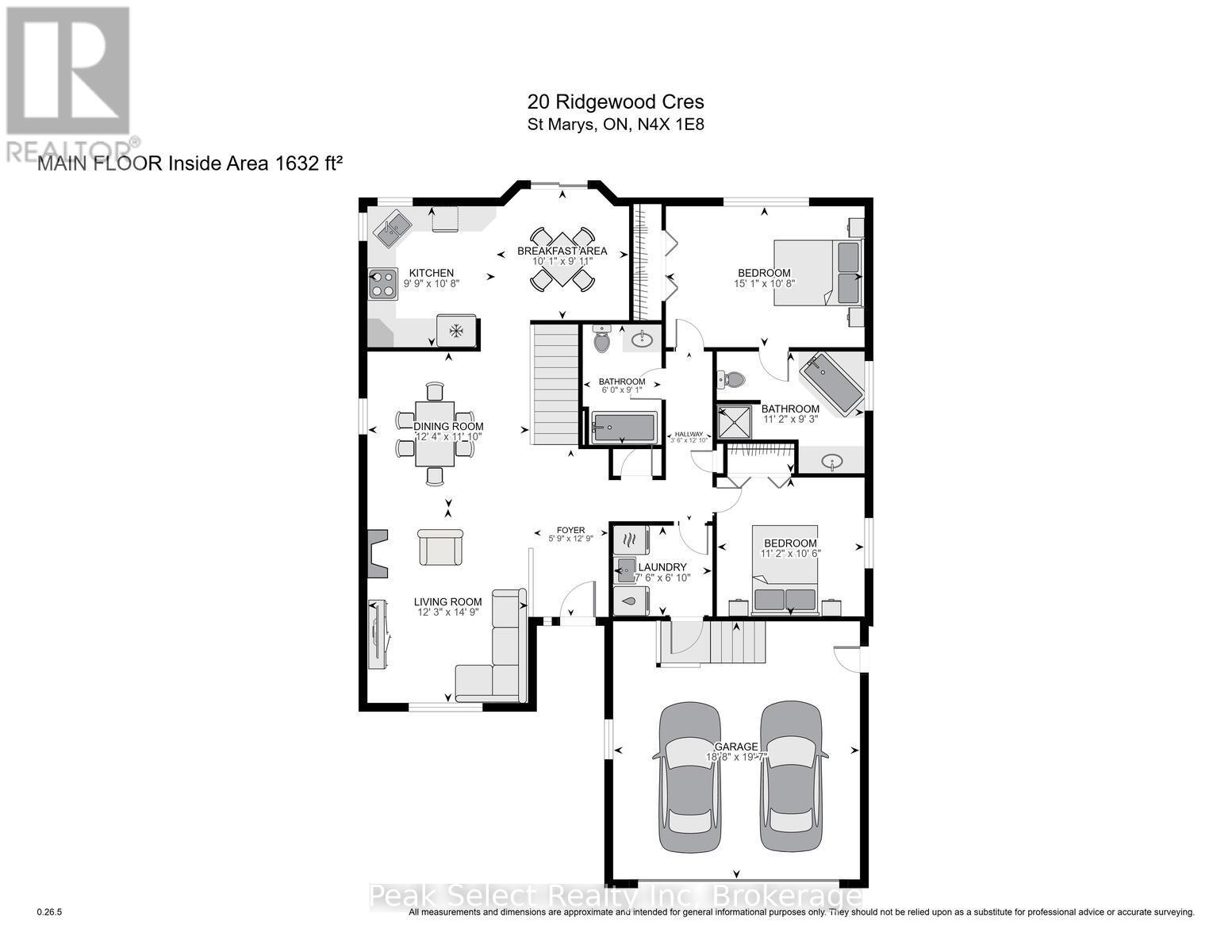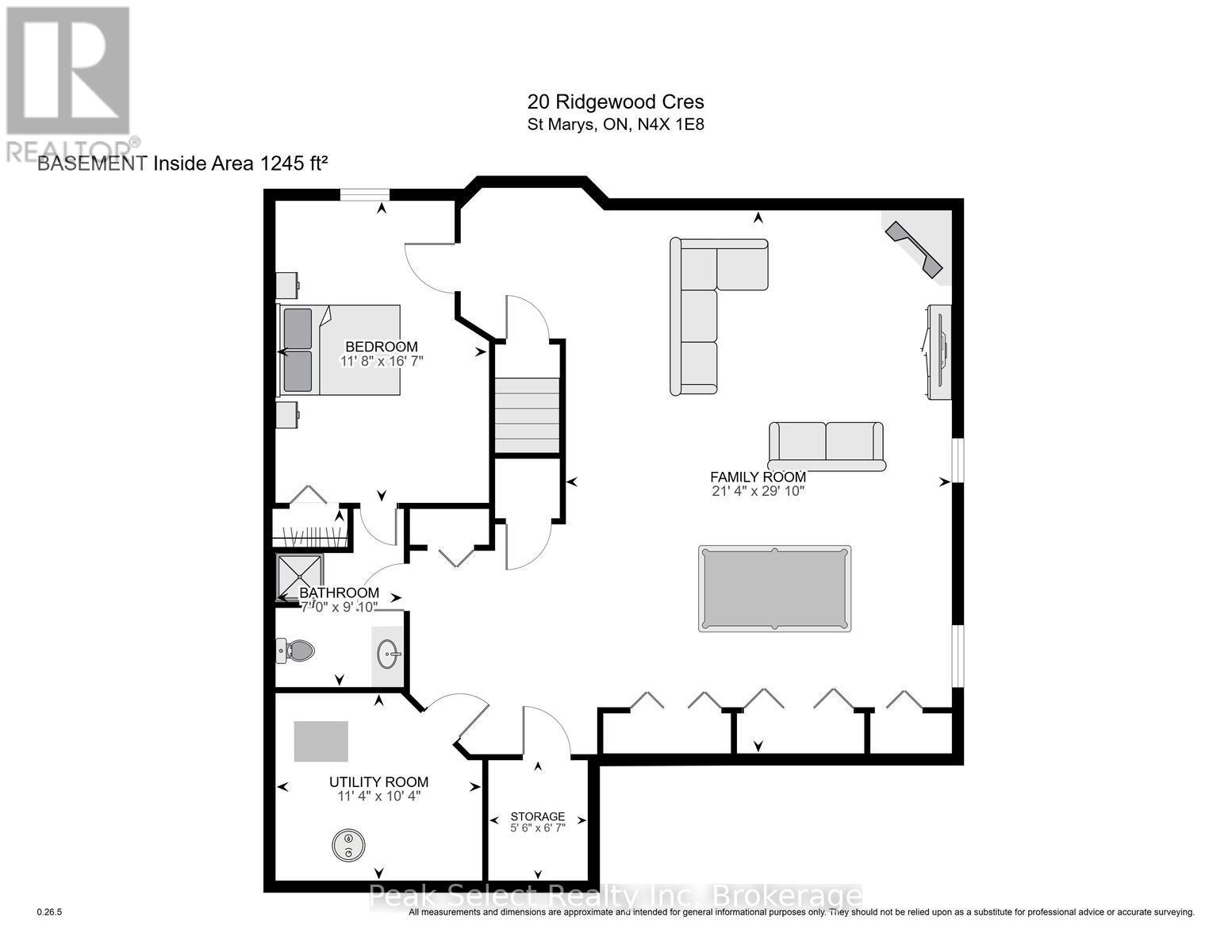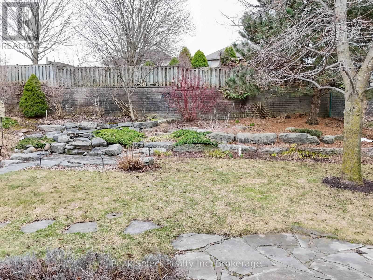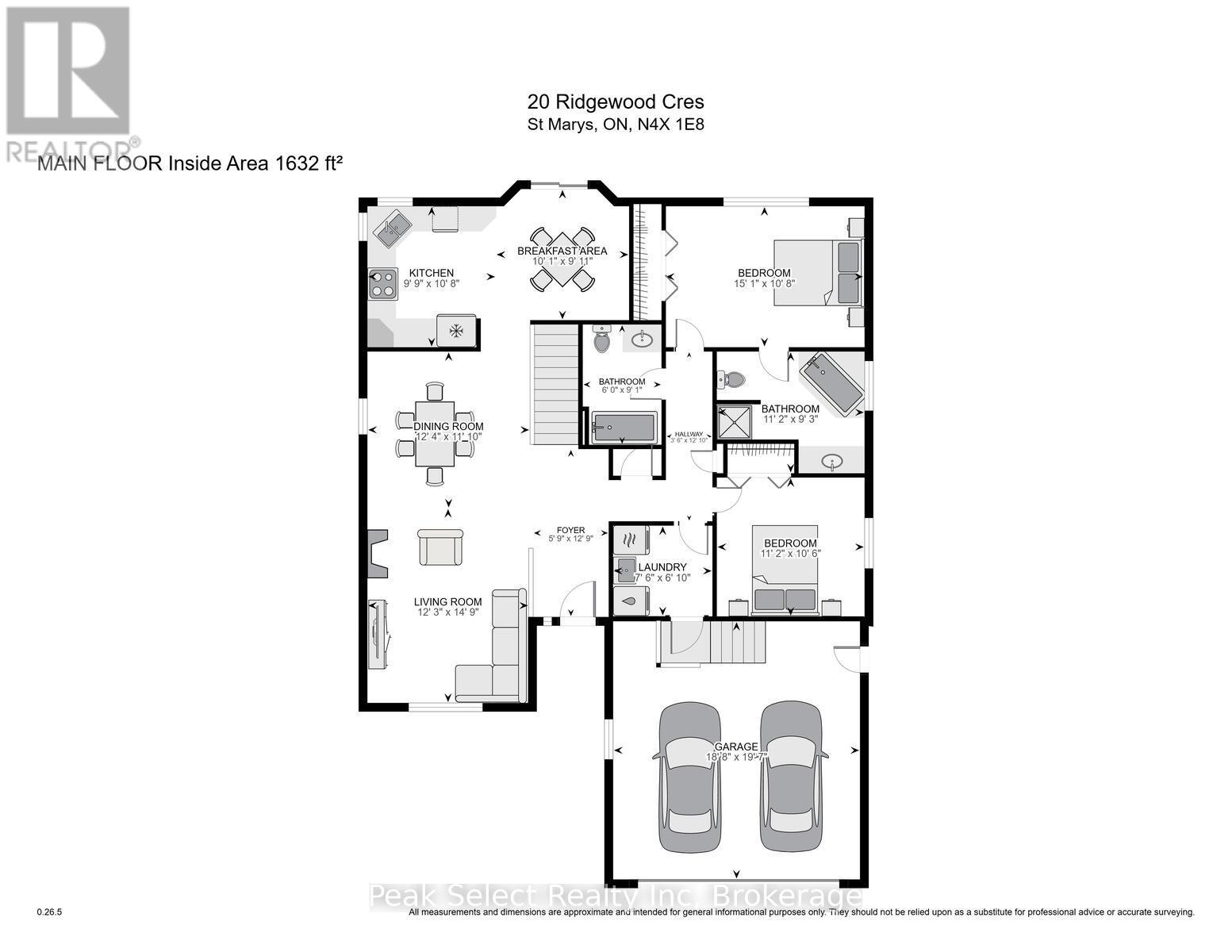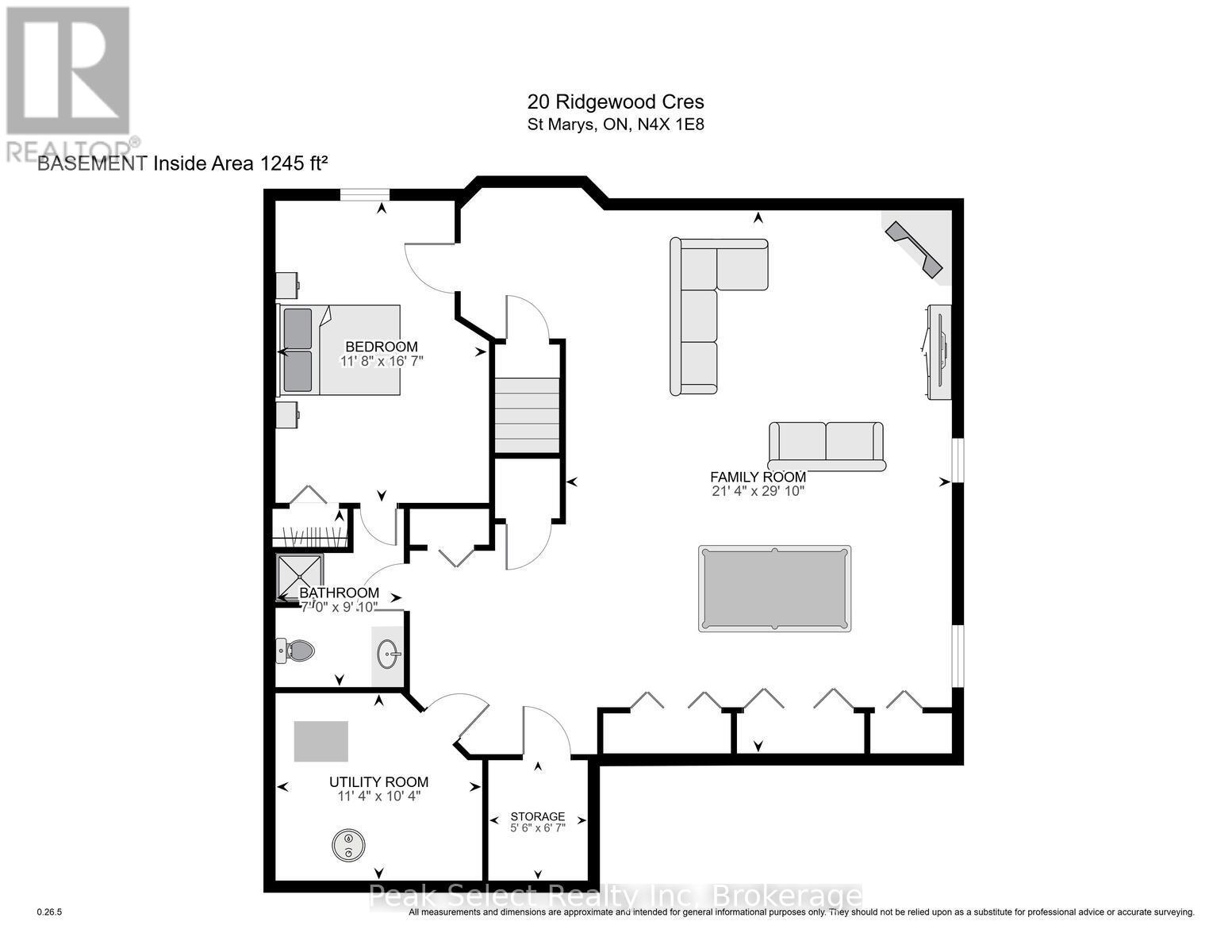3 Bedroom
3 Bathroom
1,500 - 2,000 ft2
Bungalow
Fireplace
Central Air Conditioning, Air Exchanger
Forced Air
Landscaped
$680,000
Welcome to 20 Ridgewood Crescent, St. Marys. This one-owner bungalow has been lovingly cared for since being built in 2002 and is finished top to bottom. With a full 2-car garage, 3 full bathrooms (including an Ensuite) and 2 bedrooms plus a basement den, it's ideally situated for retirees but offers plenty of space for the family or for entertaining. The basement recreation room is very large, with a natural gas fireplace and features ample storage closets for the collector or the hobby enthusiast. The property is beautifully landscaped and provides a peaceful backyard haven in season. Whether looking to retire or raise a family, St. Marys offers plenty of social and recreational opportunities for everyone, and is a quick 20 minute drive to Stratford and 40 minutes to London. *pls note that sq footage is taken from photographer floor plans and may vary from MPAC or architects plans (id:57975)
Property Details
|
MLS® Number
|
X12082793 |
|
Property Type
|
Single Family |
|
Community Name
|
St. Marys |
|
Amenities Near By
|
Hospital |
|
Community Features
|
Community Centre |
|
Features
|
Irregular Lot Size, Sloping, Conservation/green Belt |
|
Parking Space Total
|
4 |
|
Structure
|
Deck, Porch |
Building
|
Bathroom Total
|
3 |
|
Bedrooms Above Ground
|
2 |
|
Bedrooms Below Ground
|
1 |
|
Bedrooms Total
|
3 |
|
Age
|
16 To 30 Years |
|
Amenities
|
Fireplace(s) |
|
Appliances
|
Garage Door Opener Remote(s), Central Vacuum, Water Heater, Water Softener, Water Meter, Dishwasher, Hood Fan, Alarm System, Stove, Window Coverings, Refrigerator |
|
Architectural Style
|
Bungalow |
|
Basement Development
|
Finished |
|
Basement Type
|
Full (finished) |
|
Construction Style Attachment
|
Detached |
|
Cooling Type
|
Central Air Conditioning, Air Exchanger |
|
Exterior Finish
|
Brick |
|
Fire Protection
|
Security System, Smoke Detectors |
|
Fireplace Present
|
Yes |
|
Fireplace Total
|
2 |
|
Foundation Type
|
Poured Concrete |
|
Heating Fuel
|
Natural Gas |
|
Heating Type
|
Forced Air |
|
Stories Total
|
1 |
|
Size Interior
|
1,500 - 2,000 Ft2 |
|
Type
|
House |
|
Utility Water
|
Municipal Water |
Parking
Land
|
Acreage
|
No |
|
Land Amenities
|
Hospital |
|
Landscape Features
|
Landscaped |
|
Sewer
|
Sanitary Sewer |
|
Size Frontage
|
131 Ft ,1 In |
|
Size Irregular
|
131.1 Ft ; 139.76' X 49.89' X 131.09' X 50.70' |
|
Size Total Text
|
131.1 Ft ; 139.76' X 49.89' X 131.09' X 50.70'|under 1/2 Acre |
|
Zoning Description
|
R3 |
Rooms
| Level |
Type |
Length |
Width |
Dimensions |
|
Lower Level |
Utility Room |
3.147 m |
3.14 m |
3.147 m x 3.14 m |
|
Lower Level |
Family Room |
6.49 m |
9.1 m |
6.49 m x 9.1 m |
|
Lower Level |
Den |
3.56 m |
5.06 m |
3.56 m x 5.06 m |
|
Main Level |
Foyer |
2.3 m |
2.09 m |
2.3 m x 2.09 m |
|
Main Level |
Living Room |
3.73 m |
4.49 m |
3.73 m x 4.49 m |
|
Main Level |
Dining Room |
3.75 m |
3.62 m |
3.75 m x 3.62 m |
|
Main Level |
Kitchen |
2.97 m |
3.25 m |
2.97 m x 3.25 m |
|
Main Level |
Eating Area |
3.08 m |
3.03 m |
3.08 m x 3.03 m |
|
Main Level |
Primary Bedroom |
4.59 m |
3.25 m |
4.59 m x 3.25 m |
|
Main Level |
Bedroom 2 |
3.41 m |
3.21 m |
3.41 m x 3.21 m |
|
Main Level |
Laundry Room |
2.3 m |
2.09 m |
2.3 m x 2.09 m |
https://www.realtor.ca/real-estate/28167798/20-ridgewood-crescent-st-marys-st-marys

