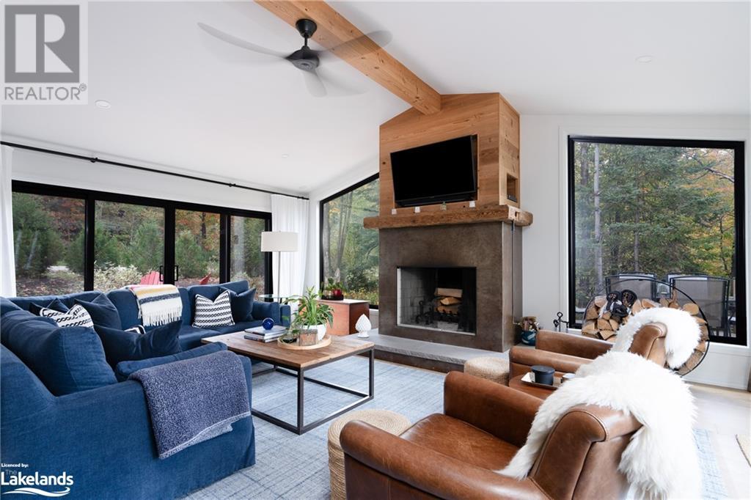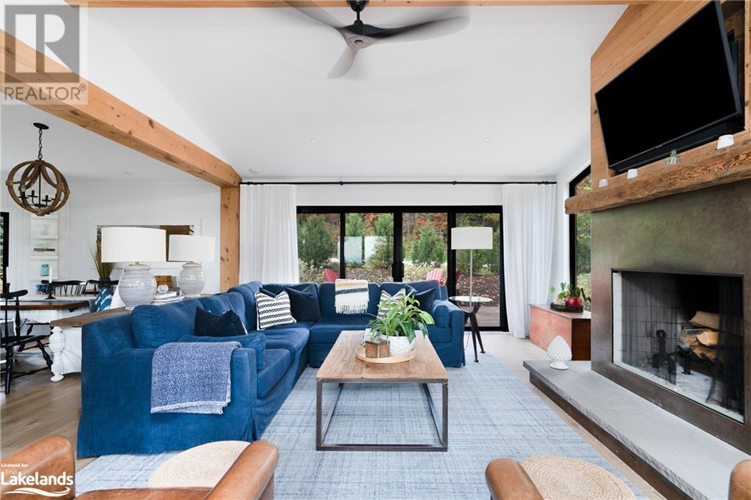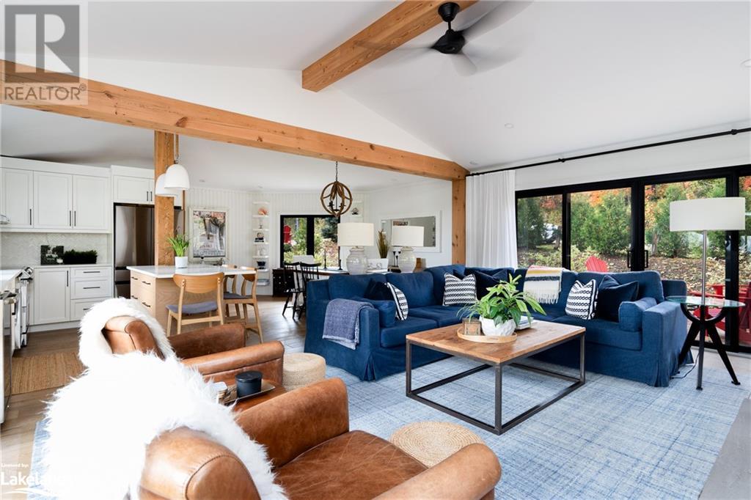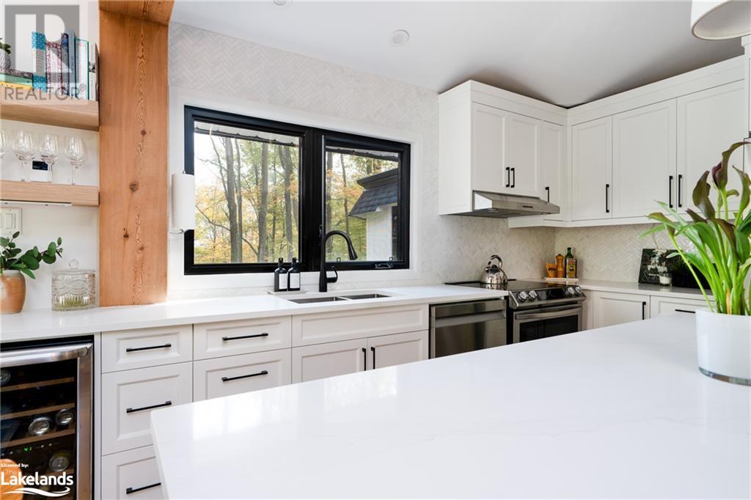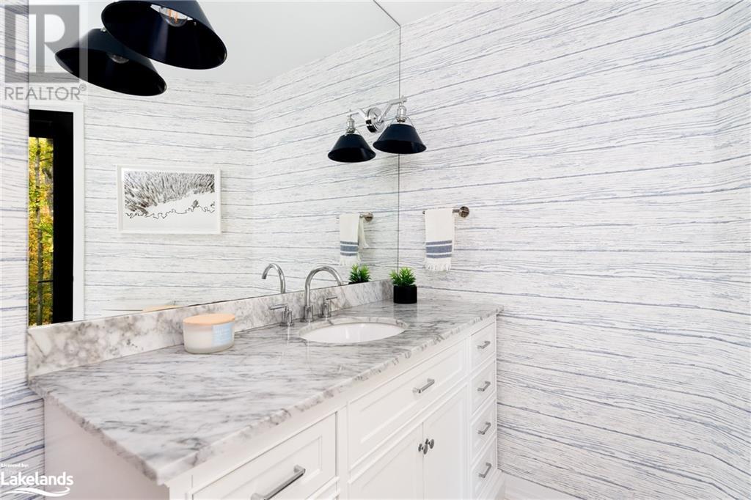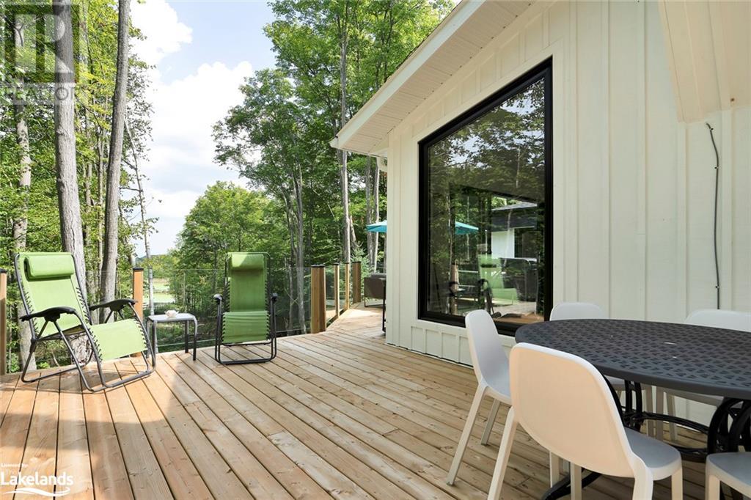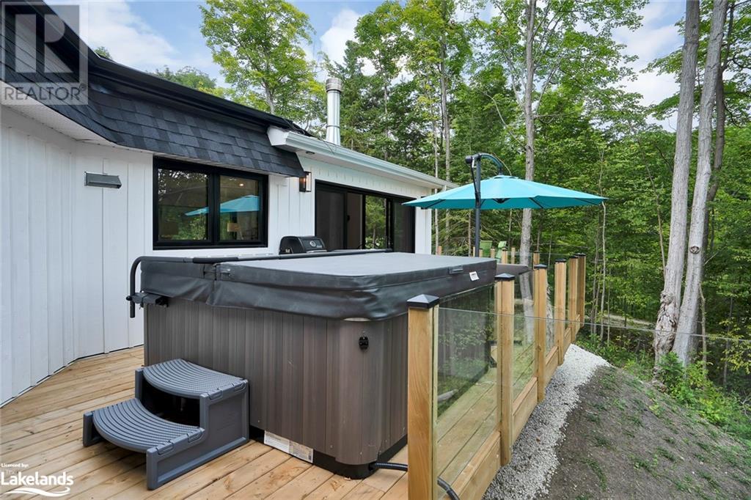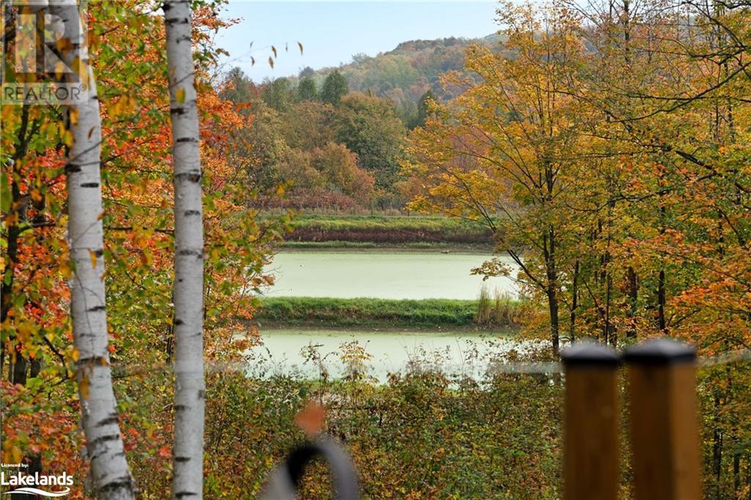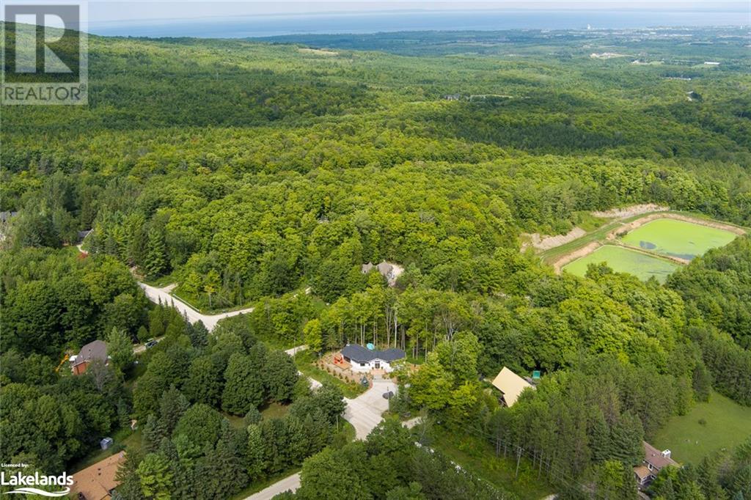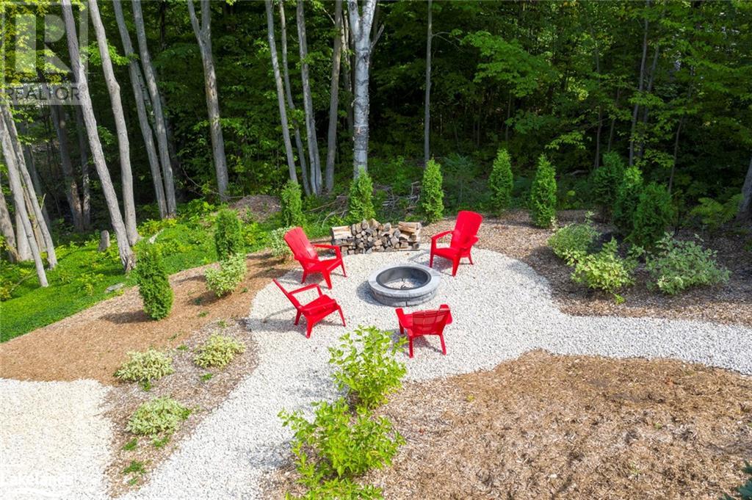200 Northmount Crescent The Blue Mountains, Ontario L9Y 0R6
3 Bedroom
2 Bathroom
1446 sqft
Chalet
Fireplace
None
Baseboard Heaters, In Floor Heating
Acreage
Landscaped
$18,000 SeasonalInsurance
SKI SEASON LEASE-Welcome to 200 Northmount Crescent in the private enclave of Castle Glen. This warm, sophisticated and newly renovated bungalow offers 3 beds and 1 1/2 baths. Located minutes to OSLER SKI CLUB, trails and local ski areas and clubs. The bright and warm living room surrounded by windows with views of the bay features a wood burning fireplace and white oak wide plank flooring and open concept kitchen and dining. Hot tub on the back deck looks out to Georgian Bay. (id:57975)
Property Details
| MLS® Number | 40669709 |
| Property Type | Single Family |
| AmenitiesNearBy | Golf Nearby, Ski Area |
| CommunicationType | High Speed Internet |
| CommunityFeatures | School Bus |
| EquipmentType | None |
| Features | Conservation/green Belt, Crushed Stone Driveway, Country Residential, Recreational |
| ParkingSpaceTotal | 6 |
| RentalEquipmentType | None |
| Structure | Shed |
Building
| BathroomTotal | 2 |
| BedroomsAboveGround | 3 |
| BedroomsTotal | 3 |
| Appliances | Dishwasher, Dryer, Refrigerator, Stove, Water Softener, Washer, Hot Tub |
| ArchitecturalStyle | Chalet |
| BasementDevelopment | Unfinished |
| BasementType | Crawl Space (unfinished) |
| ConstructionMaterial | Wood Frame |
| ConstructionStyleAttachment | Detached |
| CoolingType | None |
| ExteriorFinish | Wood |
| FireplaceFuel | Wood |
| FireplacePresent | Yes |
| FireplaceTotal | 1 |
| FireplaceType | Other - See Remarks |
| Fixture | Ceiling Fans |
| HalfBathTotal | 1 |
| HeatingFuel | Electric |
| HeatingType | Baseboard Heaters, In Floor Heating |
| SizeInterior | 1446 Sqft |
| Type | House |
Land
| AccessType | Road Access |
| Acreage | Yes |
| LandAmenities | Golf Nearby, Ski Area |
| LandscapeFeatures | Landscaped |
| Sewer | Private Sewer |
| SizeDepth | 318 Ft |
| SizeFrontage | 136 Ft |
| SizeIrregular | 1 |
| SizeTotal | 1 Ac|1/2 - 1.99 Acres |
| SizeTotalText | 1 Ac|1/2 - 1.99 Acres |
| ZoningDescription | Rr |
Rooms
| Level | Type | Length | Width | Dimensions |
|---|---|---|---|---|
| Main Level | Utility Room | 7'0'' x 3'10'' | ||
| Main Level | Mud Room | 8'0'' x 5'11'' | ||
| Main Level | 2pc Bathroom | Measurements not available | ||
| Main Level | Full Bathroom | Measurements not available | ||
| Main Level | Bedroom | 10'4'' x 9'8'' | ||
| Main Level | Bedroom | 11'0'' x 8'0'' | ||
| Main Level | Primary Bedroom | 14'4'' x 10'7'' | ||
| Main Level | Kitchen | 10'4'' x 10'7'' | ||
| Main Level | Dining Room | 10'4'' x 10'7'' | ||
| Main Level | Living Room | 17'0'' x 21'2'' |
Utilities
| Electricity | Available |
https://www.realtor.ca/real-estate/27587798/200-northmount-crescent-the-blue-mountains
Interested?
Contact us for more information








