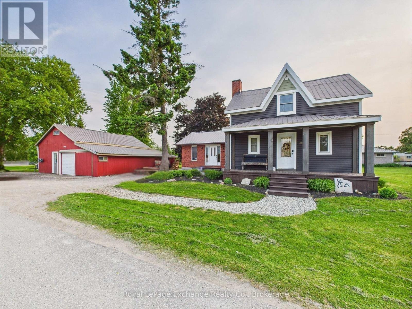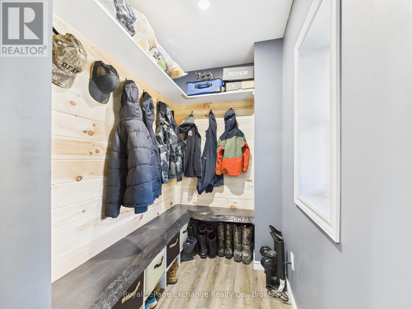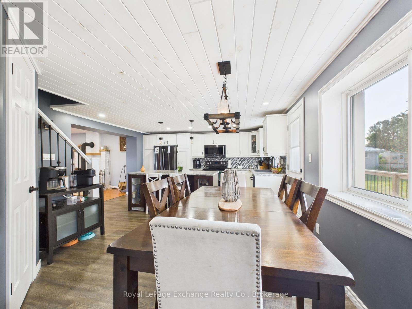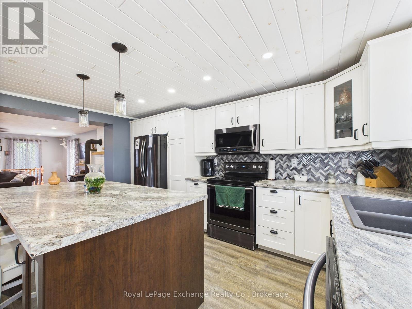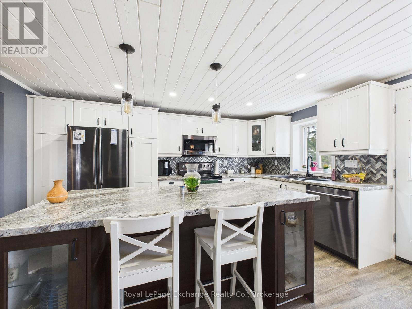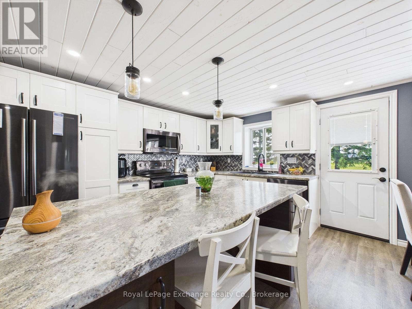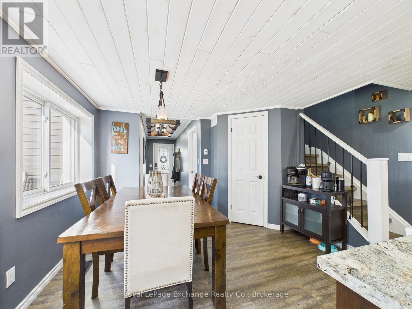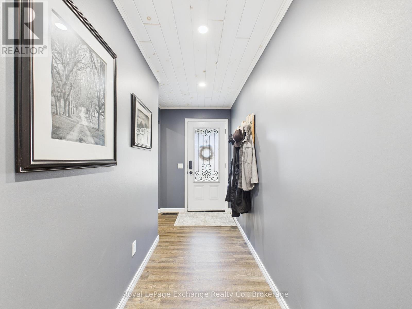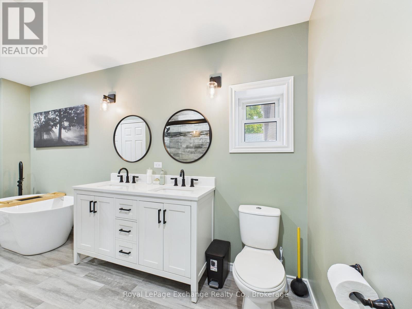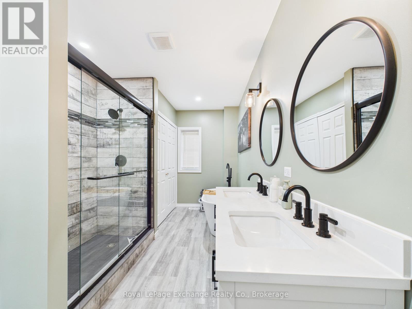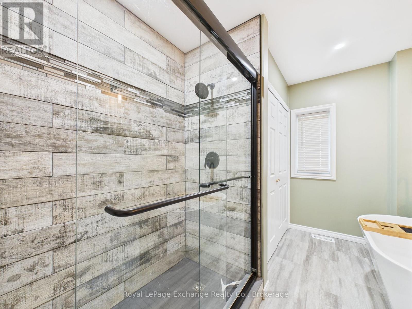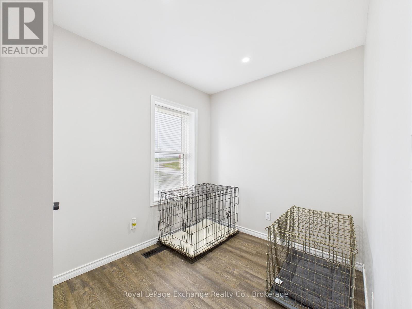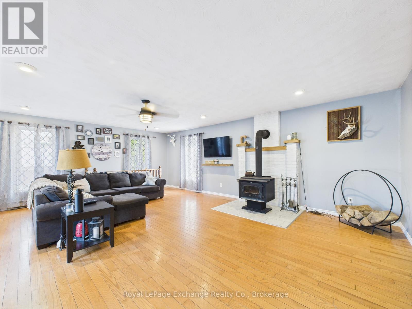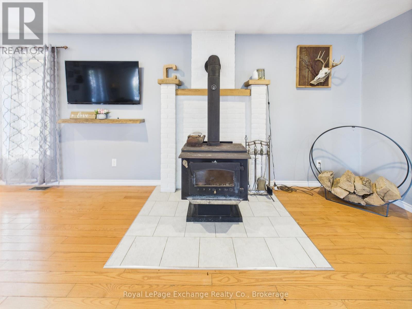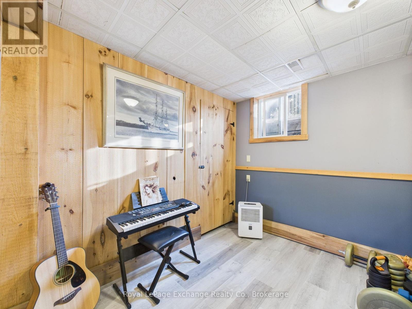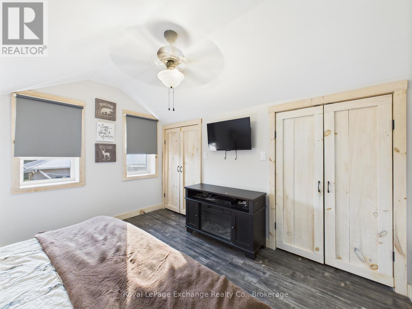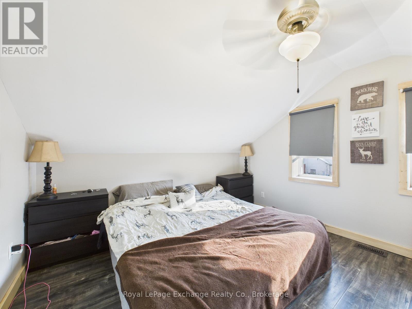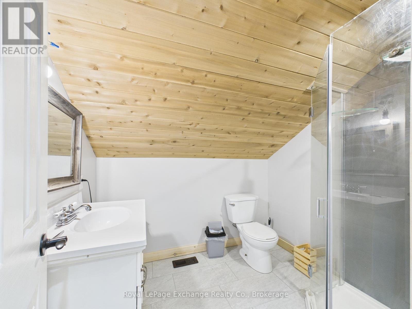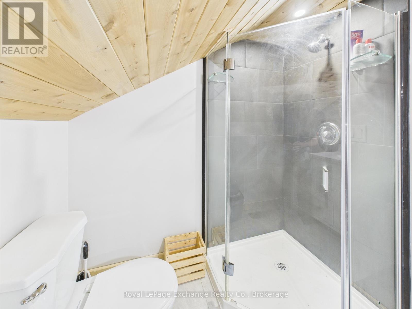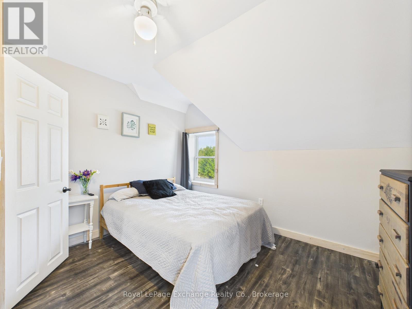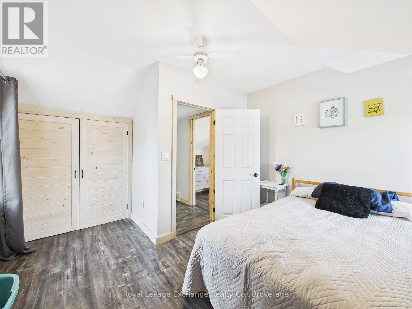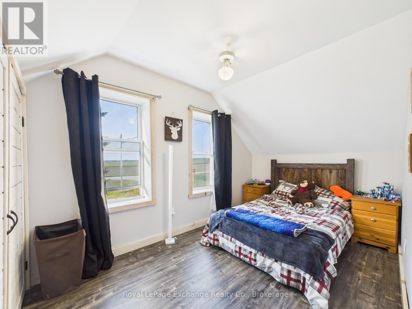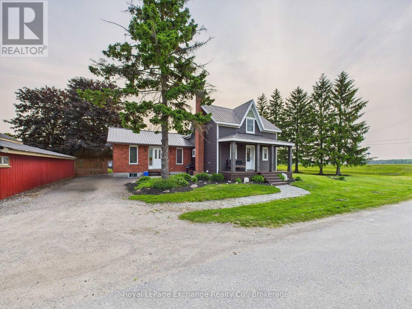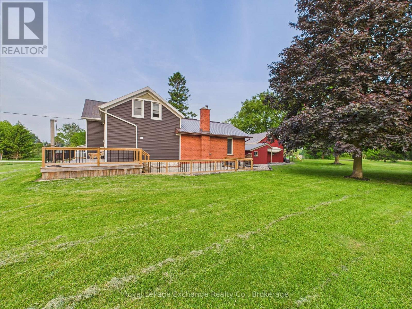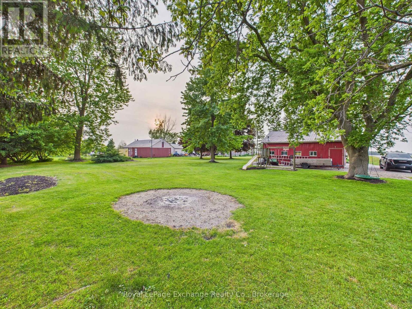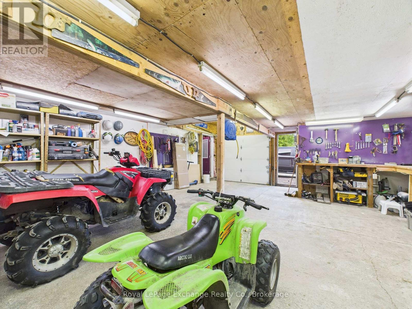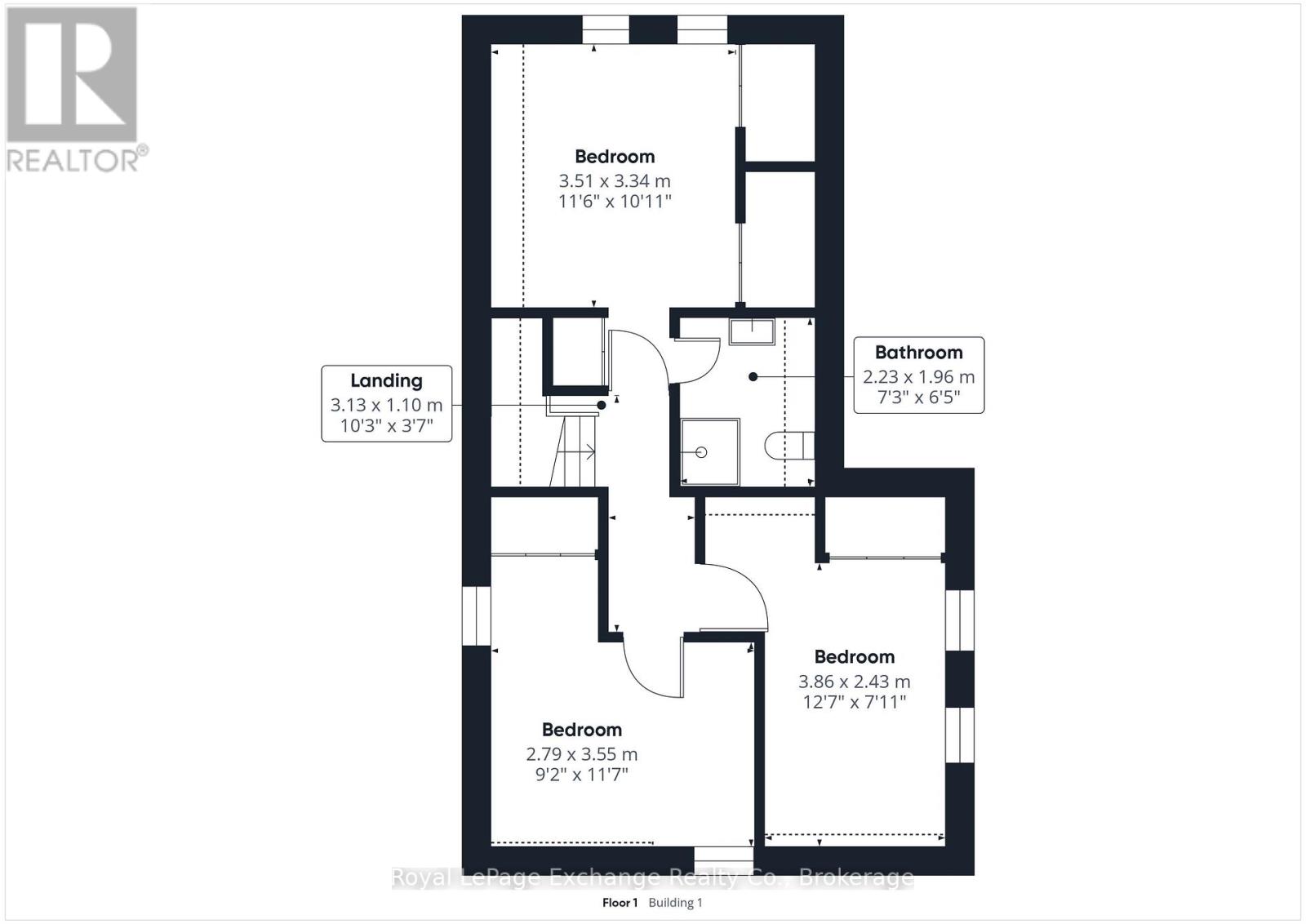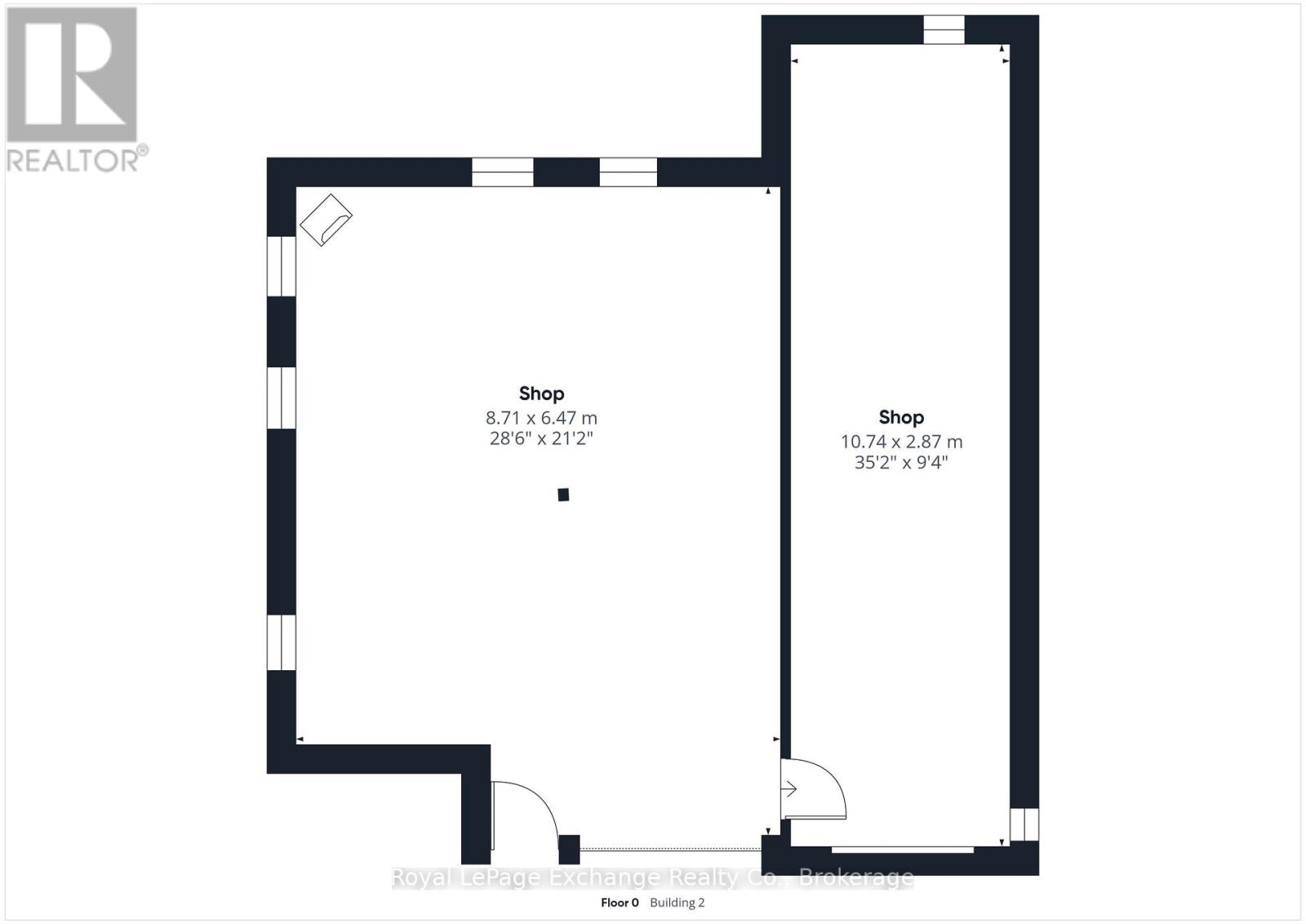4 Bedroom
2 Bathroom
1,100 - 1,500 ft2
Fireplace
Forced Air
$599,900
Welcome to 2002 Maitland Street N, a beautifully updated 1.5-storey home nestled in the quiet community of Gorrie. This charming property offers four bedroomsthree on the upper level and a convenient main-floor bedroommaking it ideal for families or guests seeking comfort and flexibility. Step inside to discover a thoughtfully updated interior. The main floor boasts a spacious living room with hardwood floors, abundant natural light, and a cozy wood stoveperfect for relaxing evenings. The modern kitchen is a chef's delight, featuring a large island, stainless steel appliances, and a pantry, with a bright dining space just off the kitchen for easy entertaining. The main floor is completed by a stunning 4-piece bathroom with a double vanity, walk-in shower, and a free-standing tub. A mudroom off the main entrance provides practical storage for coats and boots. Upstairs, you'll find three bedrooms, including a primary suite with a 3-piece ensuite featuring a stand-up shower. The home's updates and finishes throughout create a fresh, inviting atmosphere. Outside, enjoy the expansive 0.615-acre lot with plenty of mature trees, offering privacy and a serene setting. The large deck off the kitchen is perfect for outdoor gatherings, while the 910 sq.ft shop equipped with hydro and a heat source is a dream for hobbyists or those needing extra storage and workspace. The partially finished basement features a stone accent wall, making it an inviting space for movie nights or an additional living area. With forced air propane heating, this home is ready to welcome you year-round. Don't miss this rare opportunity to own a home that blends modern comfort with rural charm. Schedule your private tour today! (id:57975)
Property Details
|
MLS® Number
|
X12208076 |
|
Property Type
|
Single Family |
|
Community Name
|
Howick |
|
Equipment Type
|
Propane Tank |
|
Features
|
Sump Pump |
|
Parking Space Total
|
6 |
|
Rental Equipment Type
|
Propane Tank |
Building
|
Bathroom Total
|
2 |
|
Bedrooms Above Ground
|
4 |
|
Bedrooms Total
|
4 |
|
Age
|
100+ Years |
|
Appliances
|
Water Heater, Dishwasher, Dryer, Stove, Washer, Refrigerator |
|
Basement Development
|
Partially Finished |
|
Basement Type
|
N/a (partially Finished) |
|
Construction Style Attachment
|
Detached |
|
Exterior Finish
|
Brick, Vinyl Siding |
|
Fireplace Present
|
Yes |
|
Fireplace Total
|
1 |
|
Fireplace Type
|
Woodstove |
|
Foundation Type
|
Block, Stone |
|
Heating Fuel
|
Propane |
|
Heating Type
|
Forced Air |
|
Stories Total
|
2 |
|
Size Interior
|
1,100 - 1,500 Ft2 |
|
Type
|
House |
|
Utility Water
|
Drilled Well |
Parking
Land
|
Acreage
|
No |
|
Sewer
|
Septic System |
|
Size Depth
|
226 Ft ,8 In |
|
Size Frontage
|
102 Ft ,2 In |
|
Size Irregular
|
102.2 X 226.7 Ft |
|
Size Total Text
|
102.2 X 226.7 Ft|1/2 - 1.99 Acres |
|
Zoning Description
|
Hc1 |
Rooms
| Level |
Type |
Length |
Width |
Dimensions |
|
Second Level |
Bedroom 2 |
3.51 m |
3.34 m |
3.51 m x 3.34 m |
|
Second Level |
Bedroom 3 |
3.86 m |
2.43 m |
3.86 m x 2.43 m |
|
Second Level |
Bedroom 4 |
2.79 m |
3.55 m |
2.79 m x 3.55 m |
|
Second Level |
Bathroom |
2.23 m |
1.96 m |
2.23 m x 1.96 m |
|
Basement |
Recreational, Games Room |
5.59 m |
6.59 m |
5.59 m x 6.59 m |
|
Main Level |
Bedroom |
3.16 m |
2.22 m |
3.16 m x 2.22 m |
|
Main Level |
Bathroom |
4.69 m |
2.42 m |
4.69 m x 2.42 m |
|
Main Level |
Kitchen |
5.97 m |
4.53 m |
5.97 m x 4.53 m |
|
Main Level |
Living Room |
5.5 m |
6.94 m |
5.5 m x 6.94 m |
Utilities
https://www.realtor.ca/real-estate/28441512/2002-maitland-street-n-howick-howick

