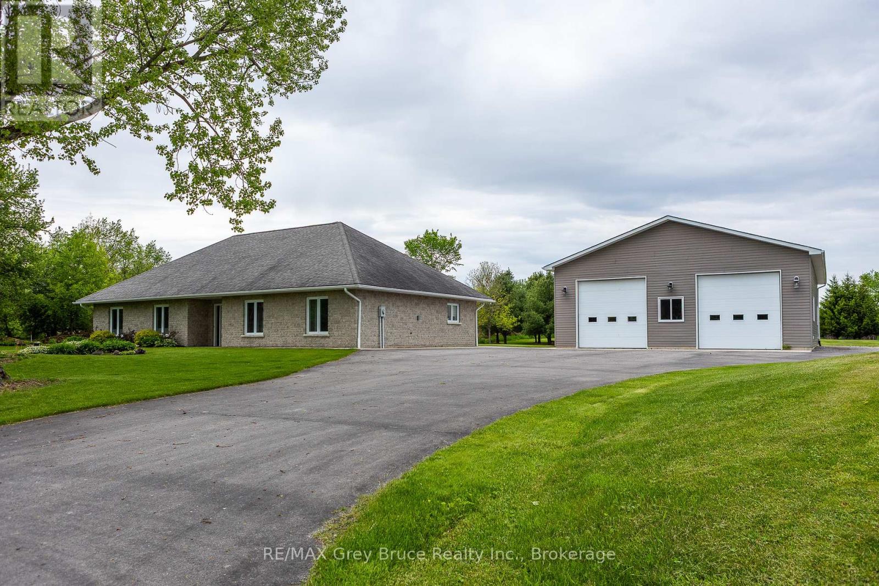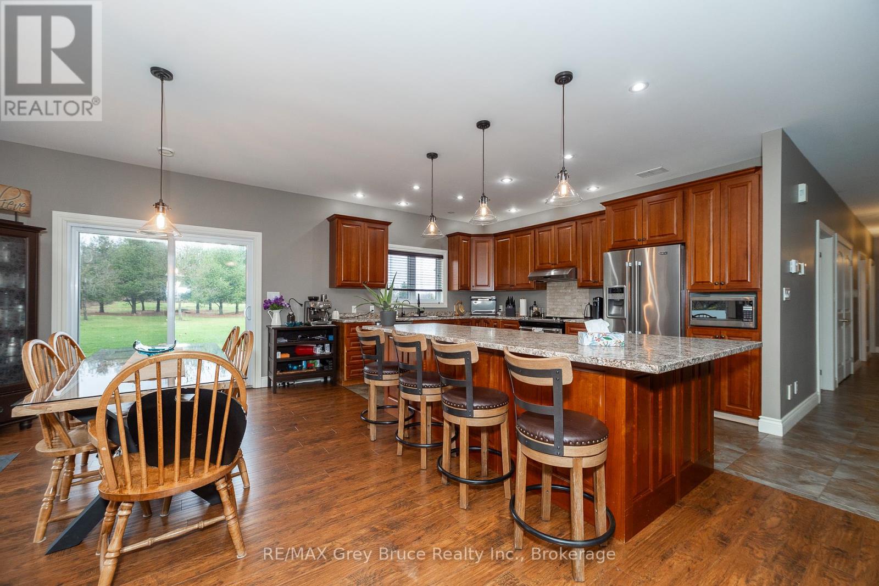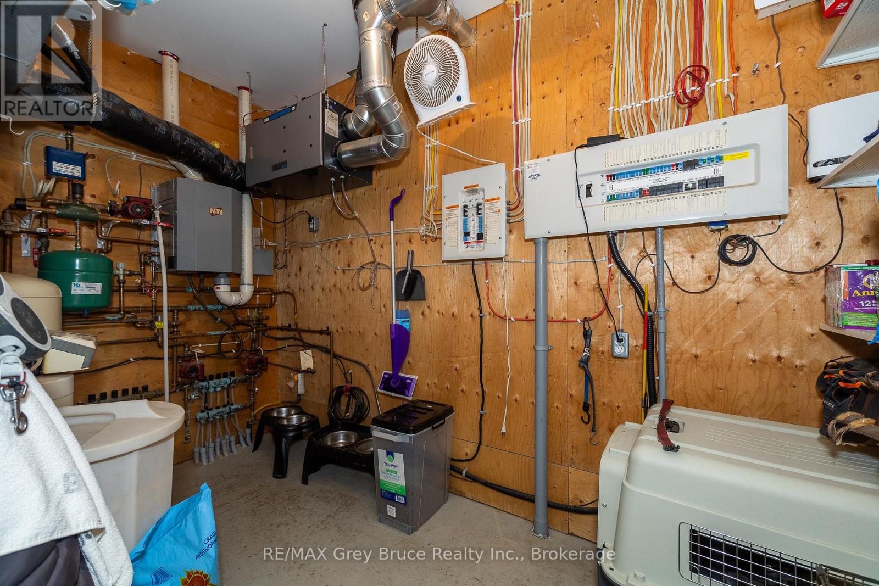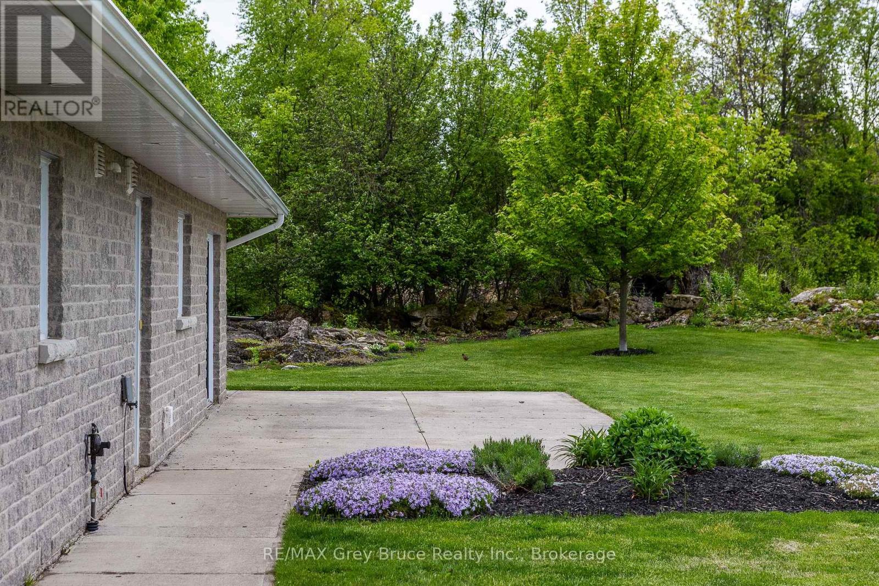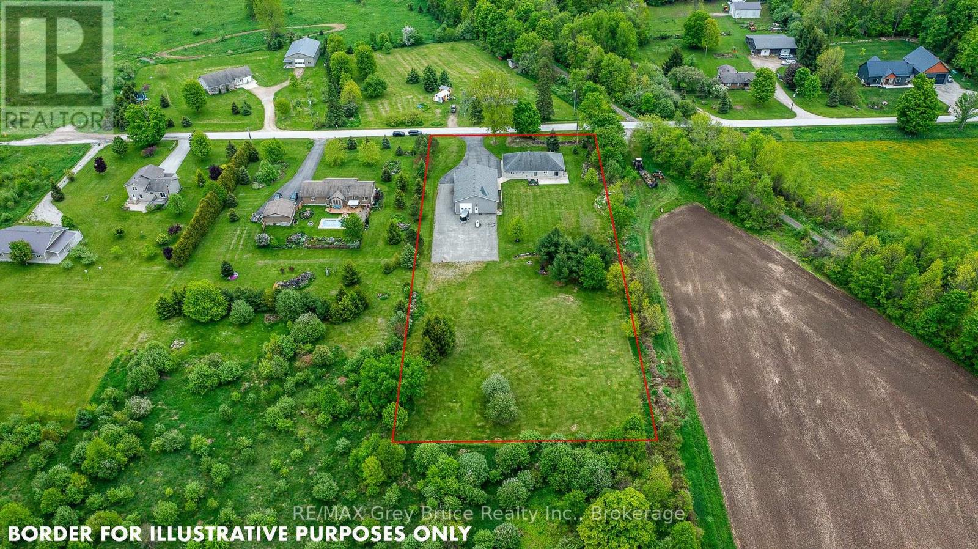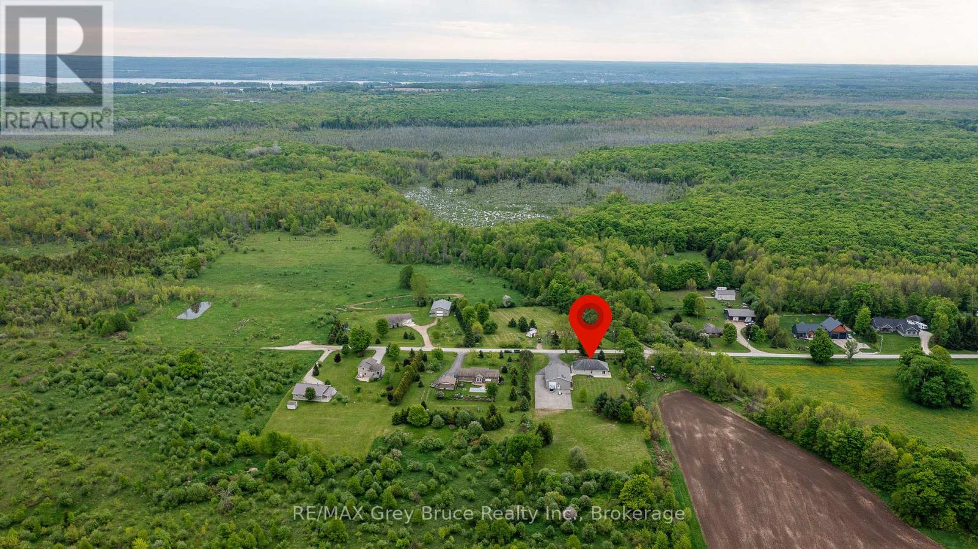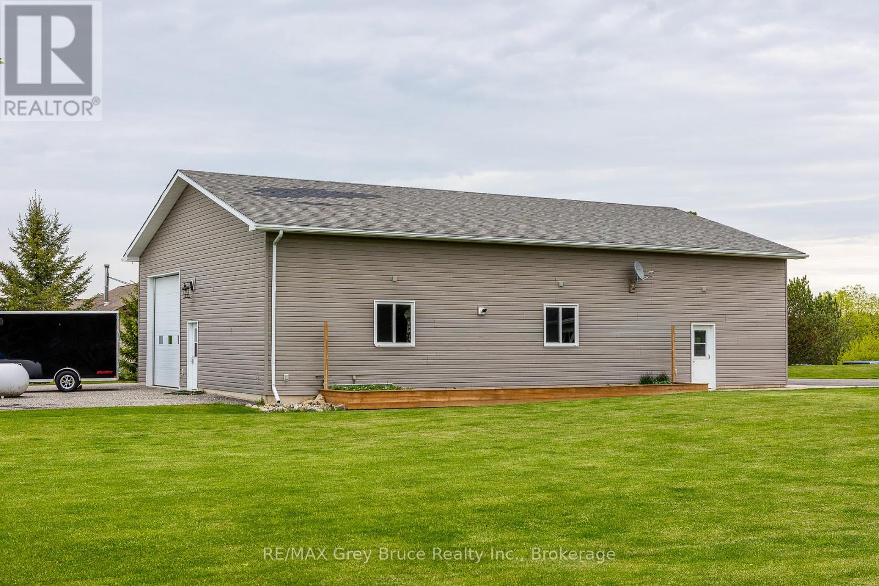3 Bedroom
2 Bathroom
2,000 - 2,500 ft2
Bungalow
Fireplace
Wall Unit
Radiant Heat
Acreage
$949,000
Discover the comfort and convenience of country living in this well-maintained ranch-style bungalow, set on a beautiful 2-acre property. This home was built in 2009 with 3 spacious bedrooms and 2 full bathrooms, including a primary with ensuite, all on a single level perfect for easy living. The open-concept kitchen, dining, and living areas create a welcoming space for everyday life and entertaining. Outside, you'll find a massive 39' 0" x 58' 9" detached shop built in 2014 with in floor radiant heat. Accessed via three 12' wide and 12 high overhead garage doors and two 36-inch-wide in swing doors. offering endless potential for storage, a workshop, or running a home-based business. With plenty of room for equipment, vehicles, or creative projects, it's a rare and valuable addition. Located in a quiet rural setting with space to breathe, this property provides privacy, functionality, and room to grow, yet within a reasonable distance to town amenities. Whether you're looking to live, work, or invest, this property has the versatility to meet your needs. (id:57975)
Open House
This property has open houses!
Starts at:
1:00 pm
Ends at:
3:00 pm
Property Details
|
MLS® Number
|
X12192232 |
|
Property Type
|
Single Family |
|
Community Name
|
Georgian Bluffs |
|
Equipment Type
|
Propane Tank |
|
Features
|
Wheelchair Access, Carpet Free |
|
Parking Space Total
|
18 |
|
Rental Equipment Type
|
Propane Tank |
|
Structure
|
Workshop |
Building
|
Bathroom Total
|
2 |
|
Bedrooms Above Ground
|
3 |
|
Bedrooms Total
|
3 |
|
Age
|
16 To 30 Years |
|
Appliances
|
Garage Door Opener Remote(s), Water Heater, Water Treatment, Water Purifier, Dishwasher, Dryer, Microwave, Stove, Washer, Refrigerator |
|
Architectural Style
|
Bungalow |
|
Construction Style Attachment
|
Detached |
|
Cooling Type
|
Wall Unit |
|
Exterior Finish
|
Stone |
|
Fireplace Present
|
Yes |
|
Fireplace Total
|
1 |
|
Foundation Type
|
Concrete |
|
Heating Fuel
|
Propane |
|
Heating Type
|
Radiant Heat |
|
Stories Total
|
1 |
|
Size Interior
|
2,000 - 2,500 Ft2 |
|
Type
|
House |
|
Utility Water
|
Drilled Well |
Parking
Land
|
Acreage
|
Yes |
|
Sewer
|
Septic System |
|
Size Depth
|
440 Ft |
|
Size Frontage
|
200 Ft |
|
Size Irregular
|
200 X 440 Ft |
|
Size Total Text
|
200 X 440 Ft|2 - 4.99 Acres |
|
Zoning Description
|
Ru |
Rooms
| Level |
Type |
Length |
Width |
Dimensions |
|
Main Level |
Bedroom |
4.52 m |
3.87 m |
4.52 m x 3.87 m |
|
Main Level |
Foyer |
3.97 m |
2.69 m |
3.97 m x 2.69 m |
|
Main Level |
Bedroom 2 |
3.99 m |
3.68 m |
3.99 m x 3.68 m |
|
Main Level |
Bedroom 3 |
3.99 m |
2.9 m |
3.99 m x 2.9 m |
|
Main Level |
Bathroom |
1.7 m |
2.64 m |
1.7 m x 2.64 m |
|
Main Level |
Bathroom |
2.72 m |
2.64 m |
2.72 m x 2.64 m |
|
Main Level |
Utility Room |
3.8 m |
1.84 m |
3.8 m x 1.84 m |
|
Main Level |
Laundry Room |
4.52 m |
2.07 m |
4.52 m x 2.07 m |
|
Main Level |
Kitchen |
4.62 m |
3.24 m |
4.62 m x 3.24 m |
|
Main Level |
Dining Room |
4.6 m |
3.49 m |
4.6 m x 3.49 m |
|
Main Level |
Living Room |
5.24 m |
7.28 m |
5.24 m x 7.28 m |
Utilities
|
Cable
|
Installed |
|
Electricity
|
Installed |
https://www.realtor.ca/real-estate/28407533/200315-10-side-road-georgian-bluffs-georgian-bluffs

