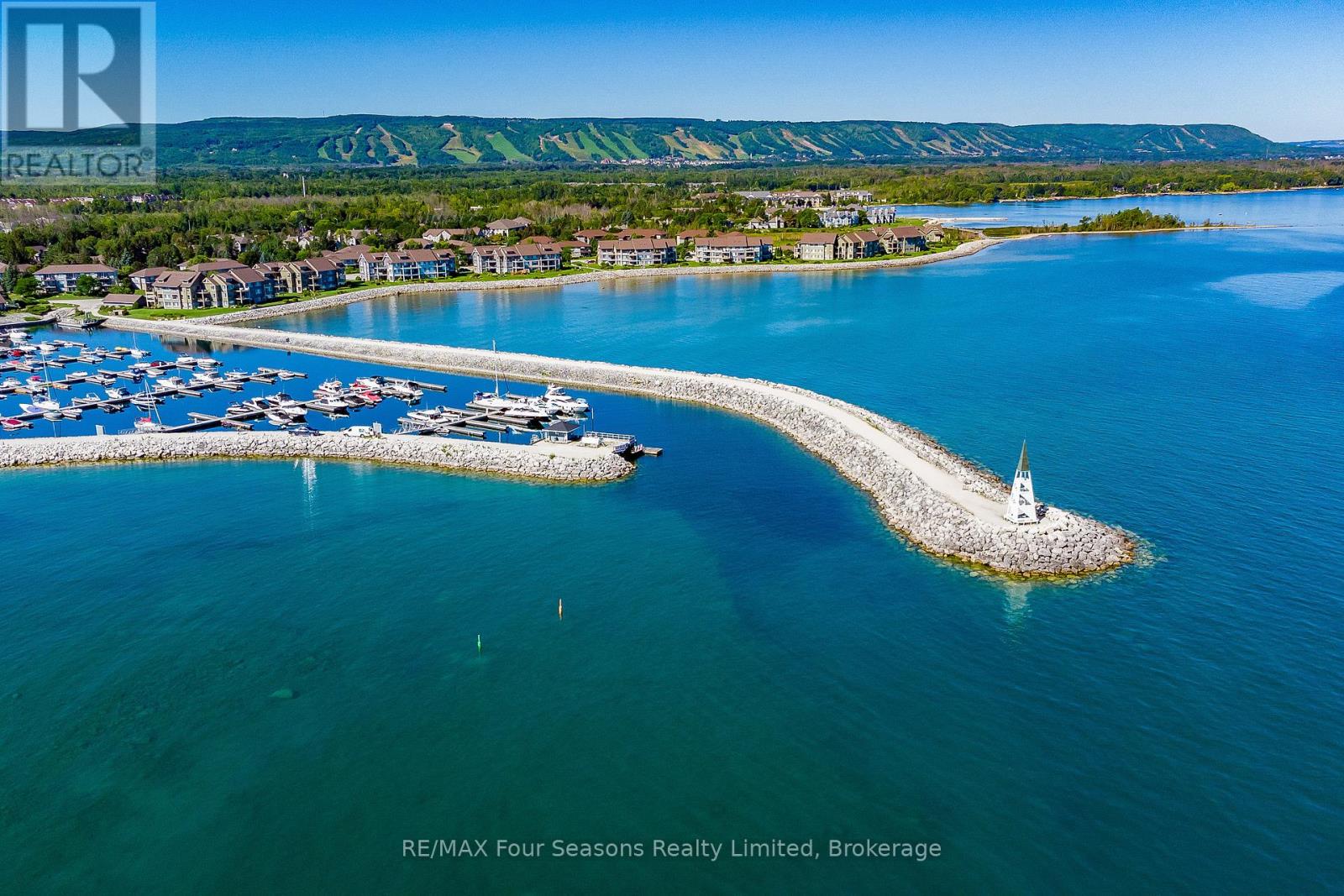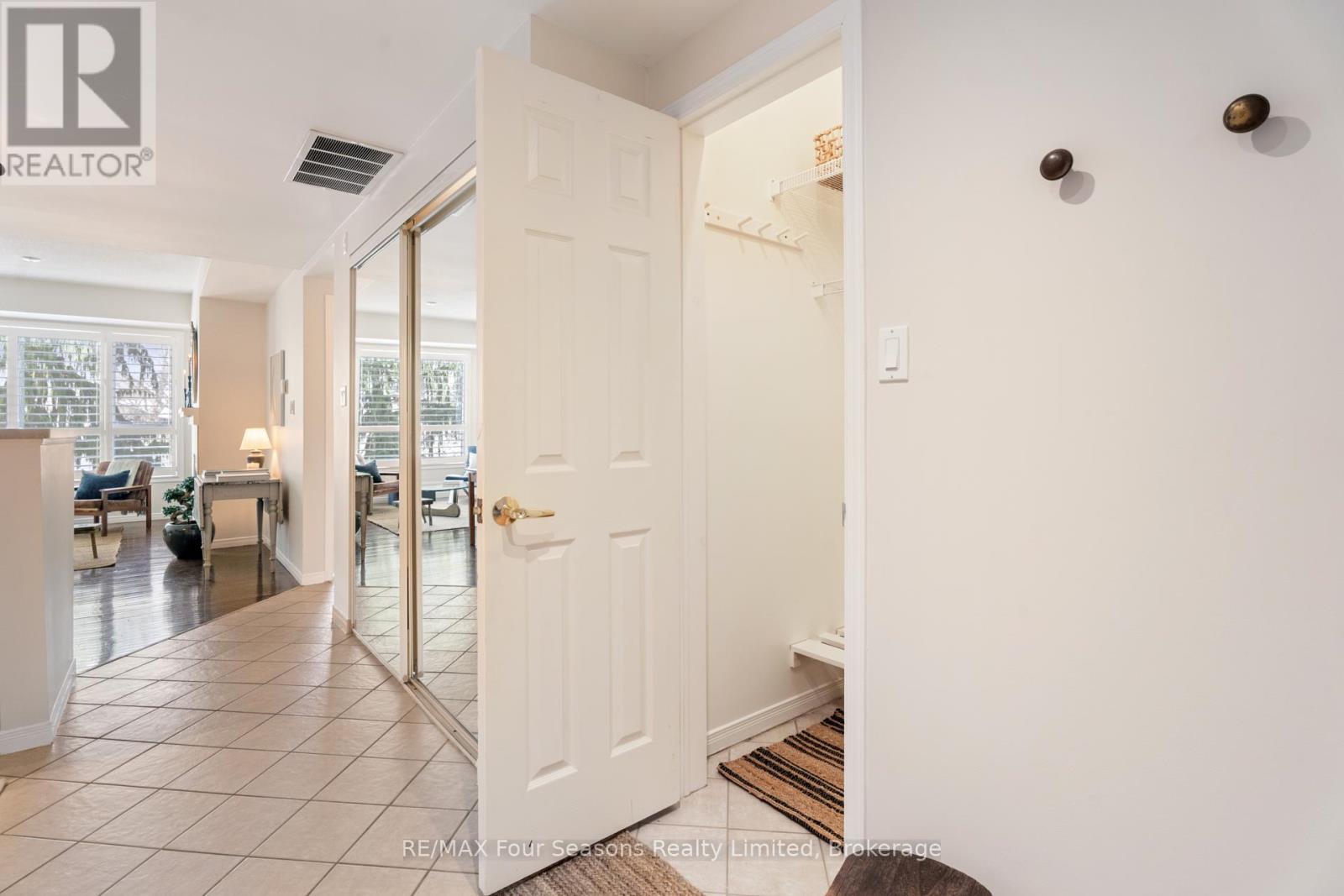2012 - 750 Johnston Park Avenue Collingwood, Ontario L9Y 5C7
$548,900Maintenance, Insurance, Parking
$760 Monthly
Maintenance, Insurance, Parking
$760 MonthlyOUTSTANDING VALUE! 2-bedroom, 2-bathroom condo located in Collingwood's prestigious Lighthouse Point Yacht and Tennis Club featuring hardwood floors, a North-facing balcony, gas fireplace and a spacious primary ensuite. Enjoy resort-style living in a 100+ acre waterfront community including 9 tennis courts, 4 pickleball courts, over a mile of walking paths alongside Georgian Bay, 2 private beaches, indoor and outdoor pools, hot tubs, a fully-equipped fitness centre, sauna, mini golf and putting green, 10 acres of nature preserve, canoe/kayak racks, basketball courts, a marina with 229 deep-water boat slips, playground, a grand piano and much more. Residents and their guests can also enjoy aquafit, yoga, and pickleball classes. This condo is complete with a dedicated parking space, bike room, personal locker for extra storage, and access to visitor parking. (id:57975)
Property Details
| MLS® Number | S12172054 |
| Property Type | Single Family |
| Community Name | Collingwood |
| Community Features | Pet Restrictions |
| Features | Carpet Free, In Suite Laundry |
| Parking Space Total | 1 |
| Structure | Breakwater |
Building
| Bathroom Total | 2 |
| Bedrooms Above Ground | 2 |
| Bedrooms Total | 2 |
| Amenities | Storage - Locker |
| Cooling Type | Central Air Conditioning |
| Exterior Finish | Brick, Wood |
| Fireplace Present | Yes |
| Flooring Type | Hardwood |
| Heating Fuel | Natural Gas |
| Heating Type | Forced Air |
| Stories Total | 3 |
| Size Interior | 1,000 - 1,199 Ft2 |
| Type | Apartment |
Parking
| No Garage |
Land
| Access Type | Marina Docking |
| Acreage | No |
Rooms
| Level | Type | Length | Width | Dimensions |
|---|---|---|---|---|
| Main Level | Foyer | 2.0828 m | 1.524 m | 2.0828 m x 1.524 m |
| Main Level | Bathroom | 1.6764 m | 2.286 m | 1.6764 m x 2.286 m |
| Main Level | Kitchen | 2.3622 m | 3.048 m | 2.3622 m x 3.048 m |
| Main Level | Utility Room | 2.2606 m | 1.4224 m | 2.2606 m x 1.4224 m |
| Main Level | Living Room | 5.9182 m | 3.7592 m | 5.9182 m x 3.7592 m |
| Main Level | Bedroom | 3.048 m | 3.937 m | 3.048 m x 3.937 m |
| Main Level | Primary Bedroom | 3.5052 m | 5.7658 m | 3.5052 m x 5.7658 m |
| Main Level | Bathroom | 2.0828 m | 2.286 m | 2.0828 m x 2.286 m |
https://www.realtor.ca/real-estate/28364098/2012-750-johnston-park-avenue-collingwood-collingwood
Contact Us
Contact us for more information






























