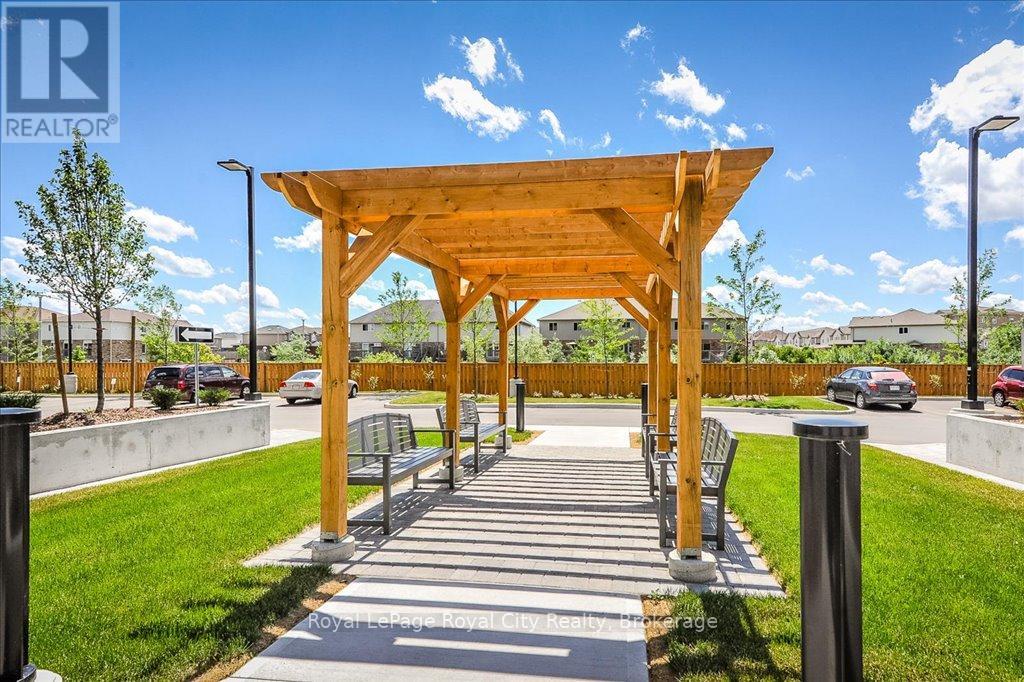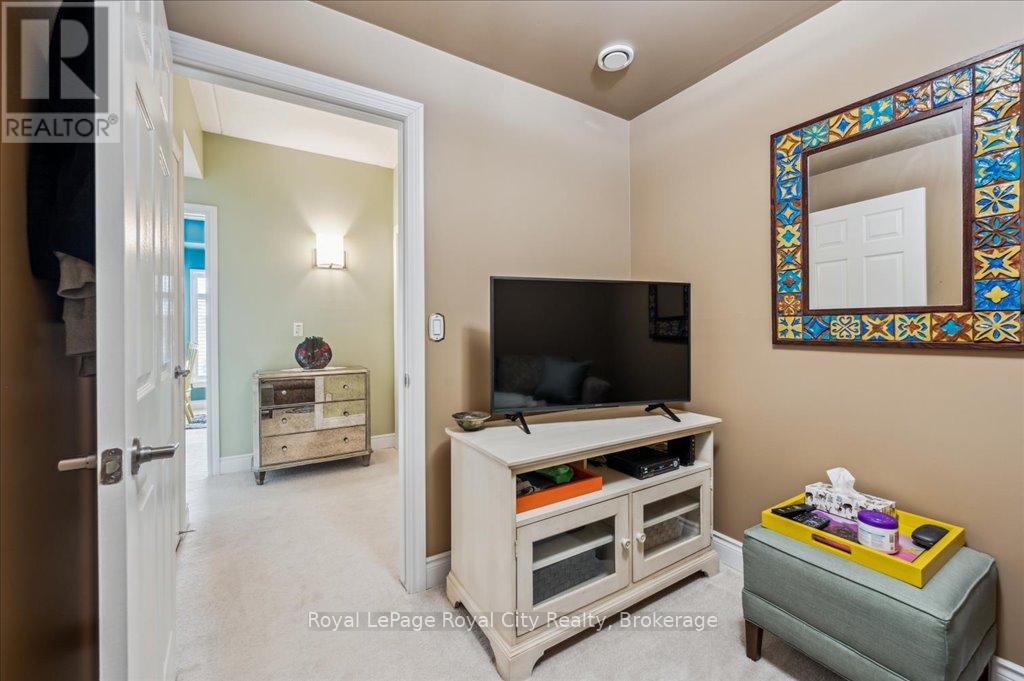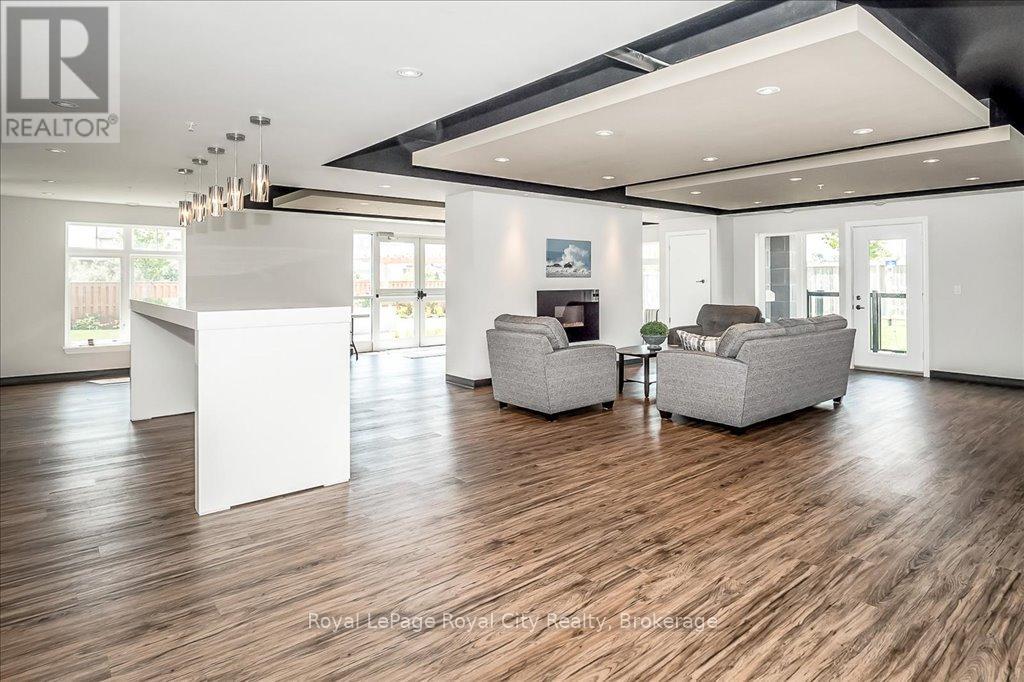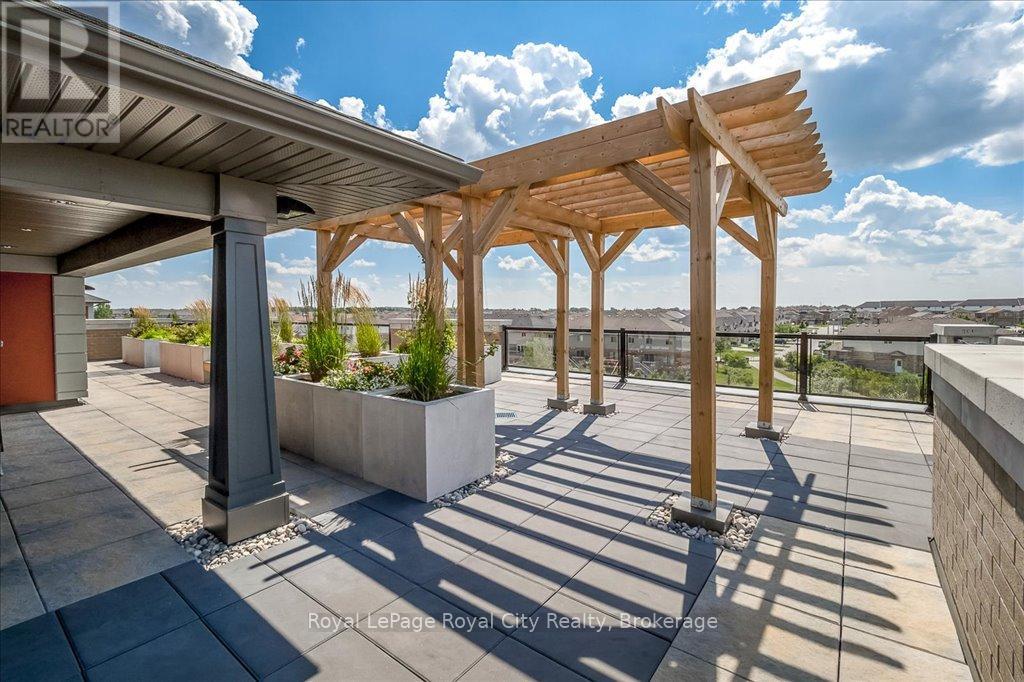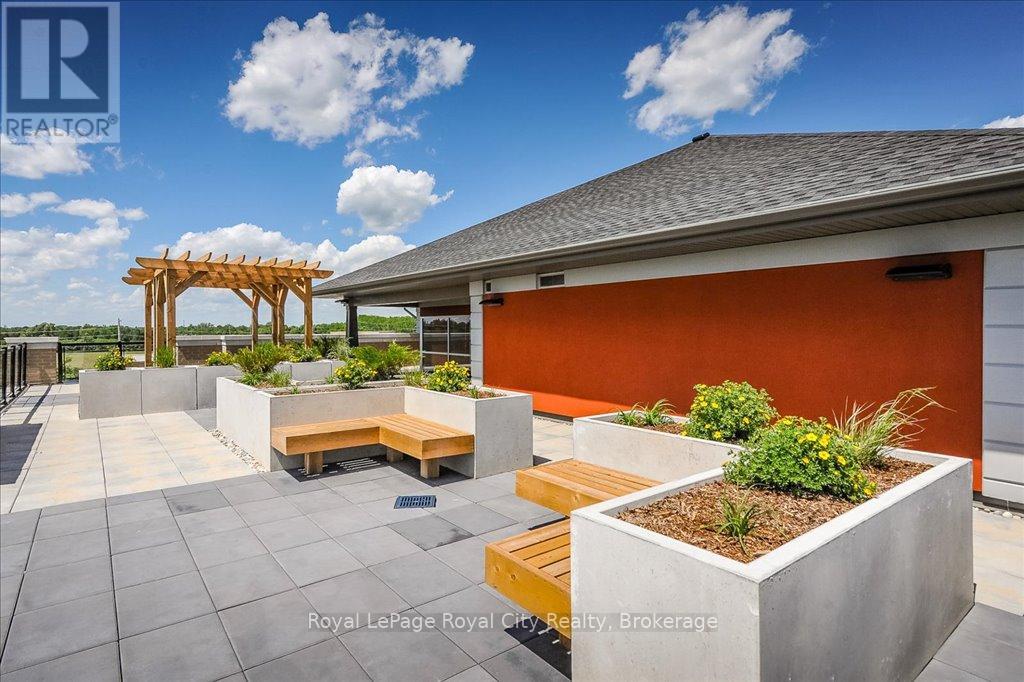1 Bedroom
1 Bathroom
800 - 899 ft2
Central Air Conditioning
Forced Air
$519,999Maintenance, Insurance
$394 Monthly
Welcome to 106 Bard Blvd, Unit 202, a beautifully maintained 1-bedroom + den condo offering modern comfort in a prime South Guelph location. This bright, open-concept unit features a well-appointed kitchen with stainless steel appliances, a sleek backsplash, breakfast bar, and generous storage, all flowing effortlessly into the dining and living areas filled with natural light.The spacious bedroom includes a large window and cozy carpeting, while the versatile den is perfect for a home office or reading nook. A four-piece bathroom and private balcony for outdoor relaxation complete the suite. Residents enjoy access to fantastic amenities, including a fitness room and party room.Located close to parks, trails, shopping, and transit, this is low-maintenance living at its best! (id:57975)
Property Details
|
MLS® Number
|
X12147188 |
|
Property Type
|
Single Family |
|
Community Name
|
Pineridge/Westminster Woods |
|
Amenities Near By
|
Public Transit, Schools, Park |
|
Community Features
|
Pet Restrictions, School Bus |
|
Equipment Type
|
Water Heater |
|
Features
|
Elevator, Balcony, In Suite Laundry |
|
Parking Space Total
|
1 |
|
Rental Equipment Type
|
Water Heater |
Building
|
Bathroom Total
|
1 |
|
Bedrooms Above Ground
|
1 |
|
Bedrooms Total
|
1 |
|
Amenities
|
Exercise Centre, Party Room, Visitor Parking, Separate Heating Controls, Separate Electricity Meters |
|
Appliances
|
Garage Door Opener Remote(s), Intercom, Water Heater, Blinds, Dishwasher, Dryer, Garage Door Opener, Microwave, Oven, Range, Washer, Refrigerator |
|
Cooling Type
|
Central Air Conditioning |
|
Exterior Finish
|
Brick, Stone |
|
Fire Protection
|
Smoke Detectors |
|
Foundation Type
|
Concrete |
|
Heating Fuel
|
Natural Gas |
|
Heating Type
|
Forced Air |
|
Size Interior
|
800 - 899 Ft2 |
|
Type
|
Apartment |
Parking
Land
|
Acreage
|
No |
|
Land Amenities
|
Public Transit, Schools, Park |
Rooms
| Level |
Type |
Length |
Width |
Dimensions |
|
Main Level |
Bathroom |
2.56 m |
2.22 m |
2.56 m x 2.22 m |
|
Main Level |
Bedroom |
3.66 m |
3.63 m |
3.66 m x 3.63 m |
|
Main Level |
Den |
2.24 m |
2.81 m |
2.24 m x 2.81 m |
|
Main Level |
Dining Room |
1.99 m |
4.2 m |
1.99 m x 4.2 m |
|
Main Level |
Kitchen |
3.71 m |
3.06 m |
3.71 m x 3.06 m |
|
Main Level |
Living Room |
2.78 m |
5.29 m |
2.78 m x 5.29 m |
https://www.realtor.ca/real-estate/28309613/202-106-bard-boulevard-guelph-pineridgewestminster-woods-pineridgewestminster-woods












