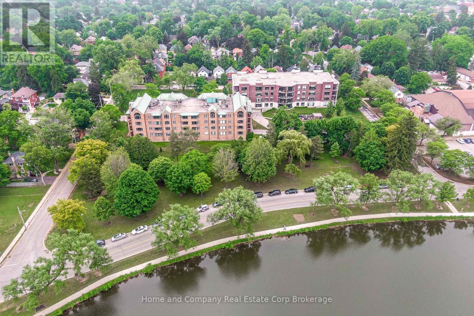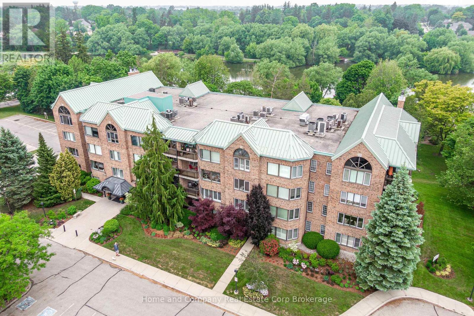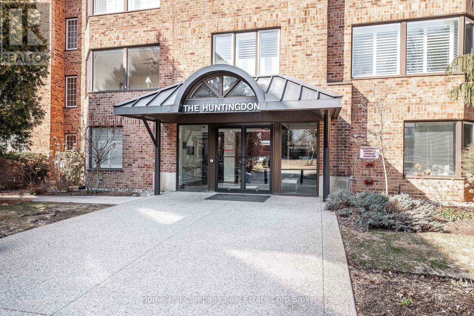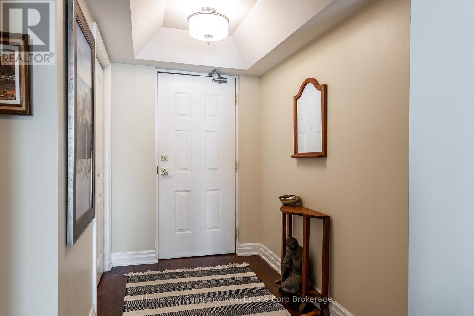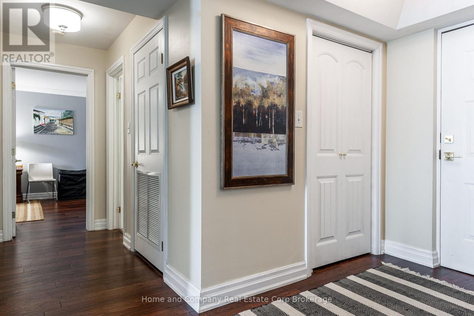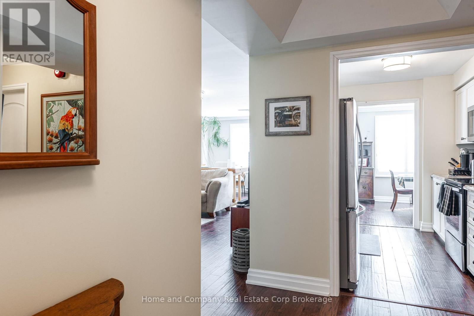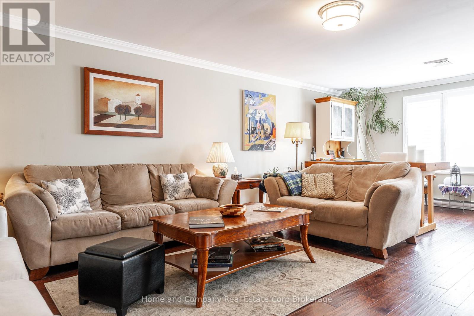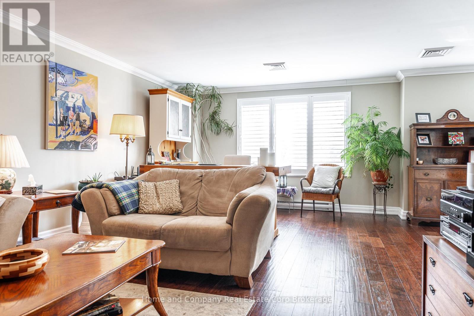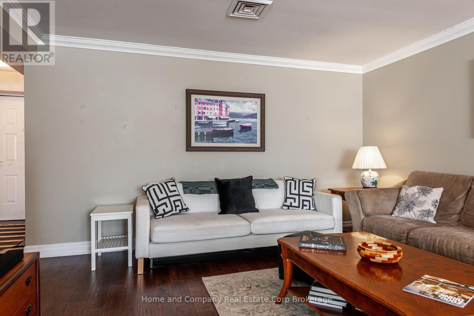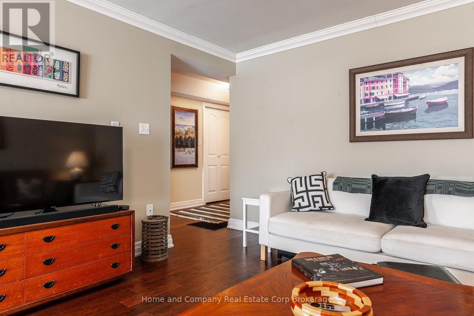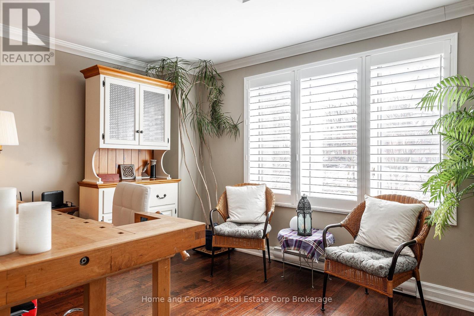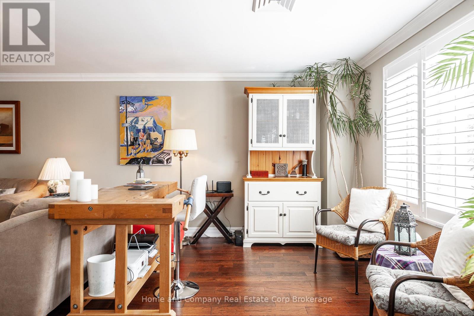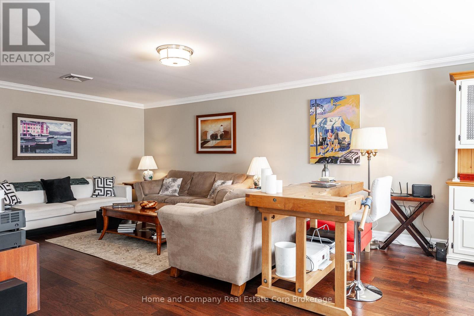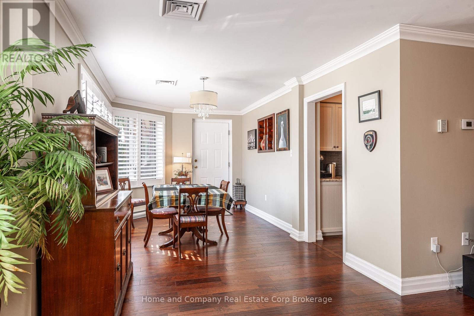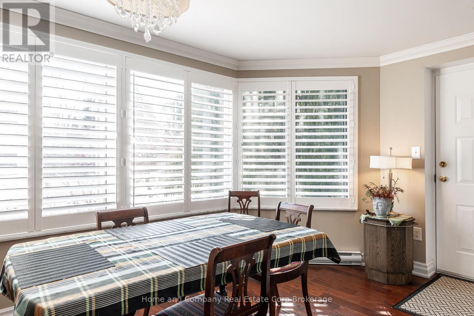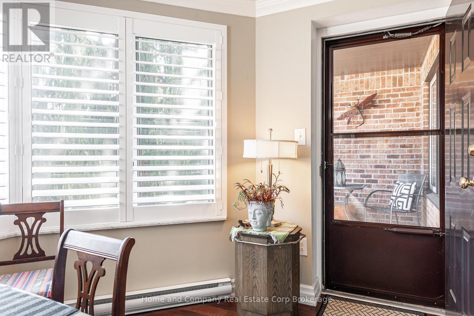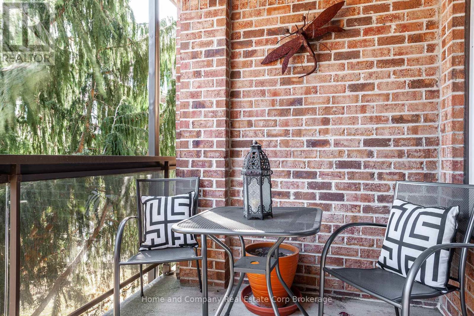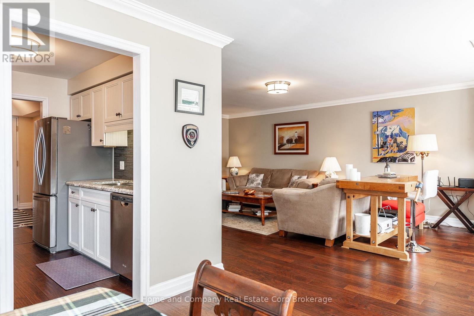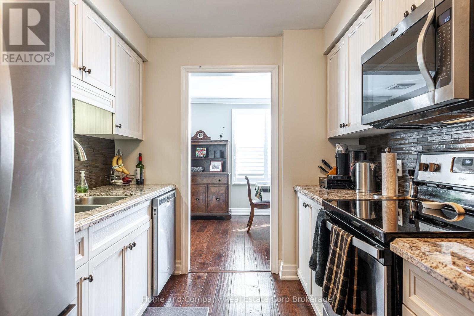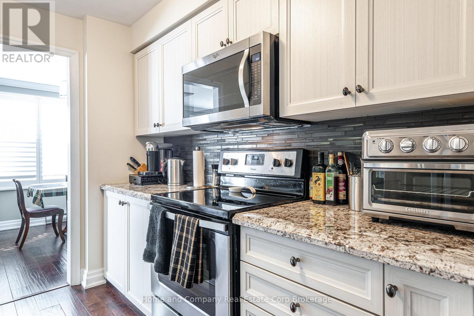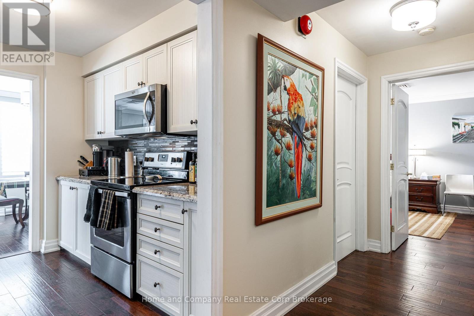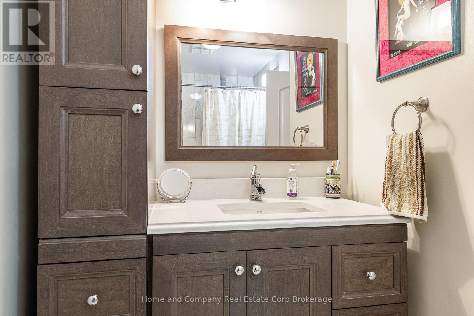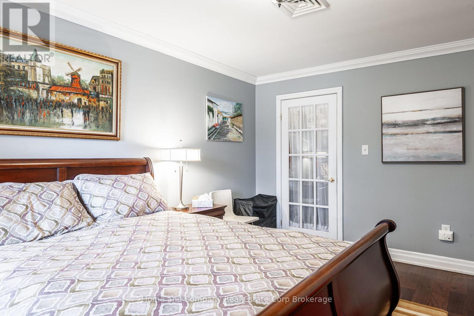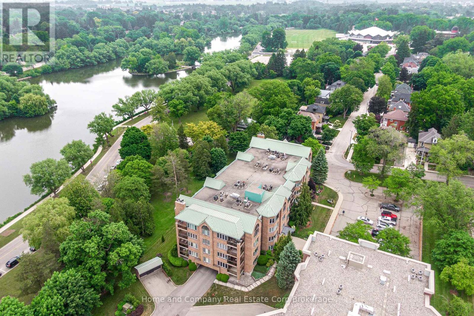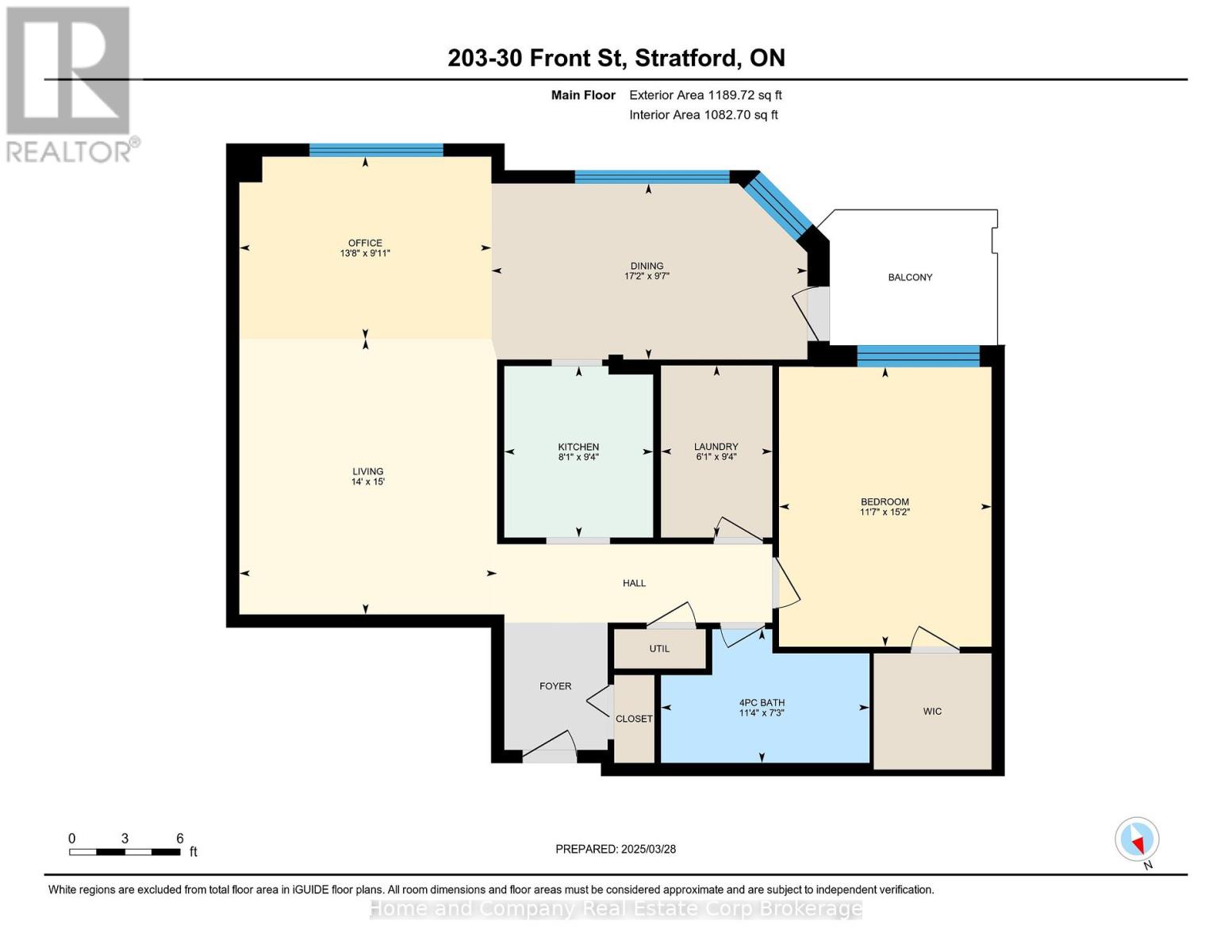203 - 30 Front Street Stratford, Ontario N5A 7S3
$629,900Maintenance, Insurance, Parking, Water, Common Area Maintenance
$598.50 Monthly
Maintenance, Insurance, Parking, Water, Common Area Maintenance
$598.50 MonthlyThe Huntingdon! Located in one of the finest condo buildings in Stratford, this beautifully renovated, spacious, 1,190 sg. ft., 1 Bedroom unit, is most definitely special. Features, new hardwood flooring in living, dining, and bedroom, crown moldings, completely renovated 4pc bath (with 6' soaker tub), refaced kitchen with new quartz counters and new stainless steel appliances, coffered ceiling in foyer and California shutters throughout (2023). Newly painted throughout, with all new interior doors and lighting. Large dining area, with walk-out to very private balcony. The spacious bedroom offers excellent storage space, with its large walk-in closet. Enjoy the convenience of underground parking, and the oversized locker. Enjoy all the benefits that this excellent location offers, as you are only steps to the Avon River (which features Art in the Park, Stratford Summer Music concerts), a short stroll to Stratfords Tom Patterson and Festival Theatres, plus fine dining and great shops in the core. (id:57975)
Property Details
| MLS® Number | X12050934 |
| Property Type | Single Family |
| Community Name | Stratford |
| Amenities Near By | Park, Public Transit |
| Community Features | Pet Restrictions, Community Centre |
| Equipment Type | Water Heater |
| Features | Balcony, Carpet Free, In Suite Laundry |
| Parking Space Total | 1 |
| Rental Equipment Type | Water Heater |
Building
| Bathroom Total | 1 |
| Bedrooms Above Ground | 1 |
| Bedrooms Total | 1 |
| Age | 31 To 50 Years |
| Amenities | Storage - Locker |
| Appliances | Water Softener, Garage Door Opener Remote(s), Intercom, Range, Dryer, Microwave, Stove, Refrigerator |
| Cooling Type | Central Air Conditioning |
| Exterior Finish | Brick |
| Heating Fuel | Electric |
| Heating Type | Heat Pump |
| Size Interior | 1,000 - 1,199 Ft2 |
| Type | Apartment |
Parking
| Underground | |
| Garage |
Land
| Acreage | No |
| Land Amenities | Park, Public Transit |
| Landscape Features | Landscaped |
| Surface Water | River/stream |
| Zoning Description | R3-3 |
Rooms
| Level | Type | Length | Width | Dimensions |
|---|---|---|---|---|
| Main Level | Bathroom | 2.22 m | 3.46 m | 2.22 m x 3.46 m |
| Main Level | Bedroom | 4.64 m | 3.52 m | 4.64 m x 3.52 m |
| Main Level | Dining Room | 2.92 m | 5.24 m | 2.92 m x 5.24 m |
| Main Level | Kitchen | 2.84 m | 2.47 m | 2.84 m x 2.47 m |
| Main Level | Laundry Room | 2.85 m | 1.85 m | 2.85 m x 1.85 m |
| Main Level | Living Room | 4.56 m | 4.27 m | 4.56 m x 4.27 m |
| Main Level | Office | 3.03 m | 4.18 m | 3.03 m x 4.18 m |
https://www.realtor.ca/real-estate/28095149/203-30-front-street-stratford-stratford
Contact Us
Contact us for more information

