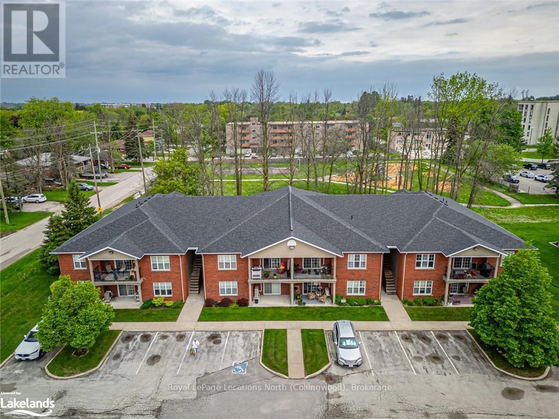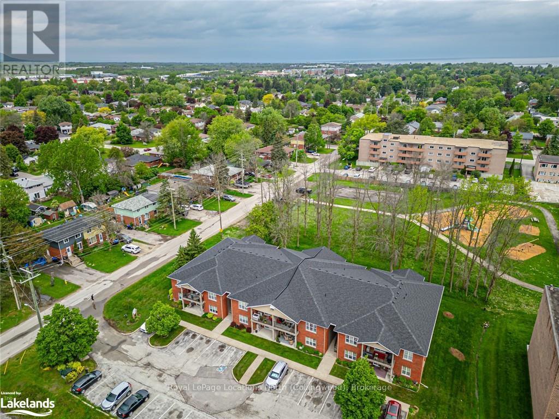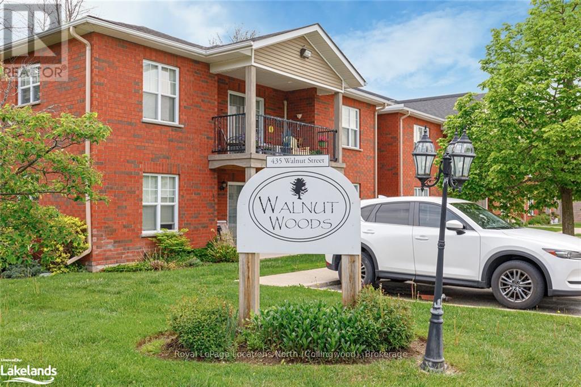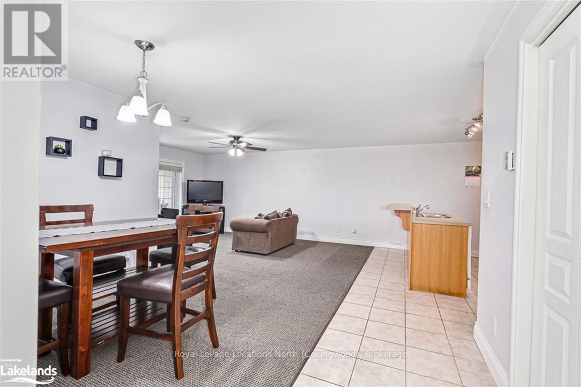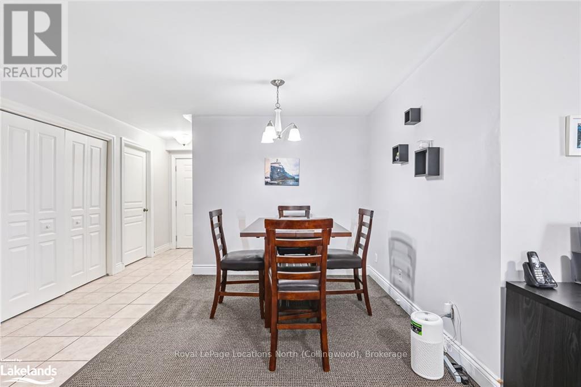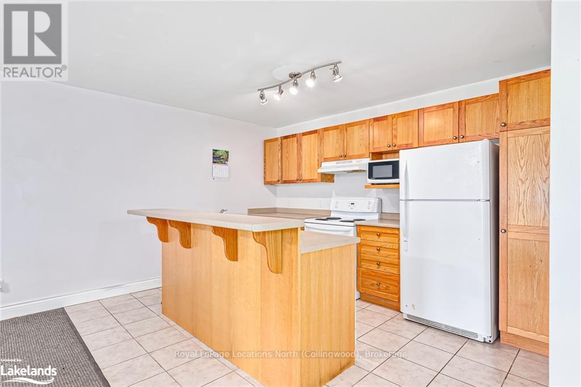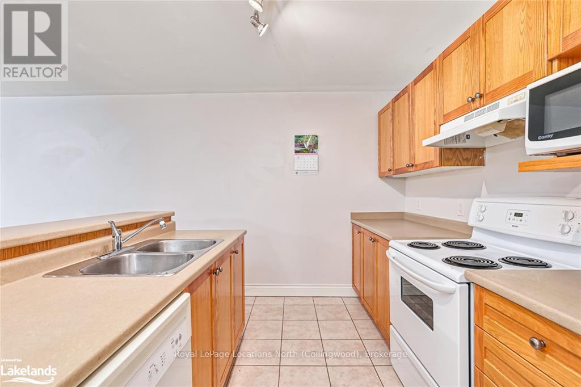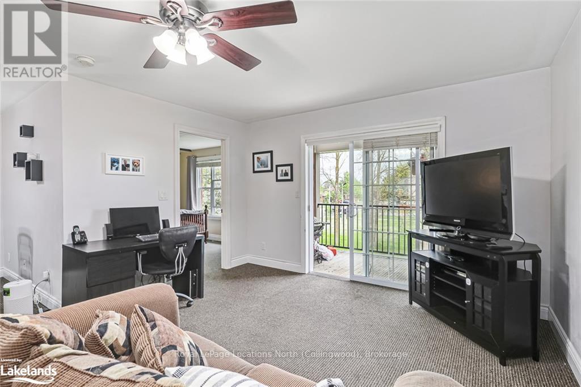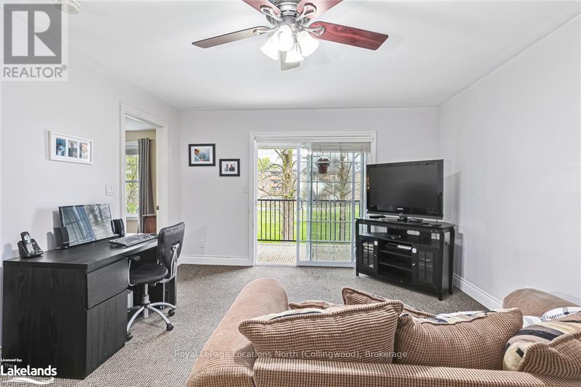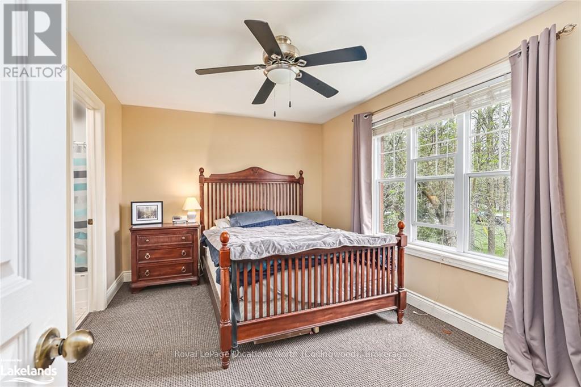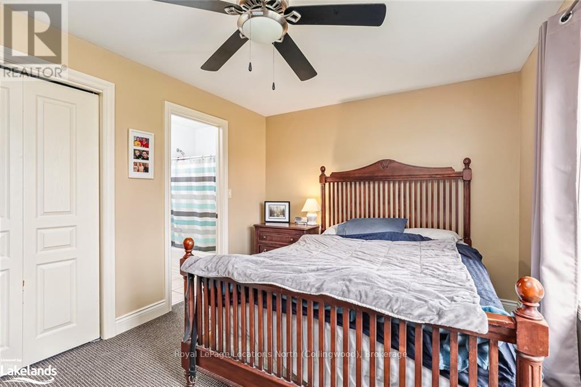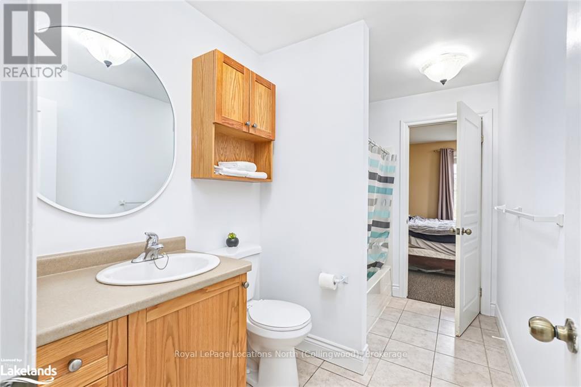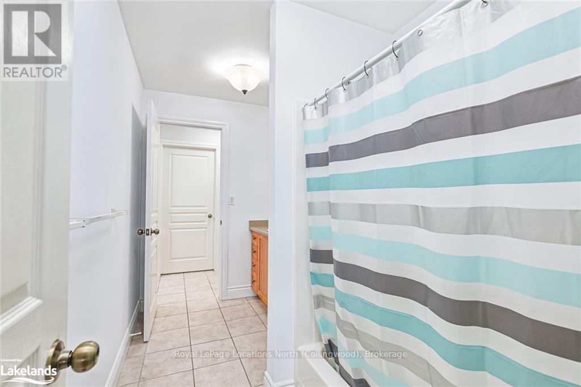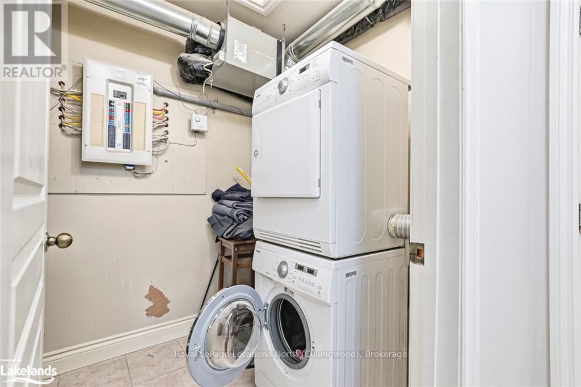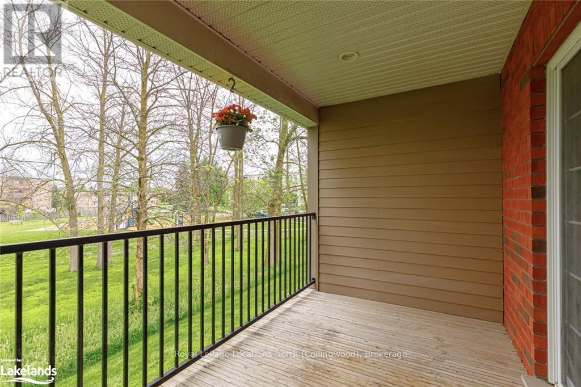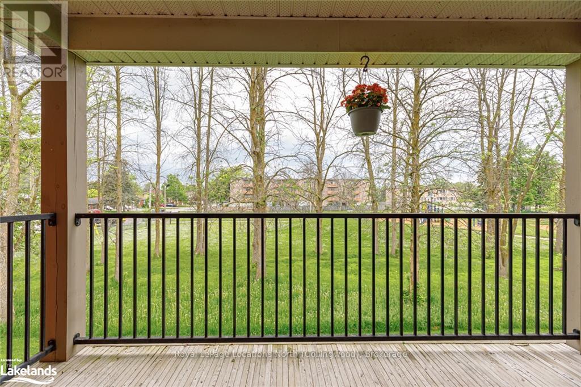203 - 435 Walnut Street Collingwood, Ontario L9Y 4B2
$399,000Maintenance, Insurance, Parking
$426.42 Monthly
Maintenance, Insurance, Parking
$426.42 MonthlyWelcome to the hidden gem of Walnut Woods. This well maintained condo is located in a prime Collingwood area close to schools, trails and park. This freshly painted well-maintained upper unit has a private patio that overlooks greenery and Walnut park. A bright open-concept kitchen and living space connected to a spacious bedroom with a 4-piece ensuite creates a charming and warm atmosphere. The cost effective luxury of radiant In-Floor heating for the winter. Don't lift a finger for landscaping or snow removal because its covered in the very reasonable condo fees. Shingles replaced (2022). (id:57975)
Property Details
| MLS® Number | S10895566 |
| Property Type | Single Family |
| Community Name | Collingwood |
| Community Features | Pet Restrictions |
| Features | Balcony |
| Parking Space Total | 1 |
Building
| Bathroom Total | 1 |
| Bedrooms Above Ground | 1 |
| Bedrooms Total | 1 |
| Amenities | Visitor Parking |
| Appliances | Water Heater, Dishwasher, Dryer, Refrigerator, Stove, Washer |
| Cooling Type | Window Air Conditioner, Air Exchanger |
| Exterior Finish | Shingles, Brick |
| Foundation Type | Slab, Concrete |
| Heating Type | Radiant Heat |
| Size Interior | 800 - 899 Ft2 |
| Type | Apartment |
| Utility Water | Municipal Water |
Land
| Access Type | Year-round Access |
| Acreage | No |
| Size Irregular | Condo |
| Size Total Text | Condo |
| Zoning Description | R6 |
Rooms
| Level | Type | Length | Width | Dimensions |
|---|---|---|---|---|
| Main Level | Living Room | 3.96 m | 8.53 m | 3.96 m x 8.53 m |
| Main Level | Kitchen | 3.04 m | 3.04 m | 3.04 m x 3.04 m |
| Main Level | Dining Room | 2.74 m | 3.04 m | 2.74 m x 3.04 m |
| Main Level | Primary Bedroom | 3.04 m | 4.26 m | 3.04 m x 4.26 m |
| Main Level | Other | 4.26 m | 1.82 m | 4.26 m x 1.82 m |
| Main Level | Laundry Room | Measurements not available | ||
| Main Level | Bathroom | Measurements not available |
Utilities
| Cable | Installed |
https://www.realtor.ca/real-estate/27400470/203-435-walnut-street-collingwood-collingwood
Contact Us
Contact us for more information

