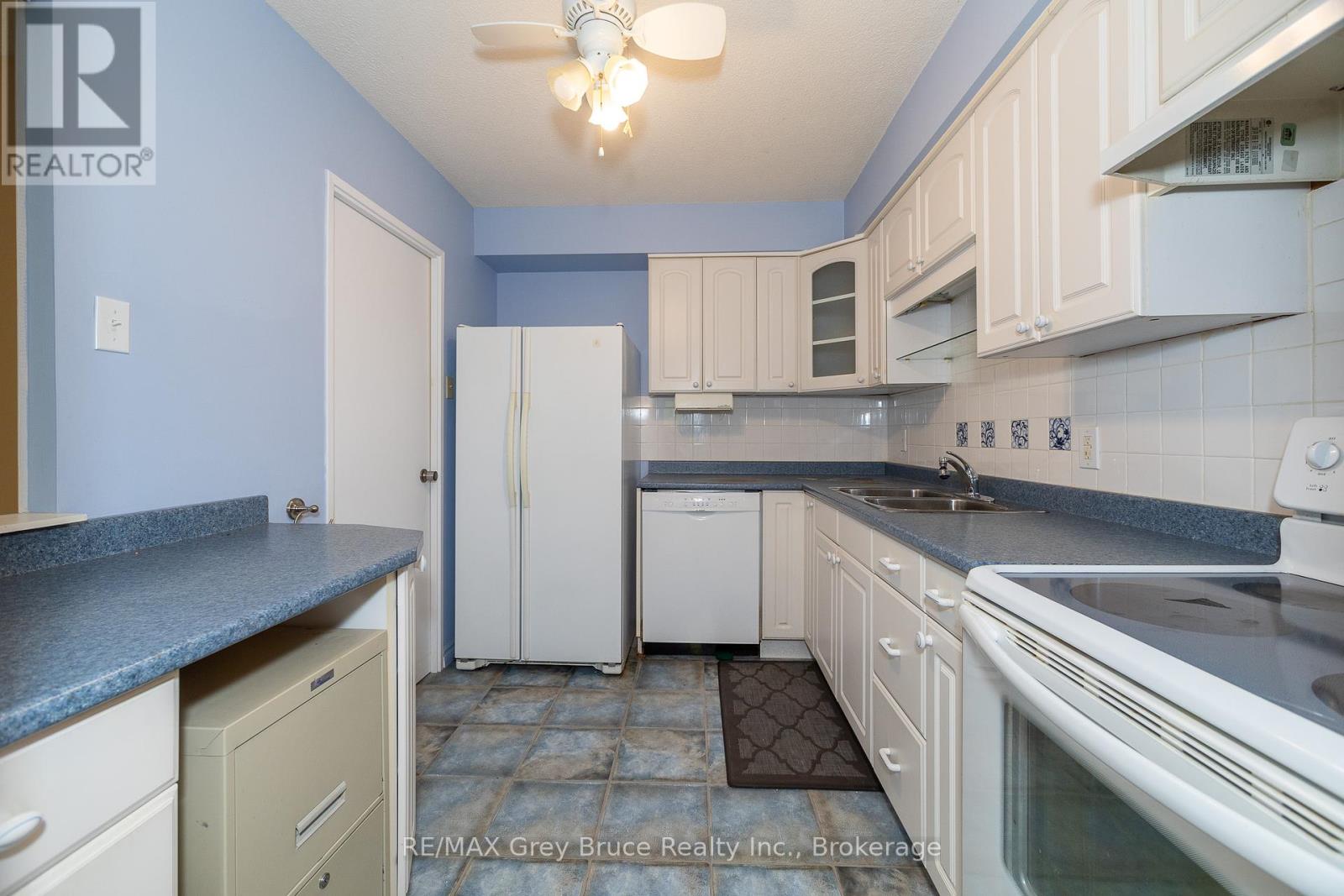203 - 860 9th Street E Owen Sound, Ontario N4K 1R2
$285,000Maintenance, Electricity, Heat, Common Area Maintenance, Parking, Water, Insurance
$523.14 Monthly
Maintenance, Electricity, Heat, Common Area Maintenance, Parking, Water, Insurance
$523.14 MonthlyWelcome to this charming 2-bedroom, 1-bath condominium in the heart of Owen Sound. This condo featuresan open concept living and dining area, which is bright and inviting, while the kitchen offers ample counterspace, attached to the kitchen is the laundry/utility room which features extra storage space. Both bedroomsare spacious with plenty of closet storage/space, and the 4-piece bathroom is right down the hall. This condoincludes a dedicated parking, garbage & recycling collection as well as additional storage. Residents can enjoywell-maintained common areas and landscaped grounds. Located minutes from downtown, you'll have easyaccess to shopping, dining, and recreational facilities, as well as being in close proximity to the YMCA &Hospital. This condo is ideal for first-time buyers, downsizers, or anyone seeking a convenient lifestyle. Dontmiss out on this delightful condo! **** EXTRAS **** Condo Fee includes municipal water and unit hydro (heat) costs. (id:57975)
Property Details
| MLS® Number | X11905788 |
| Property Type | Single Family |
| Community Name | Owen Sound |
| Community Features | Pet Restrictions |
| Equipment Type | None |
| Features | Wheelchair Access, Balcony, In Suite Laundry |
| Parking Space Total | 2 |
| Rental Equipment Type | None |
Building
| Bathroom Total | 1 |
| Bedrooms Above Ground | 2 |
| Bedrooms Total | 2 |
| Amenities | Party Room, Recreation Centre, Visitor Parking, Separate Heating Controls, Storage - Locker |
| Appliances | Range, Dishwasher, Dryer, Microwave, Refrigerator, Stove, Washer, Window Coverings |
| Architectural Style | Multi-level |
| Exterior Finish | Brick |
| Heating Fuel | Electric |
| Heating Type | Baseboard Heaters |
| Size Interior | 900 - 999 Ft2 |
| Type | Apartment |
Land
| Acreage | No |
| Zoning Description | R5 |
Rooms
| Level | Type | Length | Width | Dimensions |
|---|---|---|---|---|
| Main Level | Bedroom | 4.01 m | 3.45 m | 4.01 m x 3.45 m |
| Main Level | Bedroom 2 | 4.01 m | 2.84 m | 4.01 m x 2.84 m |
| Main Level | Foyer | 2.69 m | 1.73 m | 2.69 m x 1.73 m |
| Main Level | Bathroom | 2.49 m | 1.75 m | 2.49 m x 1.75 m |
| Main Level | Family Room | 5.84 m | 3.89 m | 5.84 m x 3.89 m |
| Main Level | Dining Room | 2.57 m | 3.1 m | 2.57 m x 3.1 m |
| Main Level | Kitchen | 2.49 m | 3 m | 2.49 m x 3 m |
| Main Level | Laundry Room | 1.63 m | 2.24 m | 1.63 m x 2.24 m |
https://www.realtor.ca/real-estate/27763668/203-860-9th-street-e-owen-sound-owen-sound
Contact Us
Contact us for more information

































