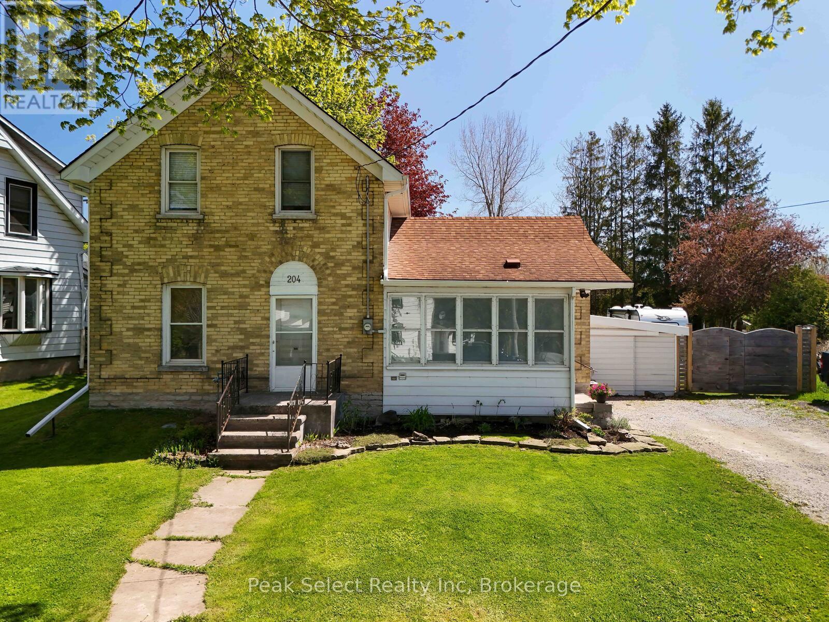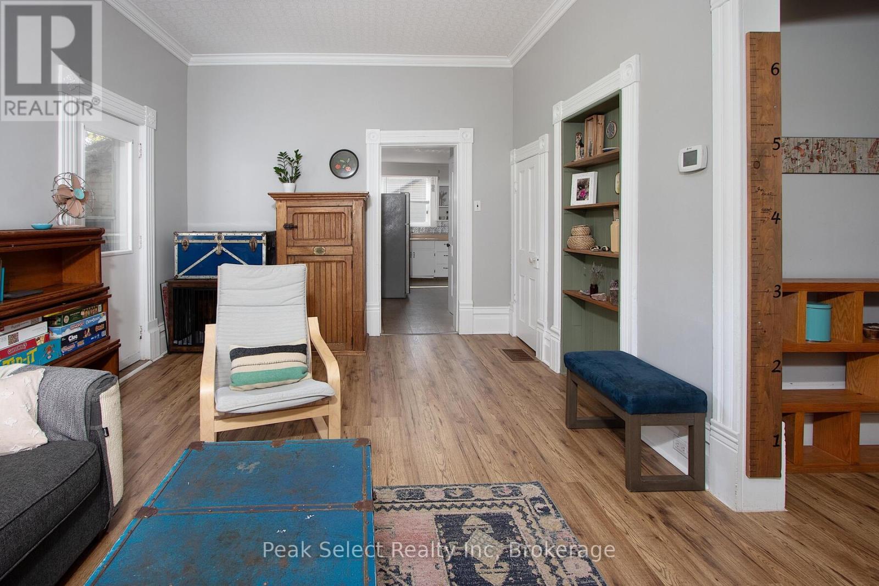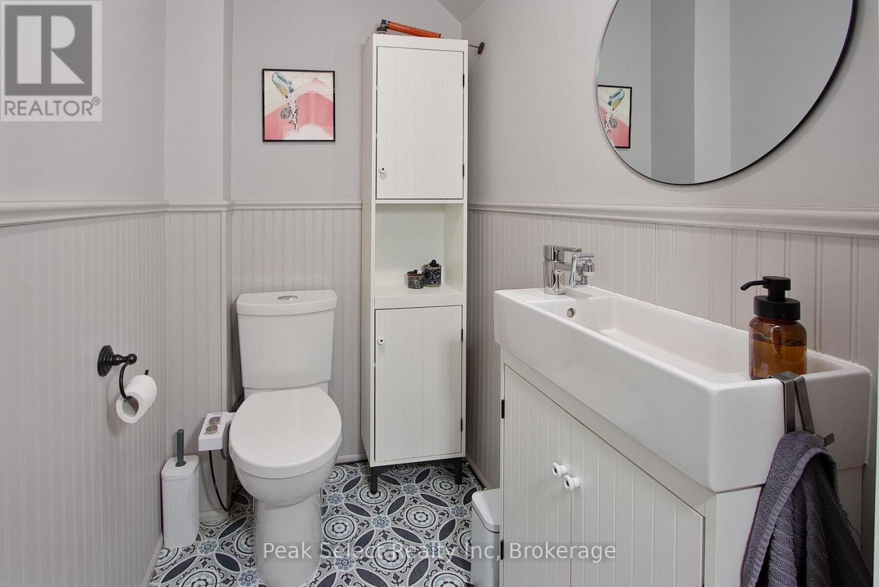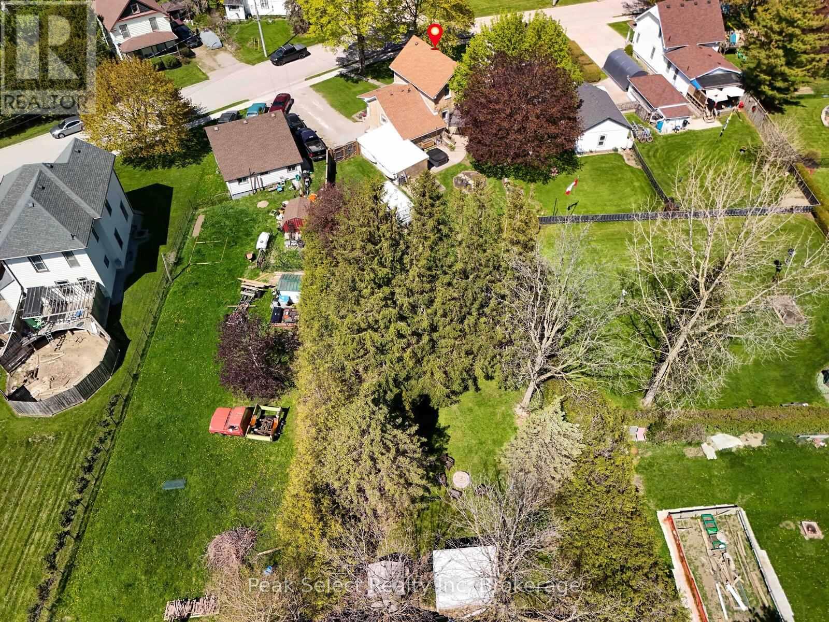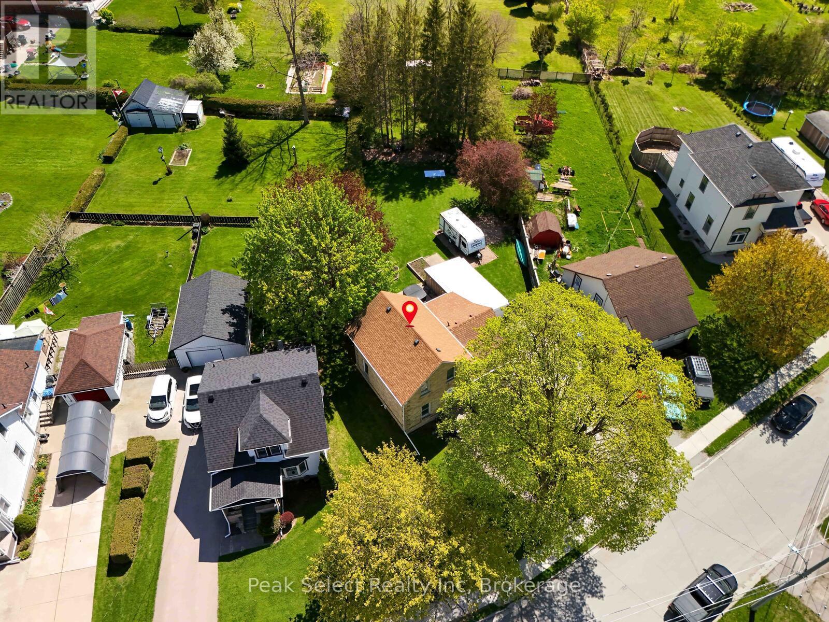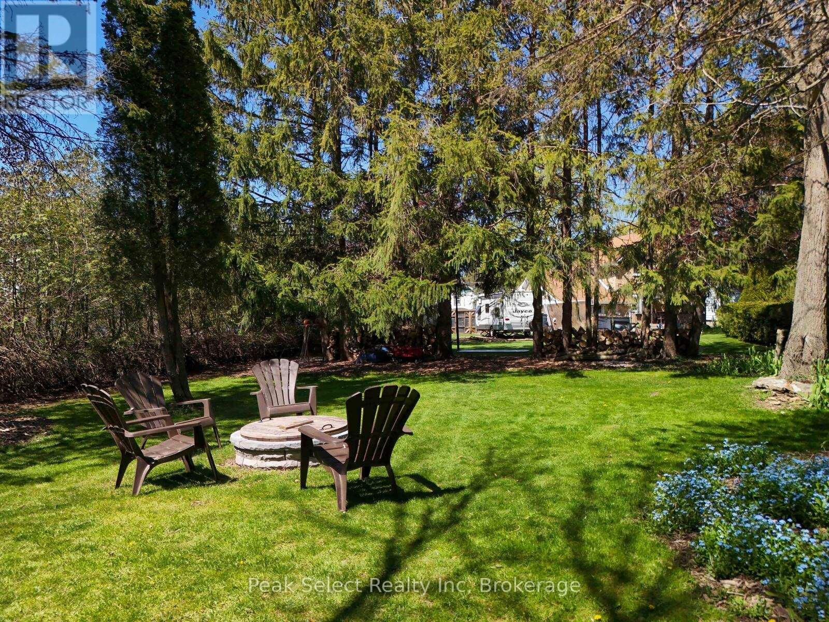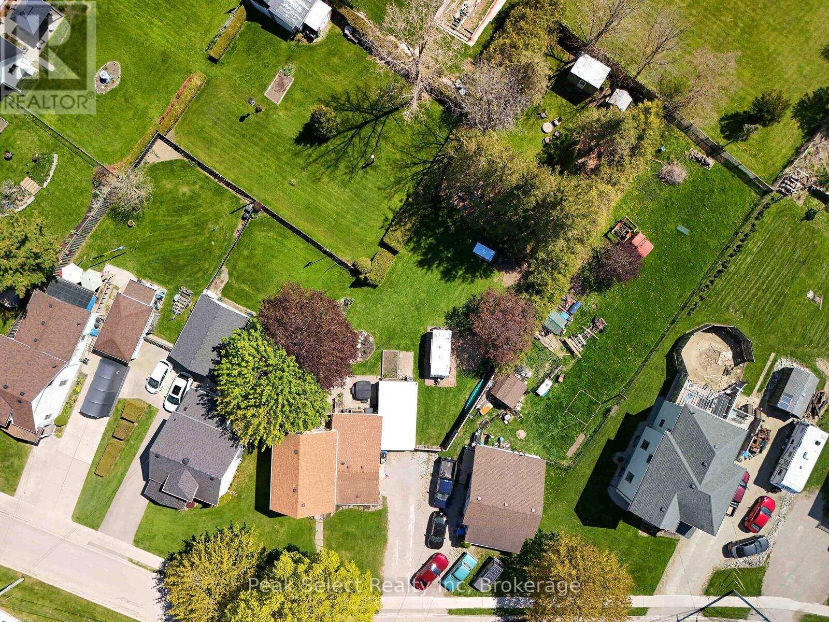2 Bedroom
2 Bathroom
1,100 - 1,500 ft2
Central Air Conditioning
Forced Air
$455,000
Welcome to this charming century home in St. Marys, where classic character meets modern comfort. With 2 cozy bedrooms and a beautifully updated 4-piece main bathroom, this carpet-free home offers a comfortable living space. Enjoy the convenience of main floor laundry and an additional 2-piece guest bathroom. The property's mature lot provides ample privacy, stretching 232.49' deep. Unwind on the walk-out rear patio, complete with a private gazebo, or gather around the fire pit on chilly evenings. The outdoor space also features a garden shed and greenhouse, perfect for gardening enthusiasts. Inside, the sleek kitchen boasts stainless steel appliances. This 1.5 storey home offers a unique, airy feel, with the added bonus of proximity to the Thames River and local parks. With three parking spaces and plenty of charm, this property is a perfect blend of tradition and modern elegance. (id:57975)
Property Details
|
MLS® Number
|
X12148088 |
|
Property Type
|
Single Family |
|
Community Name
|
St. Marys |
|
Amenities Near By
|
Place Of Worship, Park, Hospital |
|
Features
|
Irregular Lot Size, Level, Gazebo, Sump Pump |
|
Parking Space Total
|
3 |
|
Structure
|
Porch, Patio(s), Shed, Workshop |
|
View Type
|
View |
Building
|
Bathroom Total
|
2 |
|
Bedrooms Above Ground
|
2 |
|
Bedrooms Total
|
2 |
|
Age
|
100+ Years |
|
Appliances
|
Water Heater, Dishwasher, Dryer, Stove, Washer, Refrigerator |
|
Basement Type
|
Partial |
|
Construction Style Attachment
|
Detached |
|
Cooling Type
|
Central Air Conditioning |
|
Exterior Finish
|
Brick, Vinyl Siding |
|
Fire Protection
|
Smoke Detectors |
|
Foundation Type
|
Stone |
|
Half Bath Total
|
1 |
|
Heating Fuel
|
Natural Gas |
|
Heating Type
|
Forced Air |
|
Stories Total
|
2 |
|
Size Interior
|
1,100 - 1,500 Ft2 |
|
Type
|
House |
|
Utility Water
|
Municipal Water |
Parking
Land
|
Acreage
|
No |
|
Land Amenities
|
Place Of Worship, Park, Hospital |
|
Sewer
|
Sanitary Sewer |
|
Size Depth
|
232 Ft ,6 In |
|
Size Frontage
|
71 Ft |
|
Size Irregular
|
71 X 232.5 Ft ; See Realtor Remarks |
|
Size Total Text
|
71 X 232.5 Ft ; See Realtor Remarks|under 1/2 Acre |
|
Surface Water
|
River/stream |
|
Zoning Description
|
R3 |
Rooms
| Level |
Type |
Length |
Width |
Dimensions |
|
Second Level |
Primary Bedroom |
3.61 m |
2.84 m |
3.61 m x 2.84 m |
|
Second Level |
Bedroom 2 |
3.58 m |
3.74 m |
3.58 m x 3.74 m |
|
Main Level |
Foyer |
2.39 m |
1.81 m |
2.39 m x 1.81 m |
|
Main Level |
Living Room |
5.8 m |
3.55 m |
5.8 m x 3.55 m |
|
Main Level |
Dining Room |
3.24 m |
3.73 m |
3.24 m x 3.73 m |
|
Main Level |
Kitchen |
3.79 m |
3.91 m |
3.79 m x 3.91 m |
|
Main Level |
Office |
4.83 m |
3.09 m |
4.83 m x 3.09 m |
|
Main Level |
Laundry Room |
4.33 m |
1.69 m |
4.33 m x 1.69 m |
https://www.realtor.ca/real-estate/28311495/204-victoria-street-s-st-marys-st-marys

