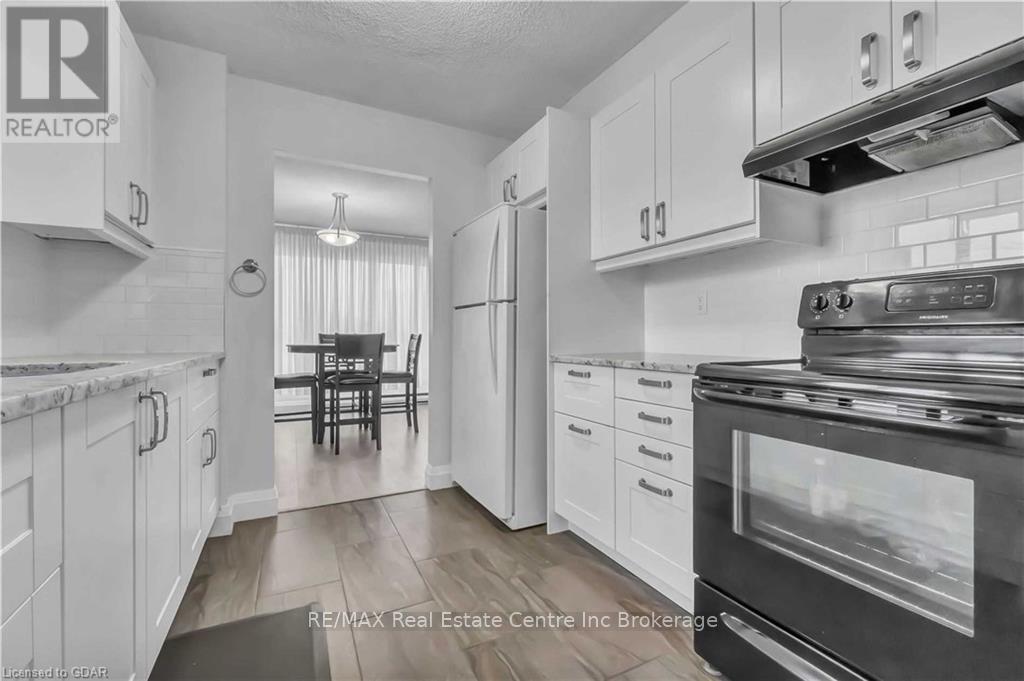205 - 358 Waterloo Avenue Guelph, Ontario N1H 7Y3
2 Bedroom
2 Bathroom
999.992 - 1198.9898 sqft
Baseboard Heaters
$439,900Maintenance,
$833 Monthly
Maintenance,
$833 MonthlyWelcome to 205-358 Waterloo Ave. This 2\r\nBedroom + Den, 2 Washrooms, Approximately 1197 Sq Ft, Recently Upgraded Home Has So Much To Offer --\r\nHardwood Floors Throughout, Enormous Living/Dining Area, Beautiful Kitchen With Attractive White\r\nCabinetry, Ceramic Floor, Granite Countertop, And Just The Right Amount Of Storage. The Den With Its Bright\r\nLarge Window Is Convenient For A Home Office. Ideally Located Close To All Amenities. (id:57975)
Property Details
| MLS® Number | X10875589 |
| Property Type | Single Family |
| Neigbourhood | The Junction |
| Community Name | Central West |
| CommunityFeatures | Pet Restrictions |
| ParkingSpaceTotal | 1 |
Building
| BathroomTotal | 2 |
| BedroomsAboveGround | 2 |
| BedroomsTotal | 2 |
| Amenities | Recreation Centre, Party Room |
| Appliances | Water Heater, Dryer, Refrigerator, Stove, Washer |
| FoundationType | Block |
| HalfBathTotal | 1 |
| HeatingFuel | Electric |
| HeatingType | Baseboard Heaters |
| SizeInterior | 999.992 - 1198.9898 Sqft |
| Type | Apartment |
| UtilityWater | Municipal Water |
Land
| Acreage | No |
| ZoningDescription | R4-49 |
Rooms
| Level | Type | Length | Width | Dimensions |
|---|---|---|---|---|
| Main Level | Living Room | 6.2 m | 3.81 m | 6.2 m x 3.81 m |
| Main Level | Dining Room | 3.56 m | 2.95 m | 3.56 m x 2.95 m |
| Main Level | Kitchen | 2.87 m | 2.36 m | 2.87 m x 2.36 m |
| Main Level | Primary Bedroom | 4.8 m | 3.3 m | 4.8 m x 3.3 m |
| Main Level | Bedroom | 3.53 m | 3.05 m | 3.53 m x 3.05 m |
| Main Level | Den | 4.34 m | 2.79 m | 4.34 m x 2.79 m |
| Main Level | Pantry | 1.68 m | 1.09 m | 1.68 m x 1.09 m |
| Main Level | Bathroom | Measurements not available | ||
| Main Level | Bathroom | Measurements not available |
https://www.realtor.ca/real-estate/27485474/205-358-waterloo-avenue-guelph-central-west-central-west
Interested?
Contact us for more information














