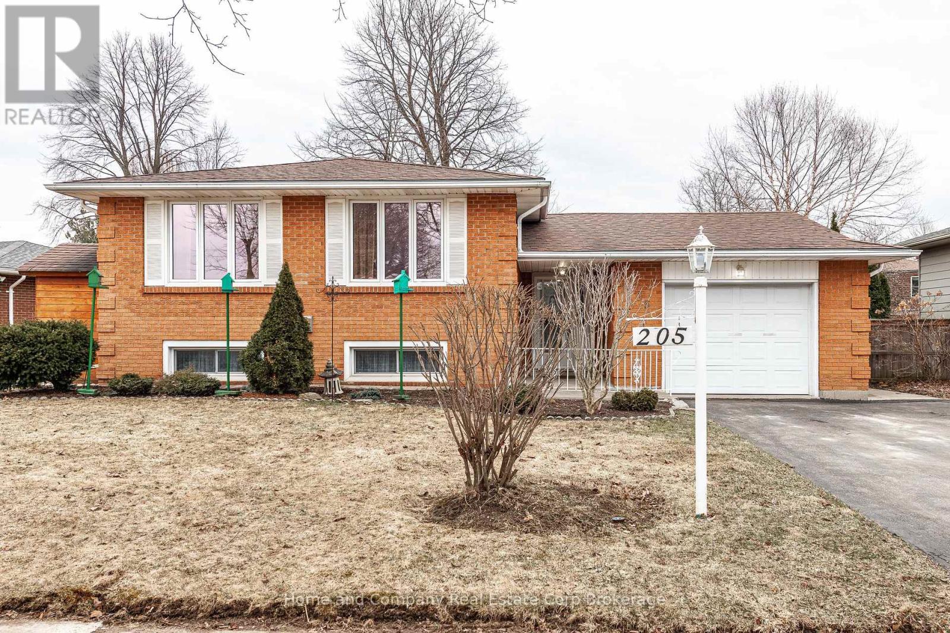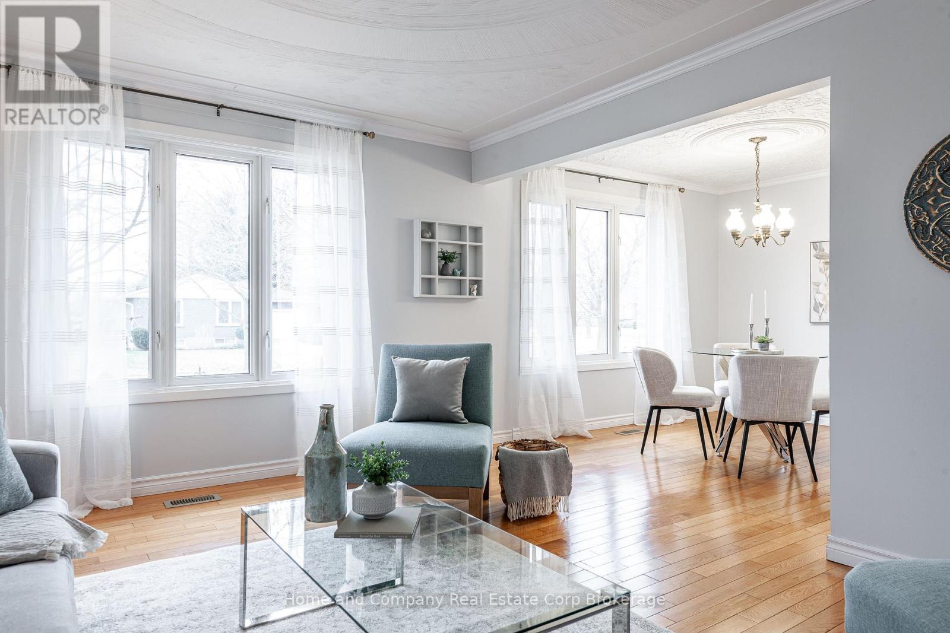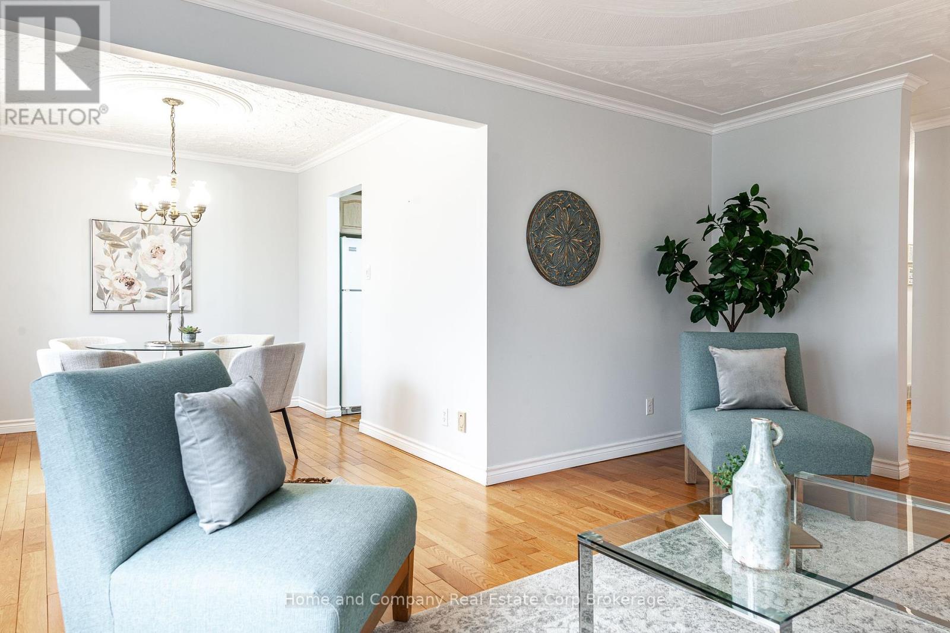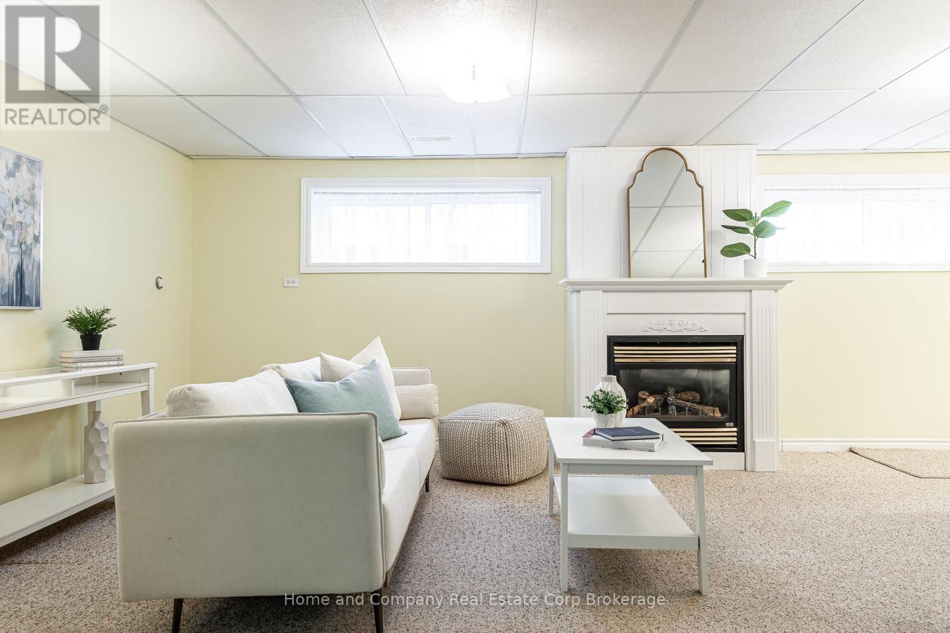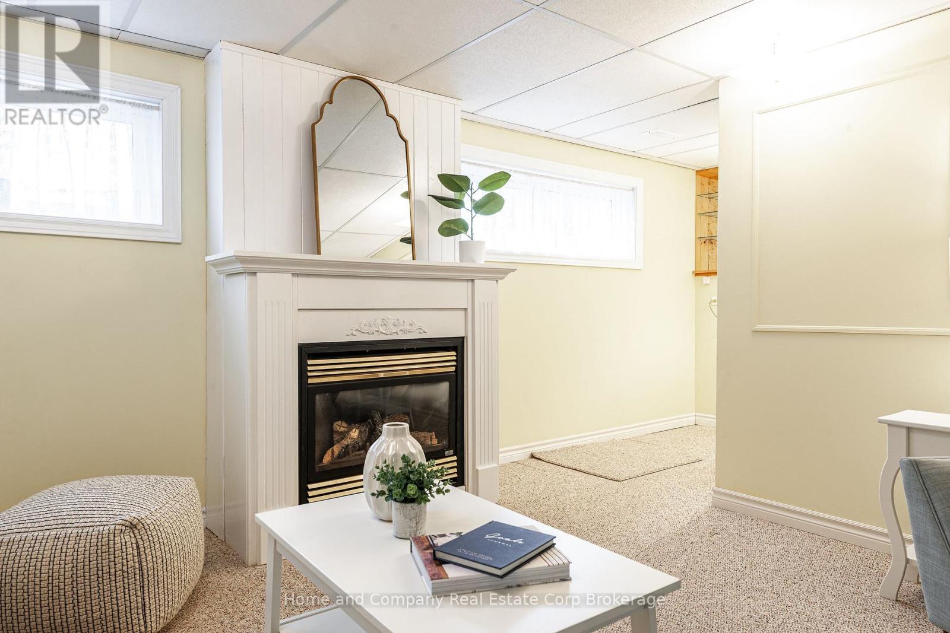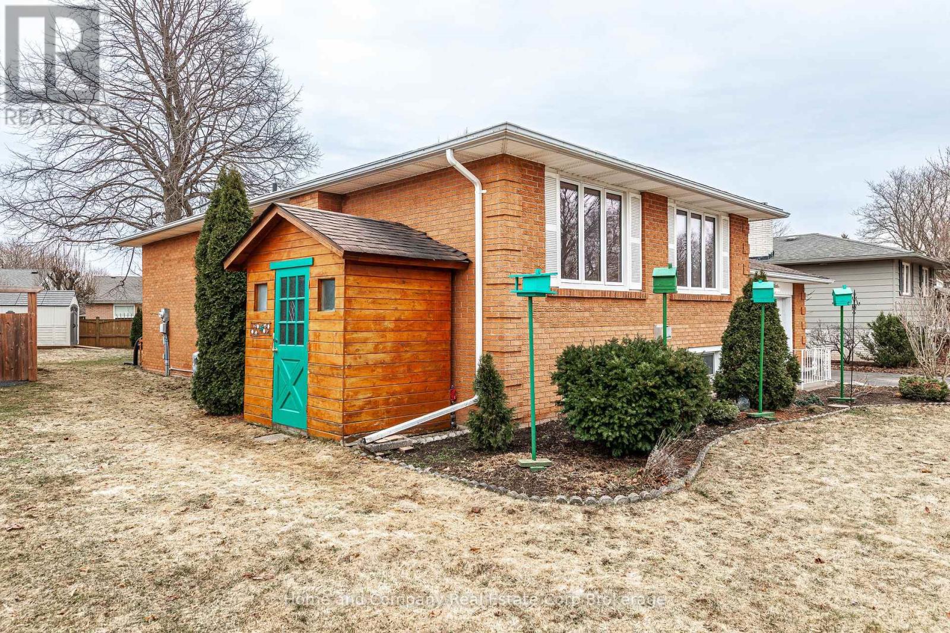205 Bedford Drive Stratford, Ontario N5A 6Z9
$699,900
Welcome to this immaculate 4 bedroom, 2 bathroom raised bungalow, located in one of Stratfords most desirable neighborhoods. Just steps away from one of the city's top schools, this well-maintained beauty has been carefully cared for and offers the perfect combination of comfort and functionality. The spacious foyer welcomes you, leading to the main level where you'll find a bright and airy living and dining room area with gorgeous hardwood flooring. The layout flows seamlessly into the generously sized kitchen, then head on down the hall and you'll find a roomy bathroom and two large bedrooms, including an oversized primary suite with a great closet and a private walk-out to an upgraded deck, perfect for enjoying your private backyard. The lower level offers even more space with a large rec room featuring a cozy gas fireplace perfect for relaxing or hosting movie nights. Two additional spacious bedrooms provide plenty of room for family, guests, or a home office. A second well-appointed bathroom, along with a convenient laundry room and ample storage space, completes the lower level and makes this home as practical as it is beautiful. With an attached garage, great backyard, prime location, get ready to be impressed and discover why this Bedford beauty is the perfect place to call home. (id:57975)
Open House
This property has open houses!
10:30 am
Ends at:12:00 pm
1:00 pm
Ends at:2:30 pm
Property Details
| MLS® Number | X12050895 |
| Property Type | Single Family |
| Community Name | Stratford |
| Amenities Near By | Schools |
| Features | Irregular Lot Size |
| Parking Space Total | 3 |
| Structure | Patio(s), Deck, Shed |
Building
| Bathroom Total | 2 |
| Bedrooms Above Ground | 2 |
| Bedrooms Below Ground | 2 |
| Bedrooms Total | 4 |
| Age | 31 To 50 Years |
| Amenities | Fireplace(s) |
| Appliances | Water Heater, Water Softener, Garage Door Opener Remote(s), Water Meter, Dishwasher, Dryer, Stove, Washer, Refrigerator |
| Architectural Style | Raised Bungalow |
| Basement Development | Finished |
| Basement Type | Full (finished) |
| Construction Style Attachment | Detached |
| Cooling Type | Central Air Conditioning |
| Exterior Finish | Brick Facing |
| Fire Protection | Smoke Detectors |
| Fireplace Present | Yes |
| Fireplace Total | 1 |
| Foundation Type | Poured Concrete |
| Heating Fuel | Natural Gas |
| Heating Type | Forced Air |
| Stories Total | 1 |
| Size Interior | 1,100 - 1,500 Ft2 |
| Type | House |
| Utility Water | Municipal Water |
Parking
| Attached Garage | |
| Garage |
Land
| Acreage | No |
| Fence Type | Partially Fenced |
| Land Amenities | Schools |
| Landscape Features | Landscaped |
| Sewer | Sanitary Sewer |
| Size Irregular | 62.7 X 107.8 Acre |
| Size Total Text | 62.7 X 107.8 Acre |
| Zoning Description | R2 |
Rooms
| Level | Type | Length | Width | Dimensions |
|---|---|---|---|---|
| Basement | Other | 1.77 m | 2.34 m | 1.77 m x 2.34 m |
| Basement | Utility Room | 3.54 m | 1.89 m | 3.54 m x 1.89 m |
| Basement | Bedroom 3 | 3.35 m | 4.81 m | 3.35 m x 4.81 m |
| Basement | Bedroom 4 | 3.39 m | 3.81 m | 3.39 m x 3.81 m |
| Basement | Family Room | 6.81 m | 3.78 m | 6.81 m x 3.78 m |
| Basement | Bathroom | 2.24 m | 1.75 m | 2.24 m x 1.75 m |
| Main Level | Living Room | 3.8 m | 5.02 m | 3.8 m x 5.02 m |
| Main Level | Kitchen | 3.2 m | 3.61 m | 3.2 m x 3.61 m |
| Main Level | Dining Room | 3.3 m | 2.79 m | 3.3 m x 2.79 m |
| Main Level | Primary Bedroom | 3.82 m | 5.65 m | 3.82 m x 5.65 m |
| Main Level | Bedroom 2 | 3.2 m | 3.96 m | 3.2 m x 3.96 m |
| Main Level | Bathroom | 2.41 m | 2.24 m | 2.41 m x 2.24 m |
https://www.realtor.ca/real-estate/28094885/205-bedford-drive-stratford-stratford
Contact Us
Contact us for more information

