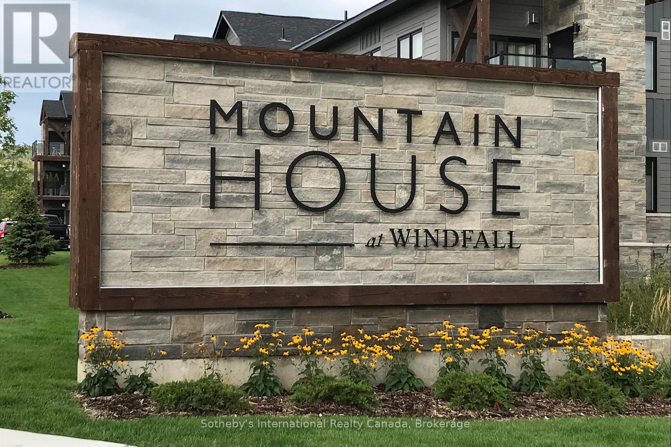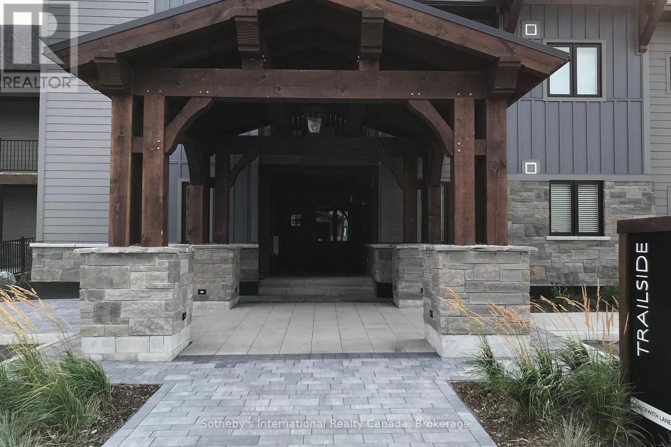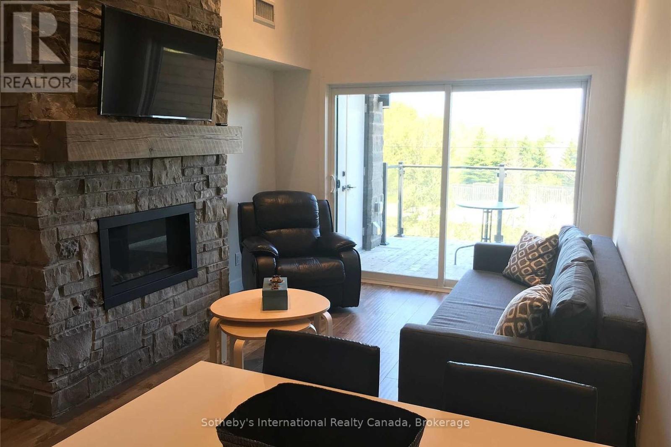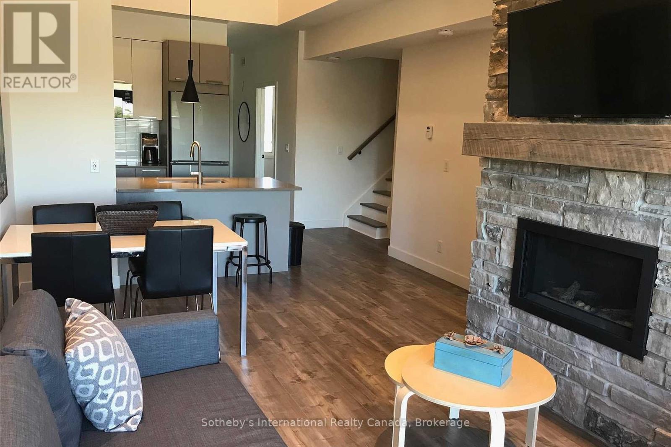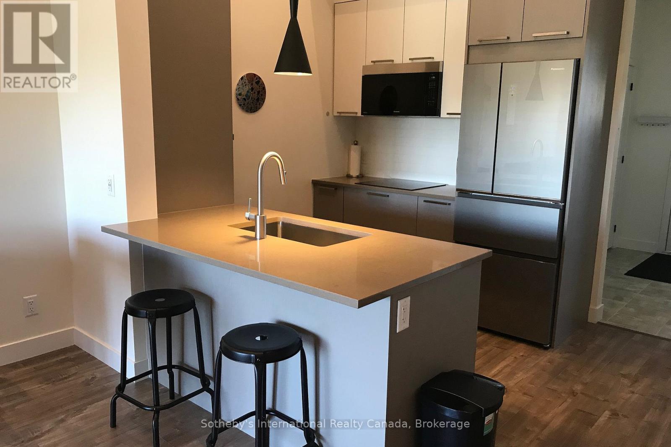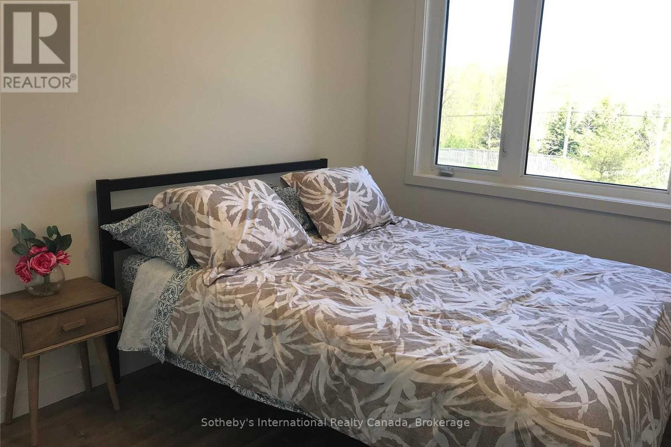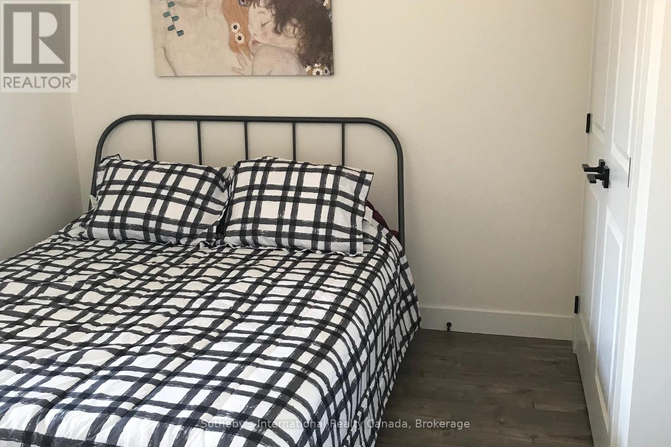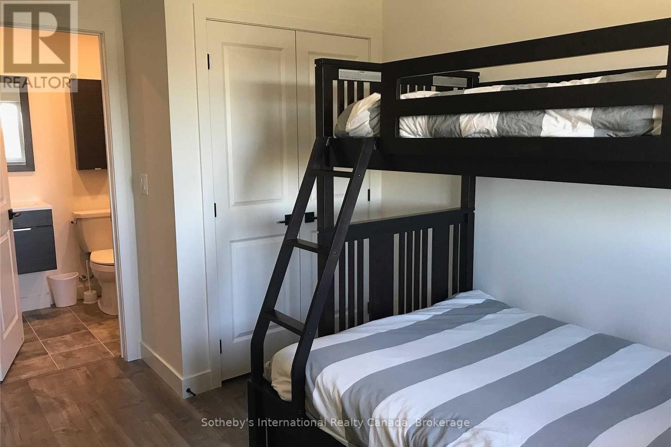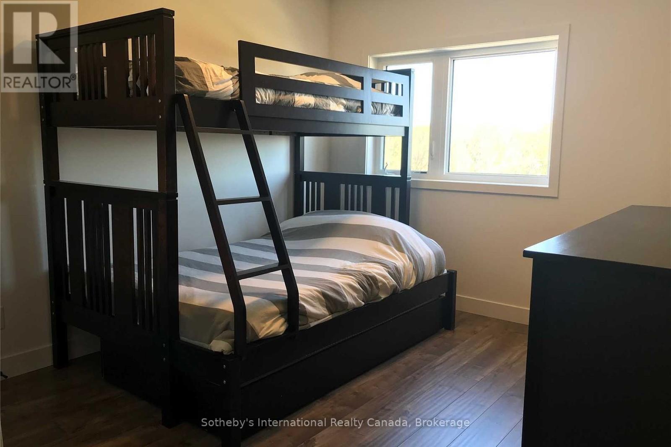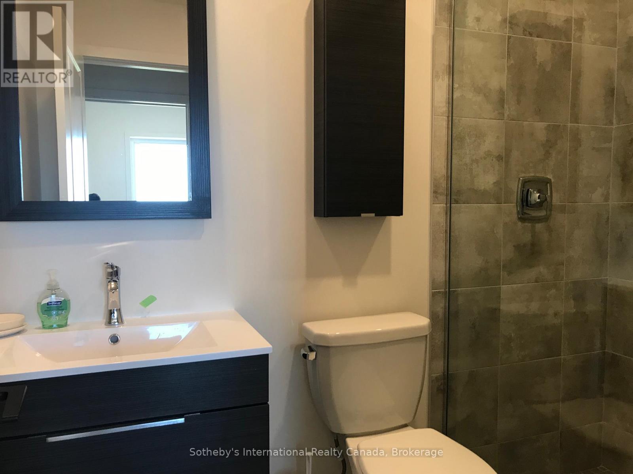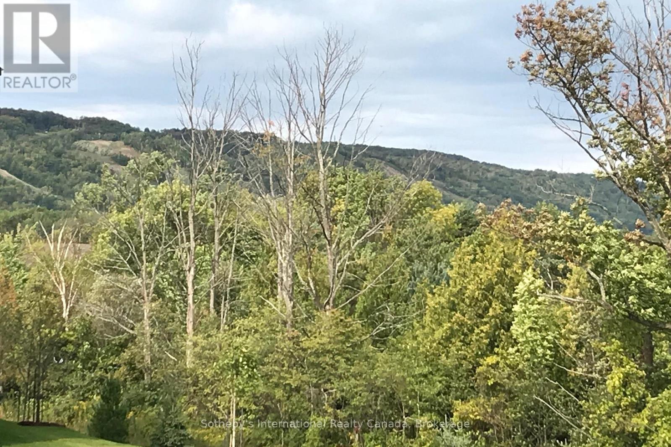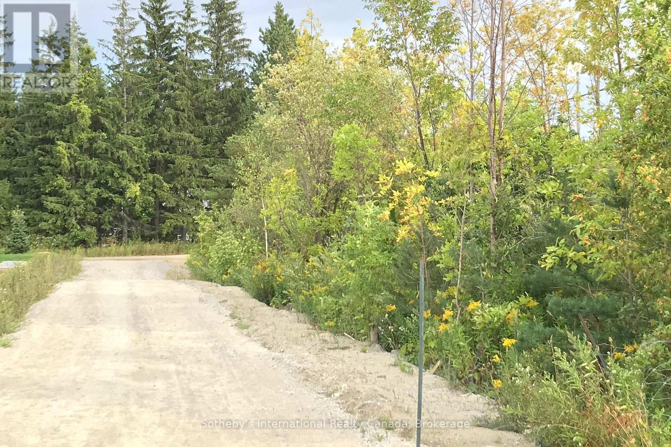3 Bedroom
2 Bathroom
1,000 - 1,199 ft2
Fireplace
Outdoor Pool
Central Air Conditioning
Forced Air
$2,500 Monthly
Summer/Fall: Chalet + Loft With Ensuite Located in Mountain House Condominiums, one of the area's premier condo communities. Main Floor With Spacious 2 Bedrooms, Modern Bath And Glass Shower. Upper level loft with third bedroom and ensuite. Open Concept Kitchen/Living Room With Walkout To Balcony With Direct Line Gas BBQ. Fully Furnished, Stunning Kitchen With Modern Finishes, Stainless Steel Appliances, Front Load Washer And Dryer. Backs Onto Trails, Close To Blue Mountain Village, Beaches, Hiking, Biking, Shops, And Restaurants. The community center, known as Zephyr Springs loaded with amenities including year-round pools, indoor/outdoor fireplaces, a Fitness Room, Sauna and more! Unit comes with 1 assigned parking space. Utilities in addition to rent. Not available for annual rental, No pets. (id:57975)
Property Details
|
MLS® Number
|
X12058746 |
|
Property Type
|
Single Family |
|
Community Name
|
Blue Mountains |
|
Community Features
|
Pets Not Allowed |
|
Easement
|
Sub Division Covenants |
|
Parking Space Total
|
1 |
|
Pool Type
|
Outdoor Pool |
Building
|
Bathroom Total
|
2 |
|
Bedrooms Above Ground
|
3 |
|
Bedrooms Total
|
3 |
|
Age
|
0 To 5 Years |
|
Amenities
|
Exercise Centre, Visitor Parking, Fireplace(s) |
|
Appliances
|
Dishwasher, Dryer, Microwave, Stove, Washer, Window Coverings, Refrigerator |
|
Cooling Type
|
Central Air Conditioning |
|
Exterior Finish
|
Aluminum Siding, Wood |
|
Fireplace Present
|
Yes |
|
Heating Fuel
|
Natural Gas |
|
Heating Type
|
Forced Air |
|
Size Interior
|
1,000 - 1,199 Ft2 |
|
Type
|
Apartment |
Parking
Land
|
Access Type
|
Year-round Access |
|
Acreage
|
No |
Rooms
| Level |
Type |
Length |
Width |
Dimensions |
|
Second Level |
Bedroom |
3.09 m |
3.35 m |
3.09 m x 3.35 m |
|
Second Level |
Bathroom |
|
|
Measurements not available |
|
Main Level |
Bedroom |
3.09 m |
3.09 m |
3.09 m x 3.09 m |
|
Main Level |
Bathroom |
|
|
Measurements not available |
|
Main Level |
Bedroom |
3.09 m |
2.43 m |
3.09 m x 2.43 m |
|
Main Level |
Living Room |
3.75 m |
5.48 m |
3.75 m x 5.48 m |
|
Main Level |
Kitchen |
2.28 m |
2.43 m |
2.28 m x 2.43 m |
Utilities
https://www.realtor.ca/real-estate/28113331/206-10-beckwith-lane-blue-mountains-blue-mountains


