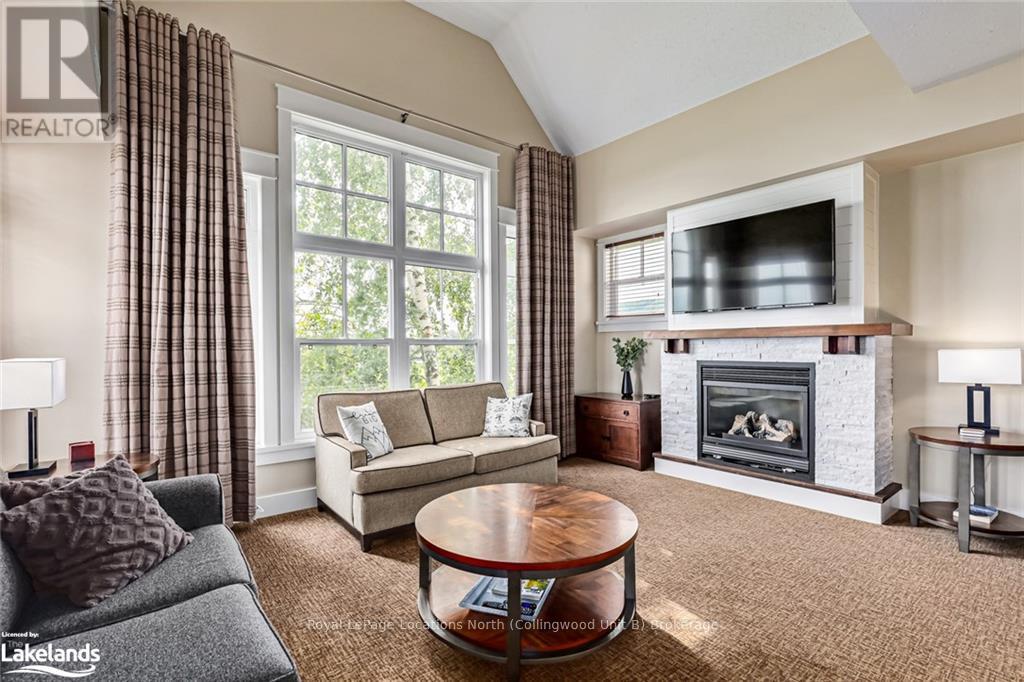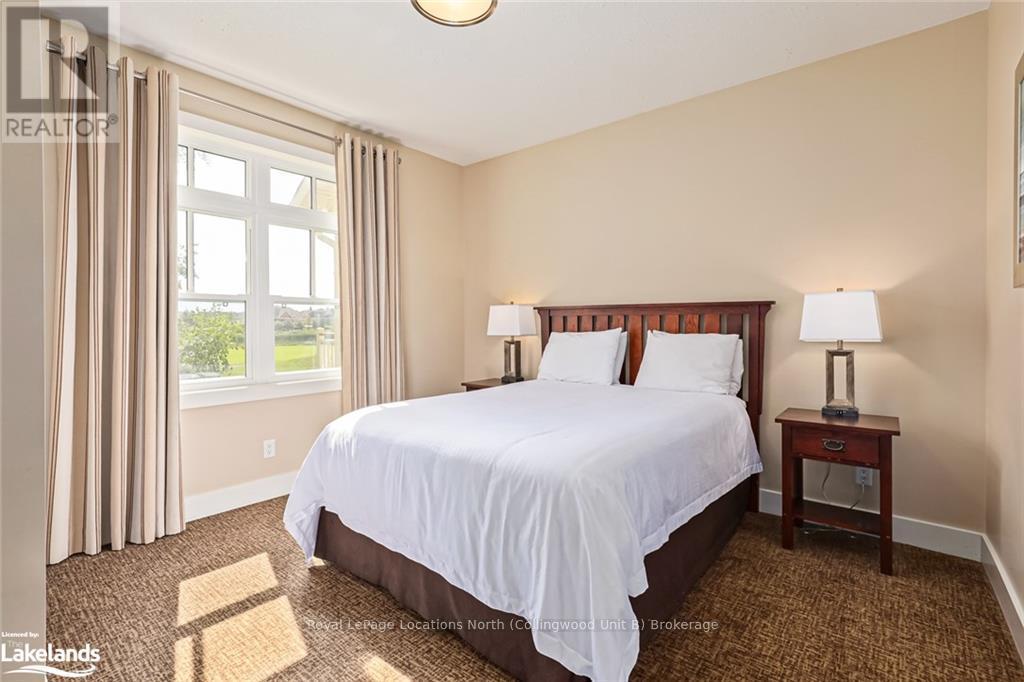206 - 115 Fairway Court Blue Mountains, Ontario L9Y 0P8
$1,177,000Maintenance, Insurance, Common Area Maintenance
$1,162.78 Monthly
Maintenance, Insurance, Common Area Maintenance
$1,162.78 MonthlyWhether you area a skier or summer lover of Blue Blue Mountain, this condo is a perfect fit for you. Welcome to this turn key upper level 3 bedroom, two bath unit overlooking the 18th Fairway of Monterra Golf Course and views to The Georgian Bay from the spacious second level master bedroom with ensuite. The lower main level features a bright open floor plan and cathedral ceilings with many windows and great views. There are two bedrooms and a 4 piece ensuite on this level as well. There is a balcony with BBQ and ideal for morning coffee and soaking in the sunshine. Move right in as this unit is sold fully furnished and ready to enjoy as owners and also have the opportunity to generate some revenue from the allowed short term rentals (STA's) allowed at Rivergrass. All new appliances. The complex also features a seasonal pool and a year round hot tub to enjoy the beautiful summer months at Blue Mountain. Take a short stroll to Blue Mountain Village to enjoy the many amenities and restaurants, or call the BMVA shuttle service to get dropped to the village or any of the ski lifts in the winter. As a BMVA member you also have access to The Blue Mountain Beach that offers lots of activities for all ages. HST may be applicable but can be deferred by obtaining an HST number. (id:57975)
Property Details
| MLS® Number | X10897923 |
| Property Type | Single Family |
| Community Name | Blue Mountain Resort Area |
| Community Features | Pet Restrictions |
| Features | Flat Site, Balcony |
| Parking Space Total | 2 |
| Pool Type | Indoor Pool, Outdoor Pool |
Building
| Bathroom Total | 2 |
| Bedrooms Above Ground | 3 |
| Bedrooms Total | 3 |
| Amenities | Visitor Parking, Storage - Locker |
| Appliances | Water Heater, Dishwasher, Dryer, Furniture, Microwave, Refrigerator, Stove, Washer, Window Coverings |
| Cooling Type | Central Air Conditioning |
| Fireplace Present | Yes |
| Fireplace Total | 1 |
| Foundation Type | Concrete |
| Heating Fuel | Natural Gas |
| Heating Type | Forced Air |
| Stories Total | 2 |
| Size Interior | 1,400 - 1,599 Ft2 |
| Type | Row / Townhouse |
| Utility Water | Municipal Water |
Land
| Acreage | No |
| Zoning Description | R2 |
Rooms
| Level | Type | Length | Width | Dimensions |
|---|---|---|---|---|
| Second Level | Primary Bedroom | 5.44 m | 4.01 m | 5.44 m x 4.01 m |
| Second Level | Other | 2.57 m | 1.73 m | 2.57 m x 1.73 m |
| Main Level | Living Room | 4.83 m | 4.11 m | 4.83 m x 4.11 m |
| Main Level | Dining Room | 3.86 m | 3.84 m | 3.86 m x 3.84 m |
| Main Level | Kitchen | 2.64 m | 2.34 m | 2.64 m x 2.34 m |
| Main Level | Bedroom | 3.76 m | 3.53 m | 3.76 m x 3.53 m |
| Main Level | Bedroom | 3.86 m | 3.76 m | 3.86 m x 3.76 m |
| Main Level | Bathroom | Measurements not available |
Utilities
| Cable | Installed |
Contact Us
Contact us for more information





























