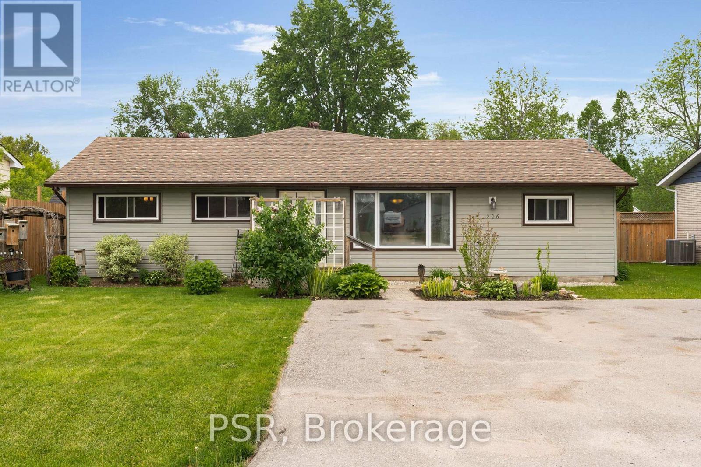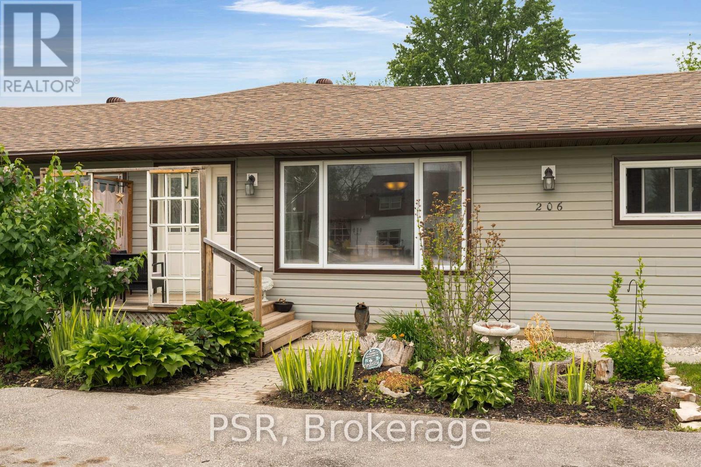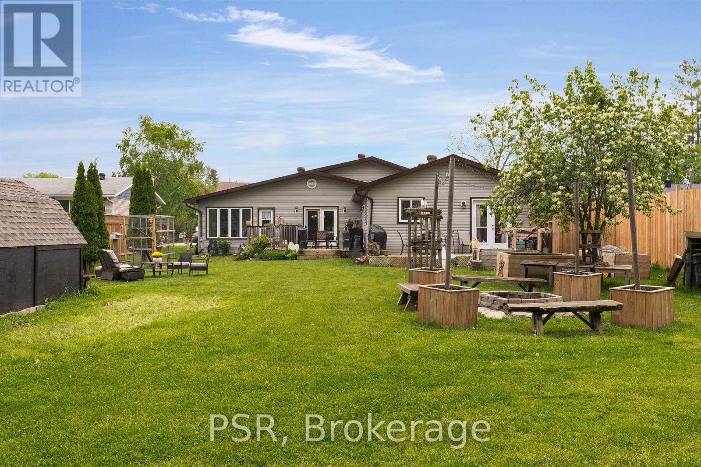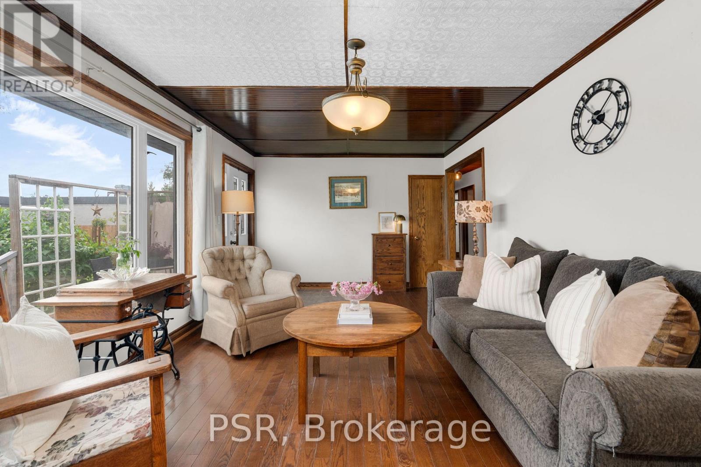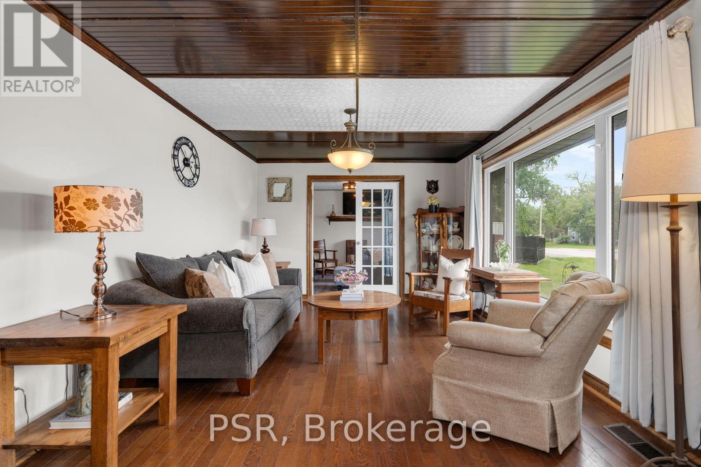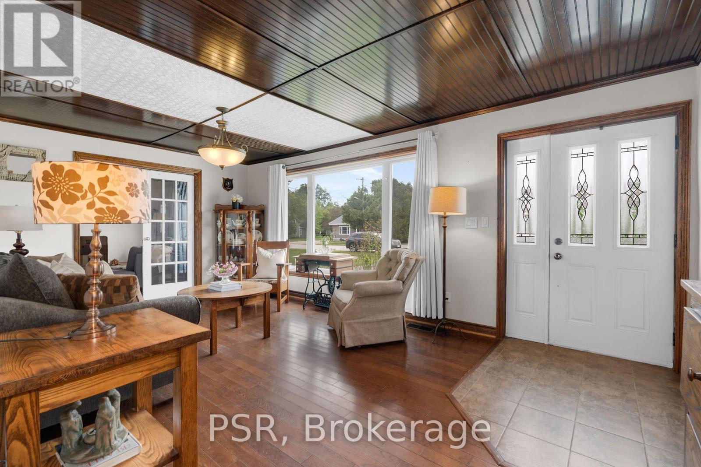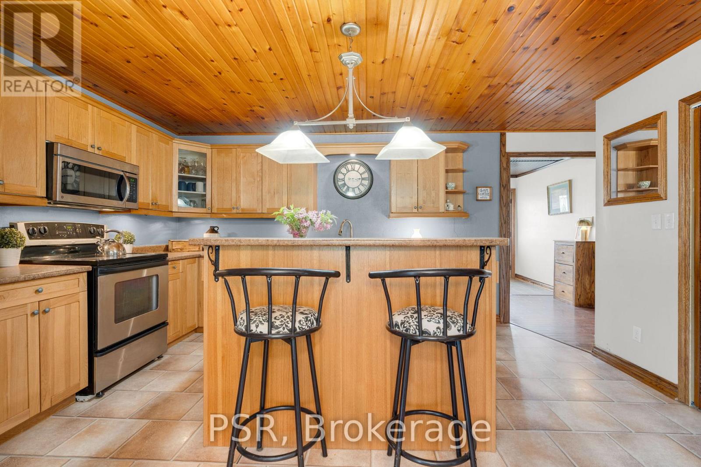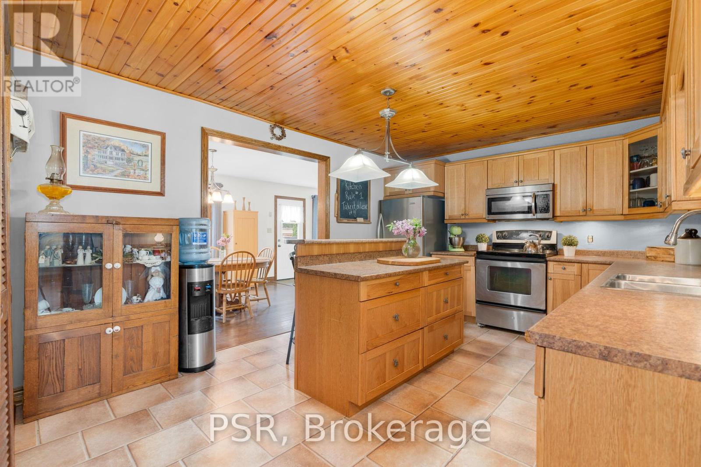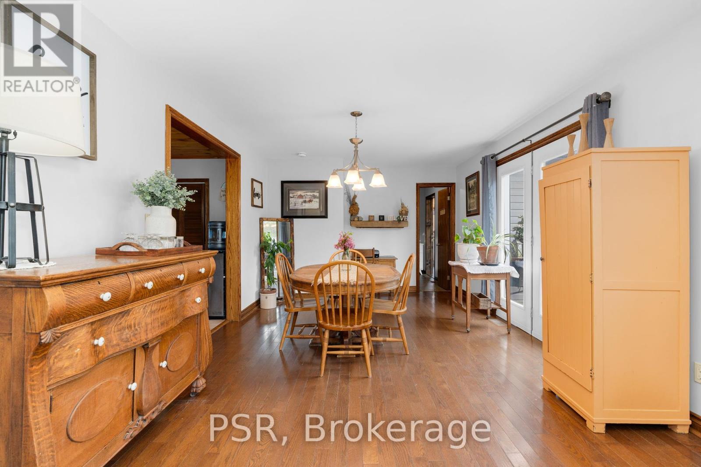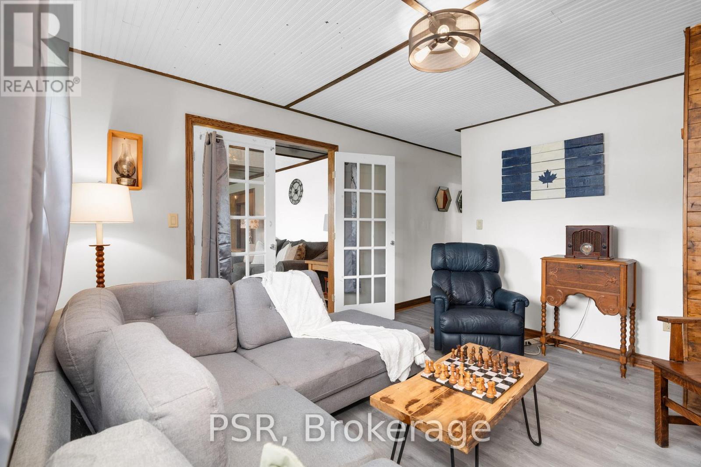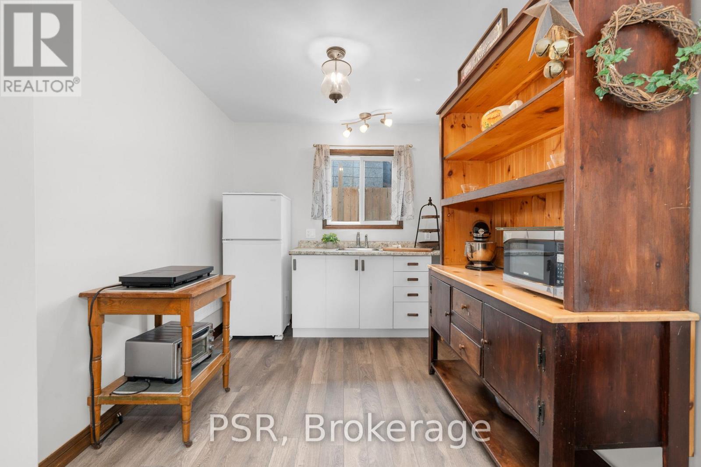4 Bedroom
3 Bathroom
2,000 - 2,500 ft2
Bungalow
Fireplace
Central Air Conditioning
Forced Air
$737,500
Ideally located just steps from Stayner's charming cafés, local shops, schools, and everyday amenities, this spacious bungalow offers more than just a home - it offers a lifestyle. Set on a full town lot with rare rear laneway access, this well-maintained residence features four bedrooms, three bathrooms, and the standout bonus of a private in-law suite - complete with a bedroom, bathroom, separate entrance, kitchenette, and a private deck overlooking the serene backyard. Whether used for extended family, guests, or rental income, this suite adds incredible flexibility and long-term value. The main living space offers everything on one floor, with multiple flexible living areas, a bright, open layout, and large windows throughout that fill the home with natural light. With generous gathering spaces, a functional kitchen, and a layout that balances connection and privacy, this home is ideal for first-time buyers, young families, downsizers, or anyone needing space that adapts with life. Located in one of Simcoe County's most vibrant and family-friendly communities, and surrounded by a growing mix of local amenities and charm, 206 William Street is the perfect place to plant roots and grow into the next chapter. Pre-listing home inspection report available! (id:57975)
Property Details
|
MLS® Number
|
S12204038 |
|
Property Type
|
Single Family |
|
Community Name
|
Stayner |
|
Features
|
Sump Pump, In-law Suite |
|
Parking Space Total
|
6 |
|
Structure
|
Deck, Shed |
Building
|
Bathroom Total
|
3 |
|
Bedrooms Above Ground
|
4 |
|
Bedrooms Total
|
4 |
|
Amenities
|
Fireplace(s), Separate Heating Controls |
|
Appliances
|
Water Heater, Dishwasher, Dryer, Stove, Washer, Window Coverings, Refrigerator |
|
Architectural Style
|
Bungalow |
|
Basement Type
|
Crawl Space |
|
Construction Style Attachment
|
Detached |
|
Cooling Type
|
Central Air Conditioning |
|
Exterior Finish
|
Vinyl Siding |
|
Fireplace Present
|
Yes |
|
Foundation Type
|
Block, Poured Concrete |
|
Half Bath Total
|
1 |
|
Heating Fuel
|
Natural Gas |
|
Heating Type
|
Forced Air |
|
Stories Total
|
1 |
|
Size Interior
|
2,000 - 2,500 Ft2 |
|
Type
|
House |
|
Utility Water
|
Municipal Water |
Parking
Land
|
Acreage
|
No |
|
Fence Type
|
Partially Fenced |
|
Sewer
|
Sanitary Sewer |
|
Size Depth
|
158 Ft ,4 In |
|
Size Frontage
|
69 Ft |
|
Size Irregular
|
69 X 158.4 Ft |
|
Size Total Text
|
69 X 158.4 Ft |
Rooms
| Level |
Type |
Length |
Width |
Dimensions |
|
Ground Level |
Primary Bedroom |
5.64 m |
3.52 m |
5.64 m x 3.52 m |
|
Ground Level |
Bathroom |
|
|
Measurements not available |
|
Ground Level |
Bathroom |
|
|
Measurements not available |
|
Ground Level |
Bedroom 2 |
3.37 m |
3.67 m |
3.37 m x 3.67 m |
|
Ground Level |
Bedroom 3 |
3.37 m |
4.56 m |
3.37 m x 4.56 m |
|
Ground Level |
Bedroom 4 |
3.21 m |
2.98 m |
3.21 m x 2.98 m |
|
Ground Level |
Living Room |
5.94 m |
3.52 m |
5.94 m x 3.52 m |
|
Ground Level |
Great Room |
3.57 m |
3.89 m |
3.57 m x 3.89 m |
|
Ground Level |
Family Room |
4.62 m |
3.46 m |
4.62 m x 3.46 m |
|
Ground Level |
Kitchen |
9.11 m |
3.48 m |
9.11 m x 3.48 m |
|
Ground Level |
Dining Room |
6.3 m |
5.33 m |
6.3 m x 5.33 m |
|
Ground Level |
Bathroom |
|
|
Measurements not available |
Utilities
|
Electricity
|
Installed |
|
Sewer
|
Installed |
https://www.realtor.ca/real-estate/28433176/206-william-street-clearview-stayner-stayner

