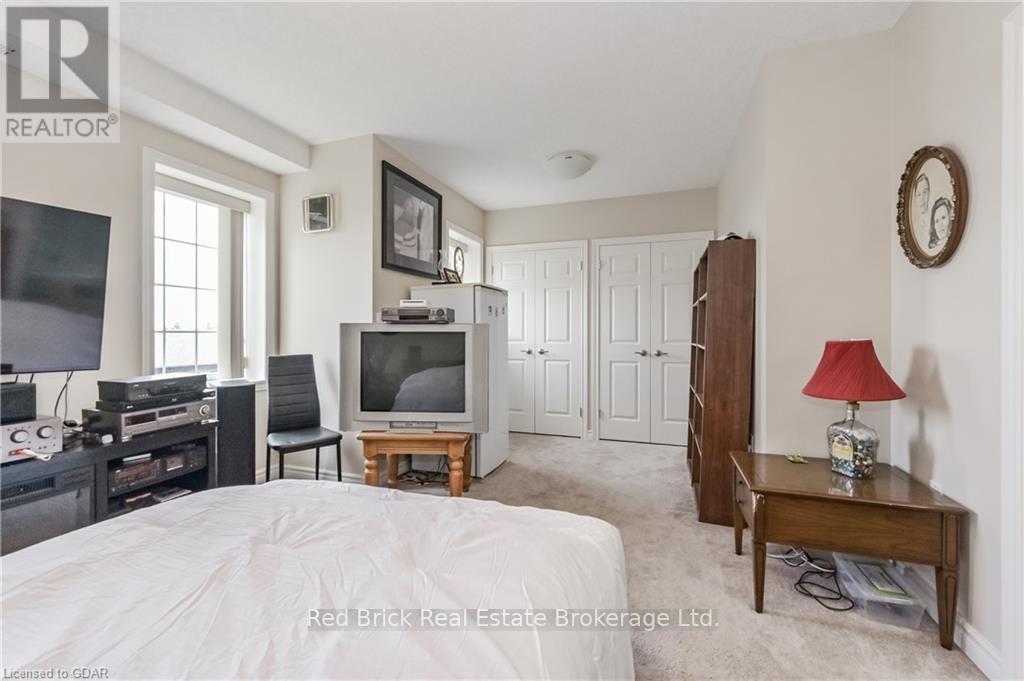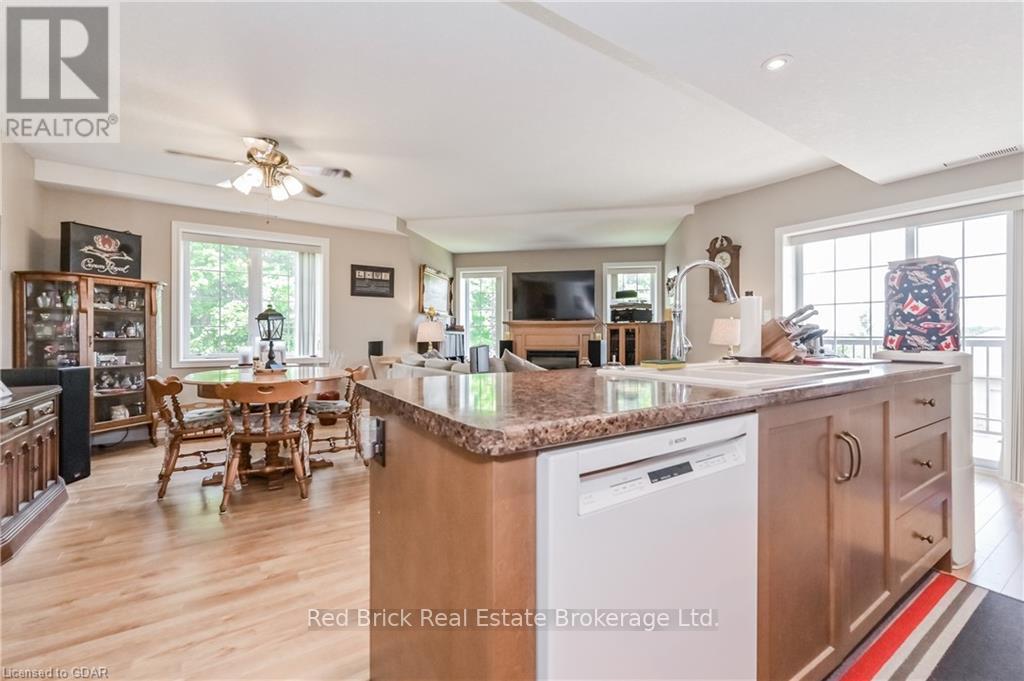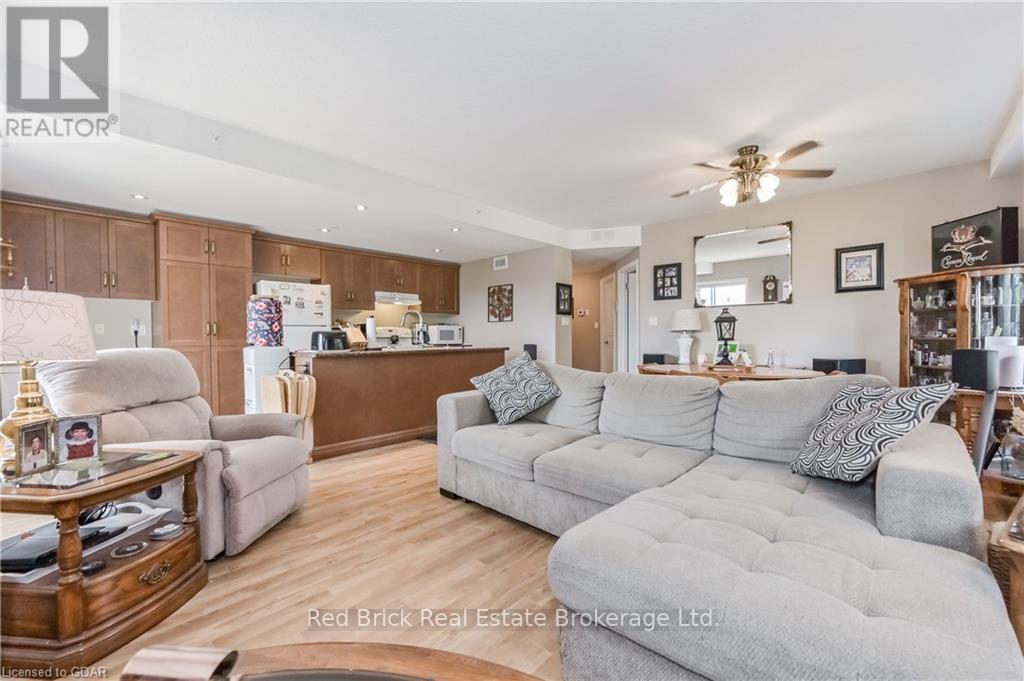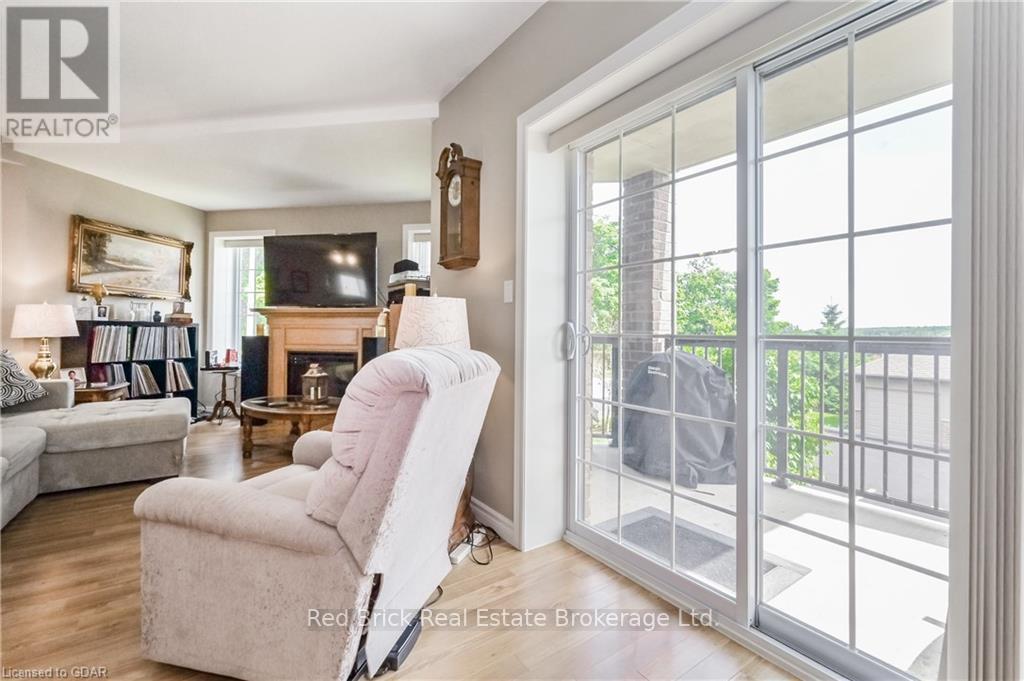207 - 6492 Gerrie Road Centre Wellington, Ontario N0B 1S0
$724,900Maintenance, Heat, Insurance, Common Area Maintenance, Water
$640 Monthly
Maintenance, Heat, Insurance, Common Area Maintenance, Water
$640 MonthlyCozy, comfortable, and highly sought after—these are just a few words that describe the Allan Suites in historic Elora. These condos are nestled on the edge of green space, yet just a stone's throw from the many amenities of downtown. Key features of unit 207 include two bedrooms, two bathrooms, an open balcony, two parking spaces, over 1,300 square feet of living space, affordable Geo thermal heating and cooling, a private locker, and—here’s the kicker—a garage for added convenience. The building also offers great amenities, including an overnight guest suite, an exercise room, indoor bicycle storage, and a party room. Don’t miss out on this well-maintained condo that offers a high quality of living with a low-maintenance lifestyle. Book your showing today! (Building built by James Keating Construction Ltd) (id:57975)
Property Details
| MLS® Number | X11898412 |
| Property Type | Single Family |
| Community Name | Elora/Salem |
| CommunityFeatures | Pet Restrictions |
| EquipmentType | None, Water Heater |
| Features | Balcony |
| ParkingSpaceTotal | 2 |
| RentalEquipmentType | None, Water Heater |
Building
| BathroomTotal | 2 |
| BedroomsAboveGround | 2 |
| BedroomsTotal | 2 |
| Amenities | Exercise Centre, Recreation Centre, Party Room, Visitor Parking, Storage - Locker |
| Appliances | Dishwasher, Dryer, Garage Door Opener, Refrigerator, Stove, Washer, Window Coverings |
| CoolingType | Central Air Conditioning |
| ExteriorFinish | Brick |
| FireProtection | Smoke Detectors |
| FireplacePresent | Yes |
| HeatingType | Forced Air |
| SizeInterior | 1199.9898 - 1398.9887 Sqft |
| Type | Apartment |
| UtilityWater | Municipal Water |
Parking
| Detached Garage |
Land
| Acreage | No |
| ZoningDescription | R4.60.2 |
Rooms
| Level | Type | Length | Width | Dimensions |
|---|---|---|---|---|
| Main Level | Bathroom | Measurements not available | ||
| Main Level | Bathroom | Measurements not available | ||
| Main Level | Bedroom | 3.28 m | 4.9 m | 3.28 m x 4.9 m |
| Main Level | Dining Room | 2.87 m | 4.34 m | 2.87 m x 4.34 m |
| Main Level | Foyer | 3.45 m | 2.18 m | 3.45 m x 2.18 m |
| Main Level | Kitchen | 5.11 m | 2.39 m | 5.11 m x 2.39 m |
| Main Level | Living Room | 5.26 m | 5.26 m | 5.26 m x 5.26 m |
| Main Level | Primary Bedroom | 5.79 m | 5.49 m | 5.79 m x 5.49 m |
| Main Level | Utility Room | 1.22 m | 1.3 m | 1.22 m x 1.3 m |
Interested?
Contact us for more information











































