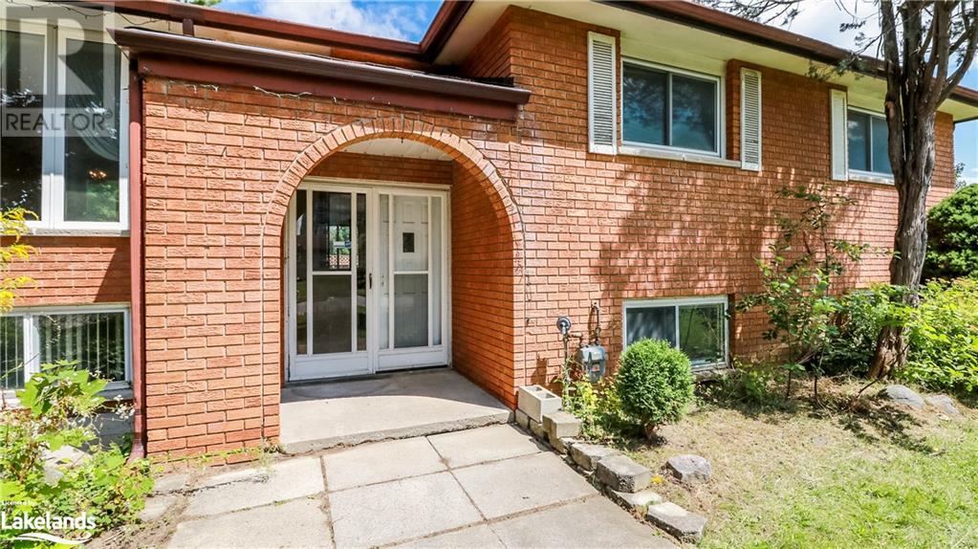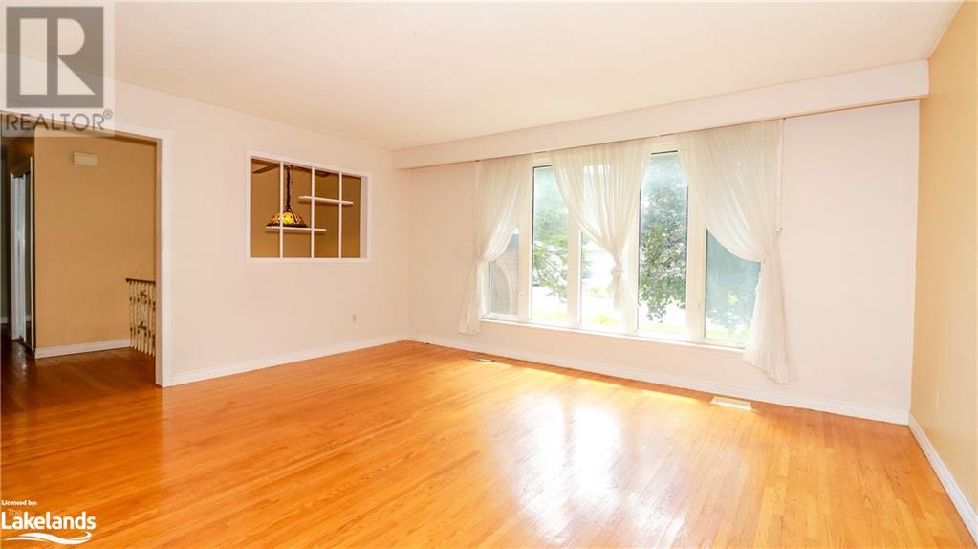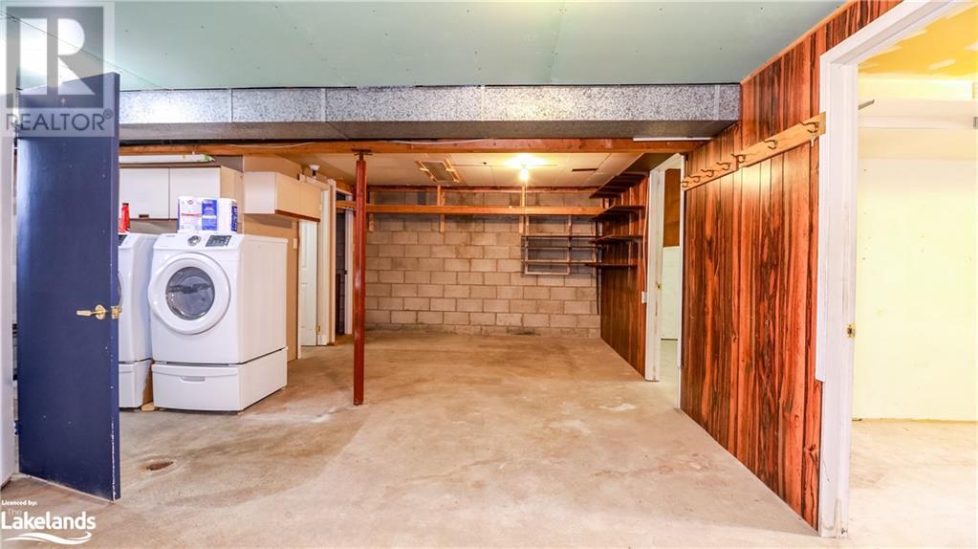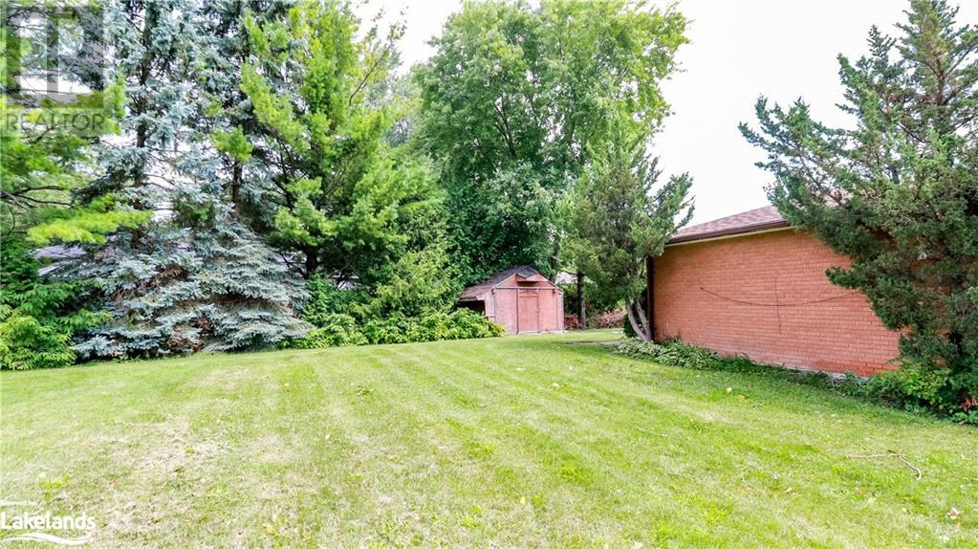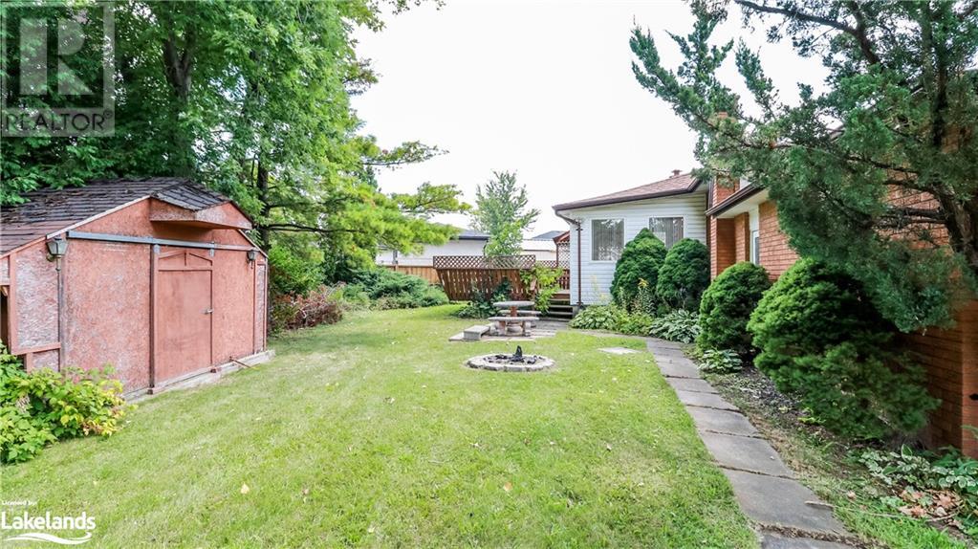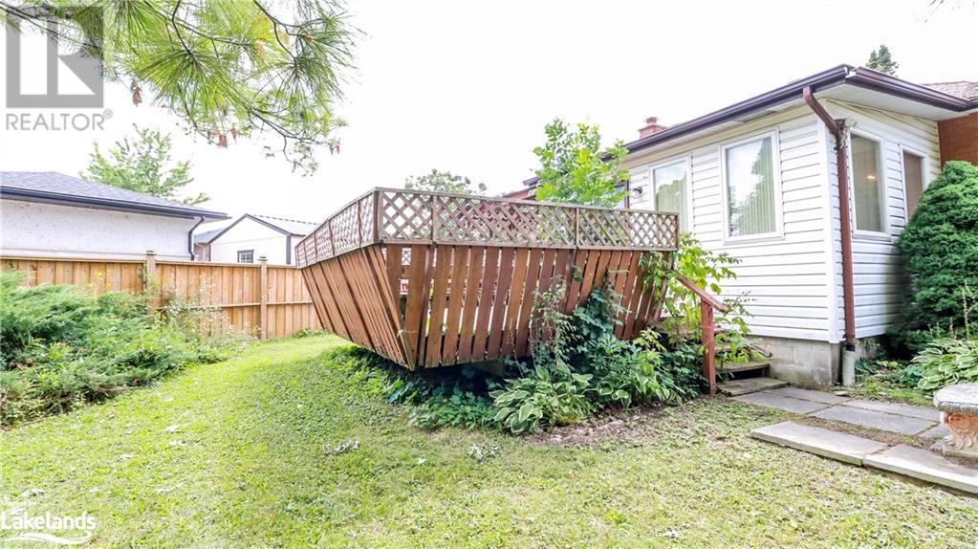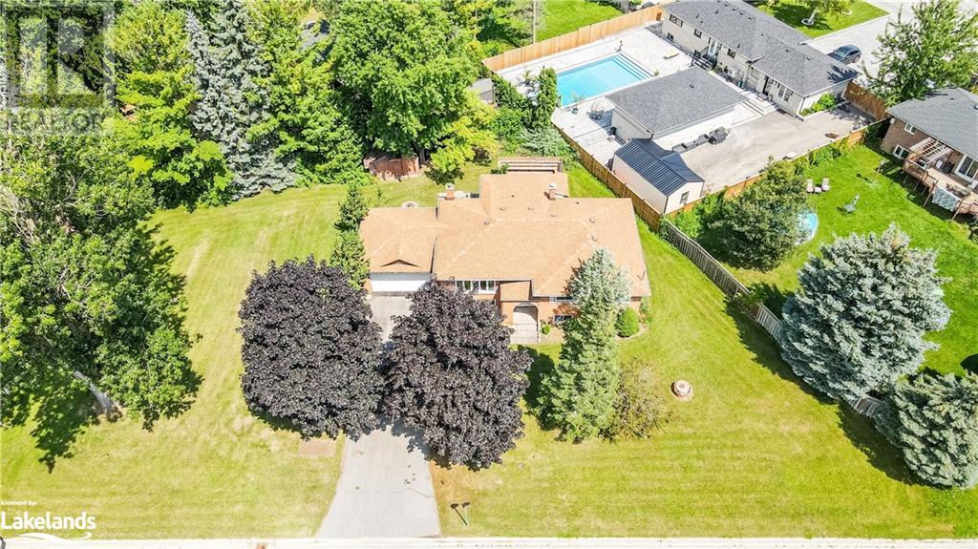4 Bedroom
2 Bathroom
2778 sqft
Bungalow
Central Air Conditioning
Forced Air
$999,900
Opportunity Knocks – Brick Bungalow on a Double Lot in Growing Painswick Located in the heart of Painswick, one of the area’s most rapidly developing neighborhoods, this 3-bedroom, 3-bathroom brick bungalow is a rare find with tremendous potential. Whether you’re an investor, renovator, or family looking to settle in a convenient and fast-growing community, this home presents endless possibilities. Just minutes from shopping, top-rated schools, and the GO Train, and with quick access to Hwy 11 and 400, this property offers the perfect balance of suburban convenience and investment opportunity. The separate basement entrance opens the door to potential income as an in-law suite or rental unit, while the spacious double lot may offer future development opportunities, including the possibility of severance. Though in need of updating, this home’s solid bones and prime location make it the perfect canvas for your vision. In an area poised for major growth and development, this property is a smart investment today and for the future. Don’t miss your chance to unlock the full potential of this home—schedule a viewing today! (id:57975)
Property Details
|
MLS® Number
|
40656447 |
|
Property Type
|
Single Family |
|
Amenities Near By
|
Golf Nearby, Public Transit, Schools, Shopping |
|
Features
|
Paved Driveway |
|
Parking Space Total
|
6 |
|
Structure
|
Shed |
Building
|
Bathroom Total
|
2 |
|
Bedrooms Above Ground
|
3 |
|
Bedrooms Below Ground
|
1 |
|
Bedrooms Total
|
4 |
|
Appliances
|
Dryer, Refrigerator, Stove, Washer, Microwave Built-in |
|
Architectural Style
|
Bungalow |
|
Basement Development
|
Partially Finished |
|
Basement Type
|
Full (partially Finished) |
|
Constructed Date
|
1974 |
|
Construction Style Attachment
|
Detached |
|
Cooling Type
|
Central Air Conditioning |
|
Exterior Finish
|
Brick |
|
Heating Fuel
|
Natural Gas |
|
Heating Type
|
Forced Air |
|
Stories Total
|
1 |
|
Size Interior
|
2778 Sqft |
|
Type
|
House |
|
Utility Water
|
Dug Well |
Parking
Land
|
Acreage
|
No |
|
Land Amenities
|
Golf Nearby, Public Transit, Schools, Shopping |
|
Sewer
|
Septic System |
|
Size Depth
|
80 Ft |
|
Size Frontage
|
195 Ft |
|
Size Total Text
|
Under 1/2 Acre |
|
Zoning Description
|
R1 |
Rooms
| Level |
Type |
Length |
Width |
Dimensions |
|
Basement |
Other |
|
|
10'9'' x 11'7'' |
|
Basement |
Bedroom |
|
|
11'8'' x 11'7'' |
|
Basement |
Games Room |
|
|
11'4'' x 7'0'' |
|
Basement |
Recreation Room |
|
|
25'0'' x 16'0'' |
|
Main Level |
Full Bathroom |
|
|
Measurements not available |
|
Main Level |
3pc Bathroom |
|
|
Measurements not available |
|
Main Level |
Bedroom |
|
|
9'10'' x 11'0'' |
|
Main Level |
Bedroom |
|
|
10'0'' x 11'0'' |
|
Main Level |
Primary Bedroom |
|
|
11'11'' x 14'10'' |
|
Main Level |
Eat In Kitchen |
|
|
10'10'' x 16'0'' |
|
Main Level |
Sunroom |
|
|
11'6'' x 15'4'' |
|
Main Level |
Dining Room |
|
|
9'11'' x 11'5'' |
|
Main Level |
Living Room |
|
|
14'2'' x 16'3'' |
https://www.realtor.ca/real-estate/27489639/208-kenneth-avenue-barrie




