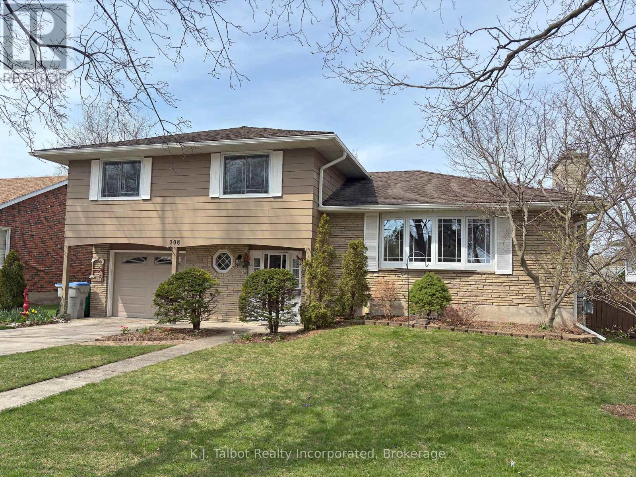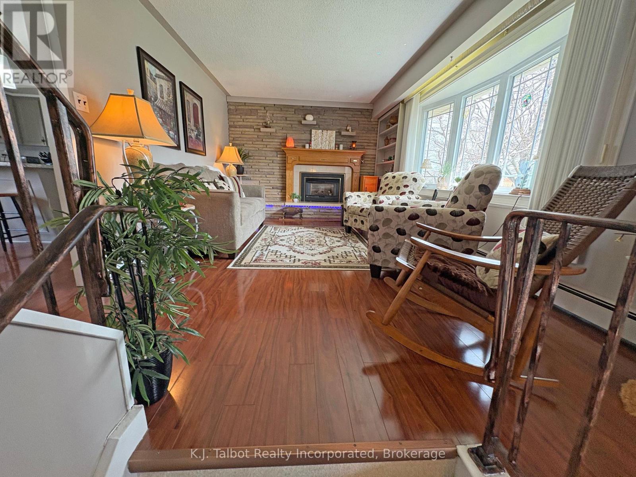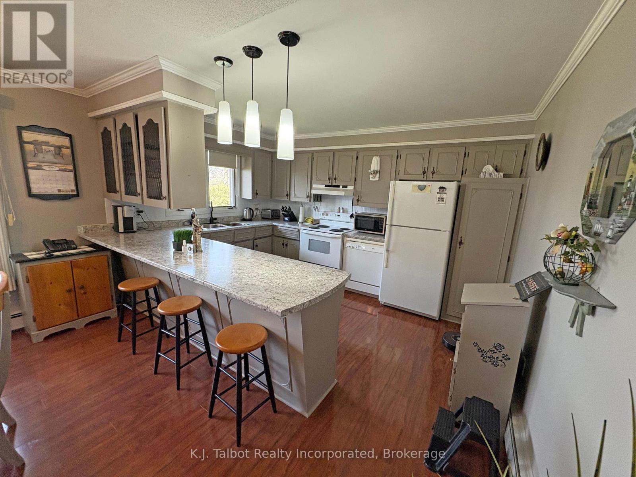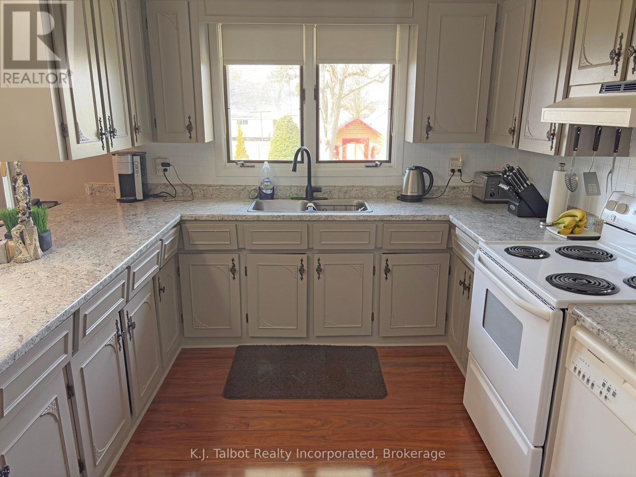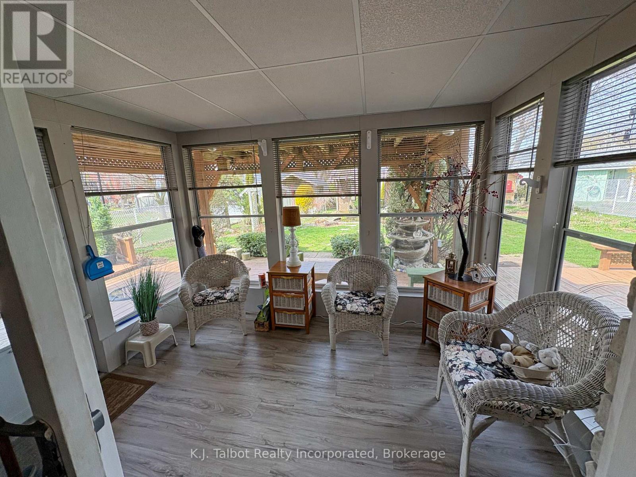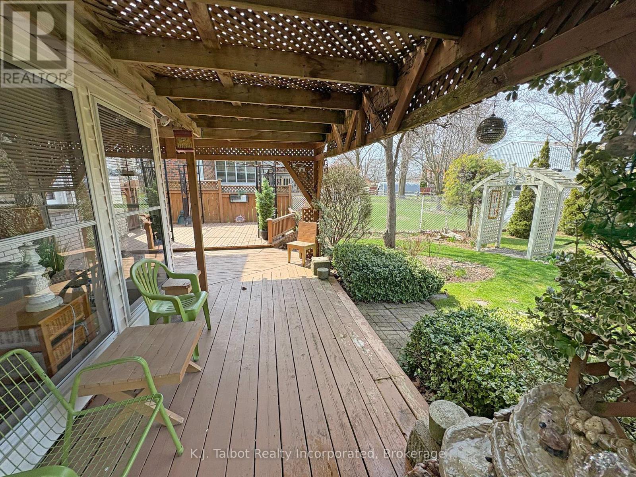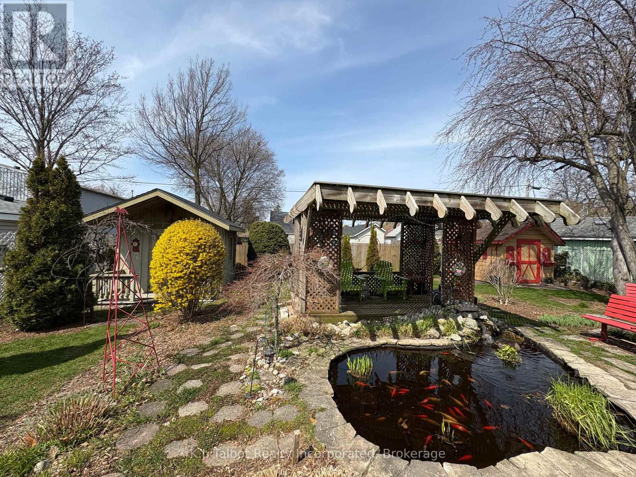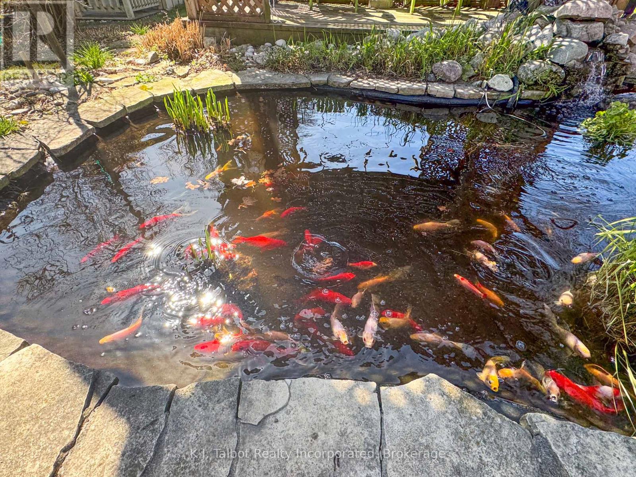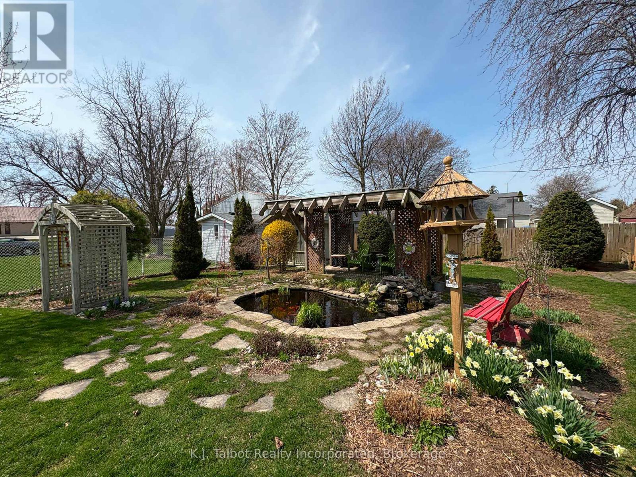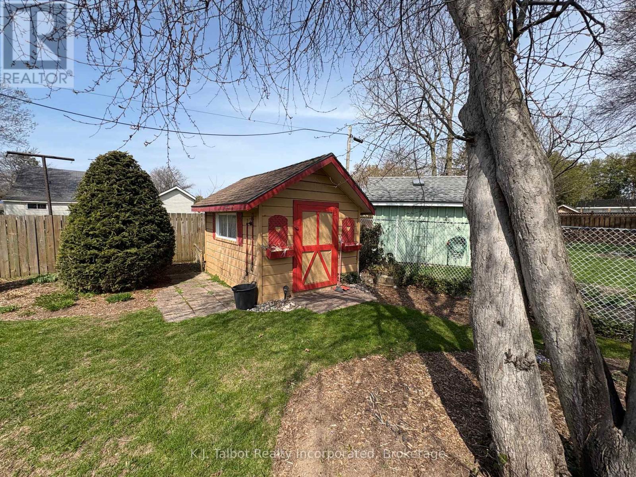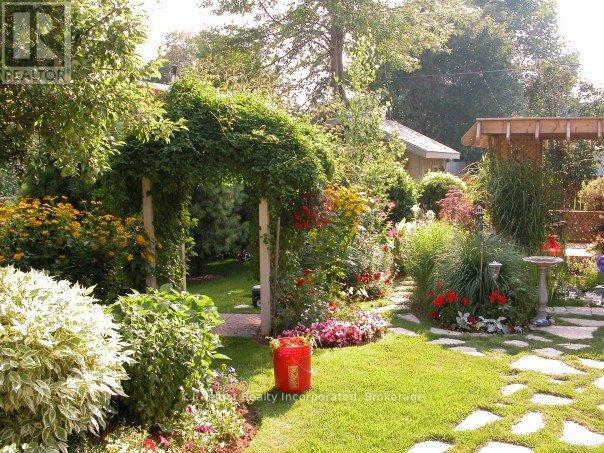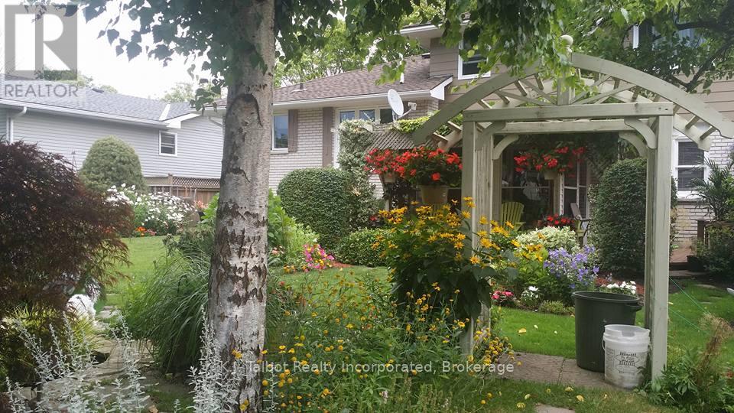3 Bedroom
2 Bathroom
1,500 - 2,000 ft2
Fireplace
Hot Water Radiator Heat
$599,900
A welcoming family home located in a quiet and peaceful neighborhood. This cherished family home is now ready for a new chapter. It offers an abundance of living space, including a family room, kitchen, dining room, living room, office, utility and laundry room, den, and a delightful sunroom that overlooks a beautiful, fully fenced backyard that is a gardener's dream. Attached single car garage. Central Vac. Large Kitchen & dining space for entertaining. Main floor 2pc bath. Upstairs, you'll find three generously sized bedrooms and a spacious 4-piece semi-ensuite bathroom. Livingroom enhanced by large Bay window area & gas fireplace. Private back yard setting offers manicured gardens, tranquil fish pond with an abundance of goldfish, 2 - storage sheds, and a lovely sitting area overlooking the pond and yard. This property has been meticulously maintained and awaits a family to create their own lasting memories. (id:57975)
Property Details
|
MLS® Number
|
X12104379 |
|
Property Type
|
Single Family |
|
Community Name
|
Goderich (Town) |
|
Equipment Type
|
None |
|
Parking Space Total
|
3 |
|
Rental Equipment Type
|
None |
|
Structure
|
Deck, Patio(s), Shed |
Building
|
Bathroom Total
|
2 |
|
Bedrooms Above Ground
|
3 |
|
Bedrooms Total
|
3 |
|
Age
|
31 To 50 Years |
|
Amenities
|
Fireplace(s) |
|
Appliances
|
Water Heater, Central Vacuum, Dishwasher, Dryer, Hood Fan, Stove, Washer, Refrigerator |
|
Basement Development
|
Finished |
|
Basement Type
|
N/a (finished) |
|
Construction Style Attachment
|
Detached |
|
Construction Style Split Level
|
Sidesplit |
|
Exterior Finish
|
Brick |
|
Fire Protection
|
Smoke Detectors |
|
Fireplace Present
|
Yes |
|
Fireplace Total
|
1 |
|
Fireplace Type
|
Insert |
|
Foundation Type
|
Block |
|
Half Bath Total
|
1 |
|
Heating Fuel
|
Natural Gas |
|
Heating Type
|
Hot Water Radiator Heat |
|
Size Interior
|
1,500 - 2,000 Ft2 |
|
Type
|
House |
|
Utility Water
|
Municipal Water |
Parking
Land
|
Acreage
|
No |
|
Fence Type
|
Fully Fenced |
|
Sewer
|
Sanitary Sewer |
|
Size Depth
|
135 Ft |
|
Size Frontage
|
62 Ft |
|
Size Irregular
|
62 X 135 Ft |
|
Size Total Text
|
62 X 135 Ft |
|
Zoning Description
|
R2 |
Rooms
| Level |
Type |
Length |
Width |
Dimensions |
|
Second Level |
Bedroom |
4.66 m |
3.6 m |
4.66 m x 3.6 m |
|
Second Level |
Bedroom 2 |
2.93 m |
3.96 m |
2.93 m x 3.96 m |
|
Second Level |
Bedroom 3 |
3.63 m |
3.99 m |
3.63 m x 3.99 m |
|
Basement |
Laundry Room |
2.41 m |
1.92 m |
2.41 m x 1.92 m |
|
Basement |
Den |
3.35 m |
4.05 m |
3.35 m x 4.05 m |
|
Basement |
Office |
2.47 m |
4.05 m |
2.47 m x 4.05 m |
|
Basement |
Utility Room |
3.44 m |
3.38 m |
3.44 m x 3.38 m |
|
Main Level |
Living Room |
5.88 m |
3.38 m |
5.88 m x 3.38 m |
|
Main Level |
Dining Room |
4.08 m |
2.87 m |
4.08 m x 2.87 m |
|
Main Level |
Kitchen |
4.08 m |
3.11 m |
4.08 m x 3.11 m |
|
Ground Level |
Foyer |
2.32 m |
2.41 m |
2.32 m x 2.41 m |
|
Ground Level |
Family Room |
2.71 m |
4.51 m |
2.71 m x 4.51 m |
|
Ground Level |
Sunroom |
2.33 m |
3.42 m |
2.33 m x 3.42 m |
https://www.realtor.ca/real-estate/28215943/208-palmerston-street-goderich-goderich-town-goderich-town

