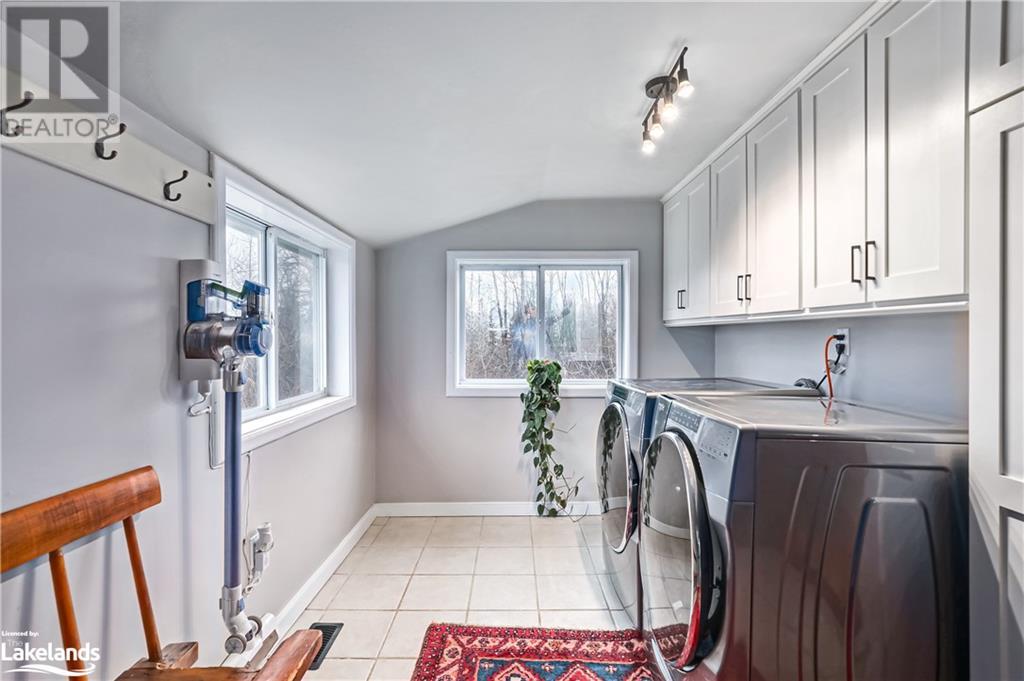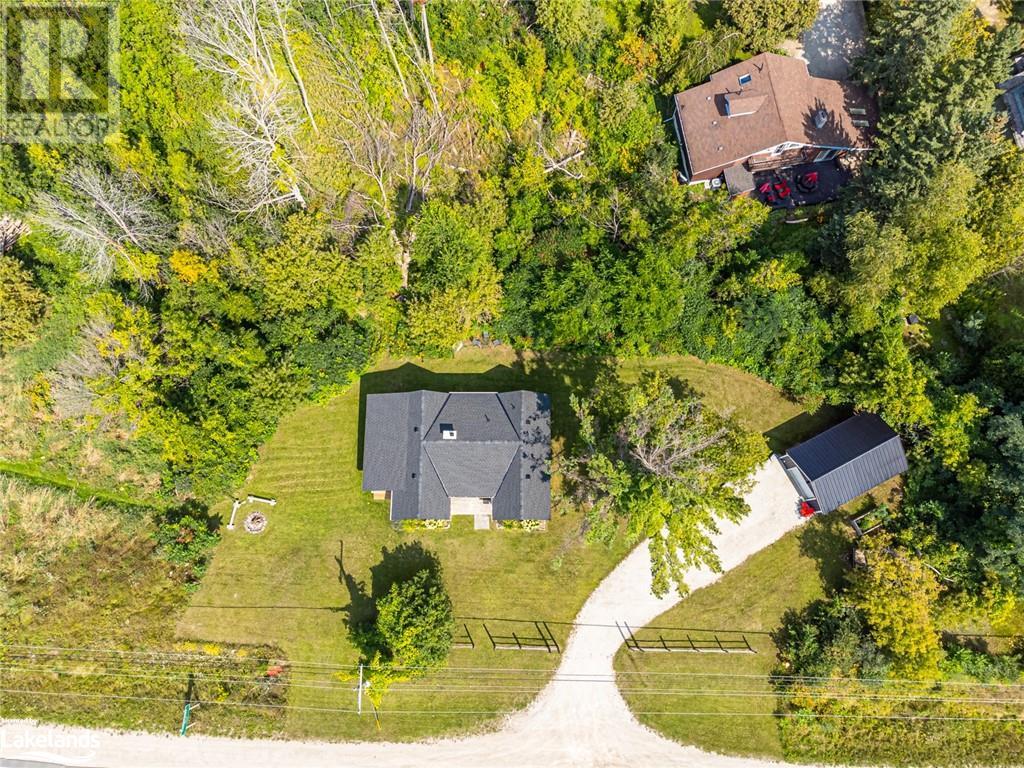3 Bedroom
1 Bathroom
1269 sqft
Bungalow
Forced Air
Landscaped
$799,000
Minutes from Georgian Peaks, private ski clubs, and Blue Mountain, this home offers unparalleled access to all the area's top outdoor activities. Imagine walking from your doorstep to Georgian Bay for a sunset paddle or stepping onto the Georgian Trail for a scenic hike or bike ride. This is a lifestyle home designed for those who love to embrace the outdoors, with every convenience at your fingertips. This beautifully updated 3-bedroom bungalow sits on an expansive lot, just a short drive from Thornbury, Georgian Peaks, Georgian Bay Club, and local beaches. The home exudes a cozy chalet ambiance, featuring genuine custom hardwood floors (refinished in 2024), trim, and exposed beams that impart warmth and character. The spacious kitchen, equipped with stainless steel appliances (only 3 years old), seamlessly opens to the dining and living rooms, creating an inviting space for entertaining. Principal rooms are generously sized, filled with natural light from oversized windows. A fully renovated mudroom/laundry room adds to the home's convenience. The detached oversized single garage/shop is a versatile space with custom-built workbenches, perfect for projects and storage of your outdoor toys. Enjoy close proximity to Georgian Bay, making it easy to embark on outdoor adventures. This home boasts numerous upgrades, including new shingles (2022), newer exterior doors, updated light fixtures throughout, a renovated bathroom (2023), a rebuilt garage (2020), and beautifully landscaped gardens with stone retaining walls. Embrace a four-season lifestyle with this charming bungalow, offering everything you need for comfortable, stylish living. (id:57975)
Property Details
|
MLS® Number
|
40623551 |
|
Property Type
|
Single Family |
|
AmenitiesNearBy
|
Golf Nearby, Shopping, Ski Area |
|
CommunicationType
|
High Speed Internet |
|
EquipmentType
|
None |
|
Features
|
Visual Exposure, Crushed Stone Driveway, Country Residential |
|
ParkingSpaceTotal
|
6 |
|
RentalEquipmentType
|
None |
|
ViewType
|
Mountain View |
Building
|
BathroomTotal
|
1 |
|
BedroomsAboveGround
|
3 |
|
BedroomsTotal
|
3 |
|
Appliances
|
Dishwasher, Dryer, Refrigerator, Stove, Washer |
|
ArchitecturalStyle
|
Bungalow |
|
BasementDevelopment
|
Unfinished |
|
BasementType
|
Crawl Space (unfinished) |
|
ConstructionStyleAttachment
|
Detached |
|
FireProtection
|
Smoke Detectors |
|
FoundationType
|
Block |
|
HeatingFuel
|
Natural Gas |
|
HeatingType
|
Forced Air |
|
StoriesTotal
|
1 |
|
SizeInterior
|
1269 Sqft |
|
Type
|
House |
|
UtilityWater
|
Municipal Water |
Parking
Land
|
AccessType
|
Road Access, Highway Access |
|
Acreage
|
No |
|
LandAmenities
|
Golf Nearby, Shopping, Ski Area |
|
LandscapeFeatures
|
Landscaped |
|
Sewer
|
Municipal Sewage System |
|
SizeDepth
|
203 Ft |
|
SizeFrontage
|
190 Ft |
|
SizeIrregular
|
0.6 |
|
SizeTotal
|
0.6 Ac|1/2 - 1.99 Acres |
|
SizeTotalText
|
0.6 Ac|1/2 - 1.99 Acres |
|
ZoningDescription
|
R3 |
Rooms
| Level |
Type |
Length |
Width |
Dimensions |
|
Main Level |
Primary Bedroom |
|
|
17'3'' x 11'5'' |
|
Main Level |
Bedroom |
|
|
9'2'' x 8'0'' |
|
Main Level |
Living Room |
|
|
16'7'' x 13'11'' |
|
Main Level |
Laundry Room |
|
|
13'1'' x 7'7'' |
|
Main Level |
Kitchen |
|
|
20'10'' x 11'4'' |
|
Main Level |
Dining Room |
|
|
8'6'' x 11'4'' |
|
Main Level |
Bedroom |
|
|
9'7'' x 11'4'' |
|
Main Level |
4pc Bathroom |
|
|
Measurements not available |
Utilities
https://www.realtor.ca/real-estate/27201278/209009-26-highway-clarksburg






























