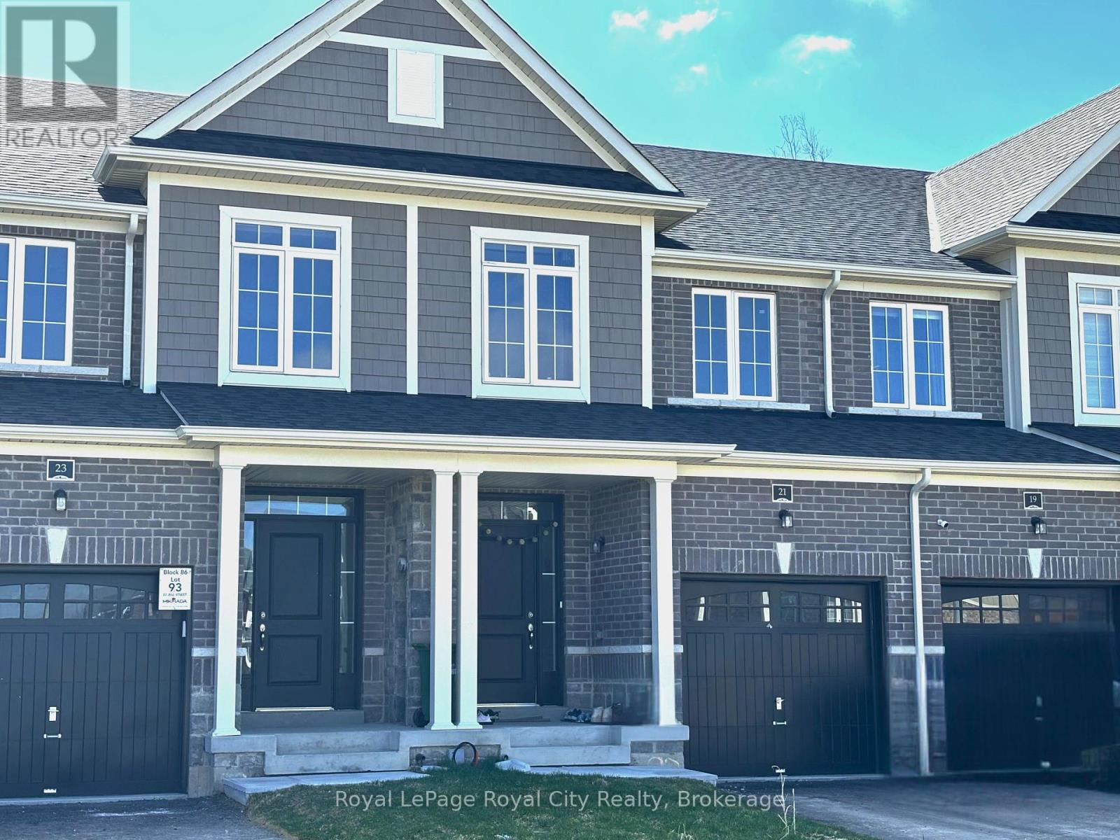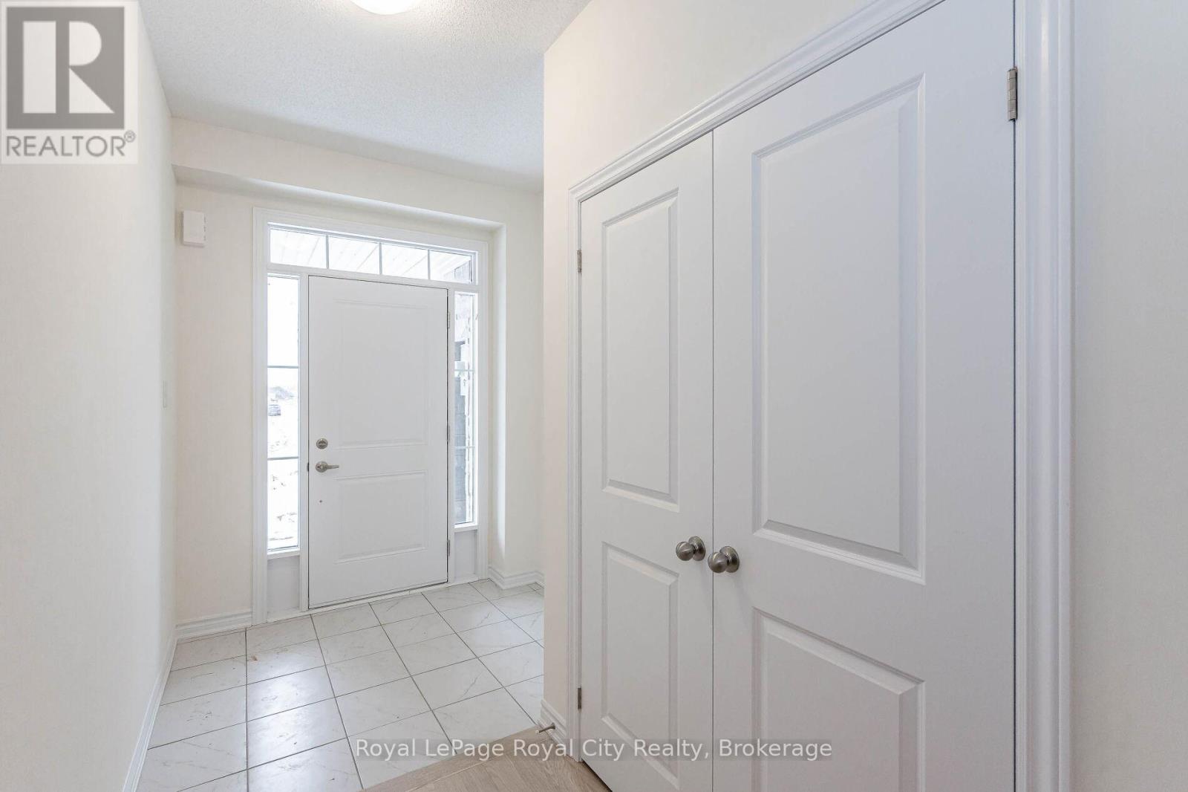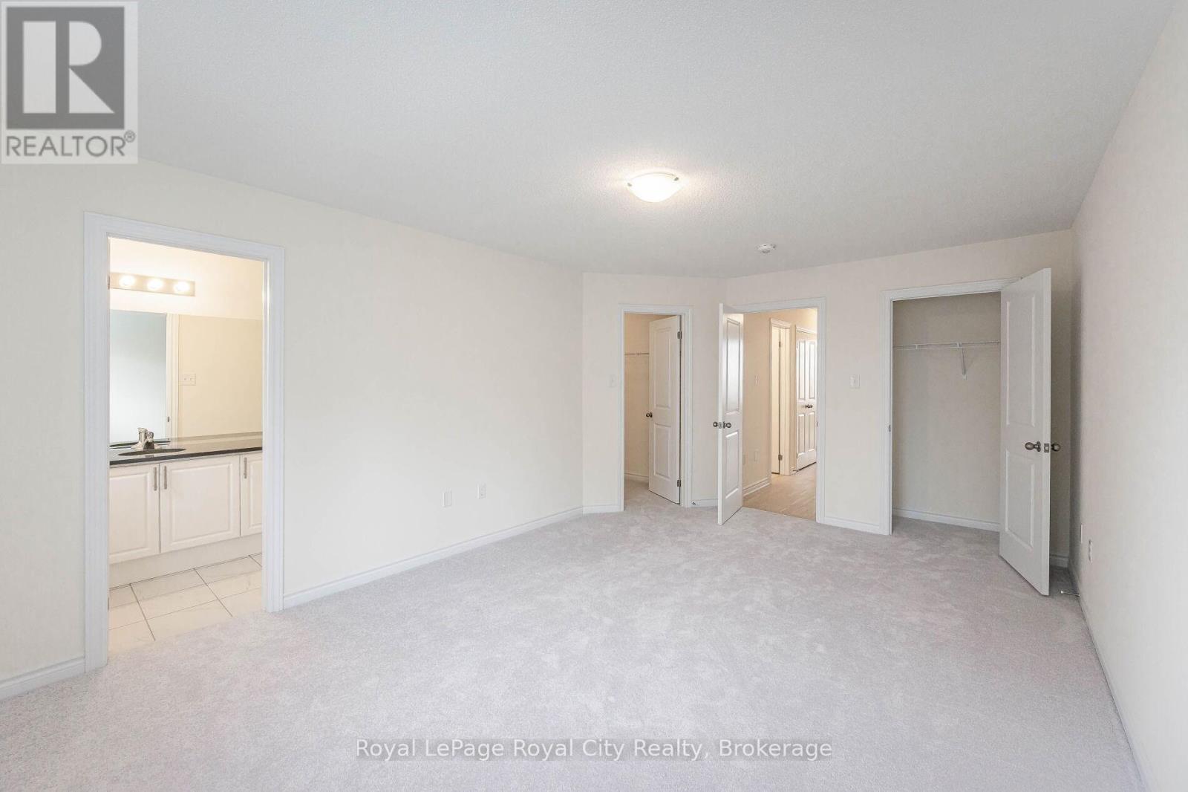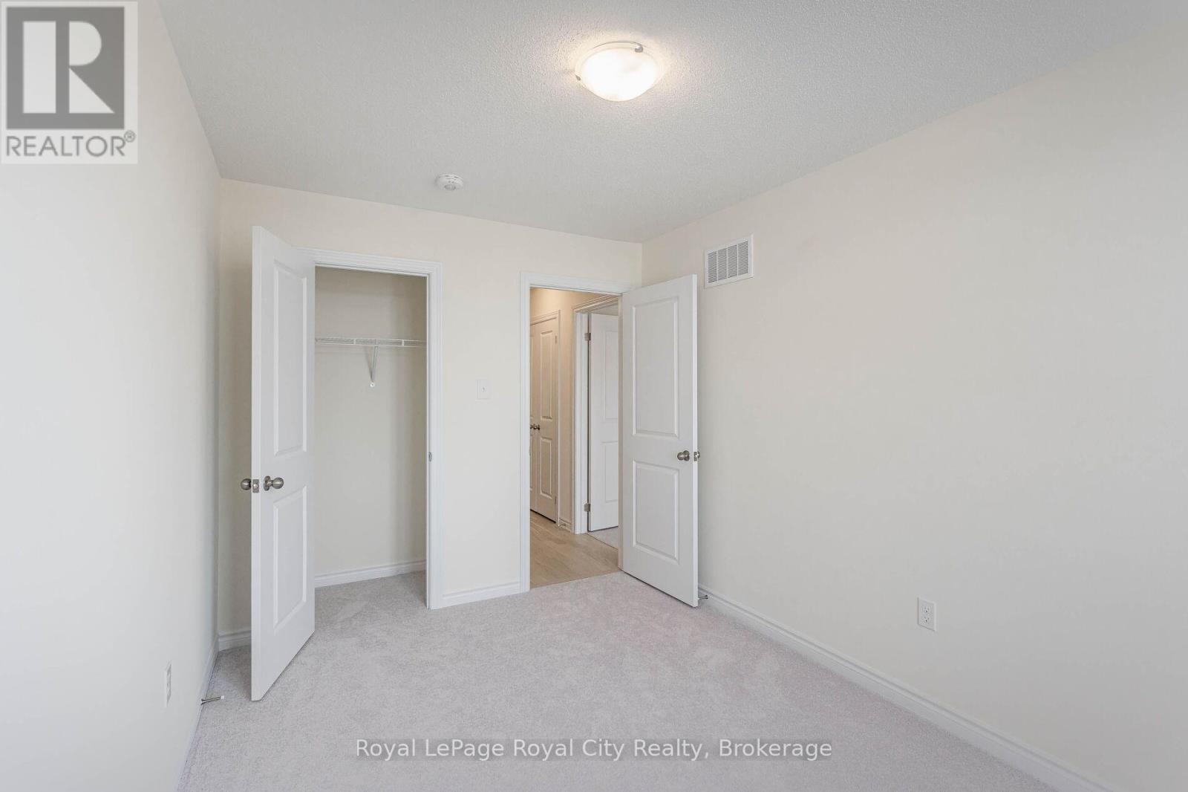3 Bedroom
3 Bathroom
1,100 - 1,500 ft2
Central Air Conditioning
Forced Air
$3,200 Monthly
This newer townhome is located in a fabulous neighbourhood, just minutes to all of Guelph's South end's incredible amenities.- restaurants, shopping, movie theatre, gym, and more! The main level offers an open concept design with higher end finishes including granite countertops and stainless steel appliances in the kitchen and hardwood flooring in the living room. The mudroom/ laundry room grants access to the attached garage. The second level offers three great sized bedrooms, including the primary bedroom with a walk-in closet, a second closet, and a 4 piece ensuite, as well as an additional 4 piece bathroom. Utilities are not included. (id:57975)
Property Details
|
MLS® Number
|
X12155413 |
|
Property Type
|
Single Family |
|
Community Name
|
Kortright East |
|
Amenities Near By
|
Hospital, Park, Public Transit, Schools |
|
Community Features
|
Community Centre |
|
Features
|
In Suite Laundry |
|
Parking Space Total
|
3 |
Building
|
Bathroom Total
|
3 |
|
Bedrooms Above Ground
|
3 |
|
Bedrooms Total
|
3 |
|
Age
|
0 To 5 Years |
|
Appliances
|
Water Heater, Water Meter, Water Softener |
|
Basement Development
|
Unfinished |
|
Basement Type
|
N/a (unfinished) |
|
Construction Style Attachment
|
Attached |
|
Cooling Type
|
Central Air Conditioning |
|
Exterior Finish
|
Brick, Vinyl Siding |
|
Foundation Type
|
Poured Concrete |
|
Half Bath Total
|
1 |
|
Heating Fuel
|
Natural Gas |
|
Heating Type
|
Forced Air |
|
Stories Total
|
2 |
|
Size Interior
|
1,100 - 1,500 Ft2 |
|
Type
|
Row / Townhouse |
|
Utility Water
|
Municipal Water |
Parking
Land
|
Acreage
|
No |
|
Land Amenities
|
Hospital, Park, Public Transit, Schools |
|
Sewer
|
Sanitary Sewer |
Rooms
| Level |
Type |
Length |
Width |
Dimensions |
|
Second Level |
Primary Bedroom |
5.38 m |
3.58 m |
5.38 m x 3.58 m |
|
Second Level |
Bathroom |
|
|
Measurements not available |
|
Second Level |
Bedroom 2 |
4.11 m |
2.49 m |
4.11 m x 2.49 m |
|
Second Level |
Bedroom 3 |
3.4 m |
2.64 m |
3.4 m x 2.64 m |
|
Second Level |
Bathroom |
|
|
Measurements not available |
|
Main Level |
Kitchen |
3.25 m |
2.74 m |
3.25 m x 2.74 m |
|
Main Level |
Dining Room |
2.9 m |
1.93 m |
2.9 m x 1.93 m |
|
Main Level |
Living Room |
5.23 m |
3.1 m |
5.23 m x 3.1 m |
|
Main Level |
Bathroom |
|
|
Measurements not available |
Utilities
|
Cable
|
Available |
|
Sewer
|
Installed |
https://www.realtor.ca/real-estate/28327535/21-jell-street-guelph-kortright-east-kortright-east





























