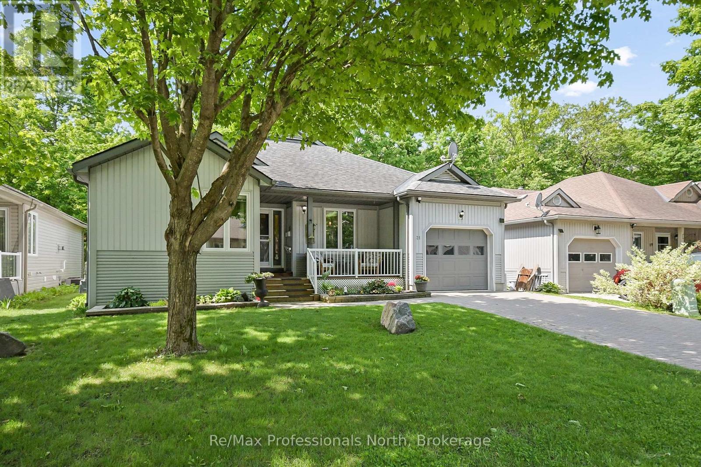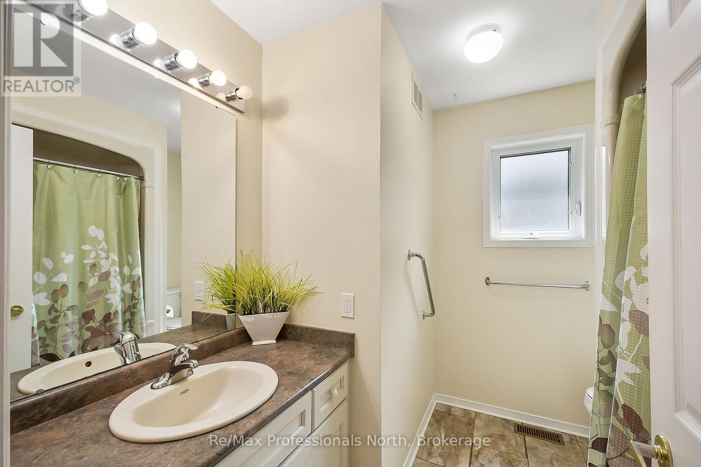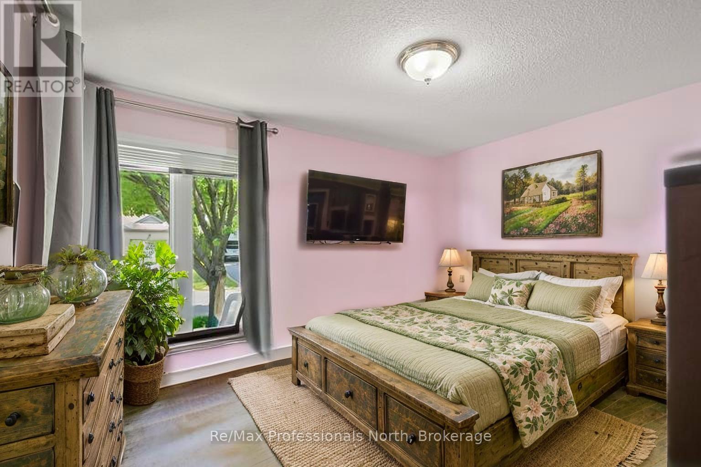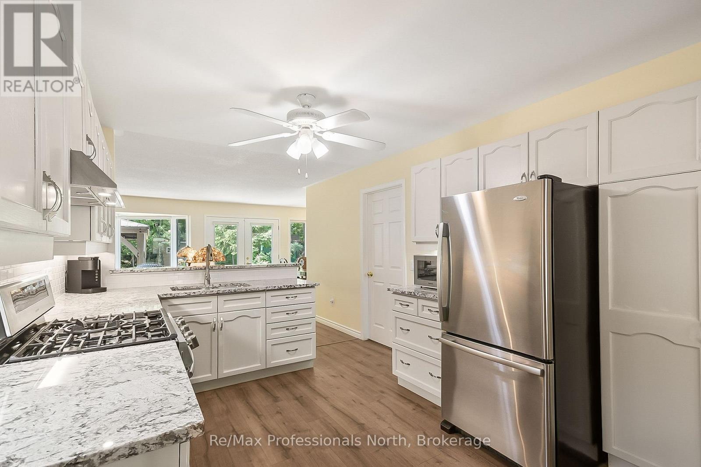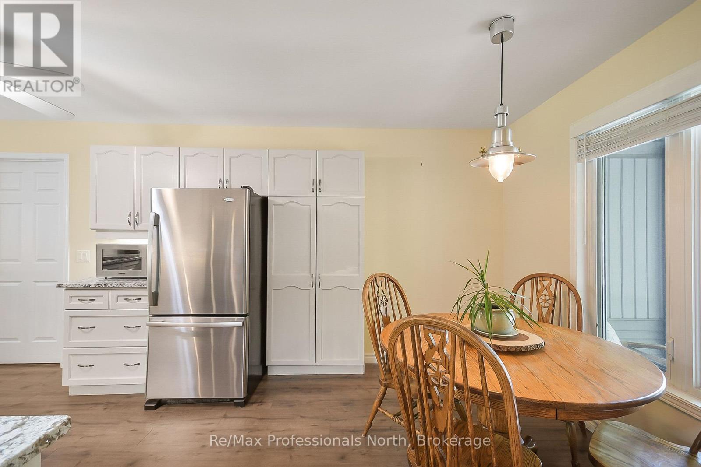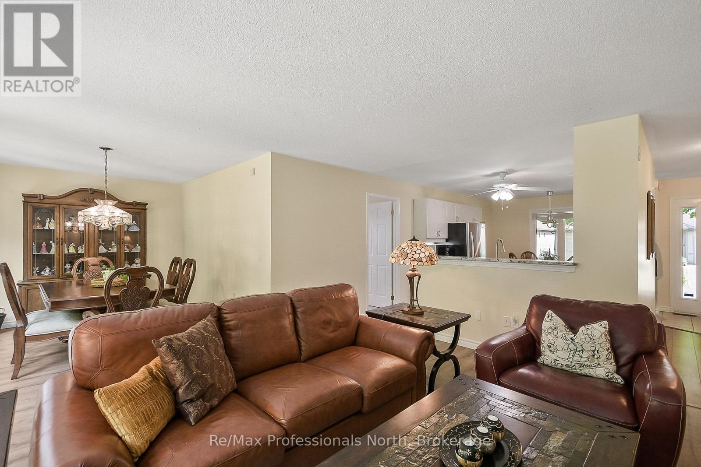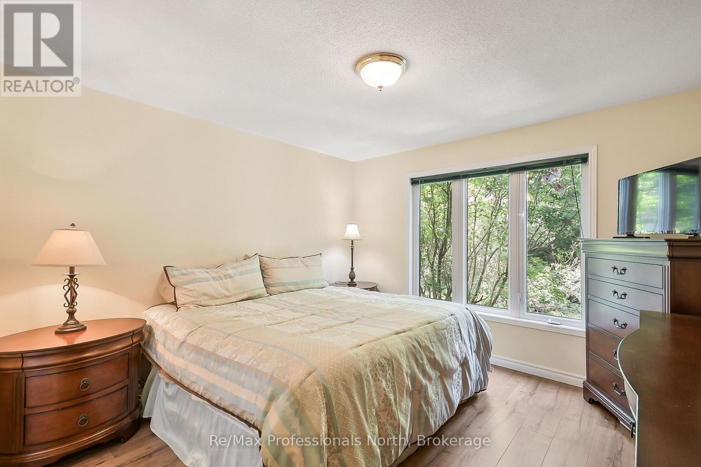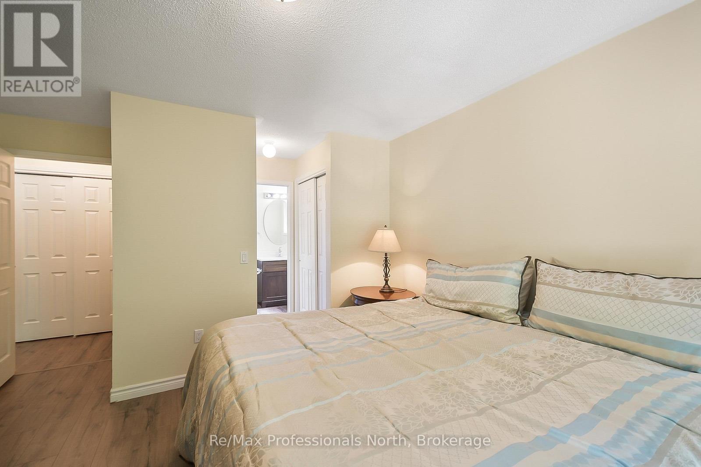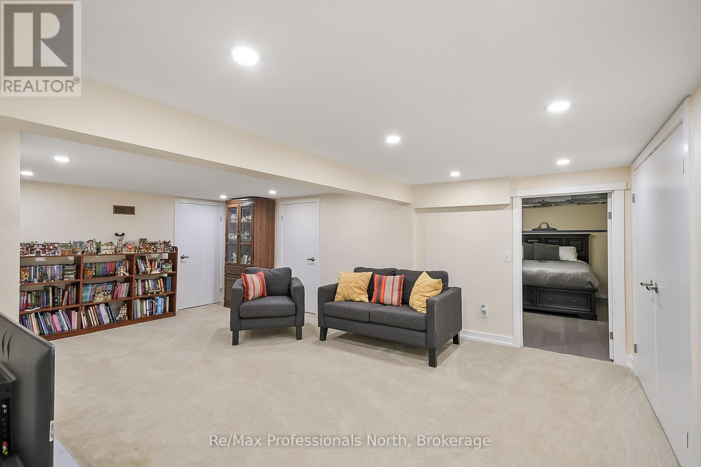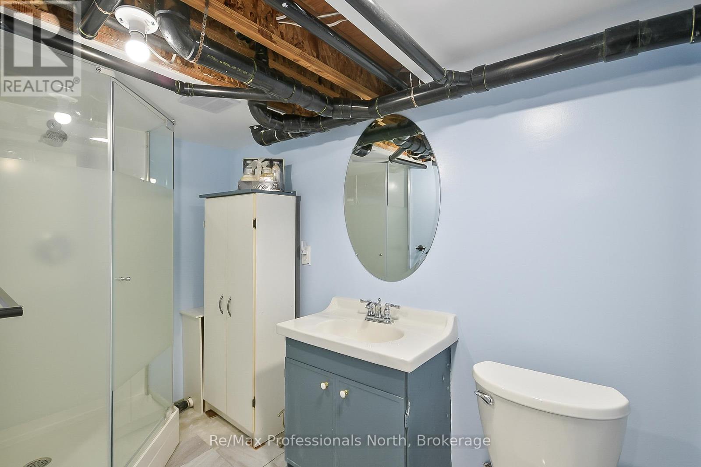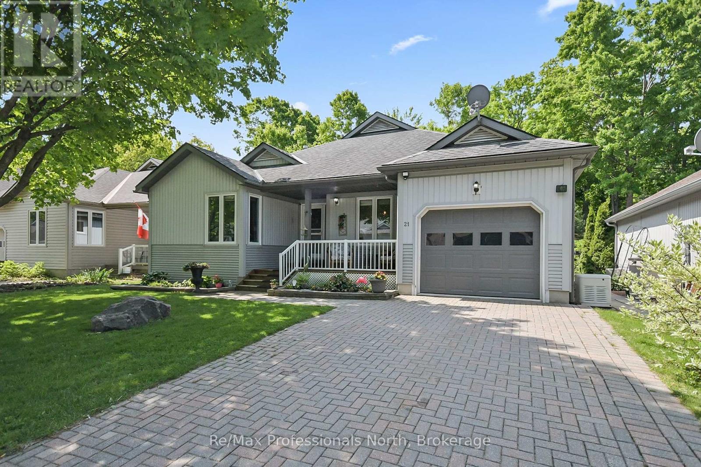3 Bedroom
3 Bathroom
1,100 - 1,500 ft2
Bungalow
Fireplace
Central Air Conditioning, Air Exchanger
Forced Air
Landscaped
$665,000
Welcome to Pineridge retirement community, a highly sought after area of Gravenhurst! This bright, open concept bungalow offers over 2000 sqft of finished living space with partially finished basement, 2+1 bedrooms, 3 full bathrooms and a single car garage with inside entry. The landscaping is impeccable, backing onto green space and the Hahne trail this property has many manicured gardens front and back as well as a beautiful raised armor stone patio, front covered porch and mature trees. The main floor is bathed in natural light and features two bedrooms, two full bathrooms, convenient main floor laundry, and a seamless flow out to your private backyard patio. Downstairs, you'll find storage galore, a spacious recreational room, dedicated office space, a 3rd bedroom for overflow guests and a full 3 pc bathroom. Situated on the outer edge of Woodman's Chart there are no rear neighbors which significantly adds to the value of this property and your privacy. This home has been equipped with a whole home standby generator, a 16kw Generac system for uninterrupted power and peace of mind. This home has been well maintained over the years with such upgrades as: new laminate flooring, granite countertops, SS appliances, painting, basement carpeting and shower, Patio, and Generac system. In 2023 the home received a new furnace, A/C, water heater and sump pumps. Pineridge Association fees are approximately $360 annually. This is a fantastic home in one of our area's most popular adult communities. (id:57975)
Property Details
|
MLS® Number
|
X12201180 |
|
Property Type
|
Single Family |
|
Community Name
|
Muskoka (S) |
|
Amenities Near By
|
Park |
|
Easement
|
Sub Division Covenants, None |
|
Equipment Type
|
Water Heater |
|
Features
|
Wooded Area, Partially Cleared, Level, Guest Suite, Sump Pump |
|
Parking Space Total
|
5 |
|
Rental Equipment Type
|
Water Heater |
|
Structure
|
Patio(s), Shed |
Building
|
Bathroom Total
|
3 |
|
Bedrooms Above Ground
|
2 |
|
Bedrooms Below Ground
|
1 |
|
Bedrooms Total
|
3 |
|
Age
|
16 To 30 Years |
|
Amenities
|
Fireplace(s) |
|
Appliances
|
Garage Door Opener Remote(s), Water Meter, Dishwasher, Dryer, Stove, Washer, Window Coverings, Refrigerator |
|
Architectural Style
|
Bungalow |
|
Basement Development
|
Partially Finished |
|
Basement Type
|
Full (partially Finished) |
|
Construction Style Attachment
|
Detached |
|
Cooling Type
|
Central Air Conditioning, Air Exchanger |
|
Exterior Finish
|
Vinyl Siding |
|
Fire Protection
|
Smoke Detectors |
|
Fireplace Present
|
Yes |
|
Fireplace Total
|
1 |
|
Foundation Type
|
Block |
|
Heating Fuel
|
Natural Gas |
|
Heating Type
|
Forced Air |
|
Stories Total
|
1 |
|
Size Interior
|
1,100 - 1,500 Ft2 |
|
Type
|
House |
|
Utility Power
|
Generator |
|
Utility Water
|
Municipal Water |
Parking
Land
|
Access Type
|
Year-round Access, Public Road |
|
Acreage
|
No |
|
Land Amenities
|
Park |
|
Landscape Features
|
Landscaped |
|
Sewer
|
Sanitary Sewer |
|
Size Depth
|
137 Ft |
|
Size Frontage
|
49 Ft ,6 In |
|
Size Irregular
|
49.5 X 137 Ft |
|
Size Total Text
|
49.5 X 137 Ft|under 1/2 Acre |
|
Zoning Description
|
R-1 |
Rooms
| Level |
Type |
Length |
Width |
Dimensions |
|
Lower Level |
Bedroom |
4.3 m |
3.29 m |
4.3 m x 3.29 m |
|
Lower Level |
Utility Room |
4.42 m |
8.84 m |
4.42 m x 8.84 m |
|
Lower Level |
Bathroom |
1.58 m |
2.84 m |
1.58 m x 2.84 m |
|
Lower Level |
Recreational, Games Room |
4.24 m |
6.07 m |
4.24 m x 6.07 m |
|
Lower Level |
Office |
3.24 m |
4.4 m |
3.24 m x 4.4 m |
|
Main Level |
Kitchen |
3.17 m |
3.14 m |
3.17 m x 3.14 m |
|
Main Level |
Living Room |
4.98 m |
4.89 m |
4.98 m x 4.89 m |
|
Main Level |
Eating Area |
3.15 m |
2.2 m |
3.15 m x 2.2 m |
|
Main Level |
Primary Bedroom |
4.56 m |
3.58 m |
4.56 m x 3.58 m |
|
Main Level |
Bedroom |
3.62 m |
3.09 m |
3.62 m x 3.09 m |
|
Main Level |
Dining Room |
3.4 m |
2.85 m |
3.4 m x 2.85 m |
|
Main Level |
Bathroom |
2.52 m |
2.4 m |
2.52 m x 2.4 m |
|
Main Level |
Bathroom |
2.52 m |
1.47 m |
2.52 m x 1.47 m |
Utilities
|
Cable
|
Installed |
|
Electricity
|
Installed |
|
Wireless
|
Available |
|
Electricity Connected
|
Connected |
|
Natural Gas Available
|
Available |
|
Telephone
|
Connected |
|
Sewer
|
Installed |
https://www.realtor.ca/real-estate/28427058/21-woodmans-chart-gravenhurst-muskoka-s-muskoka-s

