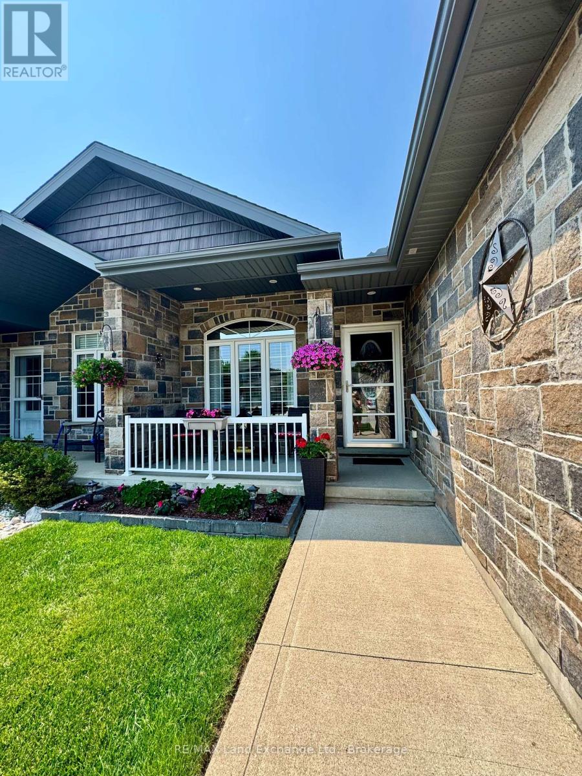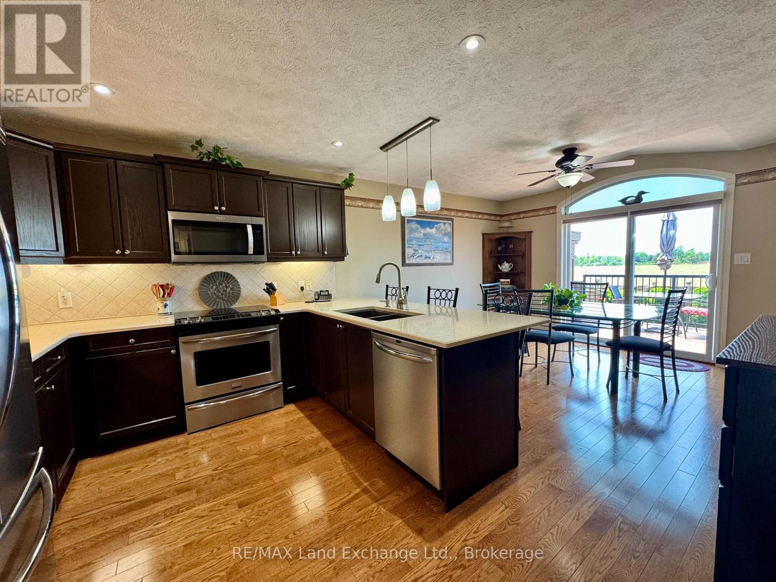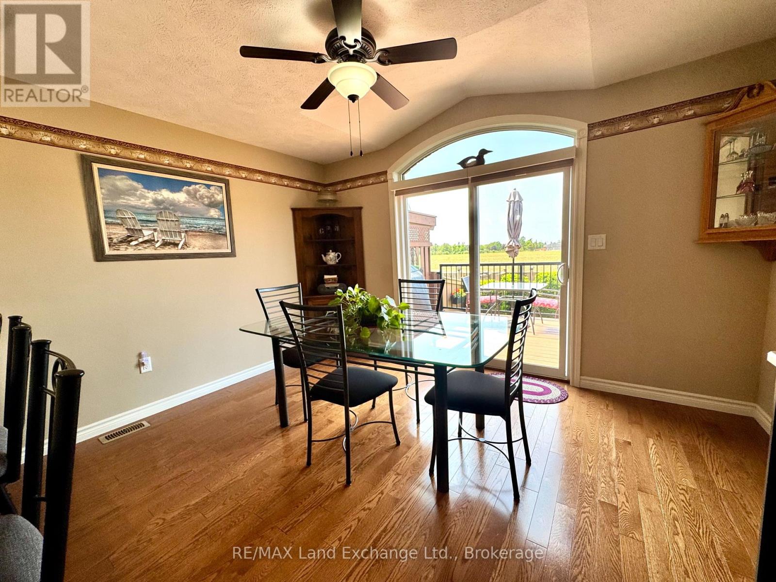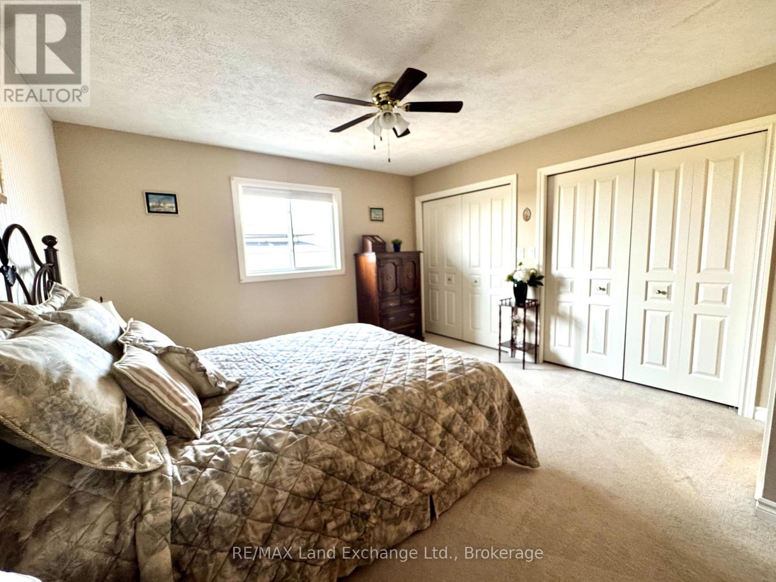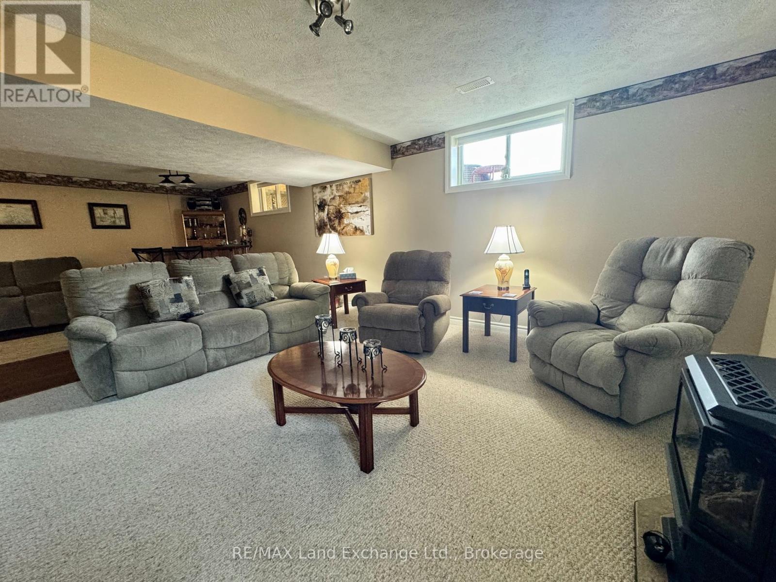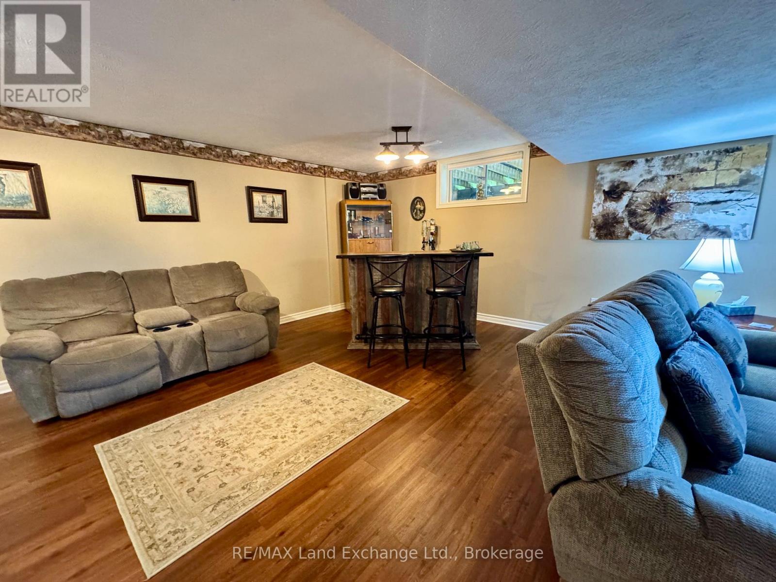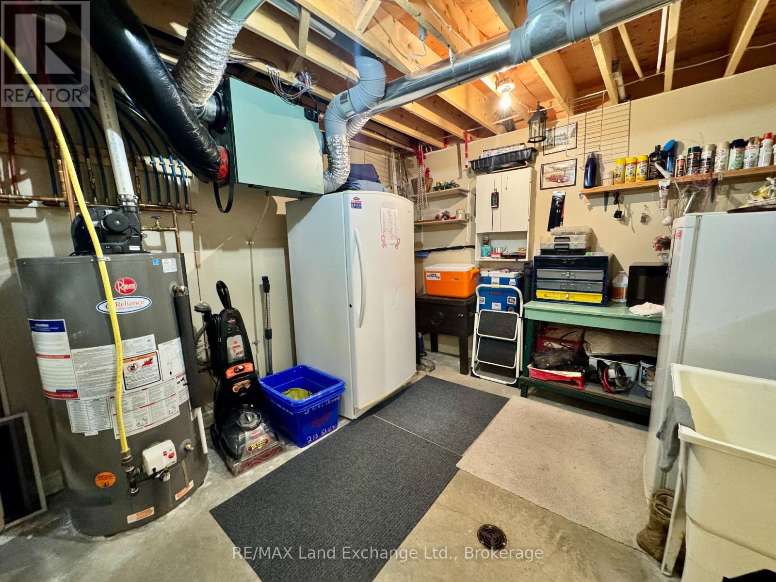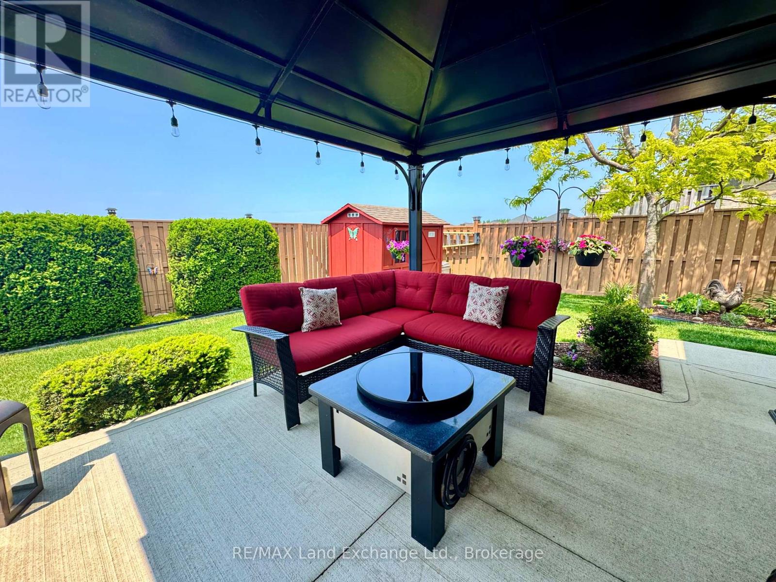4 Bedroom
3 Bathroom
1,100 - 1,500 ft2
Bungalow
Fireplace
Central Air Conditioning, Air Exchanger
Forced Air
Landscaped
$774,900
Immaculate freehold townhome at 210 Stickel Street in Port Elgin; finished top to bottom. The main floor features a living room with gas fireplace, eat-in kitchen with quartz counters and stainless appliances, dining area with patio doors to a composite deck, patio area , and fully fenced yard. Two bedrooms, 4pc bath with ensuite privileges, 2pc powder room and laundry / mudroom complete the main floor. The basement is finished with a family room featuring free standing gas stove, rec room with new vinyl plank flooring, 2 bedrooms, 3pc bath and storage / utility room. There is nothing to do just move in and enjoy; short walk to the beach and shopping. Recent upgrades include standby gas generator, new washer & dryer (Feb '25), new garage doors, Quartz tops in the bathrooms, vinyl plank staircase and more (id:57975)
Property Details
|
MLS® Number
|
X12211073 |
|
Property Type
|
Single Family |
|
Community Name
|
Saugeen Shores |
|
Amenities Near By
|
Beach, Schools |
|
Equipment Type
|
Water Heater - Gas |
|
Features
|
Flat Site, Sump Pump |
|
Parking Space Total
|
4 |
|
Rental Equipment Type
|
Water Heater - Gas |
|
Structure
|
Deck, Patio(s), Porch, Shed |
Building
|
Bathroom Total
|
3 |
|
Bedrooms Above Ground
|
2 |
|
Bedrooms Below Ground
|
2 |
|
Bedrooms Total
|
4 |
|
Age
|
6 To 15 Years |
|
Amenities
|
Fireplace(s) |
|
Appliances
|
Garage Door Opener Remote(s), Central Vacuum, Blinds, Dishwasher, Dryer, Freezer, Garage Door Opener, Microwave, Stove, Washer, Refrigerator |
|
Architectural Style
|
Bungalow |
|
Basement Development
|
Finished |
|
Basement Type
|
Full (finished) |
|
Construction Style Attachment
|
Attached |
|
Cooling Type
|
Central Air Conditioning, Air Exchanger |
|
Exterior Finish
|
Brick |
|
Fireplace Present
|
Yes |
|
Fireplace Total
|
2 |
|
Flooring Type
|
Hardwood, Tile, Vinyl |
|
Foundation Type
|
Poured Concrete |
|
Half Bath Total
|
1 |
|
Heating Fuel
|
Natural Gas |
|
Heating Type
|
Forced Air |
|
Stories Total
|
1 |
|
Size Interior
|
1,100 - 1,500 Ft2 |
|
Type
|
Row / Townhouse |
|
Utility Water
|
Municipal Water |
Parking
Land
|
Acreage
|
No |
|
Fence Type
|
Fully Fenced, Fenced Yard |
|
Land Amenities
|
Beach, Schools |
|
Landscape Features
|
Landscaped |
|
Sewer
|
Sanitary Sewer |
|
Size Depth
|
114 Ft ,9 In |
|
Size Frontage
|
47 Ft ,2 In |
|
Size Irregular
|
47.2 X 114.8 Ft |
|
Size Total Text
|
47.2 X 114.8 Ft |
|
Zoning Description
|
R3-10 |
Rooms
| Level |
Type |
Length |
Width |
Dimensions |
|
Basement |
Utility Room |
3.25 m |
4.44 m |
3.25 m x 4.44 m |
|
Basement |
Family Room |
4.64 m |
5 m |
4.64 m x 5 m |
|
Basement |
Recreational, Games Room |
4.64 m |
5 m |
4.64 m x 5 m |
|
Basement |
Bedroom 3 |
3.4 m |
3.45 m |
3.4 m x 3.45 m |
|
Basement |
Bedroom 4 |
3.58 m |
4.08 m |
3.58 m x 4.08 m |
|
Main Level |
Living Room |
5.74 m |
4.44 m |
5.74 m x 4.44 m |
|
Main Level |
Kitchen |
3.02 m |
3.2 m |
3.02 m x 3.2 m |
|
Main Level |
Dining Room |
3.65 m |
4.01 m |
3.65 m x 4.01 m |
|
Main Level |
Primary Bedroom |
3.88 m |
4.69 m |
3.88 m x 4.69 m |
|
Main Level |
Laundry Room |
2.56 m |
2.13 m |
2.56 m x 2.13 m |
|
Main Level |
Bedroom 2 |
3.04 m |
3.45 m |
3.04 m x 3.45 m |
https://www.realtor.ca/real-estate/28447657/210-stickel-street-saugeen-shores-saugeen-shores


