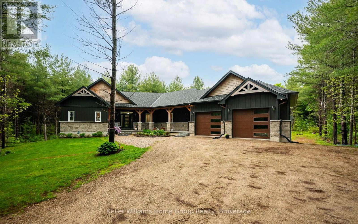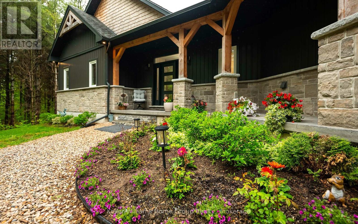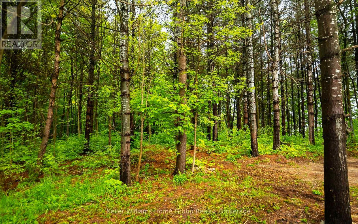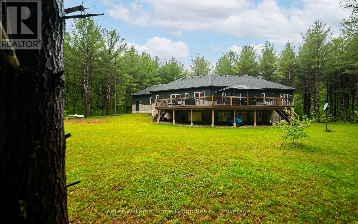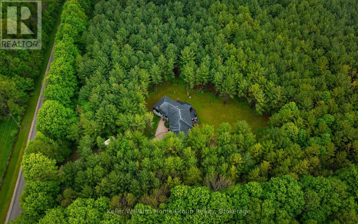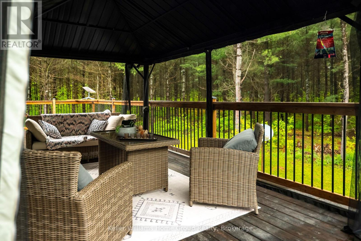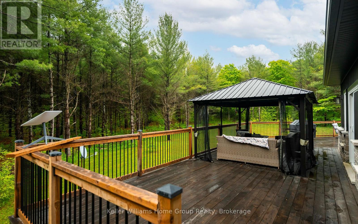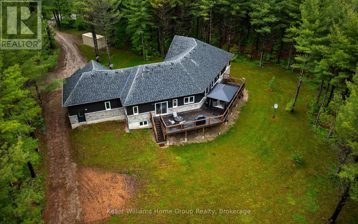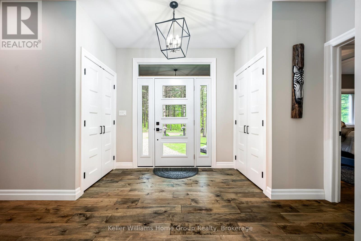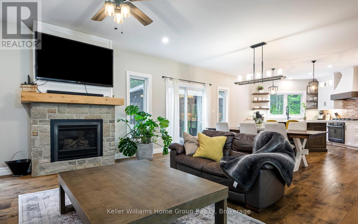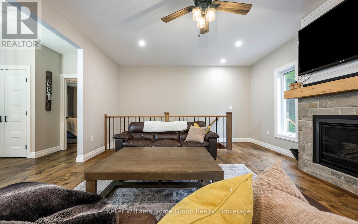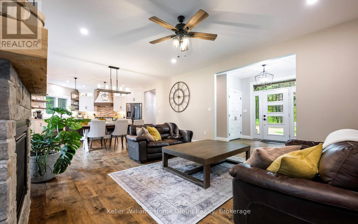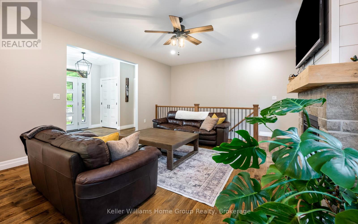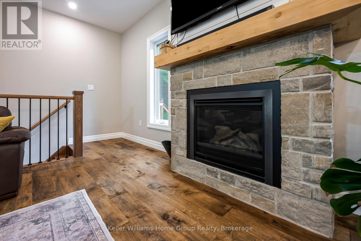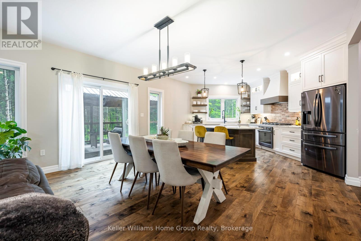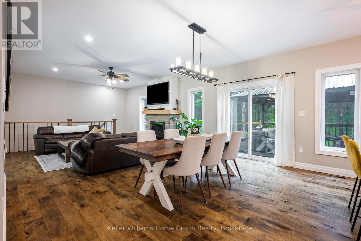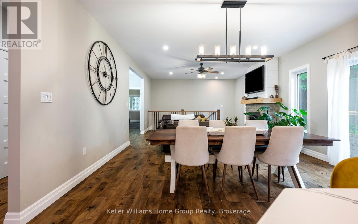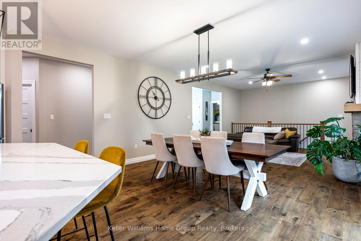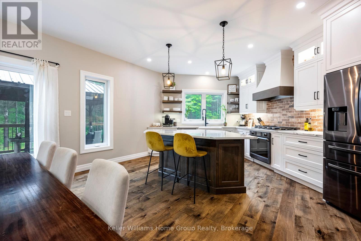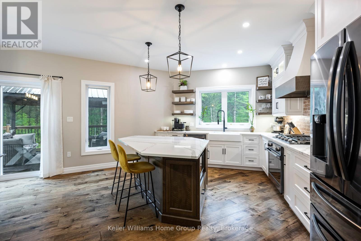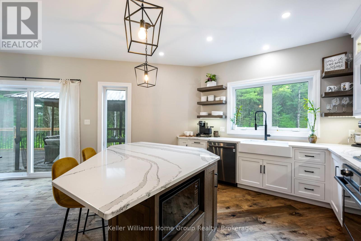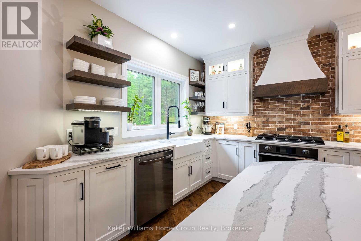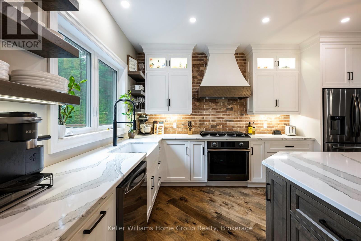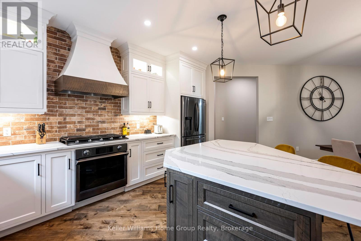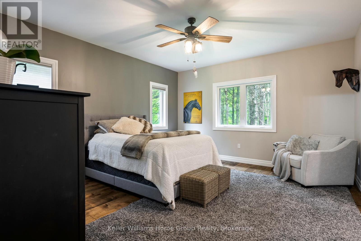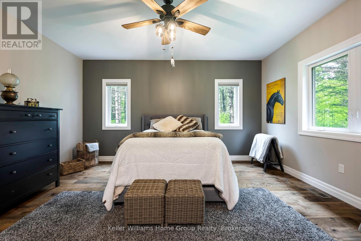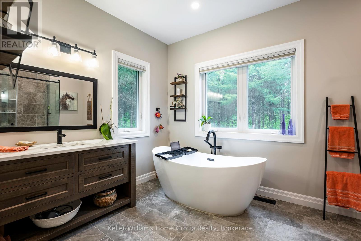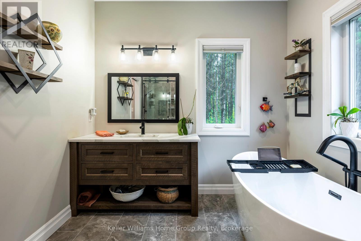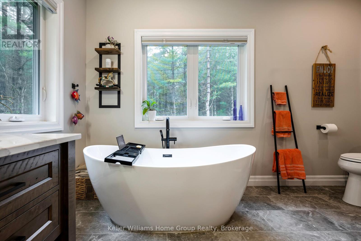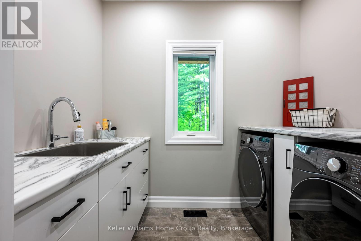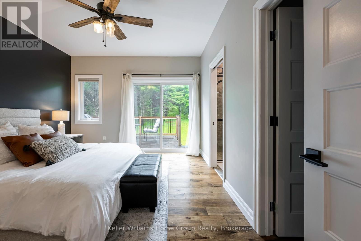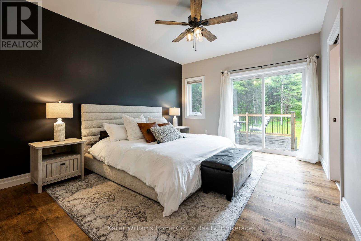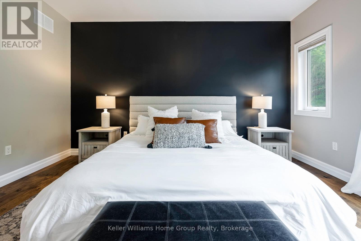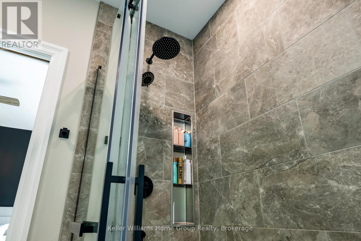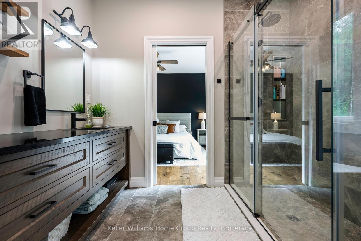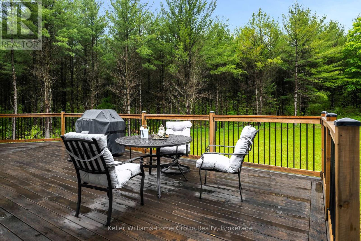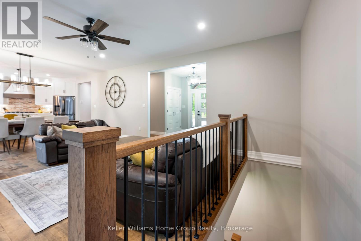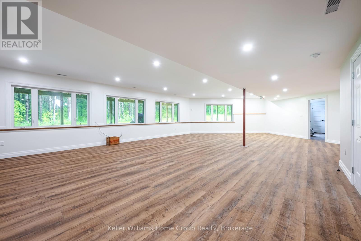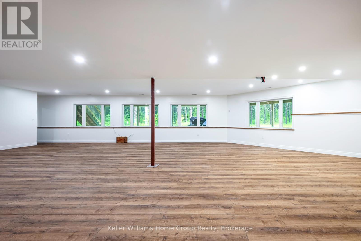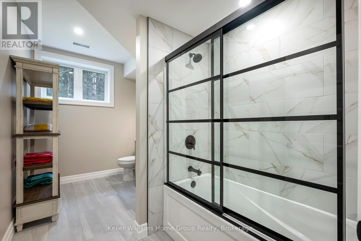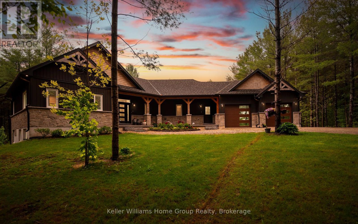5 Bedroom
3 Bathroom
2,000 - 2,500 ft2
Bungalow
Fireplace
Forced Air
Acreage
Landscaped
$1,299,900
OPEN HOUSE Sat. June 7th 1pm-3pm. WOW! Where will you find a CUSTOM BUNGALOW on almost 5 Private, Treed Acres for this price? RIGHT HERE! This home shines like a model home and is BETTER than a new build as everything including the BASEMENT is finished from top to bottom! Enjoy main floor living at its finest with not one but TWO primary bedrooms, both with their own wing of the house, large closets and private luxury ensuite bathrooms with glass shower and modern tub overlooking your private, treed yard! Open Concept living starting with the inviting foyer with lots of space and ceramic tile floors, then head into the living room with stone propane fireplace and wood flooring open to the large gourmet kitchen and dining area with fashionable quartz counter, massive island, and separate pantry. Enjoy main floor laundry, third guest bathroom on the main floor and attention to detail with modern finishings. This home has been meticulously maintained by the current owner who had a well thought out design when building this 4+ bedroom home. Basement is fully finished with wet bar rough in, 2 more large bedrooms with beautiful big windows looking out to forest PLUS a potential 5th bedroom / office or den area and 4th full bathroom. Lots of storage in this very bright and open home, especially in the basement which could easily be converted to a walk out. Great layout for multi family living or in law suite potential! This property was approved for 60x40, 1000 square foot, secondary living space above (see plans and attachments). Main house has 200 amp electrical service with smart box for easy generator hookup or EV Generator. Forced air propane heat, with propane stove and barbecue hookup. Enjoy the conveniences of being close to town (Mount Forest) where there are lots of shops, schools and a fantastic Hospital yet still enjoy the peace and tranquility of country living. Check out Virtual Tour, Video and Floor Plan attached to listing. (id:57975)
Open House
This property has open houses!
Starts at:
1:00 pm
Ends at:
3:00 pm
Property Details
|
MLS® Number
|
X12187427 |
|
Property Type
|
Single Family |
|
Community Name
|
West Grey |
|
Equipment Type
|
Propane Tank |
|
Features
|
Wooded Area, Flat Site, Dry |
|
Parking Space Total
|
12 |
|
Rental Equipment Type
|
Propane Tank |
|
Structure
|
Deck, Porch |
Building
|
Bathroom Total
|
3 |
|
Bedrooms Above Ground
|
2 |
|
Bedrooms Below Ground
|
3 |
|
Bedrooms Total
|
5 |
|
Age
|
0 To 5 Years |
|
Amenities
|
Fireplace(s) |
|
Appliances
|
Water Softener, All |
|
Architectural Style
|
Bungalow |
|
Basement Development
|
Finished |
|
Basement Type
|
Full (finished) |
|
Construction Style Attachment
|
Detached |
|
Exterior Finish
|
Stone, Vinyl Siding |
|
Fire Protection
|
Smoke Detectors |
|
Fireplace Present
|
Yes |
|
Fireplace Total
|
1 |
|
Foundation Type
|
Poured Concrete |
|
Half Bath Total
|
1 |
|
Heating Fuel
|
Propane |
|
Heating Type
|
Forced Air |
|
Stories Total
|
1 |
|
Size Interior
|
2,000 - 2,500 Ft2 |
|
Type
|
House |
|
Utility Water
|
Drilled Well |
Parking
Land
|
Acreage
|
Yes |
|
Landscape Features
|
Landscaped |
|
Sewer
|
Septic System |
|
Size Depth
|
518 Ft ,3 In |
|
Size Frontage
|
400 Ft ,1 In |
|
Size Irregular
|
400.1 X 518.3 Ft |
|
Size Total Text
|
400.1 X 518.3 Ft|2 - 4.99 Acres |
|
Zoning Description
|
Ne & A2 |
Rooms
| Level |
Type |
Length |
Width |
Dimensions |
|
Lower Level |
Bedroom |
3.96 m |
3.94 m |
3.96 m x 3.94 m |
|
Lower Level |
Recreational, Games Room |
12.5 m |
7.37 m |
12.5 m x 7.37 m |
|
Lower Level |
Bedroom |
4.55 m |
3.66 m |
4.55 m x 3.66 m |
|
Lower Level |
Bedroom |
4.98 m |
2.95 m |
4.98 m x 2.95 m |
|
Main Level |
Kitchen |
3.58 m |
3.66 m |
3.58 m x 3.66 m |
|
Main Level |
Dining Room |
4.72 m |
4.24 m |
4.72 m x 4.24 m |
|
Main Level |
Living Room |
4.72 m |
3.58 m |
4.72 m x 3.58 m |
|
Main Level |
Bathroom |
2 m |
5 m |
2 m x 5 m |
|
Main Level |
Laundry Room |
2.74 m |
1.73 m |
2.74 m x 1.73 m |
|
Main Level |
Bedroom |
3.66 m |
4.52 m |
3.66 m x 4.52 m |
|
Main Level |
Bedroom |
4.9 m |
4.34 m |
4.9 m x 4.34 m |
Utilities
|
Cable
|
Installed |
|
Electricity
|
Installed |
https://www.realtor.ca/real-estate/28397807/211721-baseline-road-west-grey-west-grey

