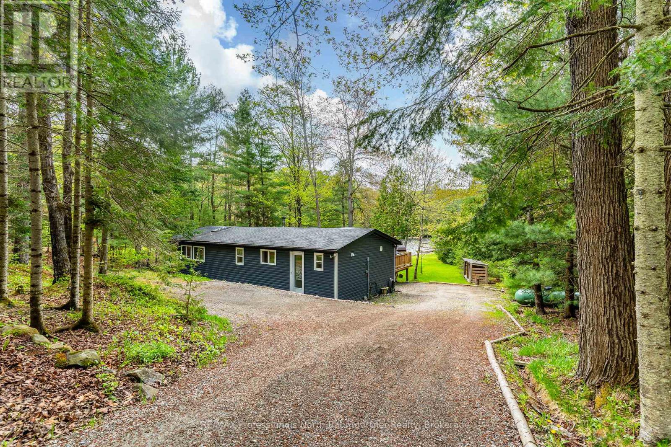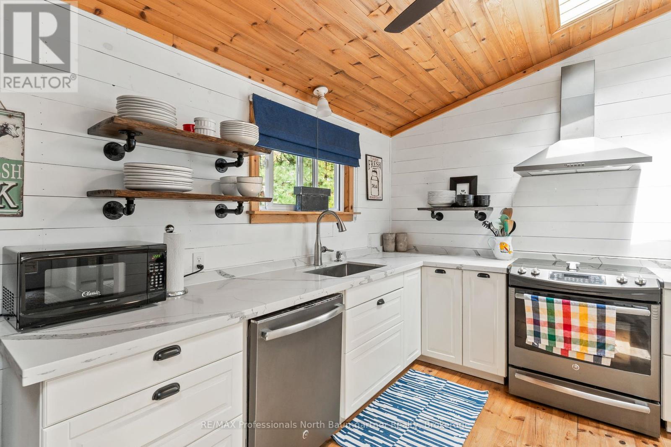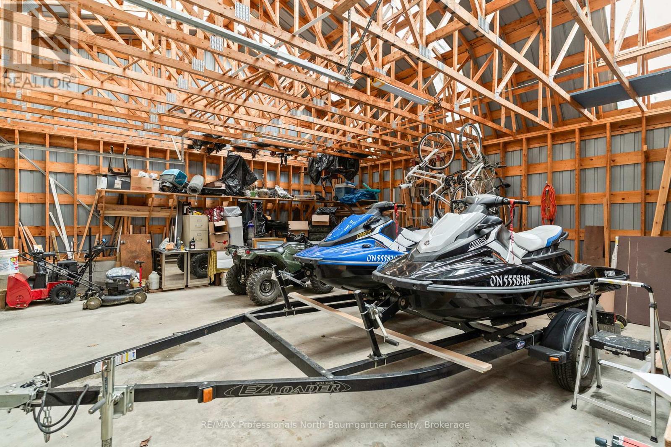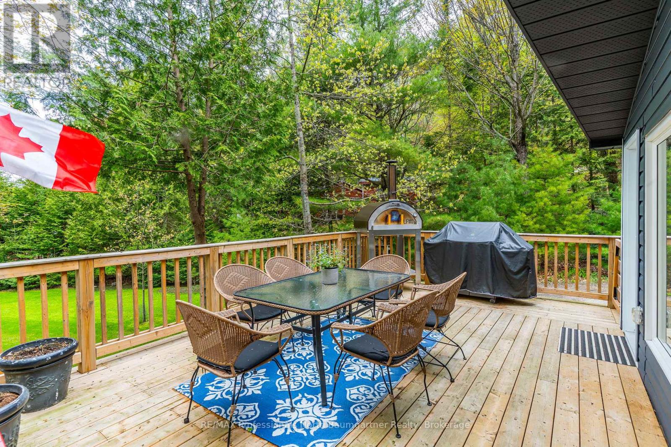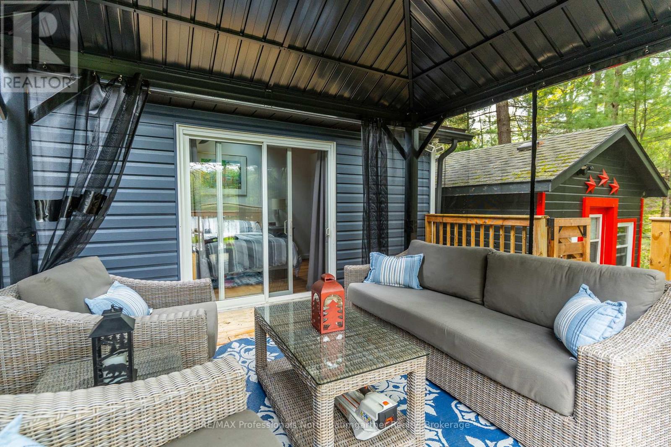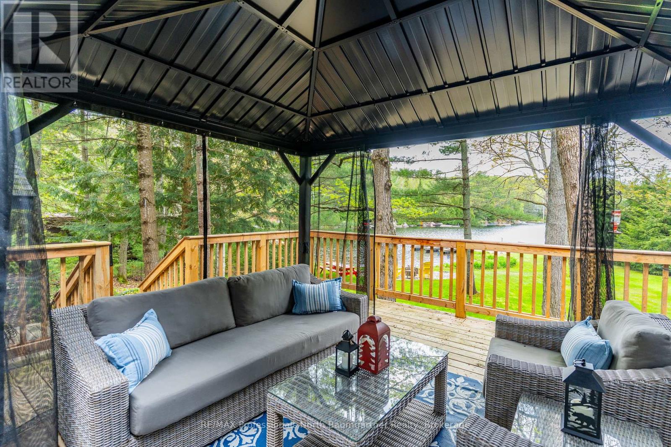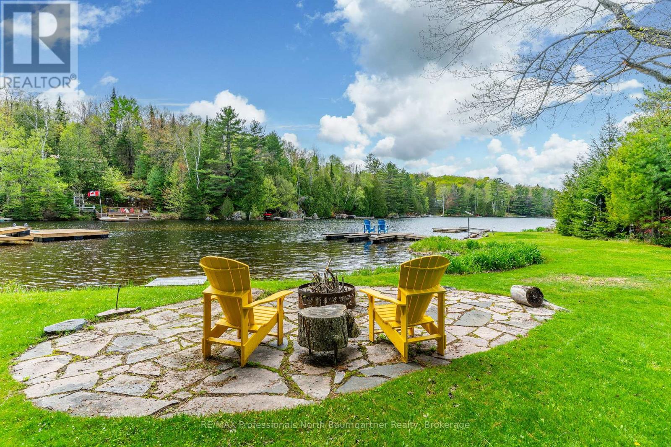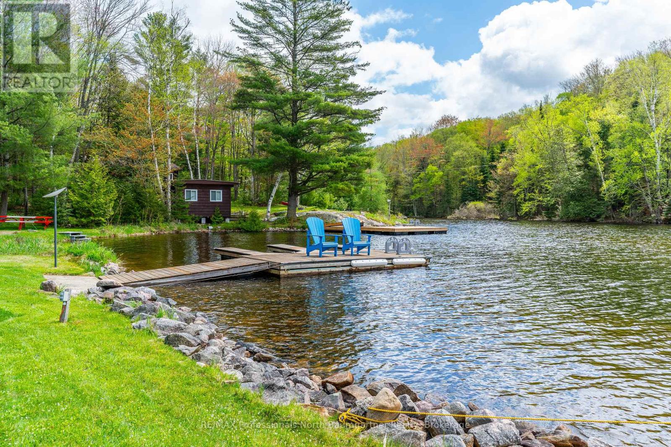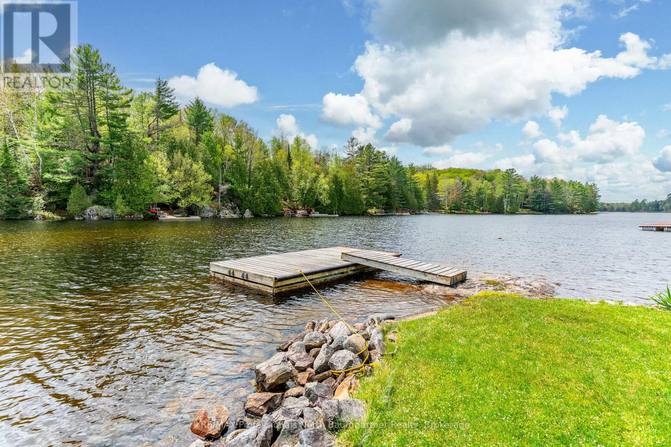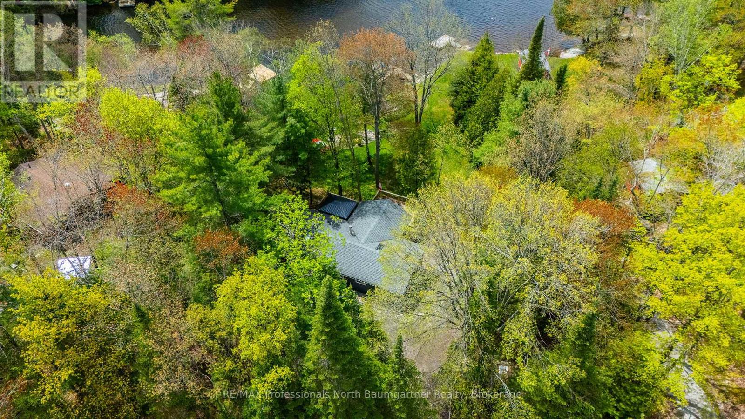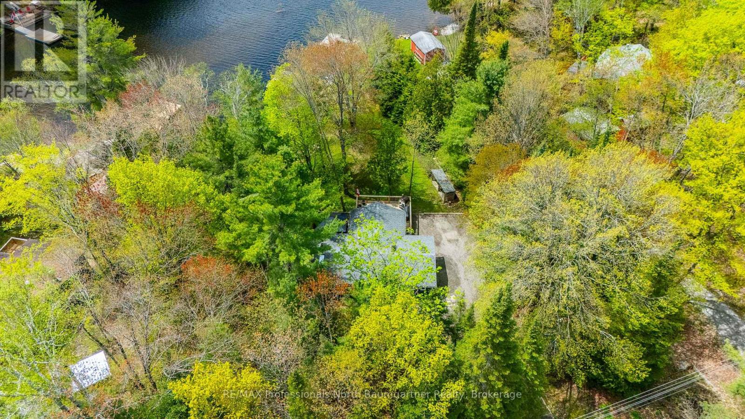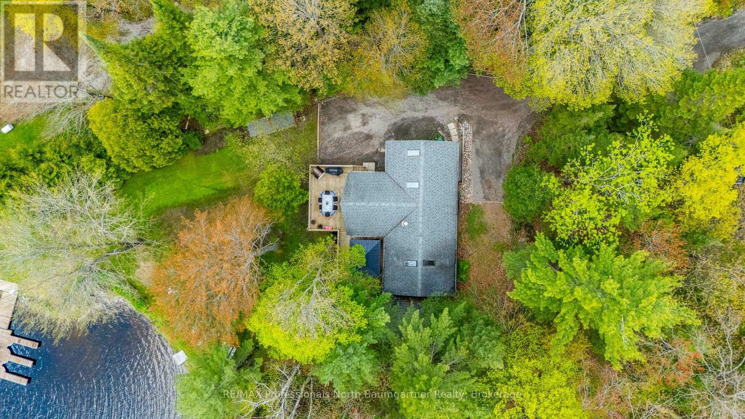3 Bedroom
1 Bathroom
1,100 - 1,500 ft2
Bungalow
Fireplace
Baseboard Heaters
Waterfront
$899,000
Situated on beautiful Koshlong Lake, this enchanting four-season home/cottage at 2129 Telephone Bay Road offers the cottage country experience with modern comforts and privacy. This charming 3-bedroom, 1-bathroom retreat sits on a level property with a gradual, sandy entrance to the clear waters of Koshlong Lake - perfect for swimmers of all ages. Step inside to discover a thoughtfully renovated interior that perfectly balances charm with contemporary elegance. The recently remodeled kitchen showcases stunning quartz countertops, modern cabinetry and appliances, creating an inviting space for preparing family meals. Throughout the main living areas, newly installed hardwood flooring adds warmth and sophistication while enhancing the cottage's natural character. The completely renovated bathroom features modern fixtures and stylish finishes, providing a retreat after a day on the lake. On cooler evenings, gather around the efficient propane fireplace that creates a cozy ambiance. The cottage is ideally positioned in a sheltered bay with minimal boat traffic, providing a peaceful setting for water activities and relaxation. A separate Bunkie provides additional accommodation for guests, while the spacious 3-car garage offers ample storage for vehicles, boats, and recreational equipment. Located just minutes from the vibrant town of Haliburton, this property combines secluded tranquility with convenient access to amenities. Outdoor enthusiasts will appreciate the direct access to extensive snowmobile and ATV trail networks, making this a true four-season recreational property. Experience the changing seasons from your private deck as the surrounding forest transforms throughout the year. Whether it's summer swims, autumn colors, winter adventures, or spring awakenings, this Koshlong Lake gem delivers the authentic cottage lifestyle you've been dreaming of. (id:57975)
Property Details
|
MLS® Number
|
X12166694 |
|
Property Type
|
Single Family |
|
Easement
|
Right Of Way |
|
Features
|
Level Lot, Wooded Area, Irregular Lot Size |
|
Parking Space Total
|
9 |
|
Structure
|
Dock |
|
View Type
|
Direct Water View |
|
Water Front Type
|
Waterfront |
Building
|
Bathroom Total
|
1 |
|
Bedrooms Above Ground
|
3 |
|
Bedrooms Total
|
3 |
|
Appliances
|
Water Treatment |
|
Architectural Style
|
Bungalow |
|
Basement Type
|
Crawl Space |
|
Construction Style Attachment
|
Detached |
|
Exterior Finish
|
Vinyl Siding |
|
Fireplace Present
|
Yes |
|
Fireplace Type
|
Woodstove |
|
Foundation Type
|
Block |
|
Heating Fuel
|
Electric |
|
Heating Type
|
Baseboard Heaters |
|
Stories Total
|
1 |
|
Size Interior
|
1,100 - 1,500 Ft2 |
|
Type
|
House |
|
Utility Water
|
Lake/river Water Intake |
Parking
Land
|
Access Type
|
Year-round Access, Private Docking |
|
Acreage
|
No |
|
Sewer
|
Septic System |
|
Size Depth
|
371 Ft ,6 In |
|
Size Frontage
|
187 Ft |
|
Size Irregular
|
187 X 371.5 Ft |
|
Size Total Text
|
187 X 371.5 Ft|1/2 - 1.99 Acres |
|
Surface Water
|
Lake/pond |
|
Zoning Description
|
Lsr |
Rooms
| Level |
Type |
Length |
Width |
Dimensions |
|
Main Level |
Bathroom |
1.66 m |
2.76 m |
1.66 m x 2.76 m |
|
Main Level |
Bedroom |
2.89 m |
4.29 m |
2.89 m x 4.29 m |
|
Main Level |
Bedroom |
2.92 m |
5.36 m |
2.92 m x 5.36 m |
|
Main Level |
Bedroom |
2.85 m |
2.63 m |
2.85 m x 2.63 m |
|
Main Level |
Dining Room |
2.95 m |
2.92 m |
2.95 m x 2.92 m |
|
Main Level |
Kitchen |
2.88 m |
5.34 m |
2.88 m x 5.34 m |
|
Main Level |
Laundry Room |
2.86 m |
1.44 m |
2.86 m x 1.44 m |
|
Main Level |
Living Room |
3.51 m |
5.24 m |
3.51 m x 5.24 m |
https://www.realtor.ca/real-estate/28352165/2129-telephone-bay-road-highlands-east




