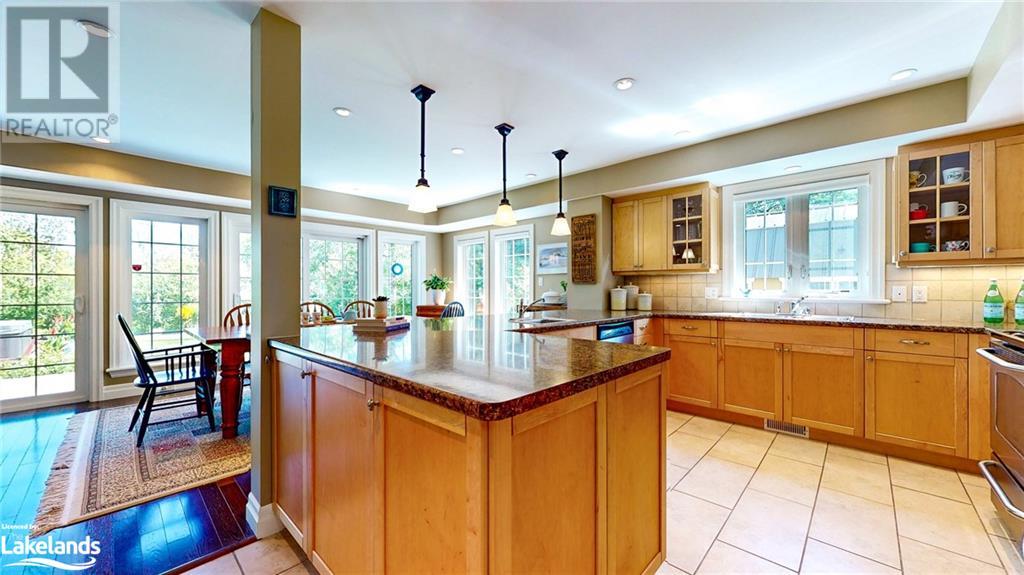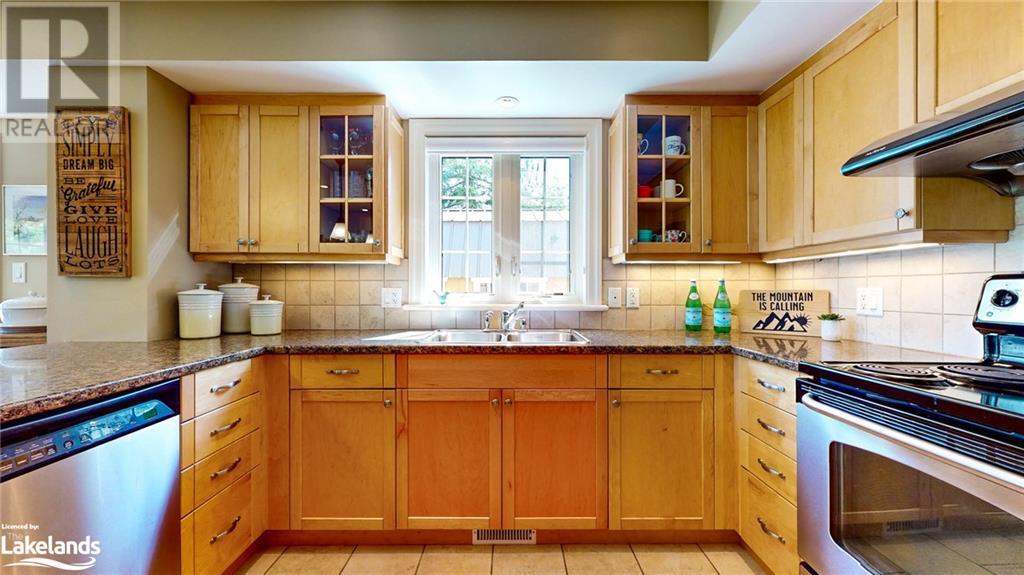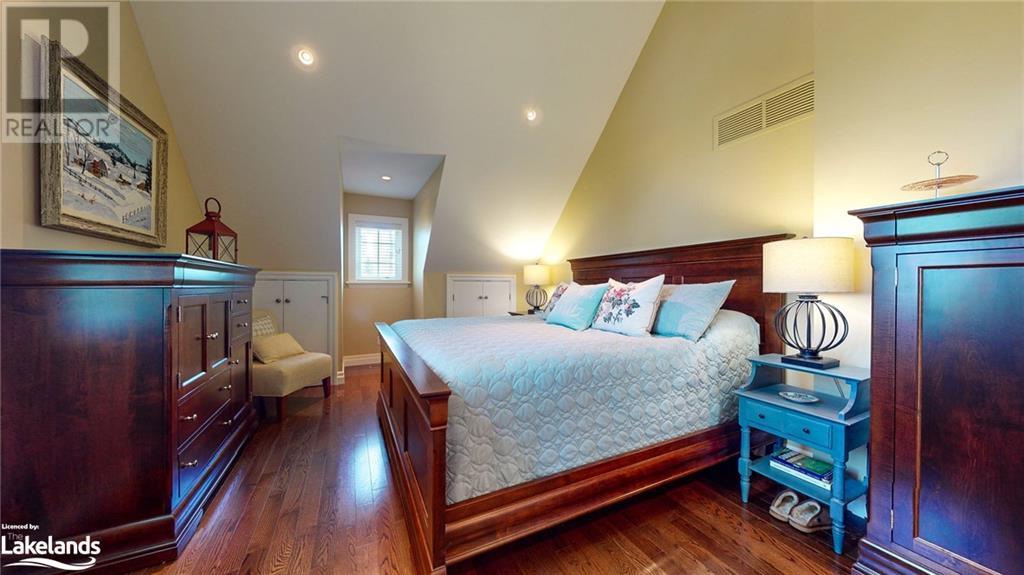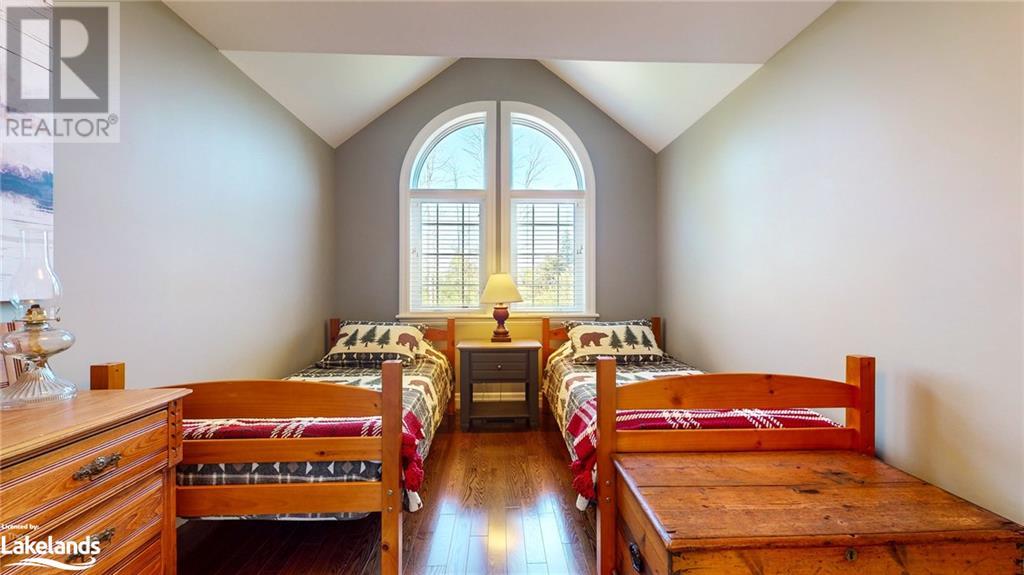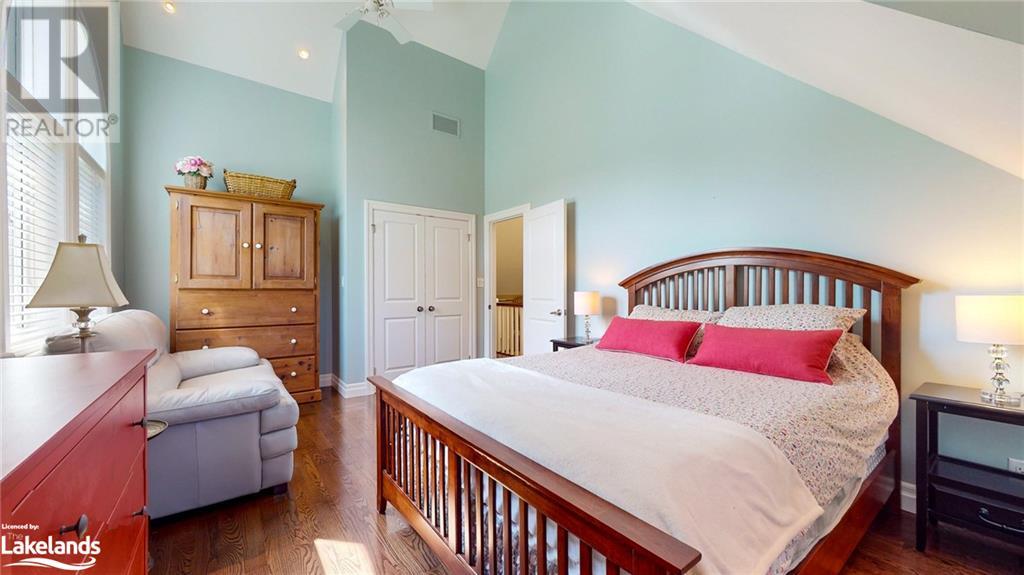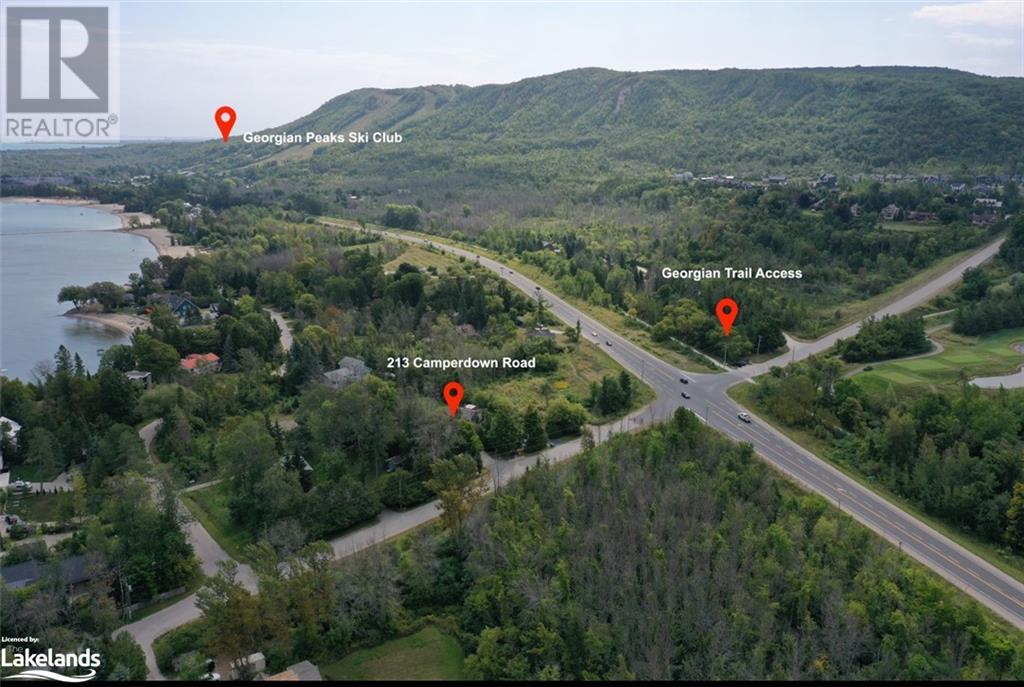4 Bedroom
3 Bathroom
2128 sqft
2 Level
Fireplace
Central Air Conditioning
In Floor Heating, Forced Air
Landscaped
$1,699,000
Nestled in a prime location is this captivating home on a large & private lot ideal for full time living or weekend getaway! This lovely 2 story home was completed in 2008 by locally renowned Baylyn Custom Homes. It has a sandy beach within 100 meters of Georgian Bay, and is near the Georgian Trail, Georgian Peaks Ski Club & Georgian Bay Golf Club! The charming town of Thornbury in under 10 minutes with shops, dining, marina, public pickleball courts & golf course in summer & groomed trails in winter at Tomahawk outdoor rec area! Notable features: over 2000 sq. ft. above grade; 4 bedrooms(1 main floor); 3 baths; 2nd floor cathedral ceilings; open concept/living/dining/kitchen; gas fireplace; expansive windows; new composite deck & hot-tub (2023), perennial gardens,10'x20' storage building (2021); 8'x8' shed; NEW shingles October 2024; 1000 sq.ft. unfinished insulated basement w 9'0 ceilings; in-floor heat; 200 amp electrical; laundry; bath rough-in. Schedule your private viewing today! (id:57975)
Property Details
|
MLS® Number
|
40635198 |
|
Property Type
|
Single Family |
|
AmenitiesNearBy
|
Beach, Golf Nearby, Shopping, Ski Area |
|
CommunicationType
|
High Speed Internet |
|
Features
|
Crushed Stone Driveway, Skylight, Country Residential, Sump Pump |
|
ParkingSpaceTotal
|
6 |
|
Structure
|
Shed, Porch |
Building
|
BathroomTotal
|
3 |
|
BedroomsAboveGround
|
4 |
|
BedroomsTotal
|
4 |
|
Appliances
|
Dishwasher, Dryer, Refrigerator, Stove, Washer, Window Coverings, Hot Tub |
|
ArchitecturalStyle
|
2 Level |
|
BasementDevelopment
|
Unfinished |
|
BasementType
|
Full (unfinished) |
|
ConstructedDate
|
2008 |
|
ConstructionStyleAttachment
|
Detached |
|
CoolingType
|
Central Air Conditioning |
|
ExteriorFinish
|
Stone, Hardboard |
|
FireProtection
|
Smoke Detectors |
|
FireplacePresent
|
Yes |
|
FireplaceTotal
|
1 |
|
FoundationType
|
Poured Concrete |
|
HeatingFuel
|
Natural Gas |
|
HeatingType
|
In Floor Heating, Forced Air |
|
StoriesTotal
|
2 |
|
SizeInterior
|
2128 Sqft |
|
Type
|
House |
|
UtilityWater
|
Municipal Water |
Land
|
AccessType
|
Water Access, Road Access, Highway Nearby |
|
Acreage
|
No |
|
LandAmenities
|
Beach, Golf Nearby, Shopping, Ski Area |
|
LandscapeFeatures
|
Landscaped |
|
Sewer
|
Septic System |
|
SizeDepth
|
182 Ft |
|
SizeFrontage
|
80 Ft |
|
SizeIrregular
|
0.362 |
|
SizeTotal
|
0.362 Ac|under 1/2 Acre |
|
SizeTotalText
|
0.362 Ac|under 1/2 Acre |
|
ZoningDescription
|
R3 |
Rooms
| Level |
Type |
Length |
Width |
Dimensions |
|
Second Level |
4pc Bathroom |
|
|
7'7'' x 11'10'' |
|
Second Level |
Bedroom |
|
|
20'6'' x 11'10'' |
|
Second Level |
Bedroom |
|
|
15'2'' x 10'2'' |
|
Second Level |
Full Bathroom |
|
|
5'11'' x 11'2'' |
|
Second Level |
Primary Bedroom |
|
|
22'10'' x 11'10'' |
|
Main Level |
3pc Bathroom |
|
|
6'3'' x 6'11'' |
|
Main Level |
Living Room |
|
|
16'11'' x 20'8'' |
|
Main Level |
Dining Room |
|
|
10'10'' x 13'9'' |
|
Main Level |
Kitchen |
|
|
12'0'' x 11'9'' |
|
Main Level |
Bedroom |
|
|
12'1'' x 11'2'' |
|
Main Level |
Foyer |
|
|
8'11'' x 10'5'' |
Utilities
|
Cable
|
Available |
|
Electricity
|
Available |
|
Natural Gas
|
Available |
https://www.realtor.ca/real-estate/27331288/213-camperdown-road-the-blue-mountains







