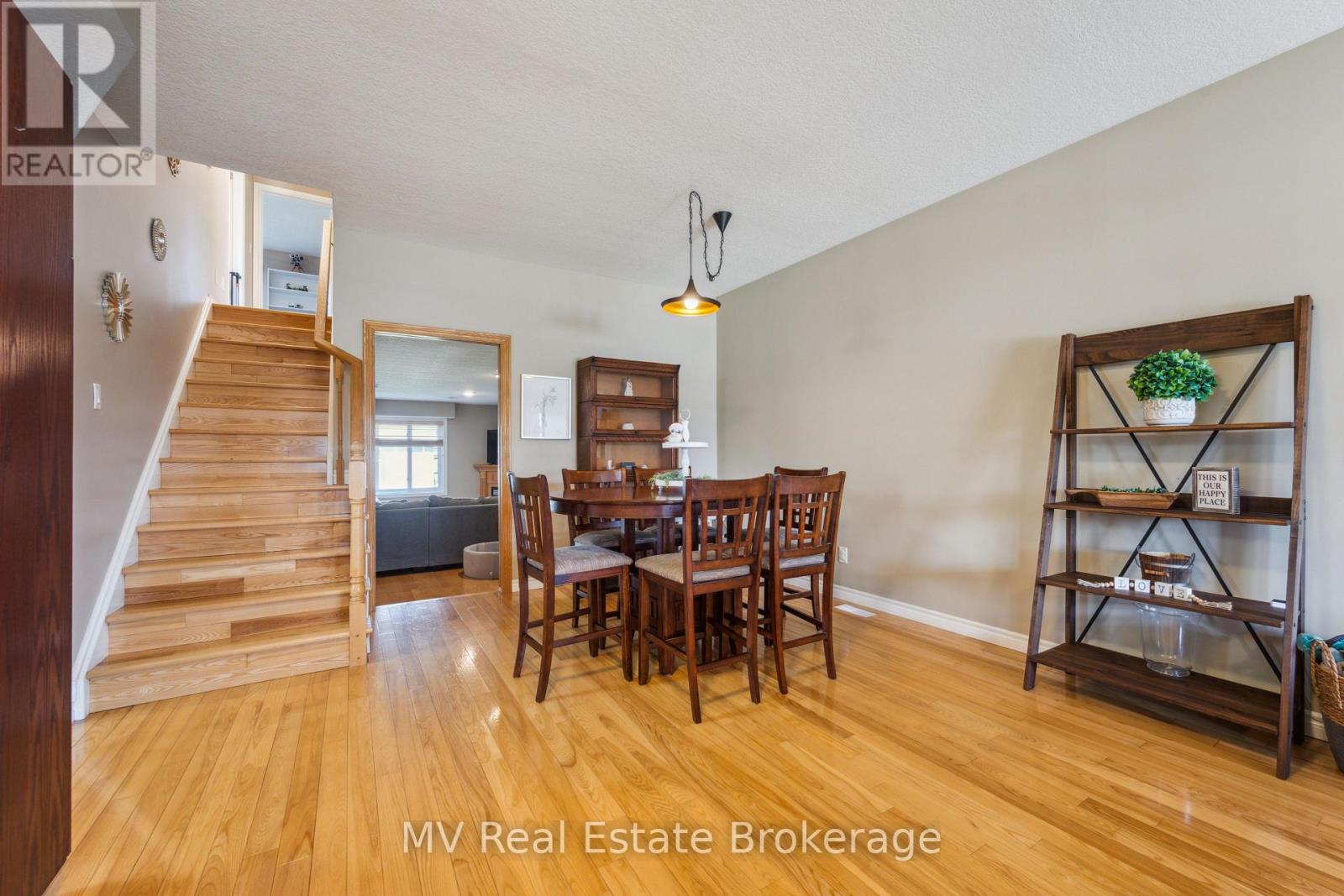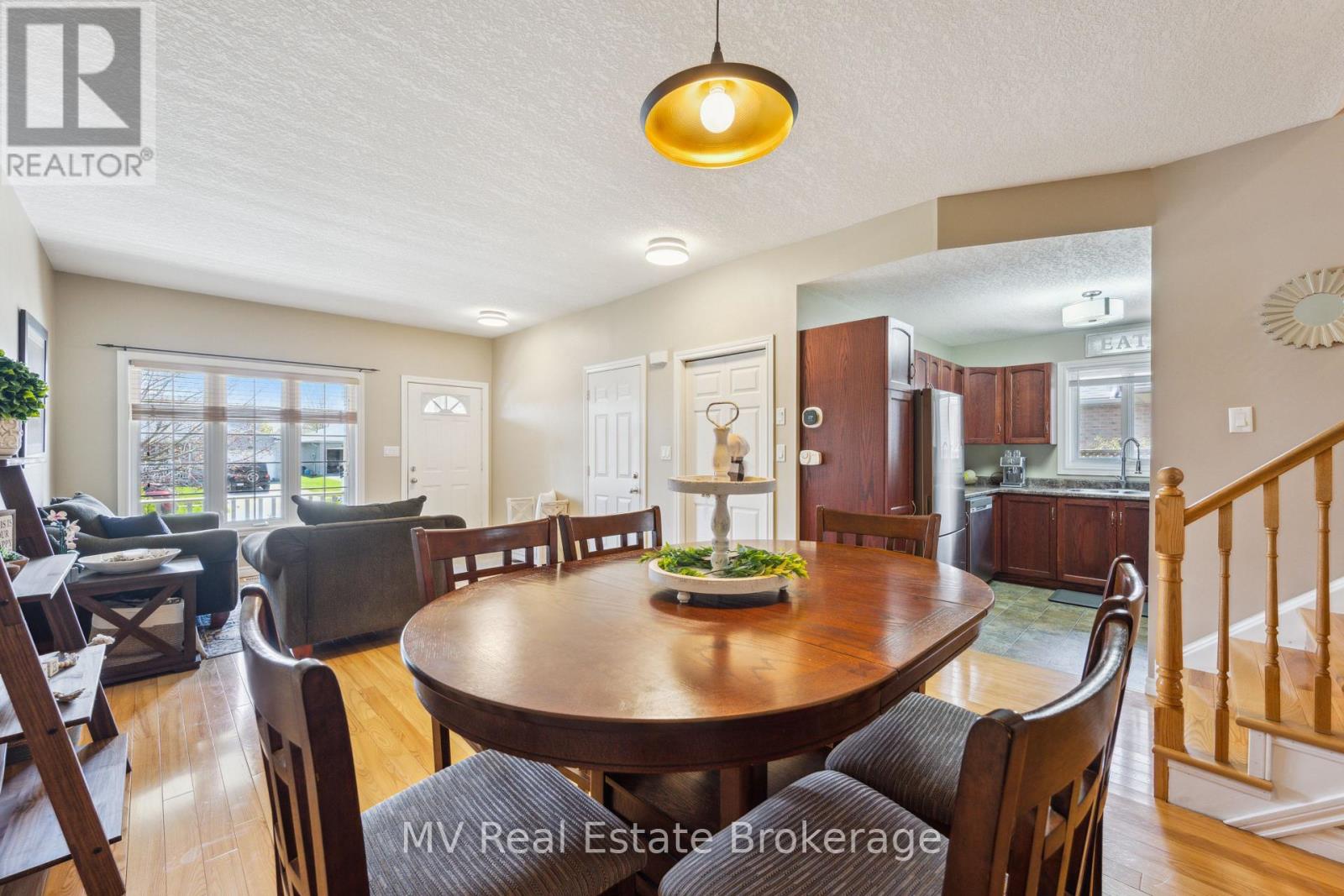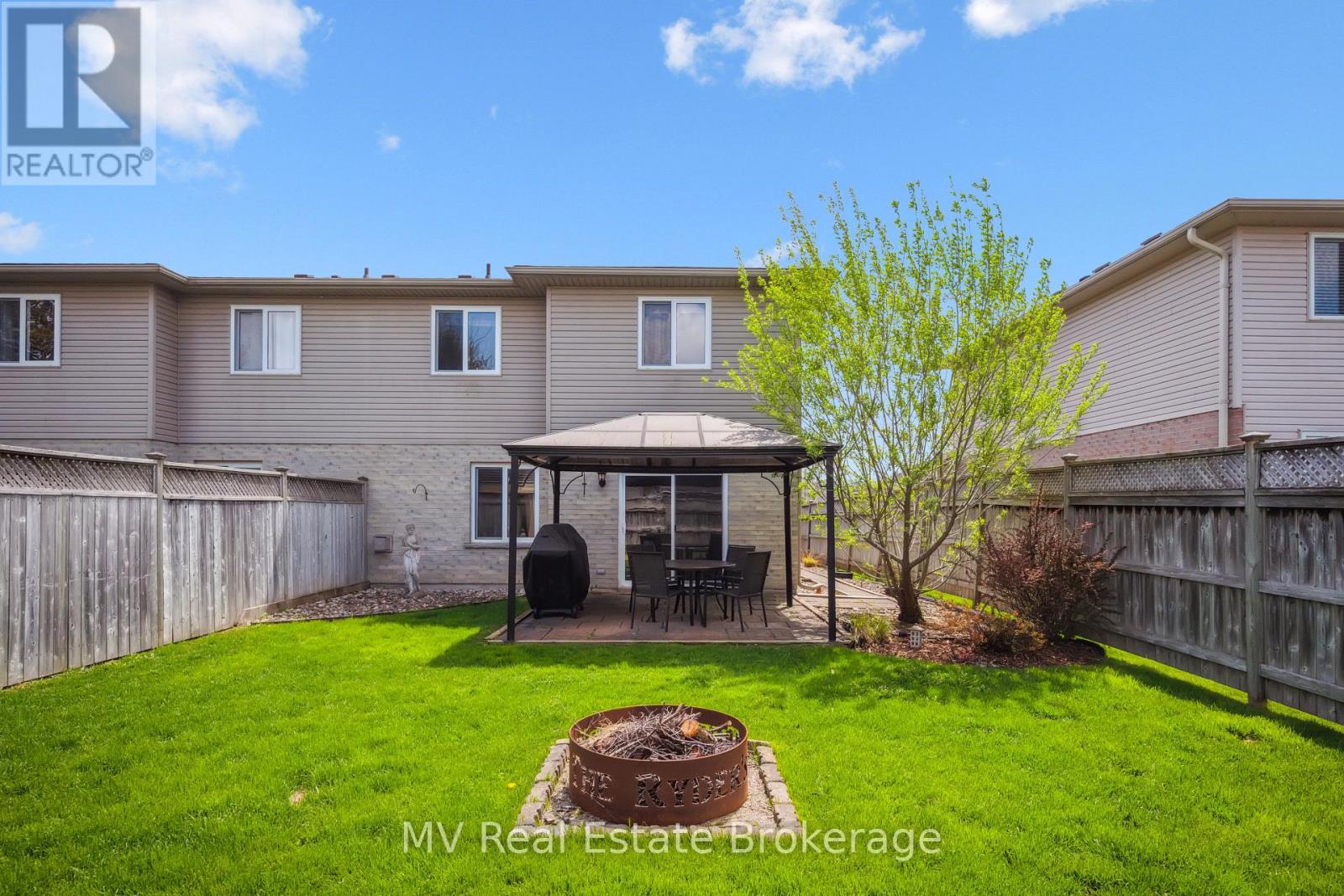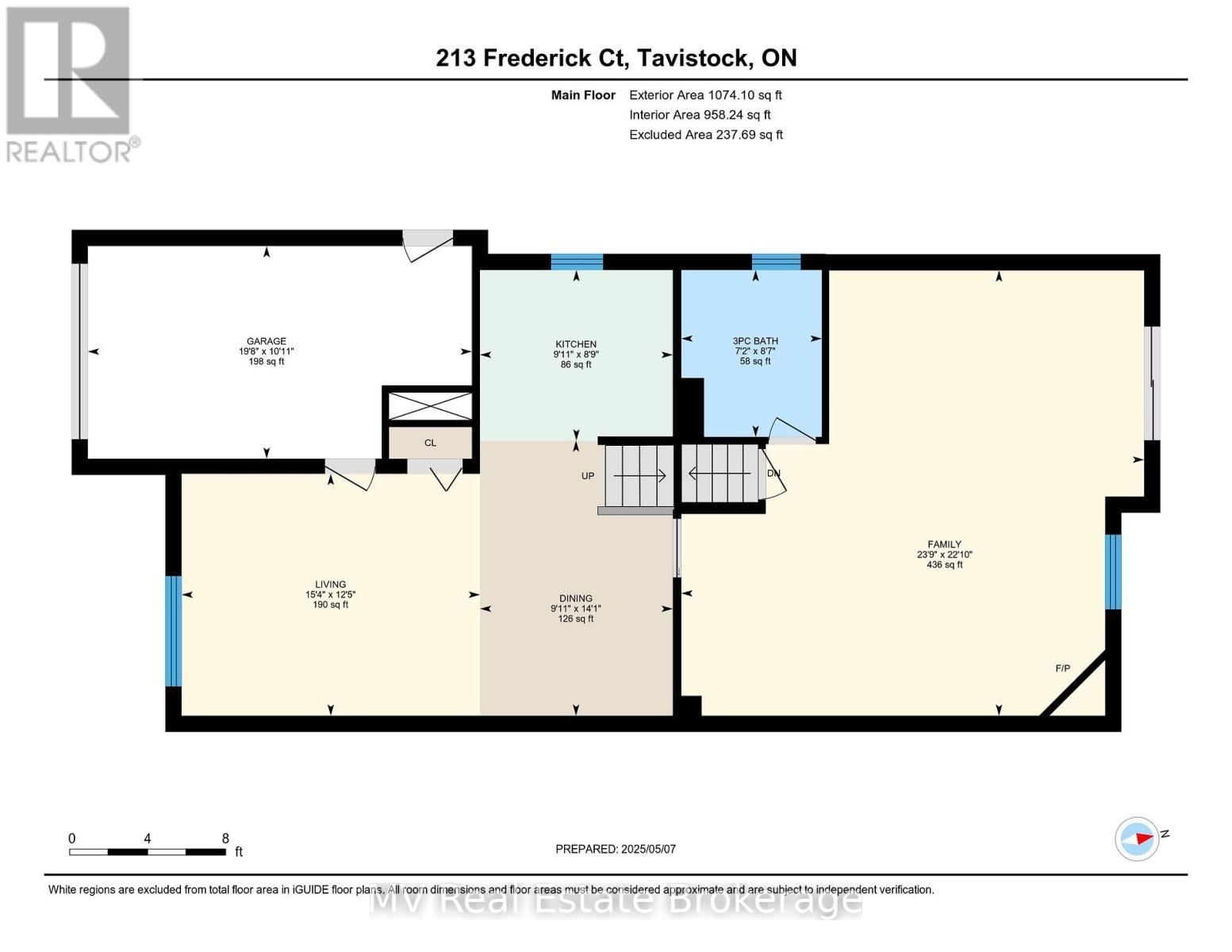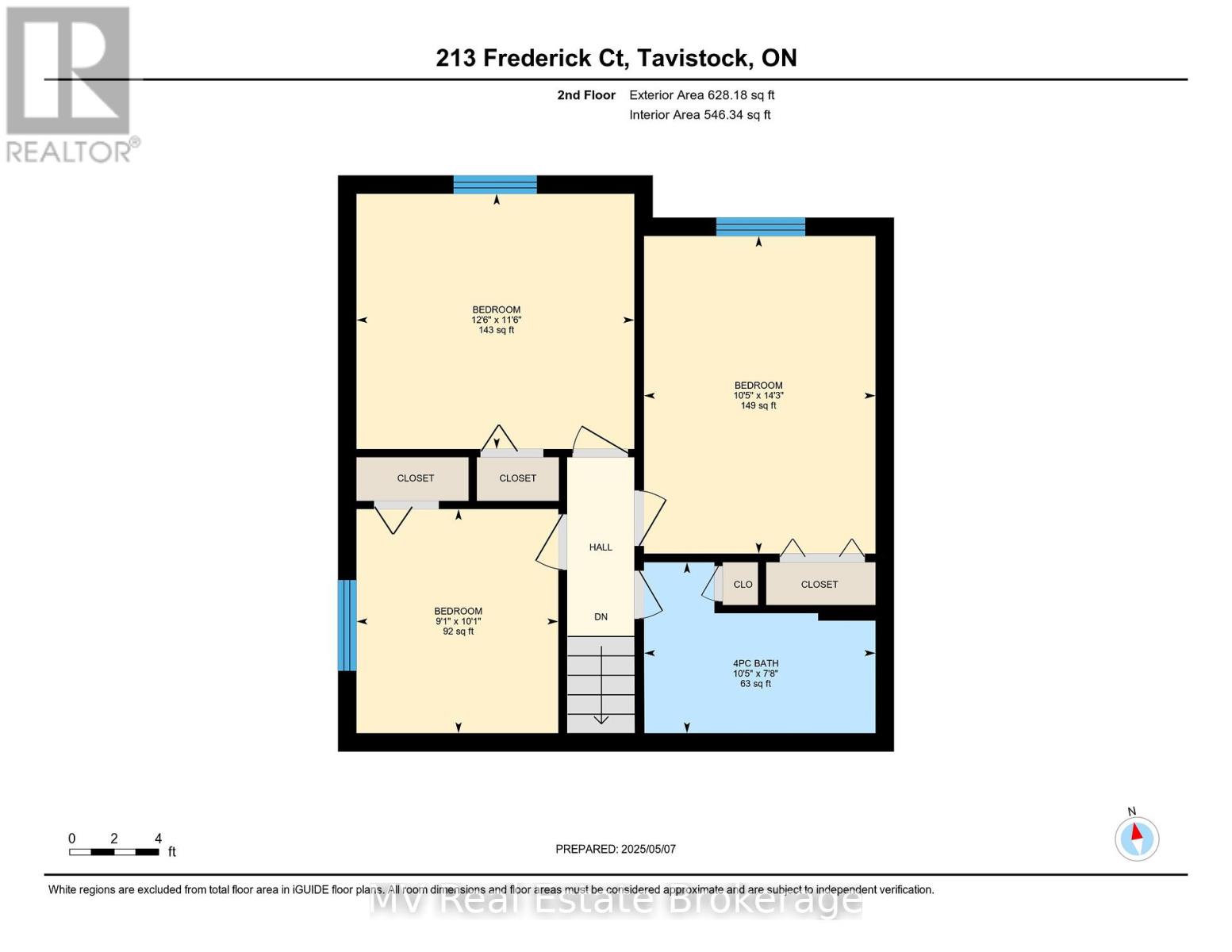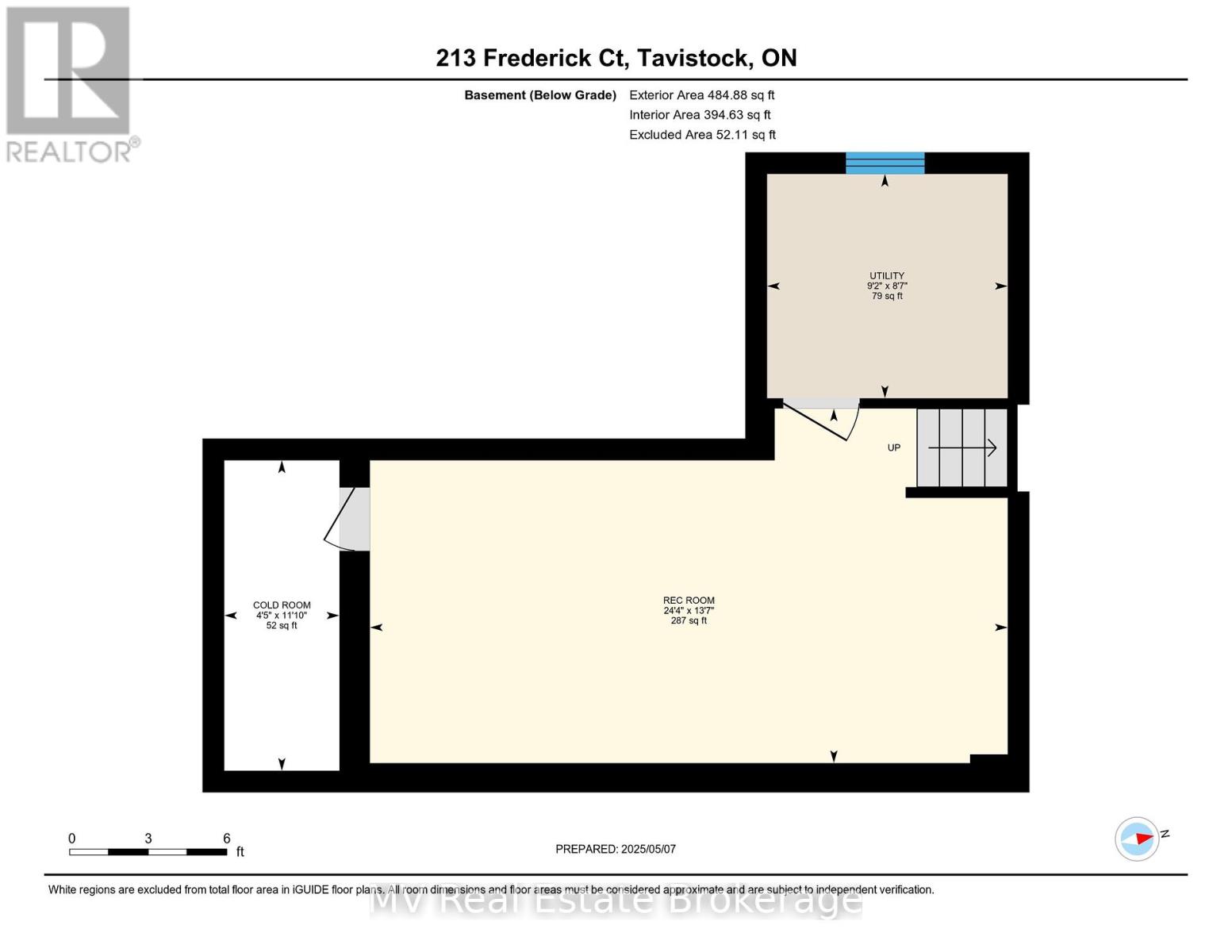3 Bedroom
2 Bathroom
1,500 - 2,000 ft2
Fireplace
Central Air Conditioning
Forced Air
$629,000
Welcome to this charming semi backsplit in the heart of Tavistock! Offering nearly 2,000 sq ft of beautifully maintained living space, this bright and spacious home features 3 bedrooms, 2 full baths, and a professionally finished basement. The main and upper levels boast original hardwood flooring throughout, adding warmth and character. The large family room with a cozy gas fireplace is just a few steps from the kitchen, dining room, and living room and walks out to a lovely patio and fully fenced backyard, complete with a handy shed. Enjoy all-newer appliances, an attached garage with lots of storage, and parking for four in the driveway. Located on a quiet, peaceful street in a great neighbourhood just a short walk to the park and only 10 minutes to the highway for an easy commute. A wonderful place to call home! Be sure to check out the virtual I-Guide and floor plans. (id:57975)
Property Details
|
MLS® Number
|
X12135414 |
|
Property Type
|
Single Family |
|
Community Name
|
Tavistock |
|
Amenities Near By
|
Park |
|
Equipment Type
|
Water Heater |
|
Features
|
Cul-de-sac, Sump Pump |
|
Parking Space Total
|
5 |
|
Rental Equipment Type
|
Water Heater |
|
Structure
|
Patio(s) |
Building
|
Bathroom Total
|
2 |
|
Bedrooms Above Ground
|
3 |
|
Bedrooms Total
|
3 |
|
Age
|
16 To 30 Years |
|
Amenities
|
Fireplace(s) |
|
Appliances
|
Water Heater, Water Softener, Blinds, Dishwasher, Dryer, Stove, Washer, Refrigerator |
|
Basement Development
|
Finished |
|
Basement Type
|
N/a (finished) |
|
Construction Style Attachment
|
Semi-detached |
|
Construction Style Split Level
|
Backsplit |
|
Cooling Type
|
Central Air Conditioning |
|
Exterior Finish
|
Brick, Vinyl Siding |
|
Fireplace Present
|
Yes |
|
Fireplace Total
|
1 |
|
Foundation Type
|
Poured Concrete |
|
Heating Fuel
|
Natural Gas |
|
Heating Type
|
Forced Air |
|
Size Interior
|
1,500 - 2,000 Ft2 |
|
Type
|
House |
|
Utility Water
|
Municipal Water |
Parking
Land
|
Acreage
|
No |
|
Fence Type
|
Fenced Yard |
|
Land Amenities
|
Park |
|
Sewer
|
Sanitary Sewer |
|
Size Depth
|
130 Ft ,6 In |
|
Size Frontage
|
32 Ft |
|
Size Irregular
|
32 X 130.5 Ft |
|
Size Total Text
|
32 X 130.5 Ft |
Rooms
| Level |
Type |
Length |
Width |
Dimensions |
|
Second Level |
Bedroom |
3.18 m |
4.36 m |
3.18 m x 4.36 m |
|
Second Level |
Bedroom 2 |
3.81 m |
3.5 m |
3.81 m x 3.5 m |
|
Second Level |
Bedroom 3 |
2.77 m |
3.07 m |
2.77 m x 3.07 m |
|
Basement |
Recreational, Games Room |
4.13 m |
7.42 m |
4.13 m x 7.42 m |
|
Main Level |
Living Room |
3.79 m |
4.67 m |
3.79 m x 4.67 m |
|
Main Level |
Dining Room |
4.31 m |
3.02 m |
4.31 m x 3.02 m |
|
Main Level |
Kitchen |
2.67 m |
3.02 m |
2.67 m x 3.02 m |
|
Main Level |
Family Room |
6.97 m |
7.24 m |
6.97 m x 7.24 m |
https://www.realtor.ca/real-estate/28284255/213-frederick-court-east-zorra-tavistock-tavistock-tavistock









