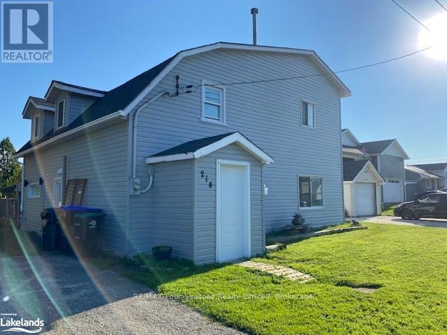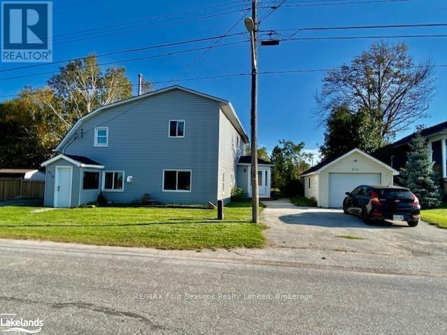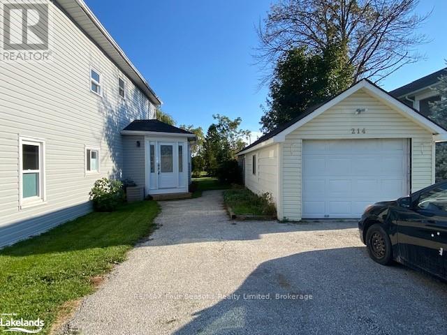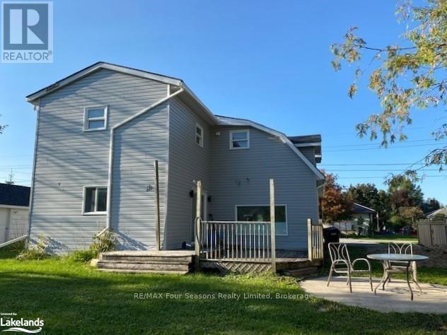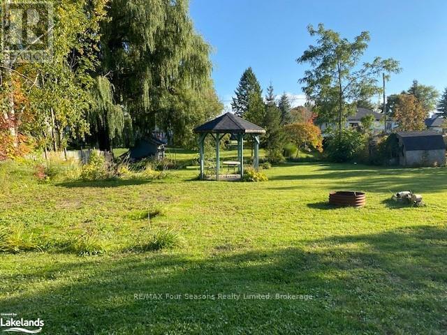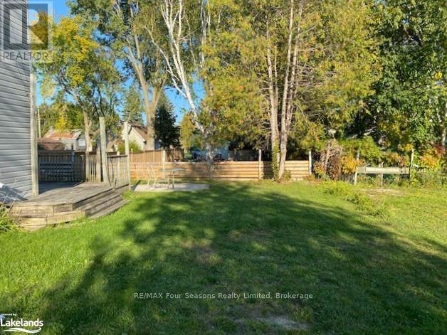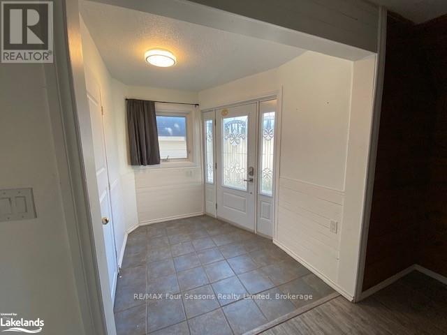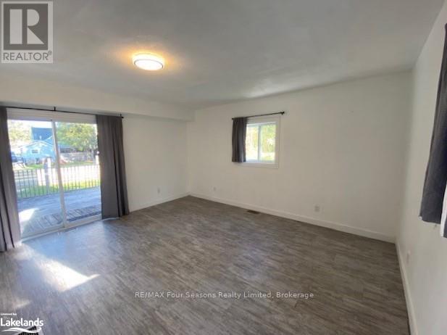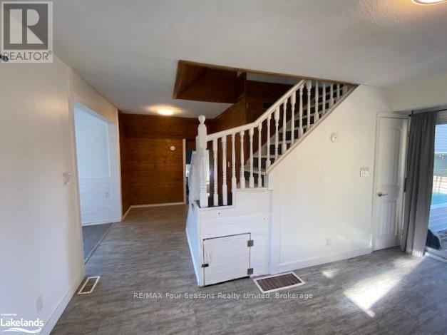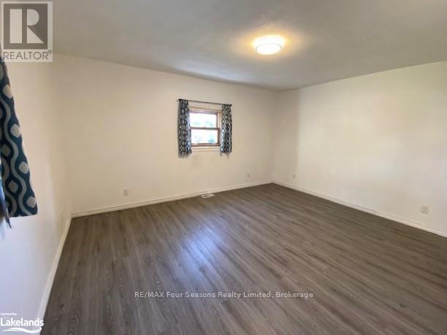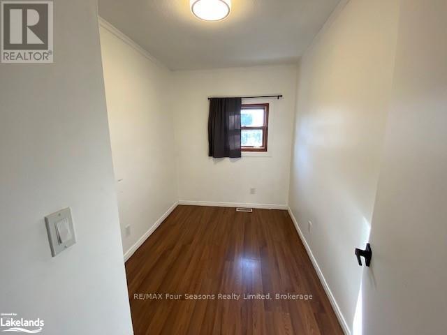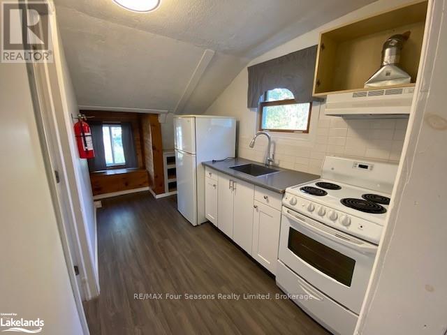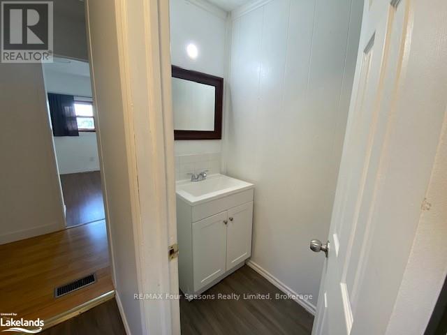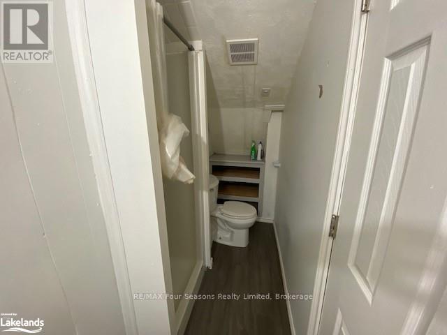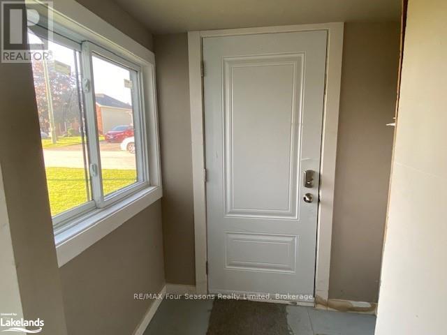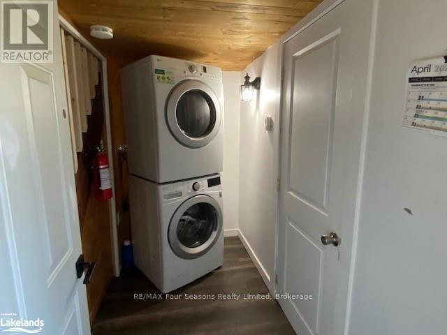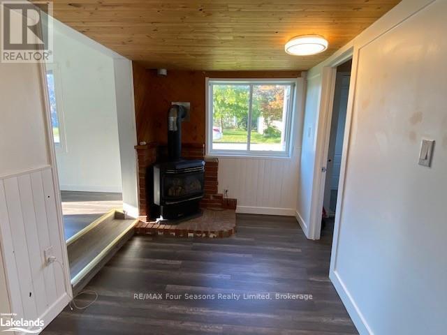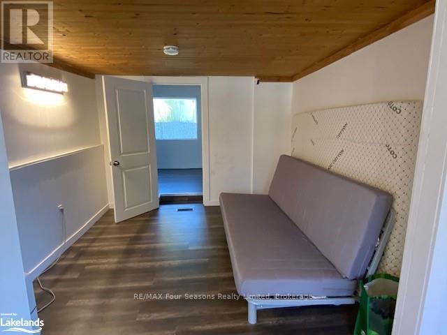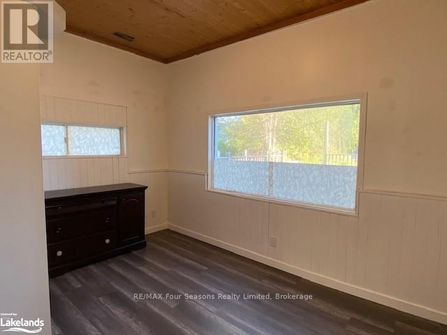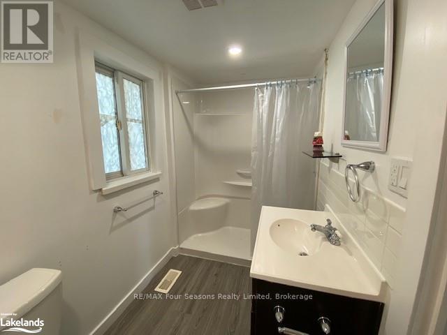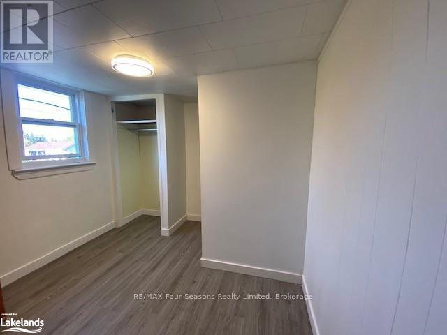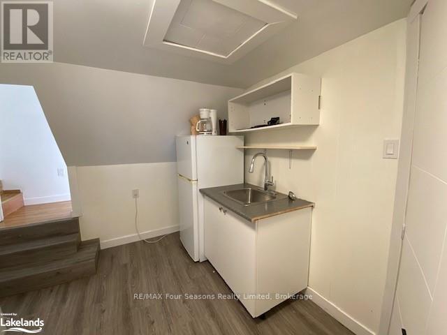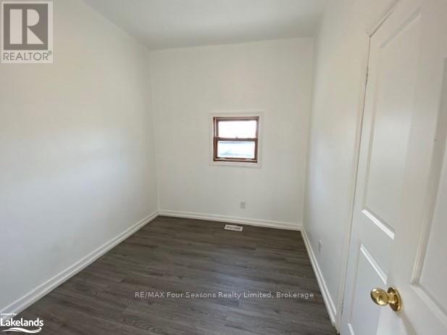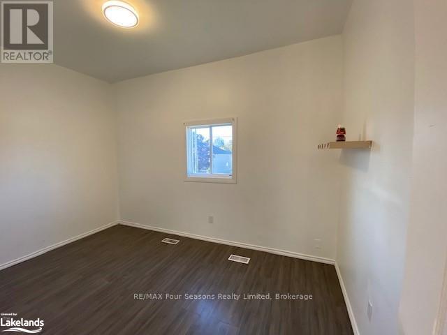214 Montreal Street Clearview, Ontario L0M 1S0
6 Bedroom
3 Bathroom
Fireplace
Central Air Conditioning
Forced Air
$539,000
This charming home features “In-Law” Suite, 6 bedrooms, 3 bathrooms situated on a large south exposed rear yard boasting all day sunlight. There is a detached garage/workshop, and two front yard driveways. The size of this home suits a large family and the In-Laws under one roof! Main floor bedroom and 3 piece bathroom. New renovations include; new shingles on the home, the garage and the gazebo, all new vinyl siding, paint and flooring throughout, with many more touches that can be viewed. This home won’t last long with these improvements already completed leaving very little to do for a new buyer. (id:57975)
Property Details
| MLS® Number | S10440338 |
| Property Type | Single Family |
| Community Name | Stayner |
| ParkingSpaceTotal | 4 |
Building
| BathroomTotal | 3 |
| BedroomsAboveGround | 6 |
| BedroomsTotal | 6 |
| Appliances | Dishwasher, Dryer, Refrigerator, Stove, Washer |
| BasementDevelopment | Unfinished |
| BasementType | Crawl Space (unfinished) |
| ConstructionStyleAttachment | Detached |
| CoolingType | Central Air Conditioning |
| ExteriorFinish | Vinyl Siding |
| FireplacePresent | Yes |
| FoundationType | Block |
| HeatingFuel | Natural Gas |
| HeatingType | Forced Air |
| StoriesTotal | 2 |
| Type | House |
| UtilityWater | Municipal Water |
Parking
| Detached Garage |
Land
| Acreage | No |
| Sewer | Sanitary Sewer |
| SizeDepth | 165 Ft |
| SizeFrontage | 81 Ft |
| SizeIrregular | 81 X 165 Ft |
| SizeTotalText | 81 X 165 Ft|under 1/2 Acre |
| ZoningDescription | R2 |
Rooms
| Level | Type | Length | Width | Dimensions |
|---|---|---|---|---|
| Second Level | Bedroom | 4.27 m | 3.76 m | 4.27 m x 3.76 m |
| Second Level | Bedroom | 3.12 m | 2.57 m | 3.12 m x 2.57 m |
| Second Level | Bedroom | 3.23 m | 2.06 m | 3.23 m x 2.06 m |
| Second Level | Bedroom | 3.61 m | 2.26 m | 3.61 m x 2.26 m |
| Second Level | Bedroom | 3.96 m | 2.67 m | 3.96 m x 2.67 m |
| Main Level | Living Room | 4.55 m | 4.27 m | 4.55 m x 4.27 m |
| Main Level | Kitchen | 4.17 m | 2.72 m | 4.17 m x 2.72 m |
| Main Level | Dining Room | 4.19 m | 3 m | 4.19 m x 3 m |
| Main Level | Office | 5.92 m | 3.35 m | 5.92 m x 3.35 m |
| Main Level | Bathroom | 2.13 m | 1.52 m | 2.13 m x 1.52 m |
| Main Level | Laundry Room | 2.44 m | 2.13 m | 2.44 m x 2.13 m |
| Main Level | Primary Bedroom | 11 m | 10 m | 11 m x 10 m |
https://www.realtor.ca/real-estate/27319697/214-montreal-street-clearview-stayner-stayner
Interested?
Contact us for more information

