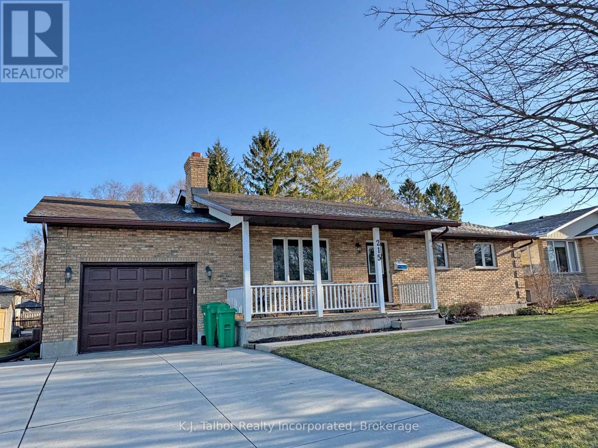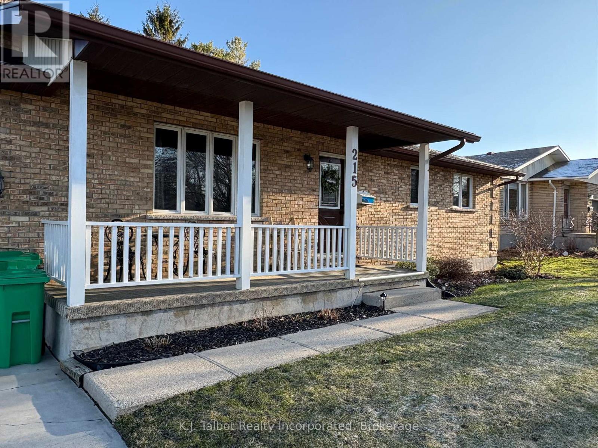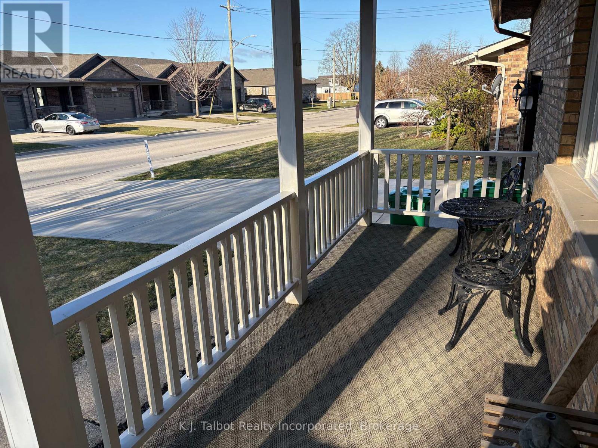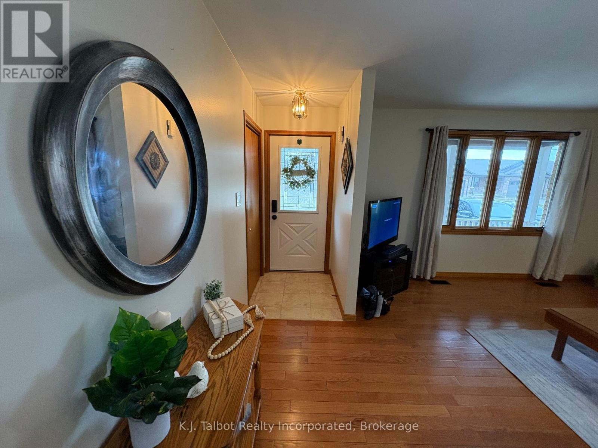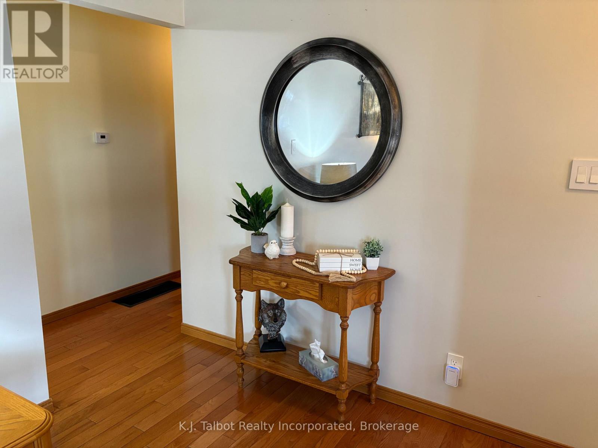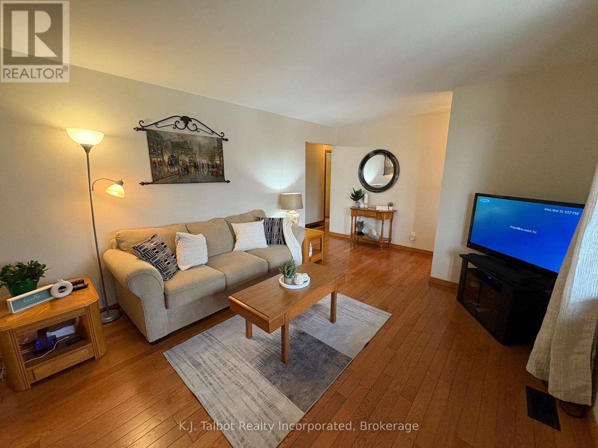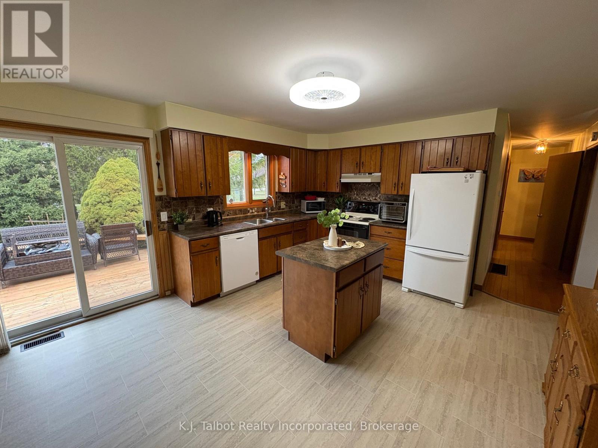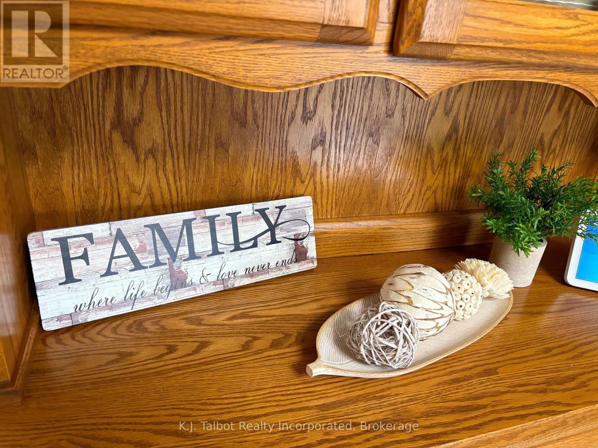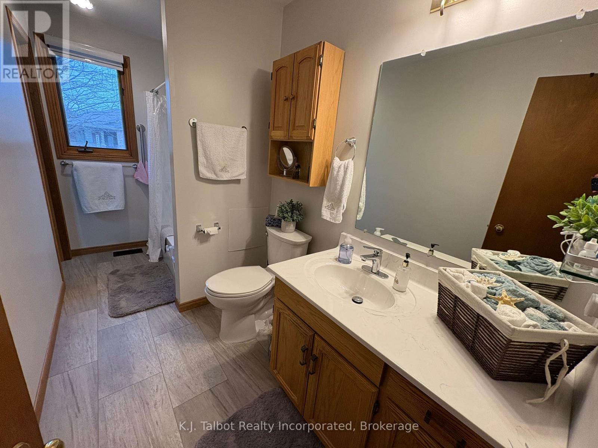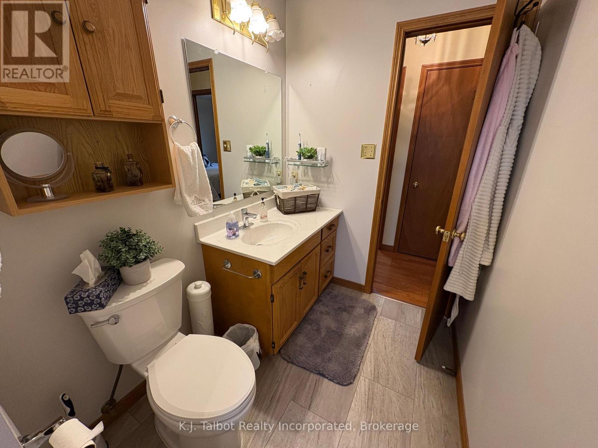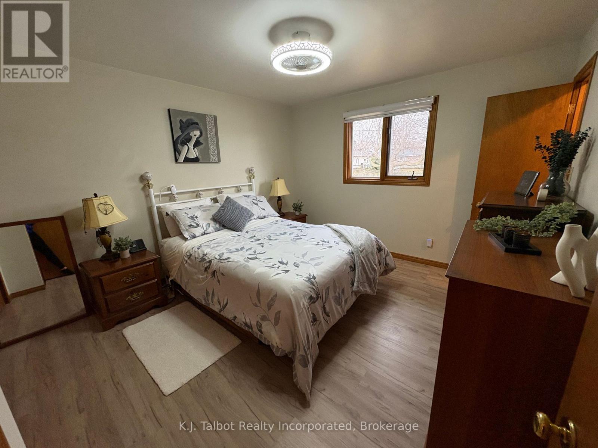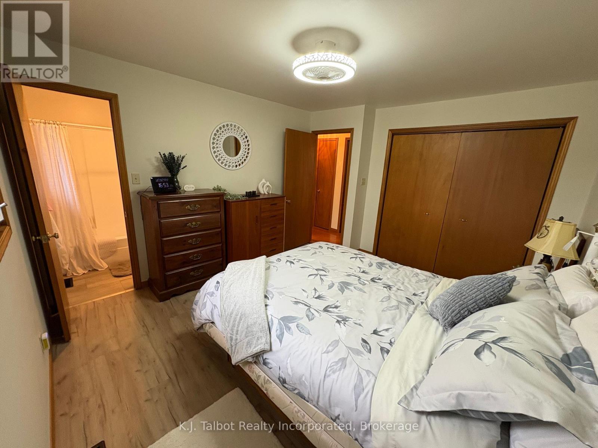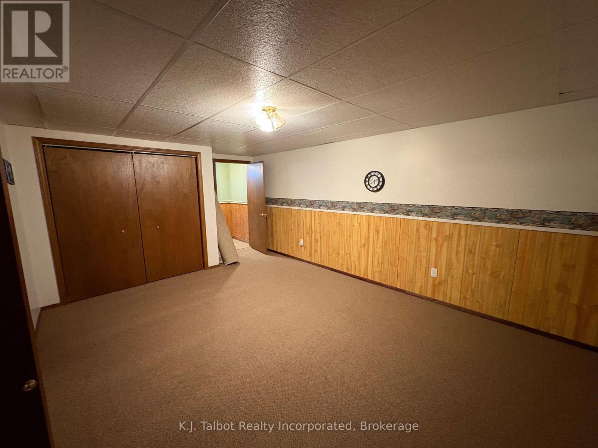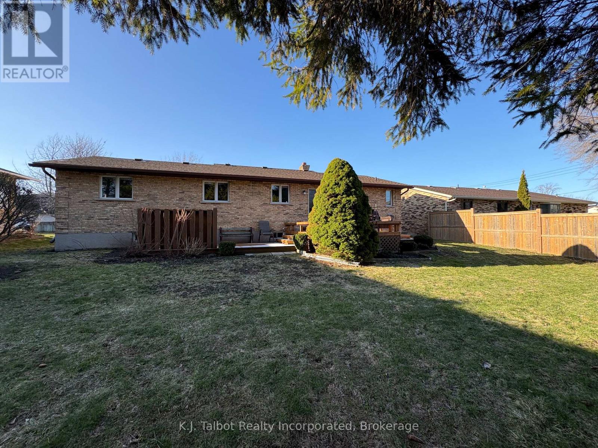3 Bedroom
3 Bathroom
1,100 - 1,500 ft2
Bungalow
Fireplace
Central Air Conditioning
Forced Air
$629,900
Welcome to your new home! An ideal place to raise the family or retire. This charming 3 bedroom, 3 bath Brick Bungalow with att'd garage has much to offer and only a short walk to all amenities, including YMCA, trails, mall and grocery shopping. Located in the beautiful town of Goderich along the shores of Lake Huron. A well maintained home and offering 1224 sq' on main floor. Spacious & cozy front living room with brick mantel & electric fireplace for added ambience. Main floor laundry. Hardwood & updated laminate floors. Ensuite effect bath. Fully finished lower level offers large family room, games room, bath & storage. Patio door access to updated 2-tier pressure treated deck with seating & manageable sized yard. This is a must see home. Ready and waiting for the next owner to enjoy. (id:57975)
Open House
This property has open houses!
Starts at:
12:00 pm
Ends at:
2:00 pm
Property Details
|
MLS® Number
|
X12053733 |
|
Property Type
|
Single Family |
|
Community Name
|
Goderich (Town) |
|
Equipment Type
|
None |
|
Features
|
Irregular Lot Size, Flat Site |
|
Parking Space Total
|
5 |
|
Rental Equipment Type
|
None |
|
Structure
|
Deck, Porch |
Building
|
Bathroom Total
|
3 |
|
Bedrooms Above Ground
|
3 |
|
Bedrooms Total
|
3 |
|
Age
|
31 To 50 Years |
|
Amenities
|
Fireplace(s) |
|
Appliances
|
Water Heater, Dishwasher, Dryer, Freezer, Stove, Washer, Window Coverings, Refrigerator |
|
Architectural Style
|
Bungalow |
|
Basement Development
|
Finished |
|
Basement Type
|
Full (finished) |
|
Construction Style Attachment
|
Detached |
|
Cooling Type
|
Central Air Conditioning |
|
Exterior Finish
|
Brick |
|
Fire Protection
|
Smoke Detectors |
|
Fireplace Present
|
Yes |
|
Fireplace Total
|
1 |
|
Foundation Type
|
Concrete |
|
Half Bath Total
|
2 |
|
Heating Fuel
|
Natural Gas |
|
Heating Type
|
Forced Air |
|
Stories Total
|
1 |
|
Size Interior
|
1,100 - 1,500 Ft2 |
|
Type
|
House |
|
Utility Water
|
Municipal Water |
Parking
Land
|
Acreage
|
No |
|
Sewer
|
Sanitary Sewer |
|
Size Frontage
|
70 Ft ,4 In |
|
Size Irregular
|
70.4 Ft |
|
Size Total Text
|
70.4 Ft |
|
Zoning Description
|
R2 |
Rooms
| Level |
Type |
Length |
Width |
Dimensions |
|
Basement |
Recreational, Games Room |
7.72 m |
7.81 m |
7.72 m x 7.81 m |
|
Basement |
Games Room |
3.7 m |
5.53 m |
3.7 m x 5.53 m |
|
Basement |
Utility Room |
3.9 m |
8.22 m |
3.9 m x 8.22 m |
|
Main Level |
Foyer |
1.06 m |
0.762 m |
1.06 m x 0.762 m |
|
Main Level |
Living Room |
3.63 m |
5.75 m |
3.63 m x 5.75 m |
|
Main Level |
Kitchen |
4.17 m |
4.91 m |
4.17 m x 4.91 m |
|
Main Level |
Laundry Room |
1.71 m |
2.74 m |
1.71 m x 2.74 m |
|
Main Level |
Bedroom |
3.07 m |
2.75 m |
3.07 m x 2.75 m |
|
Main Level |
Bedroom |
3.08 m |
3.54 m |
3.08 m x 3.54 m |
|
Main Level |
Primary Bedroom |
3.99 m |
3.53 m |
3.99 m x 3.53 m |
https://www.realtor.ca/real-estate/28101242/215-bennett-street-e-goderich-goderich-town-goderich-town

